2.631 ideas para dormitorios con machihembrado y madera
Filtrar por
Presupuesto
Ordenar por:Popular hoy
1 - 20 de 2631 fotos
Artículo 1 de 3
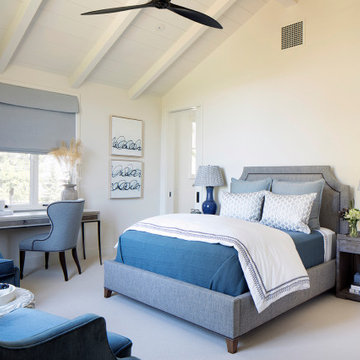
Foto de dormitorio abovedado de estilo de casa de campo con paredes blancas, moqueta, suelo beige, vigas vistas y machihembrado

Designing the Master Suite custom furnishings, bedding, window coverings and artwork to compliment the modern architecture while offering an elegant, serene environment for peaceful reflection were the chief objectives. The color scheme remains a warm neutral, like the limestone walls, along with soft accents of subdued greens, sage and silvered blues to bring the colors of the magnificent, long Hill country views into the space. Special effort was spent designing custom window coverings that wouldn't compete with the architecture, but appear integrated and operate easily to open wide the prized view fully and provide privacy when needed. To achieve an understated elegance, the textures are rich and refined with a glazed linen headboard fabric, plush wool and viscose rug, soft leather bench, velvet pillow, satin accents to custom bedding and an ultra fine linen for the drapery with accents of natural wood mixed with warm bronze and aged brass metal finishes. The original oil painting curated for this room sets a calming and serene tone for the space with an ever important focus on the beauty of nature.
The original fine art landscape painting for this room was created by Christa Brothers, of Brothers Fine Art Marfa.
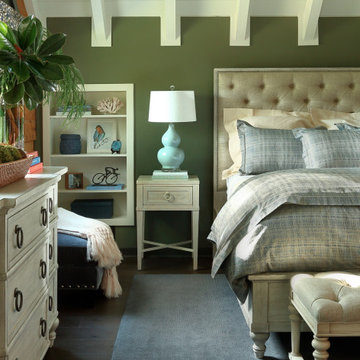
Imagen de dormitorio abovedado rústico con paredes verdes, suelo de madera oscura, suelo marrón, vigas vistas y machihembrado
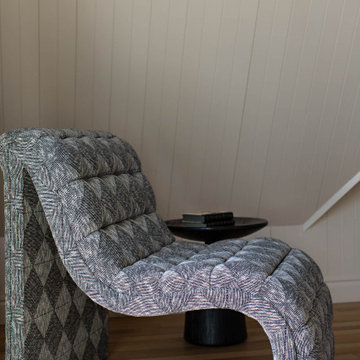
Modelo de habitación de invitados marinera de tamaño medio con paredes beige, suelo de madera clara, machihembrado y machihembrado
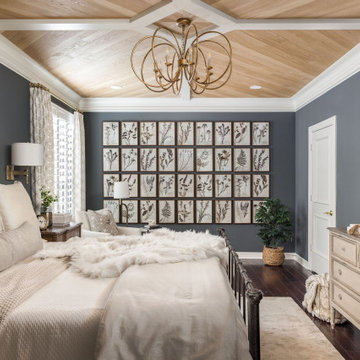
Imagen de dormitorio principal tradicional de tamaño medio con madera, paredes grises, suelo de madera oscura y suelo marrón

Modern Bedroom with wood slat accent wall that continues onto ceiling. Neutral bedroom furniture in colors black white and brown.
Modelo de dormitorio principal moderno grande con paredes blancas, suelo de madera clara, todas las chimeneas, marco de chimenea de baldosas y/o azulejos, suelo marrón, madera y madera
Modelo de dormitorio principal moderno grande con paredes blancas, suelo de madera clara, todas las chimeneas, marco de chimenea de baldosas y/o azulejos, suelo marrón, madera y madera
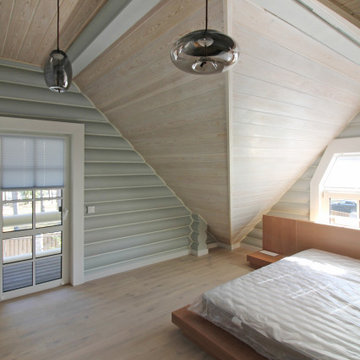
Foto de dormitorio principal actual grande con paredes grises, suelo de madera en tonos medios, suelo beige, madera y madera
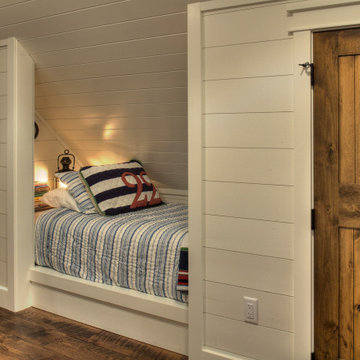
Built-in Sleeping Nook with Painted Nickel Spaced Pine Walls
Modelo de habitación de invitados campestre pequeña con paredes blancas, suelo de madera en tonos medios, suelo marrón, madera y machihembrado
Modelo de habitación de invitados campestre pequeña con paredes blancas, suelo de madera en tonos medios, suelo marrón, madera y machihembrado

This custom built 2-story French Country style home is a beautiful retreat in the South Tampa area. The exterior of the home was designed to strike a subtle balance of stucco and stone, brought together by a neutral color palette with contrasting rust-colored garage doors and shutters. To further emphasize the European influence on the design, unique elements like the curved roof above the main entry and the castle tower that houses the octagonal shaped master walk-in shower jutting out from the main structure. Additionally, the entire exterior form of the home is lined with authentic gas-lit sconces. The rear of the home features a putting green, pool deck, outdoor kitchen with retractable screen, and rain chains to speak to the country aesthetic of the home.
Inside, you are met with a two-story living room with full length retractable sliding glass doors that open to the outdoor kitchen and pool deck. A large salt aquarium built into the millwork panel system visually connects the media room and living room. The media room is highlighted by the large stone wall feature, and includes a full wet bar with a unique farmhouse style bar sink and custom rustic barn door in the French Country style. The country theme continues in the kitchen with another larger farmhouse sink, cabinet detailing, and concealed exhaust hood. This is complemented by painted coffered ceilings with multi-level detailed crown wood trim. The rustic subway tile backsplash is accented with subtle gray tile, turned at a 45 degree angle to create interest. Large candle-style fixtures connect the exterior sconces to the interior details. A concealed pantry is accessed through hidden panels that match the cabinetry. The home also features a large master suite with a raised plank wood ceiling feature, and additional spacious guest suites. Each bathroom in the home has its own character, while still communicating with the overall style of the home.
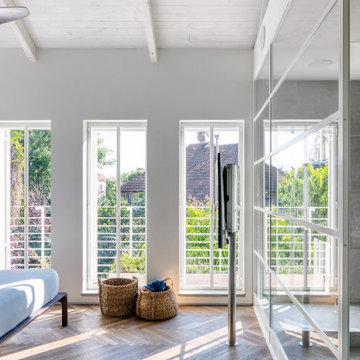
Diseño de dormitorio tipo loft urbano grande con paredes grises, suelo de madera oscura, suelo marrón y madera
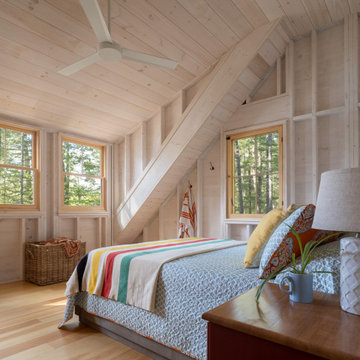
Modelo de dormitorio abovedado rural con paredes beige, suelo de madera clara, suelo beige, madera y madera

Foto de dormitorio principal marinero extra grande con paredes blancas, suelo de madera clara, suelo beige, madera y machihembrado

Magnifique chambre sous les toits avec baignoire autant pour la touche déco originale que le bonheur de prendre son bain en face des montagnes. Mur noir pour mettre en avant cette magnifique baignoire.
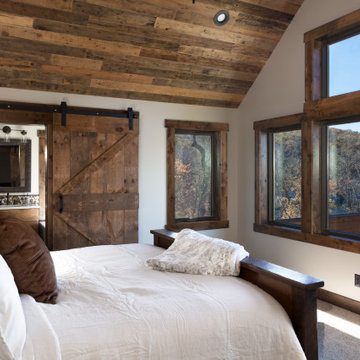
Stunning use of our reclaimed wood ceiling paneling in this rustic lake home bedroom. The family also utilized the reclaimed wood ceiling paneling in the family room on the vaulted ceiling and in the large kitchen. You'll also see one of our beautiful reclaimed wood fireplace mantels featured in the space.

Très belle réalisation d'une Tiny House sur Lacanau, fait par l’entreprise Ideal Tiny.
A la demande du client, le logement a été aménagé avec plusieurs filets LoftNets afin de rentabiliser l’espace, sécuriser l’étage et créer un espace de relaxation suspendu permettant de converser un maximum de luminosité dans la pièce.
Références : Deux filets d'habitation noirs en mailles tressées 15 mm pour la mezzanine et le garde-corps à l’étage et un filet d'habitation beige en mailles tressées 45 mm pour la terrasse extérieure.
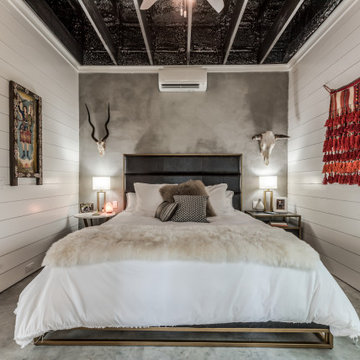
Nouveau Bungalow - Un - Designed + Built + Curated by Steven Allen Designs, LLC
Ejemplo de dormitorio principal bohemio de tamaño medio con paredes blancas, suelo de cemento, suelo gris y machihembrado
Ejemplo de dormitorio principal bohemio de tamaño medio con paredes blancas, suelo de cemento, suelo gris y machihembrado
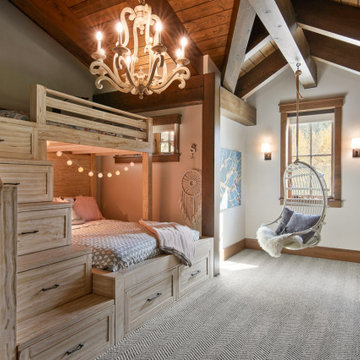
Ejemplo de dormitorio abovedado rústico de tamaño medio con moqueta, paredes blancas, suelo gris, vigas vistas y madera
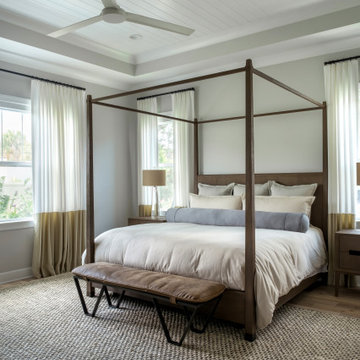
Modelo de dormitorio contemporáneo con paredes grises, suelo de madera en tonos medios, suelo marrón, machihembrado y bandeja
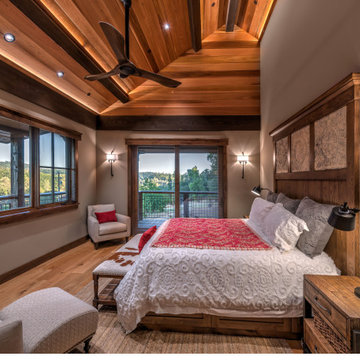
Foto de dormitorio principal actual con paredes beige, suelo de madera clara, suelo beige y madera
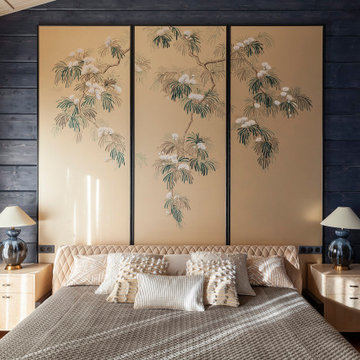
Modelo de habitación de invitados rústica con paredes azules, machihembrado, madera y suelo marrón
2.631 ideas para dormitorios con machihembrado y madera
1