6.181 ideas para dormitorios abovedados con machihembrado
Filtrar por
Presupuesto
Ordenar por:Popular hoy
1 - 20 de 6181 fotos
Artículo 1 de 3

Ejemplo de dormitorio abovedado y blanco y madera actual de tamaño medio con paredes blancas, suelo de cemento, suelo blanco y vigas vistas
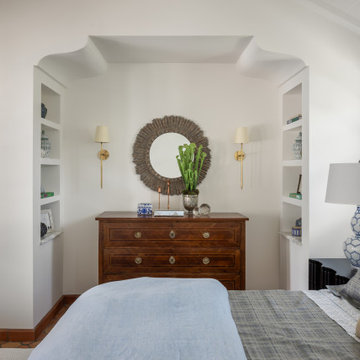
Modelo de dormitorio principal y abovedado mediterráneo grande con paredes blancas y suelo de baldosas de terracota
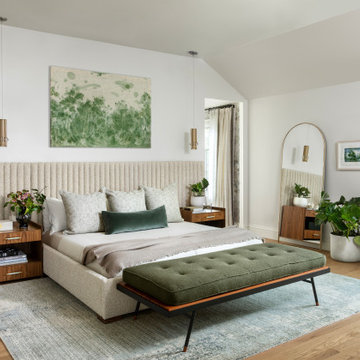
Imagen de dormitorio abovedado clásico renovado con paredes blancas, suelo de madera en tonos medios y suelo marrón

An attic bedroom renovation in a contemporary Scandi style using bespoke oak cabinetry with black metal detailing. Includes a new walk in wardrobe, bespoke dressing table and new bed and armchair. Simple white walls, voile curtains, textured cushions, throws and rugs soften the look. Modern lighting creates a relaxing atmosphere by night, while the voile curtains filter & enhance the daylight.

Thoughtful design and detailed craft combine to create this timelessly elegant custom home. The contemporary vocabulary and classic gabled roof harmonize with the surrounding neighborhood and natural landscape. Built from the ground up, a two story structure in the front contains the private quarters, while the one story extension in the rear houses the Great Room - kitchen, dining and living - with vaulted ceilings and ample natural light. Large sliding doors open from the Great Room onto a south-facing patio and lawn creating an inviting indoor/outdoor space for family and friends to gather.
Chambers + Chambers Architects
Stone Interiors
Federika Moller Landscape Architecture
Alanna Hale Photography

Designing the Master Suite custom furnishings, bedding, window coverings and artwork to compliment the modern architecture while offering an elegant, serene environment for peaceful reflection were the chief objectives. The color scheme remains a warm neutral, like the limestone walls, along with soft accents of subdued greens, sage and silvered blues to bring the colors of the magnificent, long Hill country views into the space. Special effort was spent designing custom window coverings that wouldn't compete with the architecture, but appear integrated and operate easily to open wide the prized view fully and provide privacy when needed. To achieve an understated elegance, the textures are rich and refined with a glazed linen headboard fabric, plush wool and viscose rug, soft leather bench, velvet pillow, satin accents to custom bedding and an ultra fine linen for the drapery with accents of natural wood mixed with warm bronze and aged brass metal finishes. The original oil painting curated for this room sets a calming and serene tone for the space with an ever important focus on the beauty of nature.
The original fine art landscape painting for this room was created by Christa Brothers, of Brothers Fine Art Marfa.
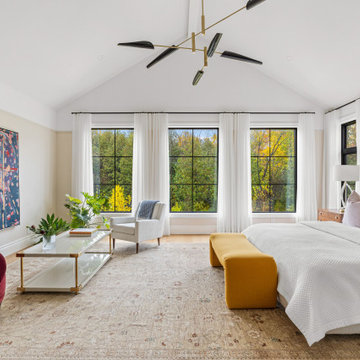
Imagen de dormitorio abovedado tradicional renovado con paredes beige, suelo de madera en tonos medios y suelo marrón
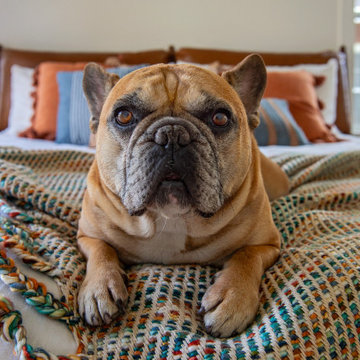
hank relaxing on the throw blanket.
Foto de dormitorio principal y abovedado moderno pequeño con paredes blancas y suelo de madera clara
Foto de dormitorio principal y abovedado moderno pequeño con paredes blancas y suelo de madera clara
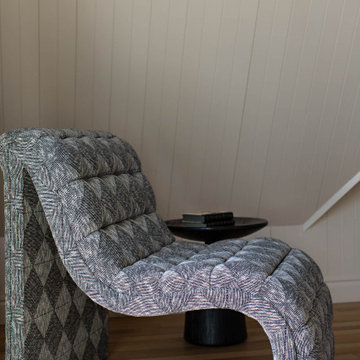
Modelo de habitación de invitados marinera de tamaño medio con paredes beige, suelo de madera clara, machihembrado y machihembrado
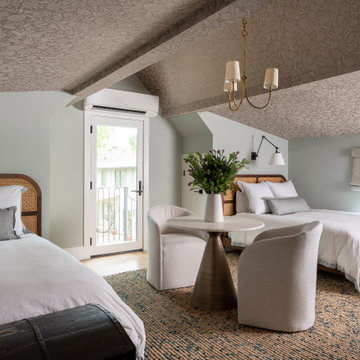
Diseño de habitación de invitados abovedada clásica renovada sin chimenea con paredes azules, suelo de madera clara, suelo marrón, vigas vistas y papel pintado
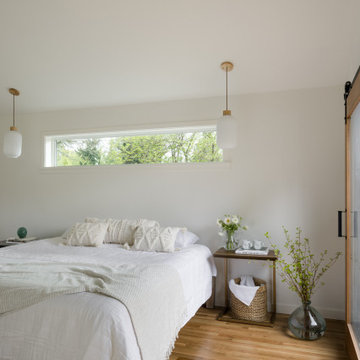
Our clients wanted to add on to their 1950's ranch house, but weren't sure whether to go up or out. We convinced them to go out, adding a Primary Suite addition with bathroom, walk-in closet, and spacious Bedroom with vaulted ceiling. To connect the addition with the main house, we provided plenty of light and a built-in bookshelf with detailed pendant at the end of the hall. The clients' style was decidedly peaceful, so we created a wet-room with green glass tile, a door to a small private garden, and a large fir slider door from the bedroom to a spacious deck. We also used Yakisugi siding on the exterior, adding depth and warmth to the addition. Our clients love using the tub while looking out on their private paradise!
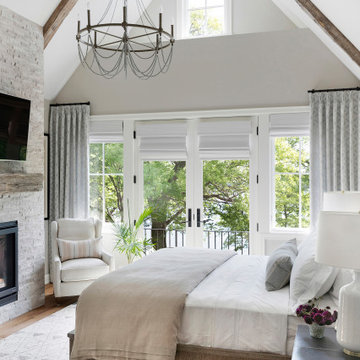
Martha O'Hara Interiors, Interior Design & Photo Styling | City Homes, Builder | Alexander Design Group, Architect | Spacecrafting, Photography
Please Note: All “related,” “similar,” and “sponsored” products tagged or listed by Houzz are not actual products pictured. They have not been approved by Martha O’Hara Interiors nor any of the professionals credited. For information about our work, please contact design@oharainteriors.com.
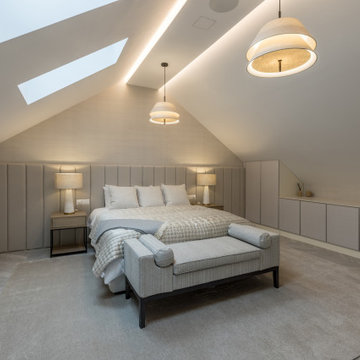
Upon entering the master bedroom, the eye is immediately drawn towards two Kobi pendants; these modern two-tier ceiling fittings highlight the high ceilings within the room. Contrasting with the simple design of Kobi, the bold yet elegant form of our Piera table lamps flank the bedside. The stone base creates a delicate palette of cascading ivory tones, in keeping with the colour palette and organic resources.
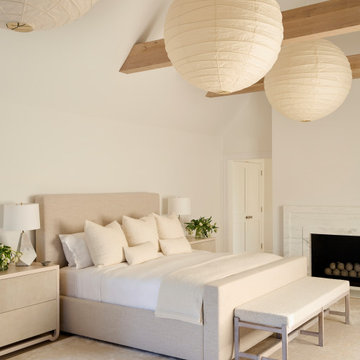
Diseño de dormitorio abovedado costero con paredes blancas, todas las chimeneas, marco de chimenea de piedra y vigas vistas
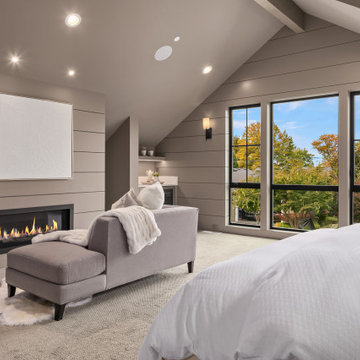
Luxury modern farmhouse master bedroom featuring jumbo shiplap accent wall and fireplace, oversized pendants, custom built-ins, wet bar, and vaulted ceilings.
Paint color: SW Elephant Ear

We had so much fun with this project! The client wanted a bedroom refresh as they had not done much to it since they had moved in 5 years ago. As a space you are in every single night (and day!), your bedroom should be a place where you can relax and enjoy every minute. We worked with the clients favorite color (navy!) to create a beautiful blue grasscloth textured wall behind their bed to really make their furniture pop and add some dimension to the room. New lamps in their favorite finish (gold!) were added to create additional lighting moments when the shades go down. Adding beautiful sheer window treatments allowed the clients to keep some softness in the room even when the blackout shades were down. Fresh bedding and some new accessories were added to complete the room.
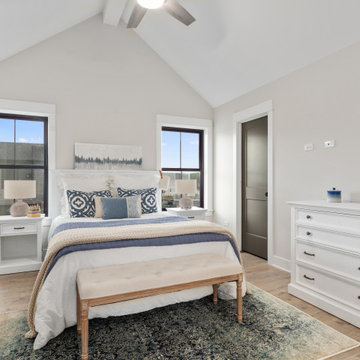
Windows/Patio Doors are Pella, Wall color is Sherwin Williams Egret White, Floors are Quickstep NatureTek Essentials Croft Oak Fawn
Diseño de habitación de invitados abovedada marinera con suelo laminado
Diseño de habitación de invitados abovedada marinera con suelo laminado
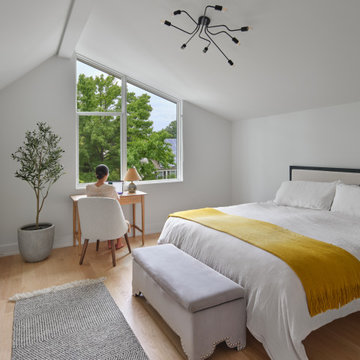
Second Floor Bedroom of the Accessory Dwelling Unit functions as a guest bedroom and home office.
Diseño de habitación de invitados abovedada actual de tamaño medio sin chimenea con paredes grises y suelo de madera clara
Diseño de habitación de invitados abovedada actual de tamaño medio sin chimenea con paredes grises y suelo de madera clara

This bedroom is simple and light. The large window brings in a lot of natural light. The modern four-poster bed feels just perfect for the space.
Imagen de dormitorio principal y abovedado de estilo de casa de campo de tamaño medio sin chimenea con paredes grises, suelo de madera clara y suelo marrón
Imagen de dormitorio principal y abovedado de estilo de casa de campo de tamaño medio sin chimenea con paredes grises, suelo de madera clara y suelo marrón
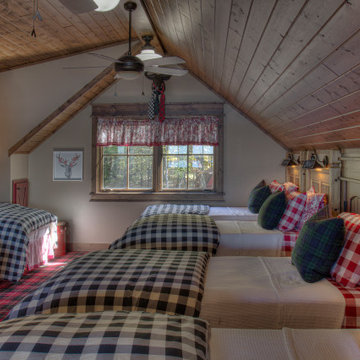
Cabin Bunk Room with Plaid Carpet, Wood Ceilings, and Gingham Bedding
Imagen de habitación de invitados abovedada campestre de tamaño medio con paredes beige, moqueta y suelo rojo
Imagen de habitación de invitados abovedada campestre de tamaño medio con paredes beige, moqueta y suelo rojo
6.181 ideas para dormitorios abovedados con machihembrado
1