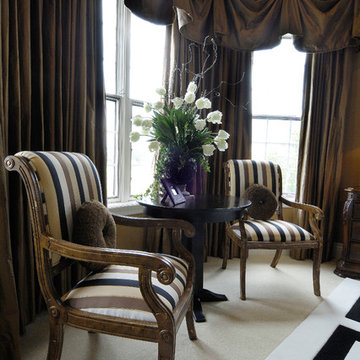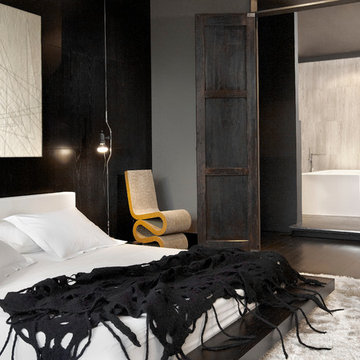5.321 ideas para dormitorios
Filtrar por
Presupuesto
Ordenar por:Popular hoy
21 - 40 de 5321 fotos
Artículo 1 de 3
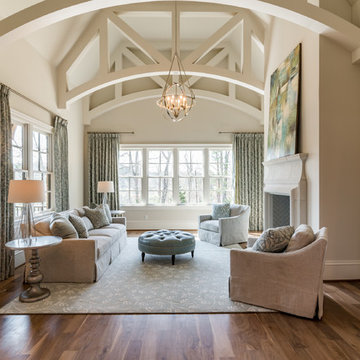
Benjamin Moore Seapearl Trim and Winds Breath walls,
Hudson Valley Light, Bernhardt Furniture
Imagen de dormitorio tradicional renovado extra grande con paredes beige, suelo de madera en tonos medios, todas las chimeneas, marco de chimenea de piedra y suelo marrón
Imagen de dormitorio tradicional renovado extra grande con paredes beige, suelo de madera en tonos medios, todas las chimeneas, marco de chimenea de piedra y suelo marrón
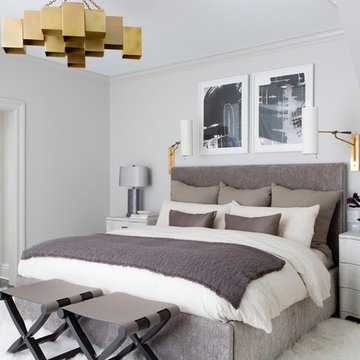
Master bedroom with custom bed, mongolian lamb custom rug, Linda Colletta original art
Imagen de dormitorio principal moderno grande sin chimenea con paredes grises, suelo de madera oscura y suelo marrón
Imagen de dormitorio principal moderno grande sin chimenea con paredes grises, suelo de madera oscura y suelo marrón
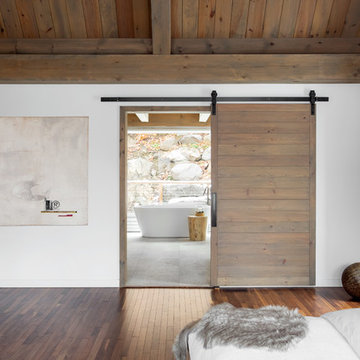
This country house was previously owned by Halle Berry and sits on a private lake north of Montreal. The kitchen was dated and a part of a large two storey extension which included a master bedroom and ensuite, two guest bedrooms, office, and gym. The goal for the kitchen was to create a dramatic and urban space in a rural setting.
Photo : Drew Hadley
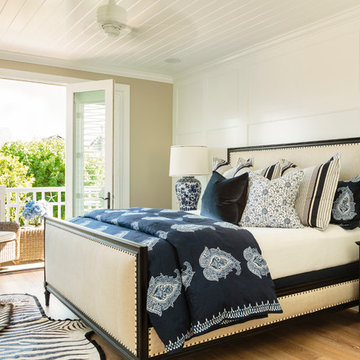
Foto de dormitorio principal costero grande con paredes grises y suelo de madera clara
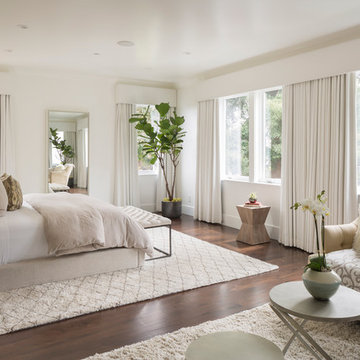
MATERIALS/FLOOR: Walnut floor /WALL: Level five smooth/LIGHTS: Lucifer Can lights/CEILING: smooth/TRIM: Crown molding and base board/
Ejemplo de dormitorio principal minimalista extra grande con paredes blancas y suelo de madera oscura
Ejemplo de dormitorio principal minimalista extra grande con paredes blancas y suelo de madera oscura
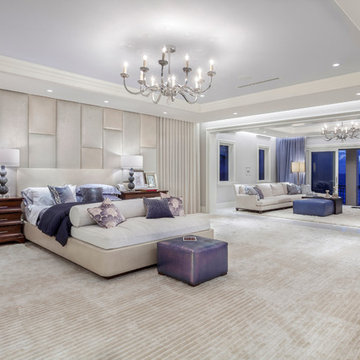
Ed Butera
Imagen de dormitorio principal contemporáneo extra grande con moqueta
Imagen de dormitorio principal contemporáneo extra grande con moqueta
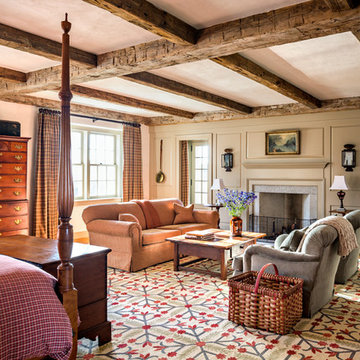
The Master Bedroom is designed to be a retreat, with a large, comfortable seating area beside the fireplace.
Robert Benson Photography
Ejemplo de dormitorio principal de estilo de casa de campo extra grande con paredes blancas, suelo de madera en tonos medios, todas las chimeneas y marco de chimenea de piedra
Ejemplo de dormitorio principal de estilo de casa de campo extra grande con paredes blancas, suelo de madera en tonos medios, todas las chimeneas y marco de chimenea de piedra
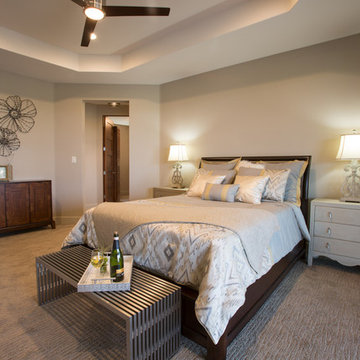
John Bishop - Fore Front Foto
Imagen de dormitorio principal tradicional renovado grande con paredes marrones y moqueta
Imagen de dormitorio principal tradicional renovado grande con paredes marrones y moqueta

This homage to prairie style architecture located at The Rim Golf Club in Payson, Arizona was designed for owner/builder/landscaper Tom Beck.
This home appears literally fastened to the site by way of both careful design as well as a lichen-loving organic material palatte. Forged from a weathering steel roof (aka Cor-Ten), hand-formed cedar beams, laser cut steel fasteners, and a rugged stacked stone veneer base, this home is the ideal northern Arizona getaway.
Expansive covered terraces offer views of the Tom Weiskopf and Jay Morrish designed golf course, the largest stand of Ponderosa Pines in the US, as well as the majestic Mogollon Rim and Stewart Mountains, making this an ideal place to beat the heat of the Valley of the Sun.
Designing a personal dwelling for a builder is always an honor for us. Thanks, Tom, for the opportunity to share your vision.
Project Details | Northern Exposure, The Rim – Payson, AZ
Architect: C.P. Drewett, AIA, NCARB, Drewett Works, Scottsdale, AZ
Builder: Thomas Beck, LTD, Scottsdale, AZ
Photographer: Dino Tonn, Scottsdale, AZ

James Kruger, LandMark Photography
Interior Design: Martha O'Hara Interiors
Architect: Sharratt Design & Company
Ejemplo de dormitorio principal clásico de tamaño medio sin chimenea con paredes azules, moqueta y suelo beige
Ejemplo de dormitorio principal clásico de tamaño medio sin chimenea con paredes azules, moqueta y suelo beige
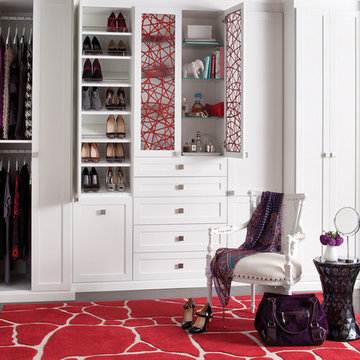
Elegant White Wardrobe with Red Ecoresin Accents. A well-designed wardrobe is like a piece of custom-crafted furniture. The right finishes, decorative moldings, and beautiful doors are designed to fit naturally into a space—and provide you with much-needed storage and functionality where none existed before.
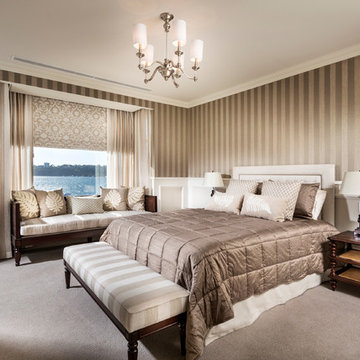
Interior Architecture design detail, finishes decor & furniture
by Jodie Cooper Design
Foto de habitación de invitados tradicional renovada grande con paredes beige y moqueta
Foto de habitación de invitados tradicional renovada grande con paredes beige y moqueta
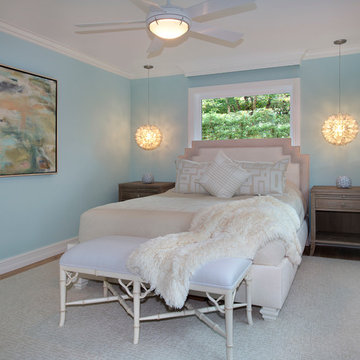
Giovanni Photography
Diseño de habitación de invitados tradicional renovada pequeña con paredes azules y suelo de madera clara
Diseño de habitación de invitados tradicional renovada pequeña con paredes azules y suelo de madera clara

Authentic French Country Estate in one of Houston's most exclusive neighborhoods - Hunters Creek Village. Custom designed and fabricated iron railing featuring Gothic circles.
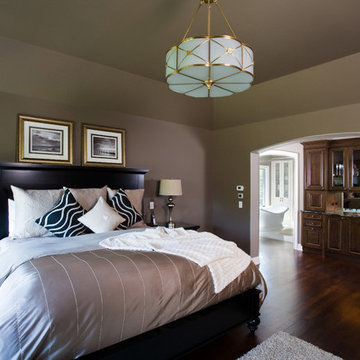
Linda Oyama Bryan, photographer
Master Bedroom featuring Acacia hardwood flooring, tray ceiling with hat box chandelier, and built In coffee bar.
Modelo de dormitorio principal tradicional grande con paredes marrones y suelo de madera oscura
Modelo de dormitorio principal tradicional grande con paredes marrones y suelo de madera oscura
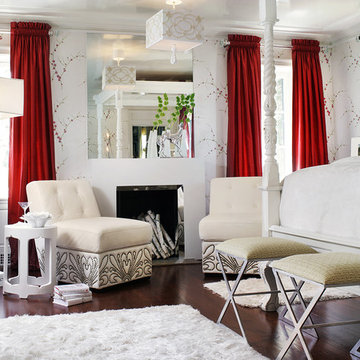
The hand carved 4 poster bed was lacquered in white, the walls are a hand painted silver leaf wallpaper with cherry blossom and the drapery are a razberry silk tafetta. At the fireplace, we mirrored the surround and flanked it with a pair of leather lounge chairs with studs creating a unique fluer de le design. our website.
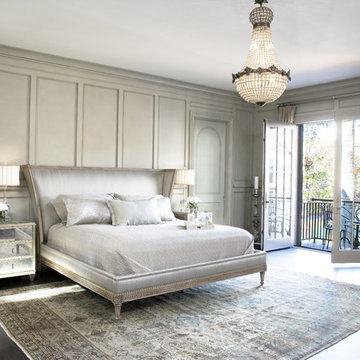
Carefully nestled among old growth trees and sited to showcase the remarkable views of Lake Keowee at every given opportunity, this South Carolina architectural masterpiece was designed to meet USGBC LEED for Home standards. The great room affords access to the main level terrace and offers a view of the lake through a wall of limestone-cased windows. A towering coursed limestone fireplace, accented by a 163“ high 19th Century iron door from Italy, anchors the sitting area. Between the great room and dining room lies an exceptional 1913 satin ebony Steinway. An antique walnut trestle table surrounded by antique French chairs slip-covered in linen mark the spacious dining that opens into the kitchen.
Rachael Boling Photography
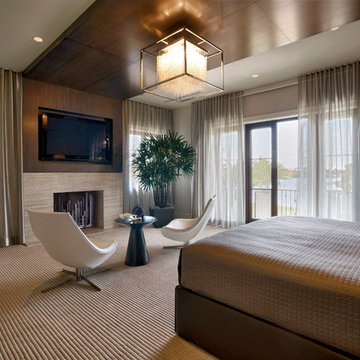
Contemporary Master Bedroom
Ejemplo de dormitorio principal actual grande con moqueta, todas las chimeneas y paredes beige
Ejemplo de dormitorio principal actual grande con moqueta, todas las chimeneas y paredes beige
5.321 ideas para dormitorios
2
