230 ideas para dormitorios con madera
Filtrar por
Presupuesto
Ordenar por:Popular hoy
1 - 20 de 230 fotos

Modern Bedroom with wood slat accent wall that continues onto ceiling. Neutral bedroom furniture in colors black white and brown.
Imagen de dormitorio principal actual grande con paredes blancas, suelo de madera clara, todas las chimeneas, marco de chimenea de baldosas y/o azulejos, suelo marrón, madera y madera
Imagen de dormitorio principal actual grande con paredes blancas, suelo de madera clara, todas las chimeneas, marco de chimenea de baldosas y/o azulejos, suelo marrón, madera y madera

Ejemplo de dormitorio principal y abovedado clásico renovado grande con paredes beige, suelo de madera clara, chimenea lineal, marco de chimenea de piedra, suelo marrón y madera
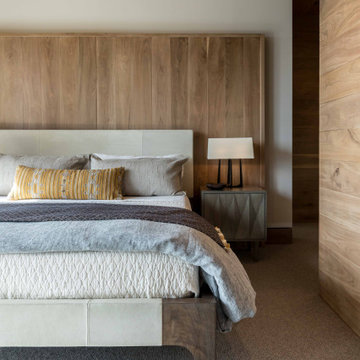
Foto de habitación de invitados rural de tamaño medio con paredes blancas, moqueta, madera y madera

Designing the Master Suite custom furnishings, bedding, window coverings and artwork to compliment the modern architecture while offering an elegant, serene environment for peaceful reflection were the chief objectives. The color scheme remains a warm neutral, like the limestone walls, along with soft accents of subdued greens, sage and silvered blues to bring the colors of the magnificent, long Hill country views into the space. Special effort was spent designing custom window coverings that wouldn't compete with the architecture, but appear integrated and operate easily to open wide the prized view fully and provide privacy when needed. To achieve an understated elegance, the textures are rich and refined with a glazed linen headboard fabric, plush wool and viscose rug, soft leather bench, velvet pillow, satin accents to custom bedding and an ultra fine linen for the drapery with accents of natural wood mixed with warm bronze and aged brass metal finishes. The original oil painting curated for this room sets a calming and serene tone for the space with an ever important focus on the beauty of nature.
The original fine art landscape painting for this room was created by Christa Brothers, of Brothers Fine Art Marfa.

This custom built 2-story French Country style home is a beautiful retreat in the South Tampa area. The exterior of the home was designed to strike a subtle balance of stucco and stone, brought together by a neutral color palette with contrasting rust-colored garage doors and shutters. To further emphasize the European influence on the design, unique elements like the curved roof above the main entry and the castle tower that houses the octagonal shaped master walk-in shower jutting out from the main structure. Additionally, the entire exterior form of the home is lined with authentic gas-lit sconces. The rear of the home features a putting green, pool deck, outdoor kitchen with retractable screen, and rain chains to speak to the country aesthetic of the home.
Inside, you are met with a two-story living room with full length retractable sliding glass doors that open to the outdoor kitchen and pool deck. A large salt aquarium built into the millwork panel system visually connects the media room and living room. The media room is highlighted by the large stone wall feature, and includes a full wet bar with a unique farmhouse style bar sink and custom rustic barn door in the French Country style. The country theme continues in the kitchen with another larger farmhouse sink, cabinet detailing, and concealed exhaust hood. This is complemented by painted coffered ceilings with multi-level detailed crown wood trim. The rustic subway tile backsplash is accented with subtle gray tile, turned at a 45 degree angle to create interest. Large candle-style fixtures connect the exterior sconces to the interior details. A concealed pantry is accessed through hidden panels that match the cabinetry. The home also features a large master suite with a raised plank wood ceiling feature, and additional spacious guest suites. Each bathroom in the home has its own character, while still communicating with the overall style of the home.
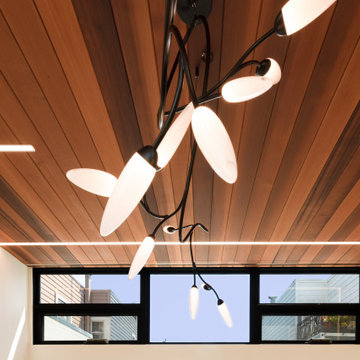
Ejemplo de dormitorio principal minimalista de tamaño medio con paredes blancas y madera
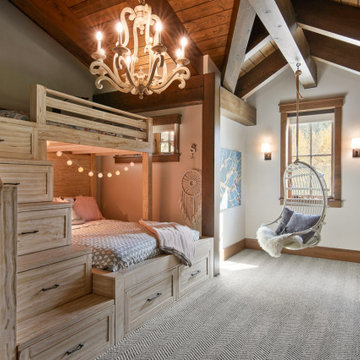
Ejemplo de dormitorio abovedado rústico de tamaño medio con moqueta, paredes blancas, suelo gris, vigas vistas y madera
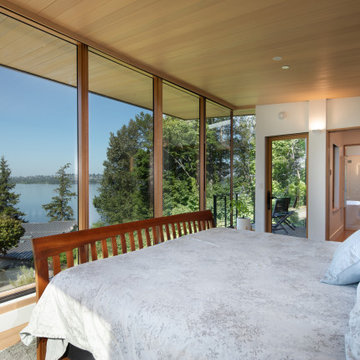
Wingspan’s gull wing roofs are pitched in two directions and become an outflowing of interiors, lending more or less scale to public and private space within. Beyond the dramatic aesthetics, the roof forms serve to lend the right scale each interior space below while lifting the eye to light and views of water and sky.
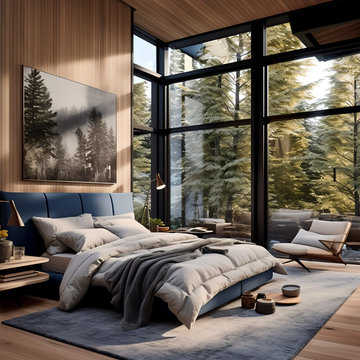
Welcome to the Hudson Valley Sustainable Luxury Home, a modern masterpiece tucked away in the tranquil woods. This house, distinguished by its exterior wood siding and modular construction, is a splendid blend of urban grittiness and nature-inspired aesthetics. It is designed in muted colors and textural prints and boasts an elegant palette of light black, bronze, brown, and subtle warm tones. The metallic accents, harmonizing with the surrounding natural beauty, lend a distinct charm to this contemporary retreat. Made from Cross-Laminated Timber (CLT) and reclaimed wood, the home is a testament to our commitment to sustainability, regenerative design, and carbon sequestration. This combination of modern design and respect for the environment makes it a truly unique luxury residence.
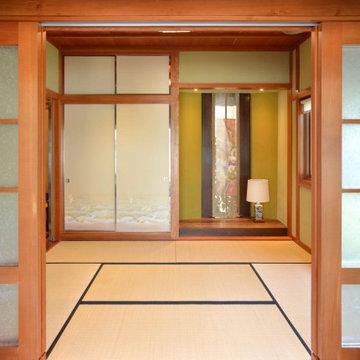
Japanese Guest Room. The Ryokan styled Japanese guest suite, based on a traditional Japanese inn, provides for hosting guests overnight. The floor consists of tatami mats upon which futon bed rolls are spread out at night. Adjacent to it is a bathroom suite with Ofuro tub, an ante area, an enclosed seating porch, and a private outdoor deck with Japanese garden. The remarkable craftsmanship of the custom fabricated woodwork is highlighted throughout.
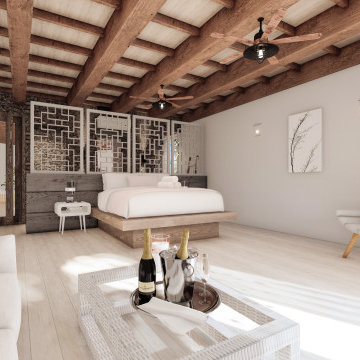
Inspired by exotic Balinese style, the interplay of materials and textures heighten the sensory experience.
– DGK Architects
Diseño de dormitorio principal, blanco y madera y beige exótico extra grande sin chimenea con paredes beige, suelo de madera clara, suelo beige, madera y madera
Diseño de dormitorio principal, blanco y madera y beige exótico extra grande sin chimenea con paredes beige, suelo de madera clara, suelo beige, madera y madera
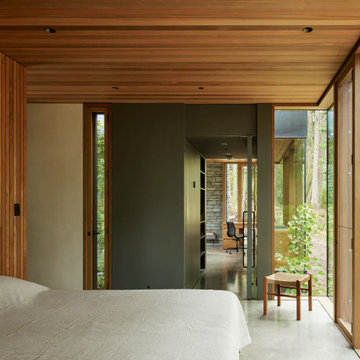
Glass and teak walls with a cedar ceiling comprise this bedroom. Views into home office in the background.
Modelo de dormitorio principal moderno con suelo de cemento, paredes marrones, suelo gris, madera y madera
Modelo de dormitorio principal moderno con suelo de cemento, paredes marrones, suelo gris, madera y madera
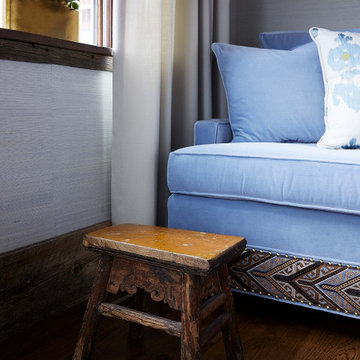
The intricate detailing lining the bottom of the sofa contrasts well with the simplicity of the walls and drapes. The sofa is paired with a wooden stool that adds another texture to the room and picks up the brown in the sofa.
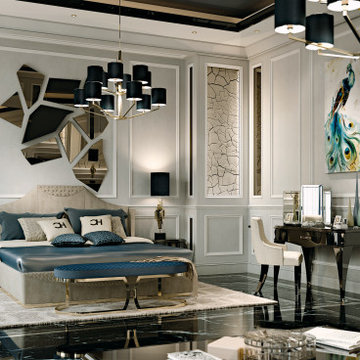
A beautifully designed villa, with American vibes and details that create a mix of classic and contemporary style.
Modelo de dormitorio clásico grande con paredes beige, suelo de mármol, suelo negro, madera y boiserie
Modelo de dormitorio clásico grande con paredes beige, suelo de mármol, suelo negro, madera y boiserie
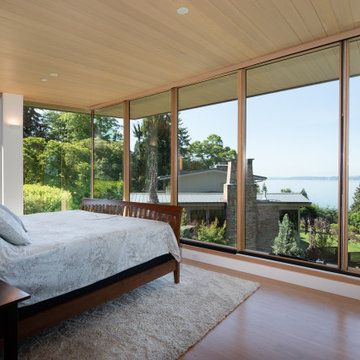
Wingspan’s gull wing roofs are pitched in two directions and become an outflowing of interiors, lending more or less scale to public and private space within. Beyond the dramatic aesthetics, the roof forms serve to lend the right scale each interior space below while lifting the eye to light and views of water and sky.
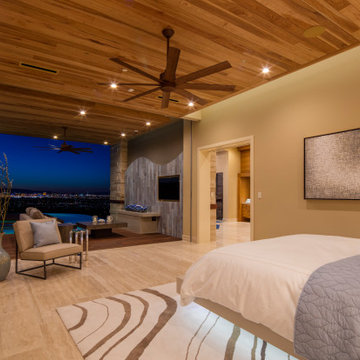
Imagen de dormitorio principal contemporáneo extra grande con paredes beige, suelo de baldosas de porcelana, suelo beige y madera
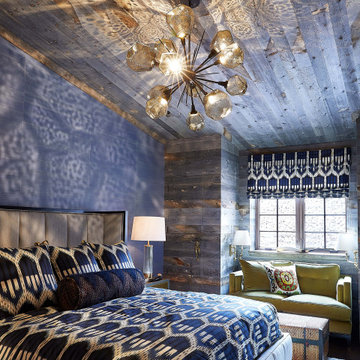
This colorful bedroom has blue textured wallpaper and a blue bedspread that matches the blue window covering. The green accent sofa introduces a new color into the room. The walls and ceiling are lined with reclaimed wood. The room is finished off with a reflective glass chandelier.
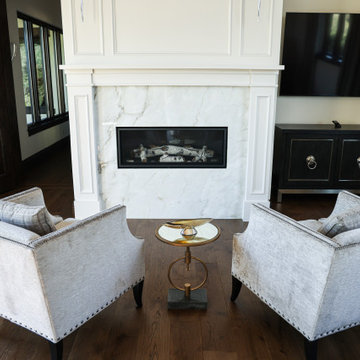
Foto de dormitorio principal minimalista grande con paredes blancas, suelo de madera oscura, todas las chimeneas, marco de chimenea de piedra, suelo marrón y madera
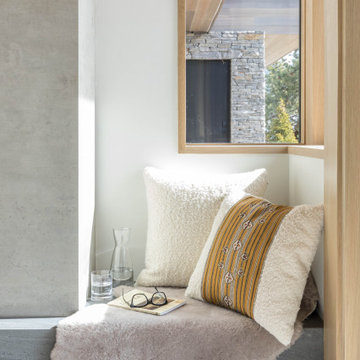
Imagen de habitación de invitados rústica de tamaño medio con paredes blancas, moqueta, madera y madera
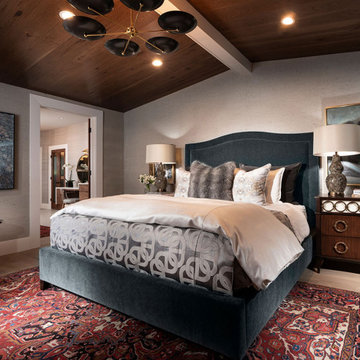
Foto de dormitorio principal clásico renovado grande con paredes grises, suelo de madera clara, todas las chimeneas, suelo marrón, madera y papel pintado
230 ideas para dormitorios con madera
1