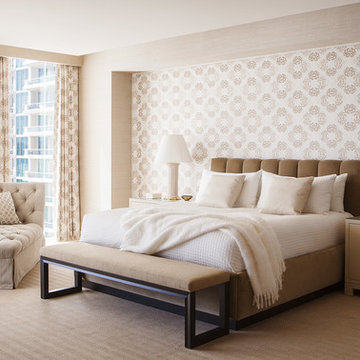15.123 ideas para dormitorios
Filtrar por
Presupuesto
Ordenar por:Popular hoy
41 - 60 de 15.123 fotos
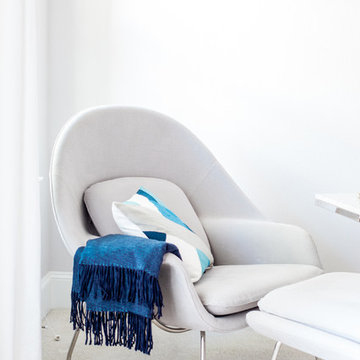
A transitional townhouse for a family with a touch of modern design and blue accents. When I start a project, I always ask a client to describe three words that they want to describe their home. In this instance, the owner asked for a modern, clean, and functional aesthetic that would be family-friendly, while also allowing him to entertain. We worked around the owner's artwork by Ryan Fugate in order to choose a neutral but also sophisticated palette of blues, greys, and green for the entire home. Metallic accents create a more modern feel that plays off of the hardware already in the home. The result is a comfortable and bright home where everyone can relax at the end of a long day.
Photography by Reagen Taylor Photography
Collaboration with lead designer Travis Michael Interiors
---
Project designed by the Atomic Ranch featured modern designers at Breathe Design Studio. From their Austin design studio, they serve an eclectic and accomplished nationwide clientele including in Palm Springs, LA, and the San Francisco Bay Area.
For more about Breathe Design Studio, see here: https://www.breathedesignstudio.com/
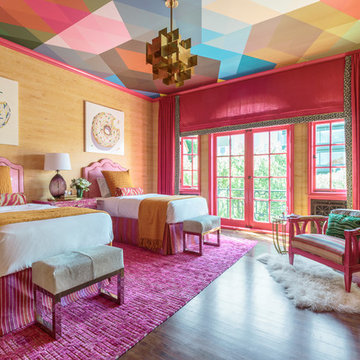
Imagined for two sisters, this vibrant bedroom boasts anything a teenage girl could dream of. A playful pink and orange palette sets the stage for a hip, bohemian room complete with bespoke details. Notable pieces include fabrics from Robert Allen Design, vintage pieces sourced from Chairish and reimagined with Revitaliste, and original artwork from Simon Breitbard Fine Arts. Statement wallpaper from Nobilis and Flavor Paper (used on the ceiling) creates an environment that is at once impactful and girly without feeling overwhelming.
Photo credit: David Duncan Livingston
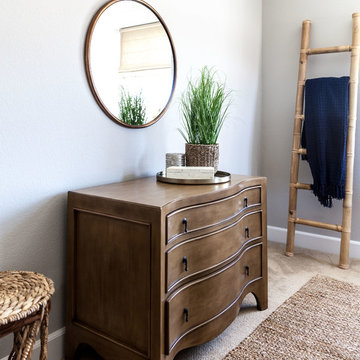
Diseño de habitación de invitados tradicional renovada con paredes grises y moqueta
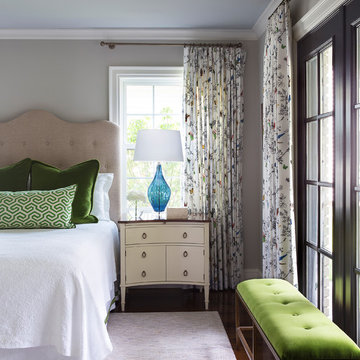
Foto de habitación de invitados ecléctica de tamaño medio sin chimenea con paredes grises, suelo de madera oscura y suelo marrón

This estate is characterized by clean lines and neutral colors. With a focus on precision in execution, each space portrays calm and modern while highlighting a standard of excellency.
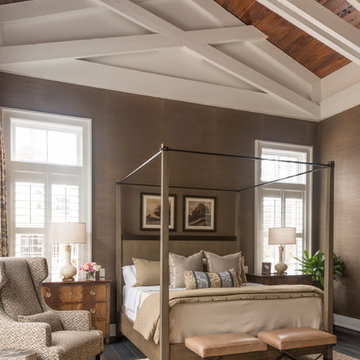
JS Gibson
Ejemplo de dormitorio principal de estilo de casa de campo grande sin chimenea con paredes marrones y suelo de madera oscura
Ejemplo de dormitorio principal de estilo de casa de campo grande sin chimenea con paredes marrones y suelo de madera oscura
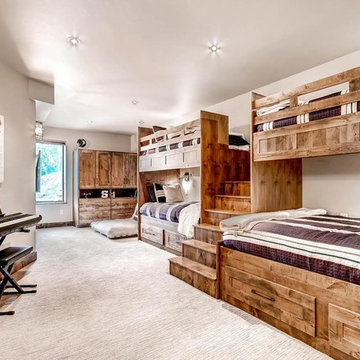
Ejemplo de habitación de invitados rústica grande sin chimenea con paredes grises, moqueta, suelo beige y con escritorio
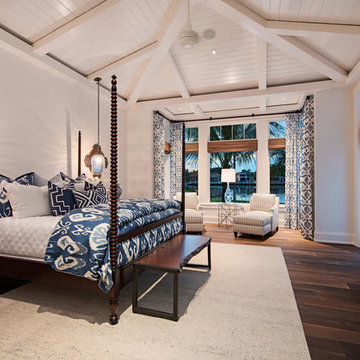
Ejemplo de dormitorio principal exótico grande con paredes blancas y suelo de madera oscura
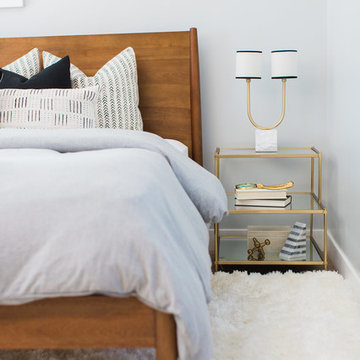
Jasmine Star
Diseño de dormitorio principal vintage grande sin chimenea con paredes grises y suelo de madera clara
Diseño de dormitorio principal vintage grande sin chimenea con paredes grises y suelo de madera clara
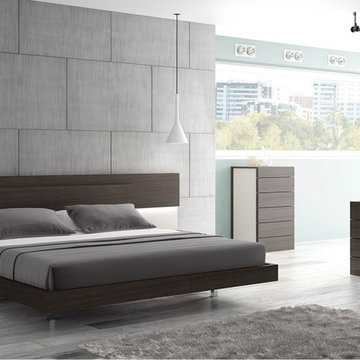
This extraordinary design blends wenge wood veneer finish and light grey lacquer to reach an optimal color palette for master bedroom. Case goods are designed with soft-closing tracks by Blum, a world-renowned German manufacturer specialized in the finest quality furniture hardware.
from modernfurniturebay.com
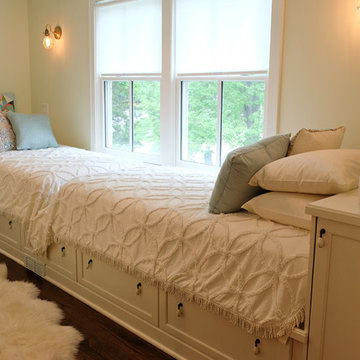
Free ebook, Creating the Ideal Kitchen. DOWNLOAD NOW
The Klimala’s and their three kids are no strangers to moving, this being their fifth house in the same town over the 20-year period they have lived there. “It must be the 7-year itch, because every seven years, we seem to find ourselves antsy for a new project or a new environment. I think part of it is being a designer, I see my own taste evolve and I want my environment to reflect that. Having easy access to wonderful tradesmen and a knowledge of the process makes it that much easier”.
This time, Klimala’s fell in love with a somewhat unlikely candidate. The 1950’s ranch turned cape cod was a bit of a mutt, but it’s location 5 minutes from their design studio and backing up to the high school where their kids can roll out of bed and walk to school, coupled with the charm of its location on a private road and lush landscaping made it an appealing choice for them.
“The bones of the house were really charming. It was typical 1,500 square foot ranch that at some point someone added a second floor to. Its sloped roofline and dormered bedrooms gave it some charm.” With the help of architect Maureen McHugh, Klimala’s gutted and reworked the layout to make the house work for them. An open concept kitchen and dining room allows for more frequent casual family dinners and dinner parties that linger. A dingy 3-season room off the back of the original house was insulated, given a vaulted ceiling with skylights and now opens up to the kitchen. This room now houses an 8’ raw edge white oak dining table and functions as an informal dining room. “One of the challenges with these mid-century homes is the 8’ ceilings. I had to have at least one room that had a higher ceiling so that’s how we did it” states Klimala.
The kitchen features a 10’ island which houses a 5’0” Galley Sink. The Galley features two faucets, and double tiered rail system to which accessories such as cutting boards and stainless steel bowls can be added for ease of cooking. Across from the large sink is an induction cooktop. “My two teen daughters and I enjoy cooking, and the Galley and induction cooktop make it so easy.” A wall of tall cabinets features a full size refrigerator, freezer, double oven and built in coffeemaker. The area on the opposite end of the kitchen features a pantry with mirrored glass doors and a beverage center below.
The rest of the first floor features an entry way, a living room with views to the front yard’s lush landscaping, a family room where the family hangs out to watch TV, a back entry from the garage with a laundry room and mudroom area, one of the home’s four bedrooms and a full bath. There is a double sided fireplace between the family room and living room. The home features pops of color from the living room’s peach grass cloth to purple painted wall in the family room. “I’m definitely a traditionalist at heart but because of the home’s Midcentury roots, I wanted to incorporate some of those elements into the furniture, lighting and accessories which also ended up being really fun. We are not formal people so I wanted a house that my kids would enjoy, have their friends over and feel comfortable.”
The second floor houses the master bedroom suite, two of the kids’ bedrooms and a back room nicknamed “the library” because it has turned into a quiet get away area where the girls can study or take a break from the rest of the family. The area was originally unfinished attic, and because the home was short on closet space, this Jack and Jill area off the girls’ bedrooms houses two large walk-in closets and a small sitting area with a makeup vanity. “The girls really wanted to keep the exposed brick of the fireplace that runs up the through the space, so that’s what we did, and I think they feel like they are in their own little loft space in the city when they are up there” says Klimala.
Designed by: Susan Klimala, CKD, CBD
Photography by: Carlos Vergara
For more information on kitchen and bath design ideas go to: www.kitchenstudio-ge.com
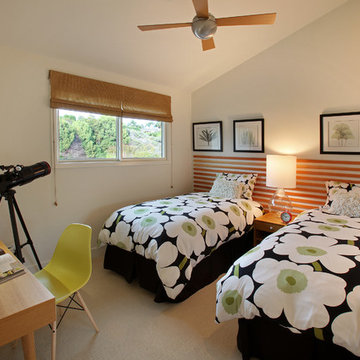
Photos by Aidin Mariscal
Modelo de habitación de invitados moderna pequeña con paredes blancas, moqueta y suelo beige
Modelo de habitación de invitados moderna pequeña con paredes blancas, moqueta y suelo beige
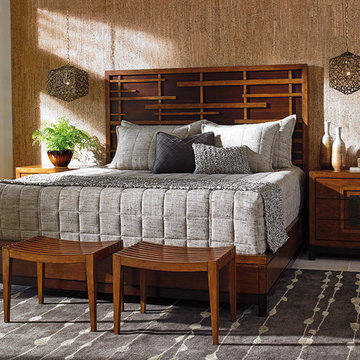
An elegant, Pan-Asian inspired bedroom featuring Tommy Bahama furniture from the collection: Island Fusion.
Foto de dormitorio principal de estilo zen grande sin chimenea con paredes beige y suelo de baldosas de cerámica
Foto de dormitorio principal de estilo zen grande sin chimenea con paredes beige y suelo de baldosas de cerámica
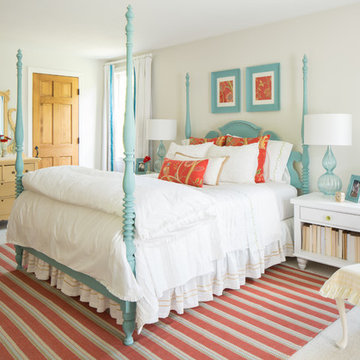
Kyle Caldwell
Diseño de habitación de invitados tradicional de tamaño medio con paredes beige y moqueta
Diseño de habitación de invitados tradicional de tamaño medio con paredes beige y moqueta
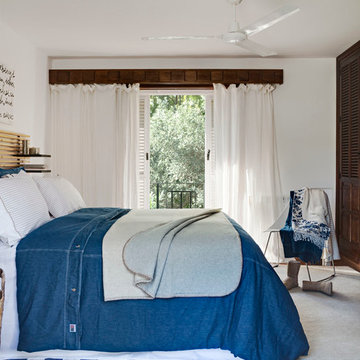
MASFOTOGENICA by CARLOS YAGÜE //
Fotografía: Carlos Yagüe //
Makeup Deco: Pili Molina //
Items: Lexington Company
Foto de dormitorio principal marinero de tamaño medio sin chimenea con paredes blancas y suelo de baldosas de terracota
Foto de dormitorio principal marinero de tamaño medio sin chimenea con paredes blancas y suelo de baldosas de terracota
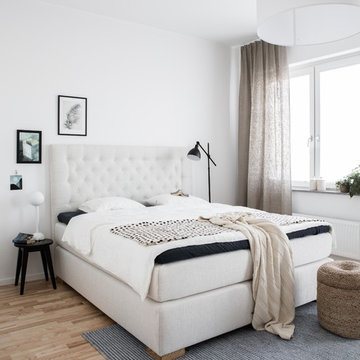
Photo & Styling: Daniella Witte
Imagen de dormitorio principal escandinavo de tamaño medio sin chimenea con paredes blancas y suelo de madera clara
Imagen de dormitorio principal escandinavo de tamaño medio sin chimenea con paredes blancas y suelo de madera clara
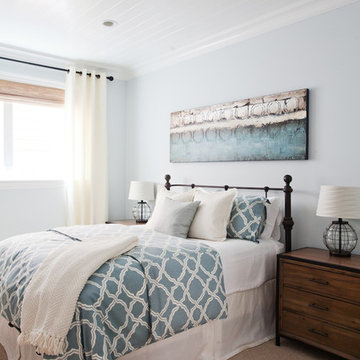
Coastal Luxe interior design by Lindye Galloway Design. Beach bedroom design.
Ejemplo de habitación de invitados costera de tamaño medio sin chimenea con paredes grises, moqueta y suelo beige
Ejemplo de habitación de invitados costera de tamaño medio sin chimenea con paredes grises, moqueta y suelo beige
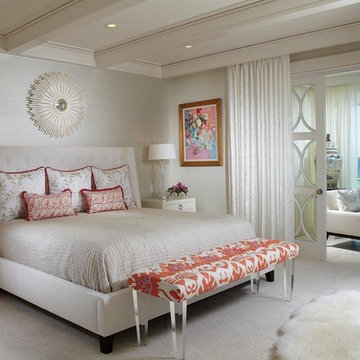
Pineapple House designers removed the sliding glass doors separating the master from the lanai, adding custom glassed pocket doors to the configuration. They reconfigured the master, master bath and master closet entrances and walls to bring more fresh air and light into the suite. Window treatments, both in the bedroom and on the lanai, give privacy options as they provide solar and sound control.
Daniel Newcomb Architectural Photography
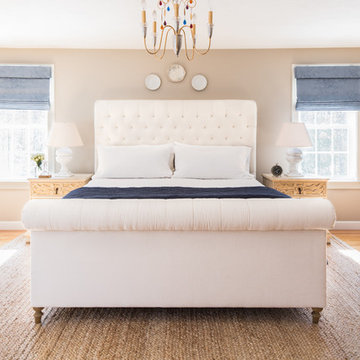
Kyle Caldwell photography
Foto de dormitorio principal de estilo de casa de campo grande con paredes beige y suelo de madera en tonos medios
Foto de dormitorio principal de estilo de casa de campo grande con paredes beige y suelo de madera en tonos medios
15.123 ideas para dormitorios
3
