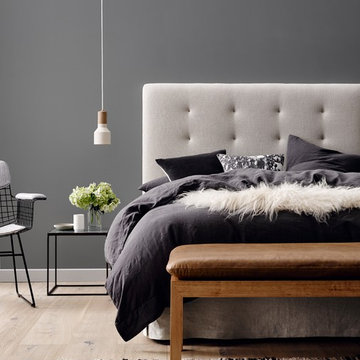15.124 ideas para dormitorios
Filtrar por
Presupuesto
Ordenar por:Popular hoy
21 - 40 de 15.124 fotos
Artículo 1 de 3
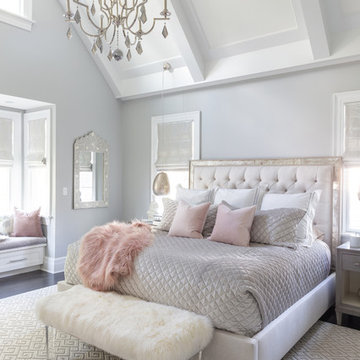
Raquel Langworthy
Imagen de dormitorio principal marinero pequeño con paredes grises, suelo de madera en tonos medios y suelo marrón
Imagen de dormitorio principal marinero pequeño con paredes grises, suelo de madera en tonos medios y suelo marrón
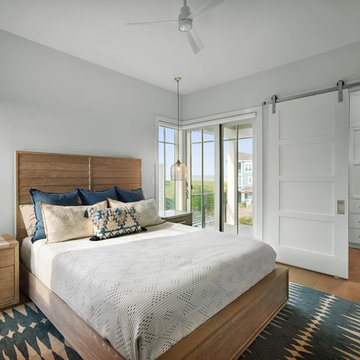
Diseño de dormitorio principal marinero grande sin chimenea con paredes grises y suelo de madera en tonos medios
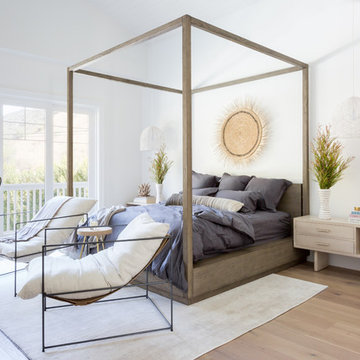
Ejemplo de dormitorio principal costero de tamaño medio sin chimenea con paredes blancas, suelo de madera clara y suelo beige
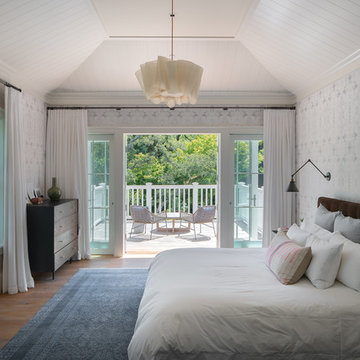
Foto de dormitorio principal clásico renovado grande sin chimenea con paredes blancas, suelo de madera en tonos medios y suelo marrón
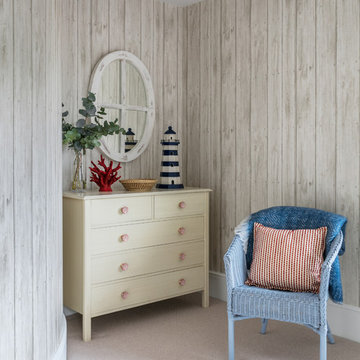
View of the nook in the cabin bedroom. The wood panel effect wallpaper adds texture and warmth to the walls, complimented by the painted chest of drawers, painted wicker chair and distressed wood finish mirror, all in keeping with the colour scheme of the room and finished with decorative nautical objects.
Photographer: Nick George
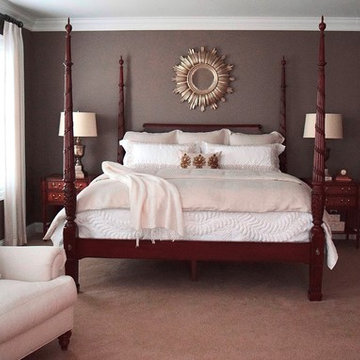
This client came to me with a vision after moving into their new home- they wanted cozy, warm, and livable. At heart, they still love the classic and traditional design of European styled furniture, but knew they needed an update. The crisp white coverlet, and herringbone linen duvet and Euros are fresh, clean, and elegant. This bright monochromatic custom bedding is the perfect balance to the rich dark mahogany woods and deep taupe paint on the walls. This Master Bedroom is a breath of fresh air; the perfect retreat.
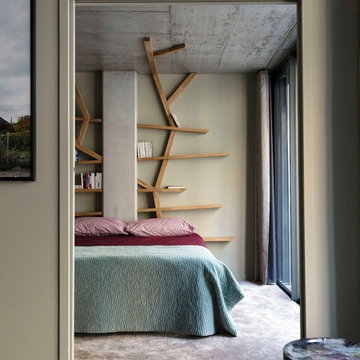
Yvan Moreau
Diseño de dormitorio principal contemporáneo grande con paredes grises, moqueta y suelo gris
Diseño de dormitorio principal contemporáneo grande con paredes grises, moqueta y suelo gris
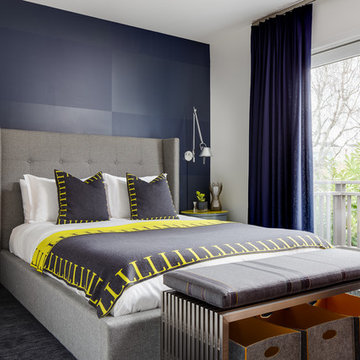
• Masculine bedroom refresh
• Custom wall treatment
• Gray tufted upholstered headboard + bed frame - provided by the client
• Brazilian Walnut wood flooring
• Custom Area Wool and Silk Area Carpet - gray + blue
• Custom blue window coverings - The Shade Store
• Nightstand tables with yellow back-painted glass table top - provided by the client; restyled by JGID; glass by Paige Glass
• Wall-mounted swing arm lighting - Artemide
• Metal bench with custom cushion - Textile - Maharam
• Felt Baskets - Calligaris
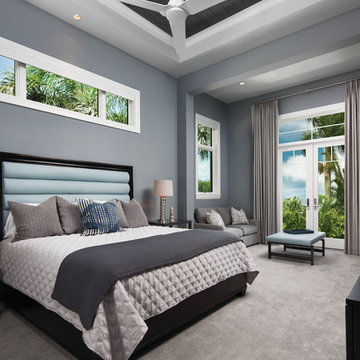
Foto de dormitorio principal tradicional renovado grande sin chimenea con paredes grises, moqueta y suelo gris

A chic guest bedroom dressed with neutral grays and whites is ready to receive guests anytime. The hotel-like bedding is luxurious, and accents of chartreuse and coral add a dash of excitement with a playful pattern. The polished chrome detail of the bed frame is a dazzling complement to the sputnik-inspired ceiling mount fixture with chrome and crystal rods.
Design by: Wesley-Wayne Interiors
Photo by: Stephen Karlisch
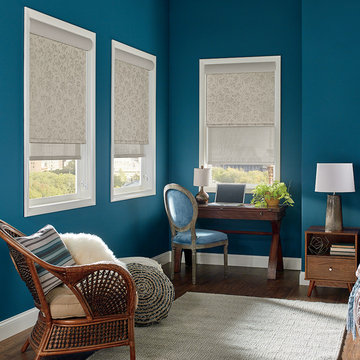
Imagen de dormitorio principal romántico grande sin chimenea con paredes azules, suelo de madera oscura y suelo marrón
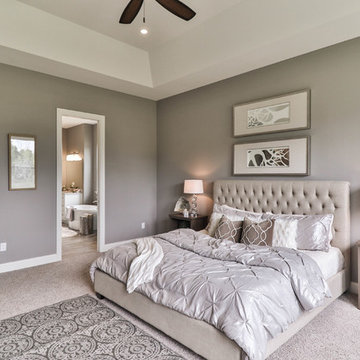
Imagen de dormitorio principal tradicional renovado grande sin chimenea con paredes beige, moqueta y suelo gris
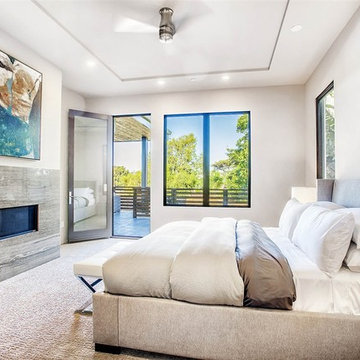
Diseño de dormitorio principal actual grande con paredes grises, moqueta, chimenea lineal, marco de chimenea de piedra y suelo gris
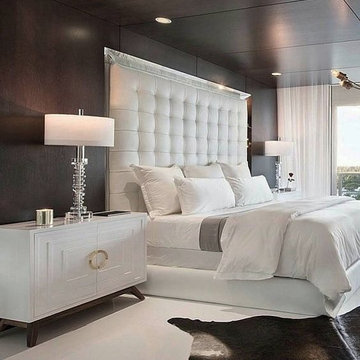
Kasmir Fabrics
Modelo de dormitorio principal moderno grande con paredes negras, suelo de madera pintada y suelo blanco
Modelo de dormitorio principal moderno grande con paredes negras, suelo de madera pintada y suelo blanco
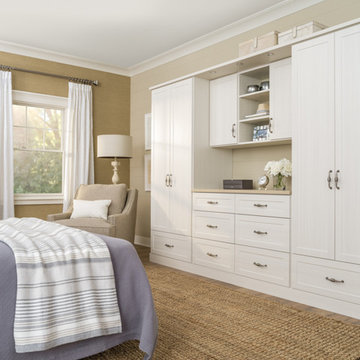
Ejemplo de dormitorio principal actual de tamaño medio sin chimenea con paredes beige, suelo de madera en tonos medios y suelo marrón
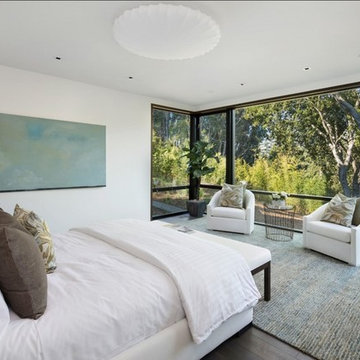
A wall of aluminum windows brings nature into the Master Bedroom.
Modelo de dormitorio principal actual de tamaño medio con paredes blancas, suelo de madera oscura y suelo gris
Modelo de dormitorio principal actual de tamaño medio con paredes blancas, suelo de madera oscura y suelo gris
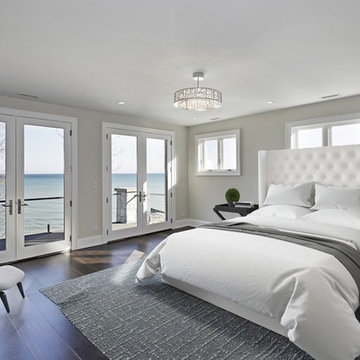
1313- 12 Cliff Road, Highland Park, IL, This new construction lakefront home exemplifies modern luxury living at its finest. Built on the site of the original 1893 Ft. Sheridan Pumping Station, this 4 bedroom, 6 full & 1 half bath home is a dream for any entertainer. Picturesque views of Lake Michigan from every level plus several outdoor spaces where you can enjoy this magnificent setting. The 1st level features an Abruzzo custom chef’s kitchen opening to a double height great room.
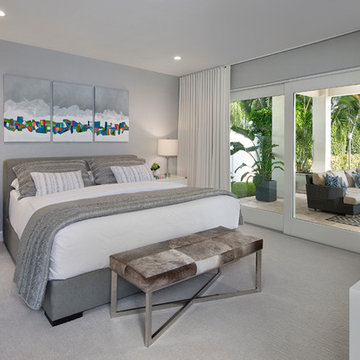
The Challenge
This beautiful waterfront home was begging for an update. Our clients wanted a contemporary design with modern finishes. They craved improved functionality in the kitchen, hardwood flooring in the living areas, and a spacious walk-in closet in the master bathroom. With two children in school, our clients also needed the project completed during their summer vacation – leaving a slim 90 days for the entire remodel. Could we do it? …Challenge accepted!
Our Solution
With their active summer travel schedule, our clients elected to vacate their home for the duration of the project. This was ideal for the intrusive nature of the scope of work.
In preparation, our design team created a project plan to suit our client’s needs. With such a clear timeline, we were able to select and order long-lead items in plenty of time for the project start date.
In the kitchen, we rearranged the layout to provide superior ventilation for the cooktop on the exterior wall. We added two large storage cabinets with glass doors, accented by a sleek mosaic backsplash of glass tile. We also incorporated a large contemporary waterfall island into the room. With seating at one end, the island provides both increased functionality and an eye-catching focal point for the center of the room. On the interior wall of the kitchen, we maximized storage with a wall of built-in cabinetry – complete with pullout pantry cabinets, a double oven, and a large stainless refrigerator.
Our clients wisely chose rich, dark-colored wood flooring to add warmth to the contemporary design. After installing the flooring in the kitchen, we brought it into the main living areas as well. In the great room, we wrapped the existing gas fireplace in a neutral stack stone. The effect of the stone on the media and window wall is breathtaking.
In the master bathroom, we expanded the closet by pushing the wall back into the adjacent pass-through hallway. The new walk-in closet now includes an impressive closet organization system.
Returning to the master bathroom, we removed the single vanity and repositioned the toilet, allowing for a new, curb-less glass shower and a his-and-hers vanity. The entire vanity and shower wall is finished in white 12×24 porcelain tile. The vertical glass mosaic accent band and backlit floating mirrors add to the clean, modern style. To the left of the master bathroom entry, we even added a matching make-up area.
Finally, we installed a number of elegant enhancements in the remaining rooms. The clients chose a bronze metal relief accent wall as well as some colorful finishes and artwork for the entry and hallway.
Exceptional Results
Our clients were simply thrilled with the final product! Not only did they return from their summer vacation to a gorgeous home remodel, but we concluded the project a full week ahead of schedule. As a result, the family was able to move in sooner than planned, giving them plenty of time to acclimate to the renovated space before their kids returned to school. Ultimately, we provided the outstanding results and customer experience that our clients had been searching for.
“We met with many other contractors leading up to signing with Progressive Design Build. When we met Mike, we finally felt safe. We had heard so many horror stories about contractors! Progressive was the best move we could have made. They made our dream house become a reality. Vernon was in charge of our project and everything went better than we expected. Our project was completed earlier than expected, too. Our questions and concerns were dealt with quickly and professionally, the job site was always clean, and all subs were friendly and professional. We had a wonderful experience with Progressive Design Build. We’re so grateful we found them.” – The Mader Family
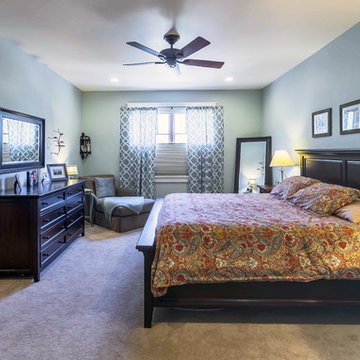
New Craftsman style home, approx 3200sf on 60' wide lot. Views from the street, highlighting front porch, large overhangs, Craftsman detailing. Photos by Robert McKendrick Photography.
15.124 ideas para dormitorios
2
