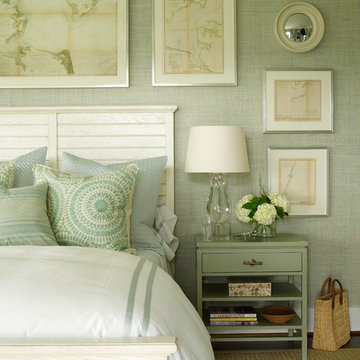115.904 ideas para dormitorios
Filtrar por
Presupuesto
Ordenar por:Popular hoy
21 - 40 de 115.904 fotos

Architecture, Interior Design, Custom Furniture Design & Art Curation by Chango & Co.
Ejemplo de dormitorio principal tradicional grande sin chimenea con paredes beige, suelo de madera clara y suelo marrón
Ejemplo de dormitorio principal tradicional grande sin chimenea con paredes beige, suelo de madera clara y suelo marrón
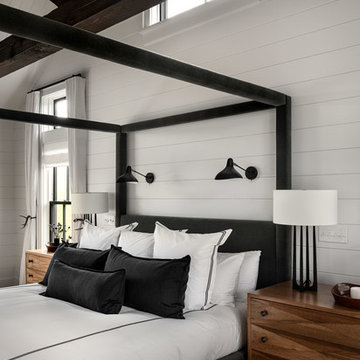
Master bedroom.
Photographer: Rob Karosis
Diseño de dormitorio principal campestre grande con paredes blancas, suelo de madera oscura y suelo marrón
Diseño de dormitorio principal campestre grande con paredes blancas, suelo de madera oscura y suelo marrón
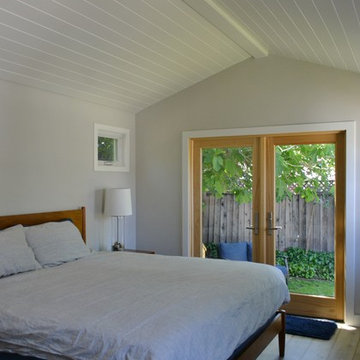
The laundry/master closet/master bath is all connected.
Foto de dormitorio de estilo de casa de campo grande con paredes blancas, suelo de madera en tonos medios y suelo marrón
Foto de dormitorio de estilo de casa de campo grande con paredes blancas, suelo de madera en tonos medios y suelo marrón
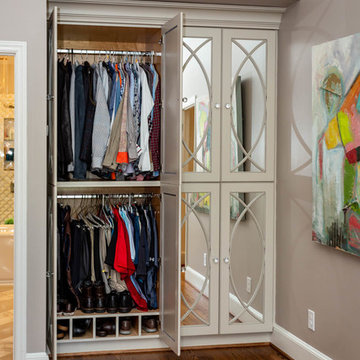
Wonderful storage solution for complete "HIS" wardrobe, using space in the master bedroom. Makign the doors fabulous when closed but functional when open.
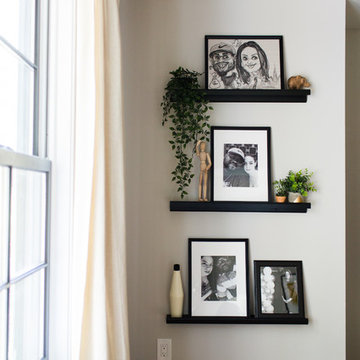
This quaint little corner lies within the master suite and features a simple gallery wall filled with decor.
Foto de dormitorio principal clásico renovado grande sin chimenea con paredes beige, suelo de madera en tonos medios y suelo marrón
Foto de dormitorio principal clásico renovado grande sin chimenea con paredes beige, suelo de madera en tonos medios y suelo marrón

Floating (cantilevered) wall with high efficiency Ortal fireplace, floating shelves, 75" flat screen TV in niche over fireplace. Did we leave anything out?
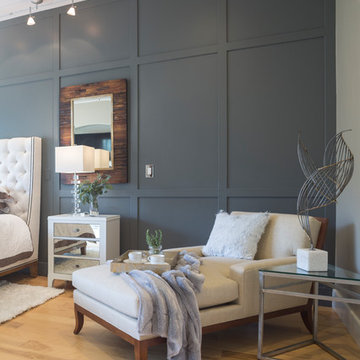
Transitional Master Bedroom, Vanguard Custom Bed and Mirrored bench, Hickory Chair Chaise Lounge through Forsey's Fine Furniture. Wall paneling by Climent Construction. Photography by Darryl Dobson.
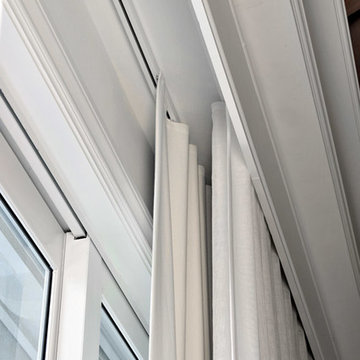
Ejemplo de dormitorio principal contemporáneo grande sin chimenea con paredes blancas, suelo de mármol y suelo beige
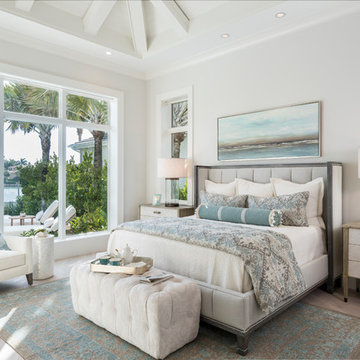
Ejemplo de dormitorio principal costero con paredes blancas, suelo de madera clara y suelo beige
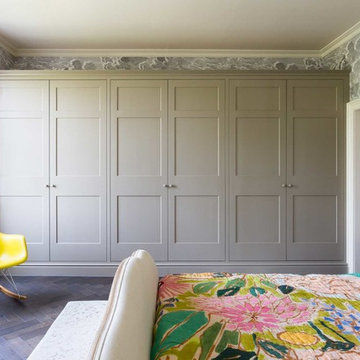
Classic fitted six panel wardrobes crafted from tulip in a large home in Bath. Complete with dark oak parquet flooring.
The wardrobe interiors, crafted from lacquered oak, featured an array of storage solutions including hanging areas, bespoke sliding shoe racks and deep drawers. We also incorporated internal LED lighting with automatic switches.
Photo: Billy Bolton
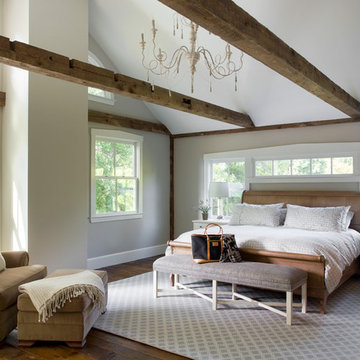
When Cummings Architects first met with the owners of this understated country farmhouse, the building’s layout and design was an incoherent jumble. The original bones of the building were almost unrecognizable. All of the original windows, doors, flooring, and trims – even the country kitchen – had been removed. Mathew and his team began a thorough design discovery process to find the design solution that would enable them to breathe life back into the old farmhouse in a way that acknowledged the building’s venerable history while also providing for a modern living by a growing family.
The redesign included the addition of a new eat-in kitchen, bedrooms, bathrooms, wrap around porch, and stone fireplaces. To begin the transforming restoration, the team designed a generous, twenty-four square foot kitchen addition with custom, farmers-style cabinetry and timber framing. The team walked the homeowners through each detail the cabinetry layout, materials, and finishes. Salvaged materials were used and authentic craftsmanship lent a sense of place and history to the fabric of the space.
The new master suite included a cathedral ceiling showcasing beautifully worn salvaged timbers. The team continued with the farm theme, using sliding barn doors to separate the custom-designed master bath and closet. The new second-floor hallway features a bold, red floor while new transoms in each bedroom let in plenty of light. A summer stair, detailed and crafted with authentic details, was added for additional access and charm.
Finally, a welcoming farmer’s porch wraps around the side entry, connecting to the rear yard via a gracefully engineered grade. This large outdoor space provides seating for large groups of people to visit and dine next to the beautiful outdoor landscape and the new exterior stone fireplace.
Though it had temporarily lost its identity, with the help of the team at Cummings Architects, this lovely farmhouse has regained not only its former charm but also a new life through beautifully integrated modern features designed for today’s family.
Photo by Eric Roth
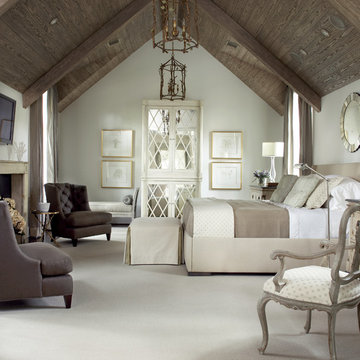
Modelo de dormitorio principal tradicional grande con paredes blancas, suelo de madera oscura, todas las chimeneas, marco de chimenea de piedra y suelo marrón
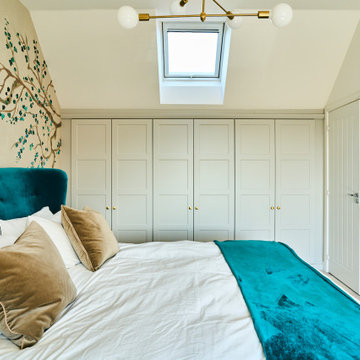
This loft bedroom was the big seeling point for the owners of this new build home. The vast space has such a perfect opportunity for storage space and has been utilised with these gorgeous traditional shaker-style wardrobes. The super king-sized bed is in a striking teal shade taking from the impressive wall mural that gives the space a bit of personal flair and warmth.
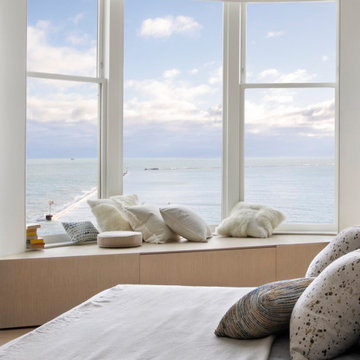
Experience urban sophistication meets artistic flair in this unique Chicago residence. Combining urban loft vibes with Beaux Arts elegance, it offers 7000 sq ft of modern luxury. Serene interiors, vibrant patterns, and panoramic views of Lake Michigan define this dreamy lakeside haven.
The guest bedroom invites one to rest in the vast watery views while providing cozy textures and ample built-in storage.
---
Joe McGuire Design is an Aspen and Boulder interior design firm bringing a uniquely holistic approach to home interiors since 2005.
For more about Joe McGuire Design, see here: https://www.joemcguiredesign.com/
To learn more about this project, see here:
https://www.joemcguiredesign.com/lake-shore-drive
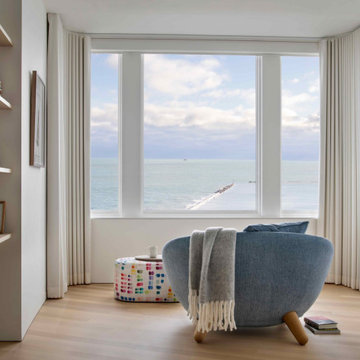
Experience urban sophistication meets artistic flair in this unique Chicago residence. Combining urban loft vibes with Beaux Arts elegance, it offers 7000 sq ft of modern luxury. Serene interiors, vibrant patterns, and panoramic views of Lake Michigan define this dreamy lakeside haven.
The sitting area in the primary bedroom features a large Mooi loveseat and a custom ottoman in a John Derian art-print fabric. It offers a calming view of Lake Michigan's meditative expanse.
---
Joe McGuire Design is an Aspen and Boulder interior design firm bringing a uniquely holistic approach to home interiors since 2005.
For more about Joe McGuire Design, see here: https://www.joemcguiredesign.com/
To learn more about this project, see here:
https://www.joemcguiredesign.com/lake-shore-drive
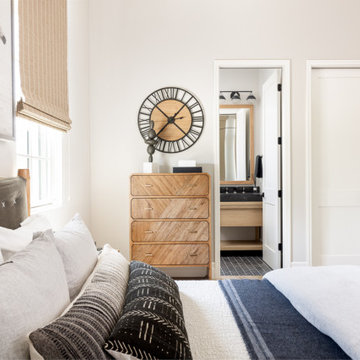
Guest Bedroom
Diseño de habitación de invitados clásica renovada de tamaño medio con paredes blancas, suelo de madera clara y suelo beige
Diseño de habitación de invitados clásica renovada de tamaño medio con paredes blancas, suelo de madera clara y suelo beige

Master Bedroom Designed by Studio November at our Oxfordshire Country House Project
Imagen de dormitorio principal de estilo de casa de campo de tamaño medio con papel pintado, paredes multicolor, suelo de madera en tonos medios y suelo marrón
Imagen de dormitorio principal de estilo de casa de campo de tamaño medio con papel pintado, paredes multicolor, suelo de madera en tonos medios y suelo marrón

An attic bedroom renovation in a contemporary Scandi style using bespoke oak cabinetry with black metal detailing. Includes a new walk in wardrobe, bespoke dressing table and new bed and armchair. Simple white walls, voile curtains, textured cushions, throws and rugs soften the look. Modern lighting creates a relaxing atmosphere by night, while the voile curtains filter & enhance the daylight.
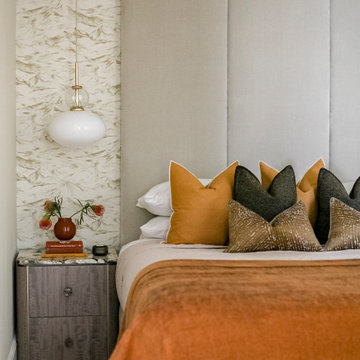
The master bedroom in a private residence at the prestigious 9 Millbank, a beautifully restored 1920s building in Westminster.
Modelo de dormitorio contemporáneo de tamaño medio
Modelo de dormitorio contemporáneo de tamaño medio
115.904 ideas para dormitorios
2
