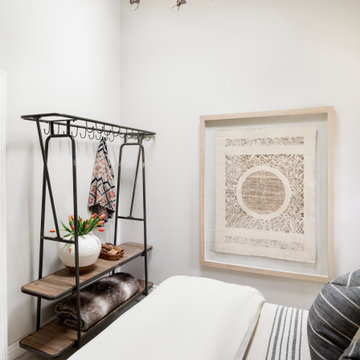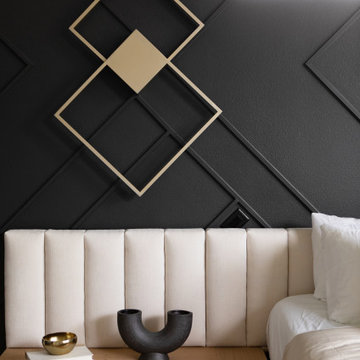113.426 ideas para dormitorios
Filtrar por
Presupuesto
Ordenar por:Popular hoy
61 - 80 de 113.426 fotos
Artículo 1 de 3
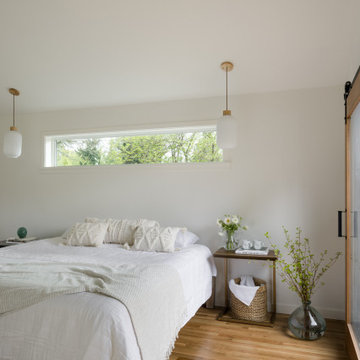
Our clients wanted to add on to their 1950's ranch house, but weren't sure whether to go up or out. We convinced them to go out, adding a Primary Suite addition with bathroom, walk-in closet, and spacious Bedroom with vaulted ceiling. To connect the addition with the main house, we provided plenty of light and a built-in bookshelf with detailed pendant at the end of the hall. The clients' style was decidedly peaceful, so we created a wet-room with green glass tile, a door to a small private garden, and a large fir slider door from the bedroom to a spacious deck. We also used Yakisugi siding on the exterior, adding depth and warmth to the addition. Our clients love using the tub while looking out on their private paradise!
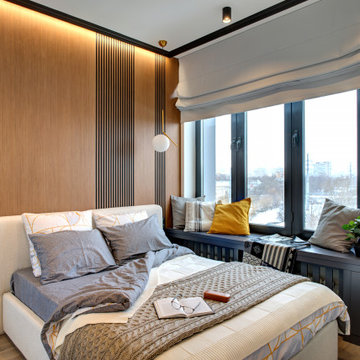
Modelo de dormitorio principal y blanco y madera contemporáneo pequeño con paredes blancas, suelo de madera clara, suelo beige y boiserie
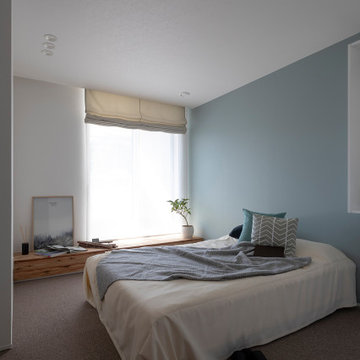
Foto de dormitorio principal y blanco escandinavo de tamaño medio sin chimenea con paredes azules, moqueta, suelo beige, papel pintado y papel pintado
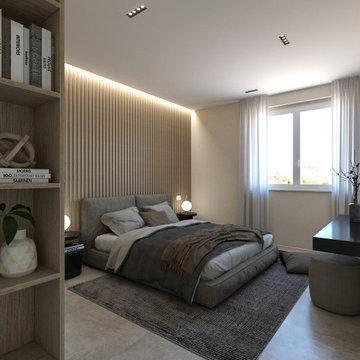
Imagen de dormitorio principal y televisión minimalista de tamaño medio con paredes blancas, suelo de baldosas de porcelana, suelo beige, bandeja y madera
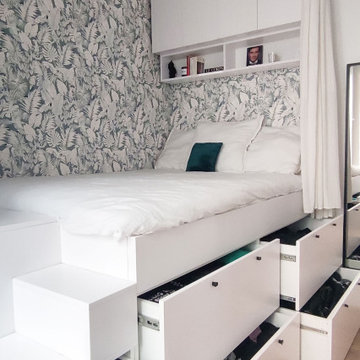
L'espace nuit a été imaginé dans un ambiance tropicale douce. Un lit estrade a été réalisé sur mesure afin d'y intégrer de multiples rangements et dressings. Chaque centimètre est exploité et optimisé. Un claustra blanc vient délimiter la pièce de vie de l'espace nuit
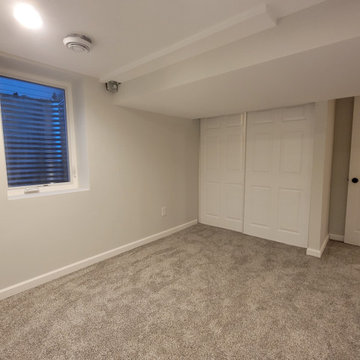
The egress window is finished., bringing more light and safety to the new bedroom in the basement Closet doors give some privacy to the bedroom space
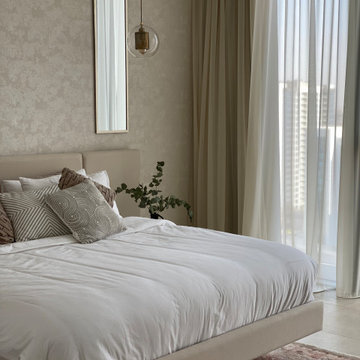
Beige neutrals
Foto de dormitorio principal y blanco y madera moderno pequeño sin chimenea con paredes beige, suelo de baldosas de cerámica, suelo beige y papel pintado
Foto de dormitorio principal y blanco y madera moderno pequeño sin chimenea con paredes beige, suelo de baldosas de cerámica, suelo beige y papel pintado

We had so much fun with this project! The client wanted a bedroom refresh as they had not done much to it since they had moved in 5 years ago. As a space you are in every single night (and day!), your bedroom should be a place where you can relax and enjoy every minute. We worked with the clients favorite color (navy!) to create a beautiful blue grasscloth textured wall behind their bed to really make their furniture pop and add some dimension to the room. New lamps in their favorite finish (gold!) were added to create additional lighting moments when the shades go down. Adding beautiful sheer window treatments allowed the clients to keep some softness in the room even when the blackout shades were down. Fresh bedding and some new accessories were added to complete the room.
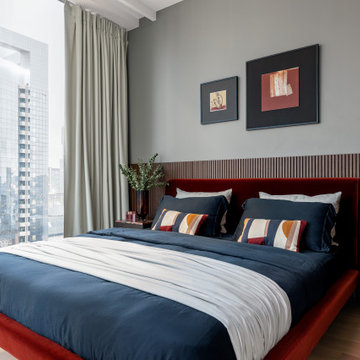
Спальня с изголовьем из бархатной ткани винного цвета на фоне плотно поставленных реек цвета ореха.
Diseño de dormitorio actual de tamaño medio con paredes grises y suelo de madera en tonos medios
Diseño de dormitorio actual de tamaño medio con paredes grises y suelo de madera en tonos medios

Modern comfort and cozy primary bedroom with four poster bed. Custom built-ins. Custom millwork,
Large cottage master light wood floor, brown floor, exposed beam and wall paneling bedroom photo in New York with red walls
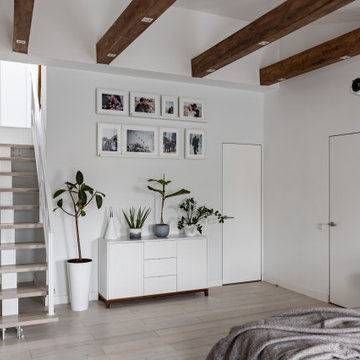
Просторная спальная с изолированной гардеробной комнатой и мастер-ванной на втором уровне.
Вдоль окон спроектировали диван с выдвижными ящиками для хранения.
Несущие балки общиты деревянными декоративными панелями.
Черная металлическая клетка предназначена для собак владельцев квартиры.
Вместо телевизора в этой комнате также установили проектор, который проецирует на белую стену (без дополнительного экрана).

Modern Bedroom with wood slat accent wall that continues onto ceiling. Neutral bedroom furniture in colors black white and brown.
Modelo de dormitorio principal moderno grande con paredes blancas, suelo de madera clara, todas las chimeneas, marco de chimenea de baldosas y/o azulejos, suelo marrón, madera y madera
Modelo de dormitorio principal moderno grande con paredes blancas, suelo de madera clara, todas las chimeneas, marco de chimenea de baldosas y/o azulejos, suelo marrón, madera y madera
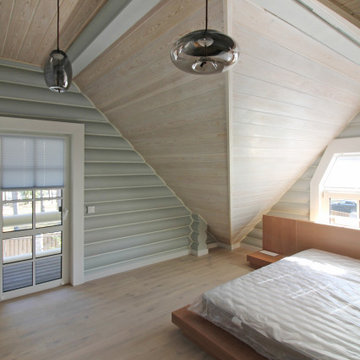
Foto de dormitorio principal actual grande con paredes grises, suelo de madera en tonos medios, suelo beige, madera y madera
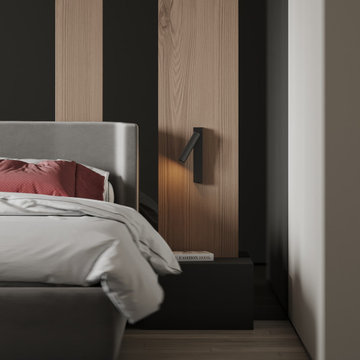
Imagen de dormitorio principal y blanco y madera contemporáneo de tamaño medio con paredes beige, suelo vinílico, suelo beige y madera

This custom built 2-story French Country style home is a beautiful retreat in the South Tampa area. The exterior of the home was designed to strike a subtle balance of stucco and stone, brought together by a neutral color palette with contrasting rust-colored garage doors and shutters. To further emphasize the European influence on the design, unique elements like the curved roof above the main entry and the castle tower that houses the octagonal shaped master walk-in shower jutting out from the main structure. Additionally, the entire exterior form of the home is lined with authentic gas-lit sconces. The rear of the home features a putting green, pool deck, outdoor kitchen with retractable screen, and rain chains to speak to the country aesthetic of the home.
Inside, you are met with a two-story living room with full length retractable sliding glass doors that open to the outdoor kitchen and pool deck. A large salt aquarium built into the millwork panel system visually connects the media room and living room. The media room is highlighted by the large stone wall feature, and includes a full wet bar with a unique farmhouse style bar sink and custom rustic barn door in the French Country style. The country theme continues in the kitchen with another larger farmhouse sink, cabinet detailing, and concealed exhaust hood. This is complemented by painted coffered ceilings with multi-level detailed crown wood trim. The rustic subway tile backsplash is accented with subtle gray tile, turned at a 45 degree angle to create interest. Large candle-style fixtures connect the exterior sconces to the interior details. A concealed pantry is accessed through hidden panels that match the cabinetry. The home also features a large master suite with a raised plank wood ceiling feature, and additional spacious guest suites. Each bathroom in the home has its own character, while still communicating with the overall style of the home.
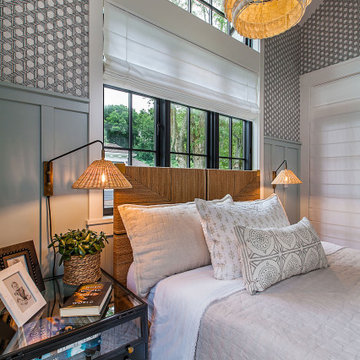
Guest room with ensuite bathroom
Foto de habitación de invitados costera grande con panelado
Foto de habitación de invitados costera grande con panelado
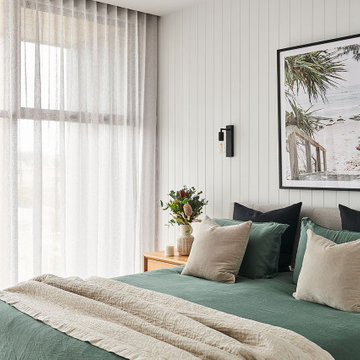
Diseño de dormitorio principal costero grande sin chimenea con paredes blancas, moqueta, suelo beige y panelado
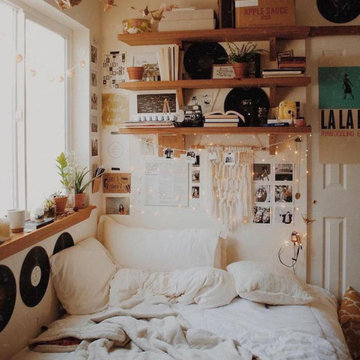
Diseño de habitación de invitados bohemia de tamaño medio sin chimenea con paredes blancas, suelo de baldosas de cerámica, suelo blanco, casetón y panelado
113.426 ideas para dormitorios
4
