173.681 ideas para dormitorios
Filtrar por
Presupuesto
Ordenar por:Popular hoy
121 - 140 de 173.681 fotos
Artículo 1 de 3

The master bedroom bedhead is created from a strong dark timber cladding with integrated lighting and feature backlit shelving. We used full-height curtains and shear blinds to provide privacy onto the street.
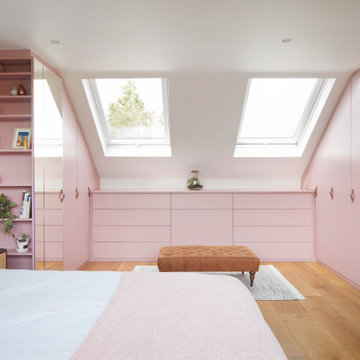
The loft bedroom features a dressing area with bespoke storage in a bold pink finish. The main bedroom area is finished in a rich deep green.
Imagen de dormitorio principal actual grande con paredes verdes y suelo de madera en tonos medios
Imagen de dormitorio principal actual grande con paredes verdes y suelo de madera en tonos medios
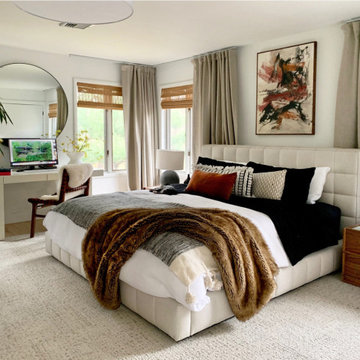
Modelo de dormitorio principal actual de tamaño medio con paredes blancas, suelo de madera clara y suelo beige
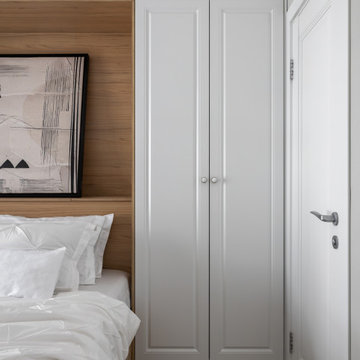
С обеих сторон кровати располагается шкаф. На кровати большое количество подушек, разных по фактуре, подчеркивают стилистику сканди.
Imagen de dormitorio principal y blanco y madera escandinavo de tamaño medio con paredes grises, suelo vinílico y suelo gris
Imagen de dormitorio principal y blanco y madera escandinavo de tamaño medio con paredes grises, suelo vinílico y suelo gris
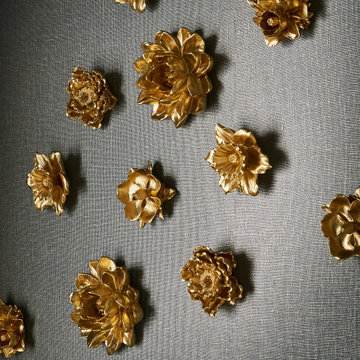
Surround yourself with things that bring you joy, and you will make the space feel more special. These golden flowers will make your day brighter.
Modelo de dormitorio principal tradicional renovado pequeño con paredes verdes, suelo de madera en tonos medios, suelo marrón y papel pintado
Modelo de dormitorio principal tradicional renovado pequeño con paredes verdes, suelo de madera en tonos medios, suelo marrón y papel pintado
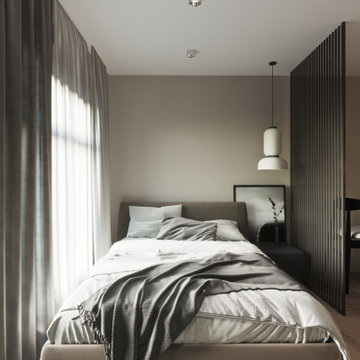
Modelo de dormitorio blanco y madera actual pequeño sin chimenea con paredes beige, suelo de madera clara, suelo beige y papel pintado
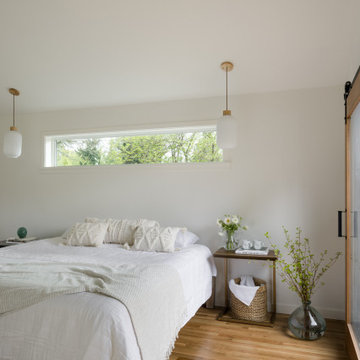
Our clients wanted to add on to their 1950's ranch house, but weren't sure whether to go up or out. We convinced them to go out, adding a Primary Suite addition with bathroom, walk-in closet, and spacious Bedroom with vaulted ceiling. To connect the addition with the main house, we provided plenty of light and a built-in bookshelf with detailed pendant at the end of the hall. The clients' style was decidedly peaceful, so we created a wet-room with green glass tile, a door to a small private garden, and a large fir slider door from the bedroom to a spacious deck. We also used Yakisugi siding on the exterior, adding depth and warmth to the addition. Our clients love using the tub while looking out on their private paradise!
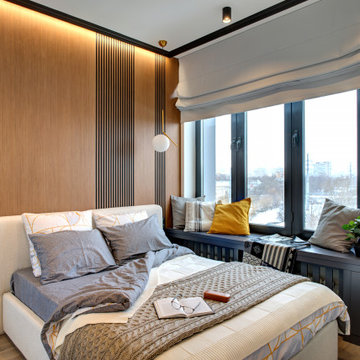
Modelo de dormitorio principal y blanco y madera contemporáneo pequeño con paredes blancas, suelo de madera clara, suelo beige y boiserie
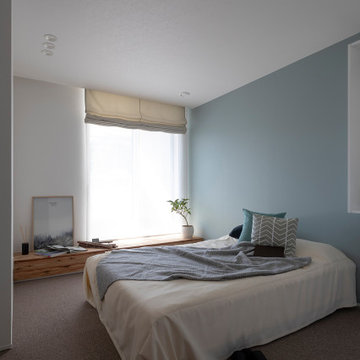
Foto de dormitorio principal y blanco escandinavo de tamaño medio sin chimenea con paredes azules, moqueta, suelo beige, papel pintado y papel pintado
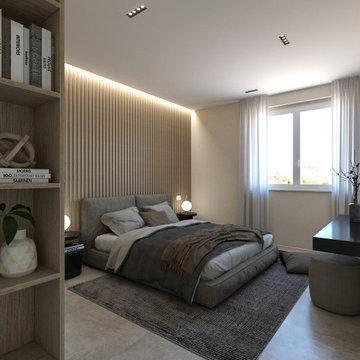
Imagen de dormitorio principal y televisión minimalista de tamaño medio con paredes blancas, suelo de baldosas de porcelana, suelo beige, bandeja y madera
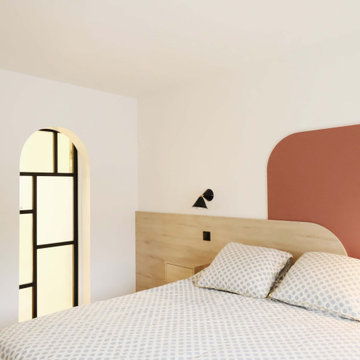
Rénovation complète d'une maison de 200m2
Ejemplo de dormitorio principal actual grande con parades naranjas, suelo de madera clara y madera
Ejemplo de dormitorio principal actual grande con parades naranjas, suelo de madera clara y madera
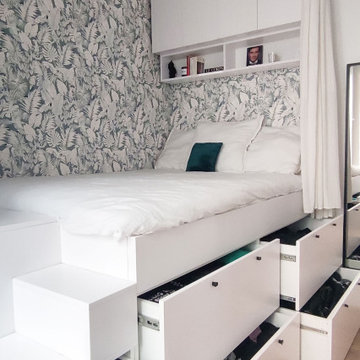
L'espace nuit a été imaginé dans un ambiance tropicale douce. Un lit estrade a été réalisé sur mesure afin d'y intégrer de multiples rangements et dressings. Chaque centimètre est exploité et optimisé. Un claustra blanc vient délimiter la pièce de vie de l'espace nuit
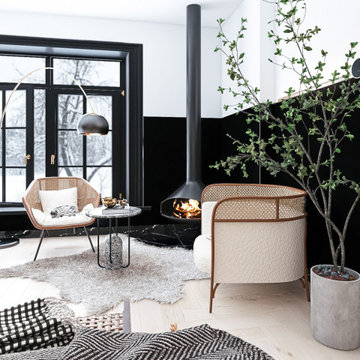
Ejemplo de dormitorio principal de estilo zen grande con paredes negras, suelo de madera clara, chimeneas suspendidas, suelo beige y boiserie
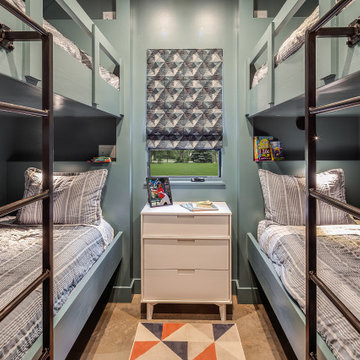
A bunk room for the kids. Each bunk has it's own nook, reading light, power point and a small wall fan at the foot of each bed.
Imagen de habitación de invitados minimalista pequeña sin chimenea con paredes blancas, suelo de cemento y suelo gris
Imagen de habitación de invitados minimalista pequeña sin chimenea con paredes blancas, suelo de cemento y suelo gris
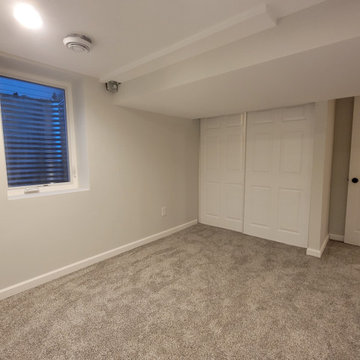
The egress window is finished., bringing more light and safety to the new bedroom in the basement Closet doors give some privacy to the bedroom space
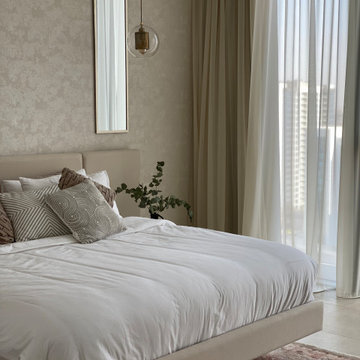
Beige neutrals
Foto de dormitorio principal y blanco y madera moderno pequeño sin chimenea con paredes beige, suelo de baldosas de cerámica, suelo beige y papel pintado
Foto de dormitorio principal y blanco y madera moderno pequeño sin chimenea con paredes beige, suelo de baldosas de cerámica, suelo beige y papel pintado
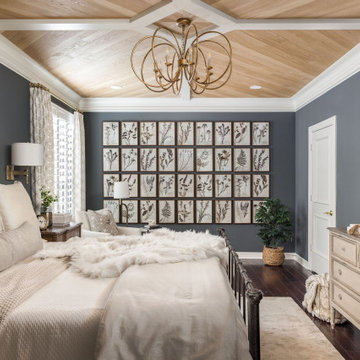
Imagen de dormitorio principal tradicional de tamaño medio con madera, paredes grises, suelo de madera oscura y suelo marrón
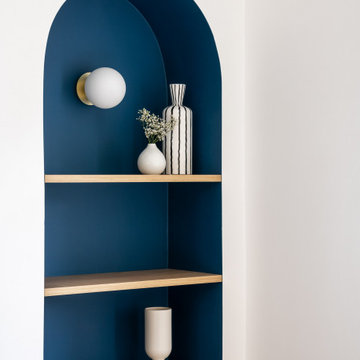
Rénovation complète d'un appartement haussmmannien de 70m2 dans le 14ème arr. de Paris. Les espaces ont été repensés pour créer une grande pièce de vie regroupant la cuisine, la salle à manger et le salon. Les espaces sont sobres et colorés. Pour optimiser les rangements et mettre en valeur les volumes, le mobilier est sur mesure, il s'intègre parfaitement au style de l'appartement haussmannien.
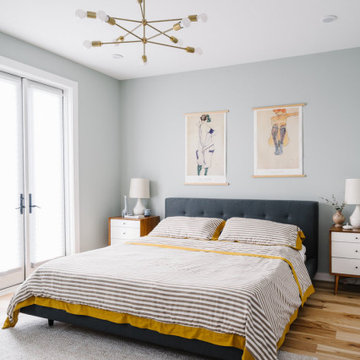
Completed in 2015, this project incorporates a Scandinavian vibe to enhance the modern architecture and farmhouse details. The vision was to create a balanced and consistent design to reflect clean lines and subtle rustic details, which creates a calm sanctuary. The whole home is not based on a design aesthetic, but rather how someone wants to feel in a space, specifically the feeling of being cozy, calm, and clean. This home is an interpretation of modern design without focusing on one specific genre; it boasts a midcentury master bedroom, stark and minimal bathrooms, an office that doubles as a music den, and modern open concept on the first floor. It’s the winner of the 2017 design award from the Austin Chapter of the American Institute of Architects and has been on the Tribeza Home Tour; in addition to being published in numerous magazines such as on the cover of Austin Home as well as Dwell Magazine, the cover of Seasonal Living Magazine, Tribeza, Rue Daily, HGTV, Hunker Home, and other international publications.
----
Featured on Dwell!
https://www.dwell.com/article/sustainability-is-the-centerpiece-of-this-new-austin-development-071e1a55
---
Project designed by the Atomic Ranch featured modern designers at Breathe Design Studio. From their Austin design studio, they serve an eclectic and accomplished nationwide clientele including in Palm Springs, LA, and the San Francisco Bay Area.
For more about Breathe Design Studio, see here: https://www.breathedesignstudio.com/
To learn more about this project, see here: https://www.breathedesignstudio.com/scandifarmhouse
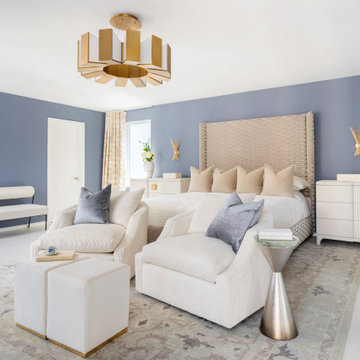
The blend of blues and neutrals creates a calm sanctuary from the hustle and bustle of the city.
Imagen de dormitorio principal tradicional renovado grande con paredes azules
Imagen de dormitorio principal tradicional renovado grande con paredes azules
173.681 ideas para dormitorios
7