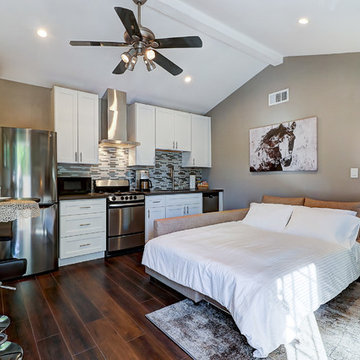48.483 ideas para dormitorios
Filtrar por
Presupuesto
Ordenar por:Popular hoy
81 - 100 de 48.483 fotos
Artículo 1 de 3
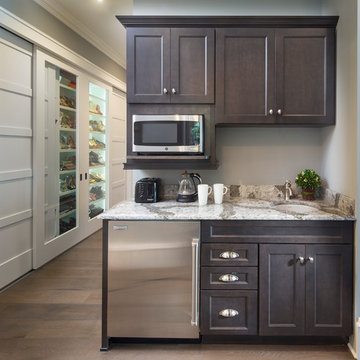
Just a few steps away from an amazing view of the Gulf of Mexico, this expansive new multi-level Southwest Florida home has Showplace Cabinetry throughout. This beautiful home not only has the ultimate features for entertaining family or large groups of visitors, it also provides secluded private space for its owners.
This spectacular Showplace was designed by Adalay Cabinets & Interiors of Tampa, FL.
Kitchen Perimeter:
Door Style: Concord
Construction: International+/Full Overlay
Wood Type: Paint Grade
Paint: Showplace Paints - Oyster
Kitchen Island:
Door Style: Concord
Construction: International+/Full Overlay
Wood Type: Paint Grade
Paint: ColorSelect Custom
Butlers Pantry:
Door Style: Concord
Construction: International+/Full Overlay
Wood Type: Maple
Finish: Peppercorn
Library:
Door Style: Concord
Construction: International+/Full Overlay
Wood Type: Maple
Finish: Peppercorn
Family Room:
Door Style: Concord
Construction: International+/Full Overlay
Wood Type: Paint Grade
Paint: Showplace Paints - Extra White
Morning Bar (master):
Door Style: Concord
Construction: International+/Full Overlay
Wood Type: Maple
Finish: Peppercorn
Master Bath:
Door Style: Concord
Construction: International+/Full Overlay
Wood Type: Maple
Finish: Peppercorn
Gallery Bar:
Door Style: Concord
Construction: International+/Full Overlay
Wood Type: Maple
Finish: Peppercorn
Guest Bath:
Door Style: Concord
Construction: EVO Full-Access/Frameless
Wood Type: Maple
Finish: Peppercorn
Guest Closet:
Door Style: Pendleton
Construction: EVO Full-Access/Frameless
Wood Type: Paint Grade
Paint: Showplace Paints - White II
Study Bath:
Door Style: Concord
Construction: International+/Full Overlay
Wood Type: Maple
Finish: Peppercorn
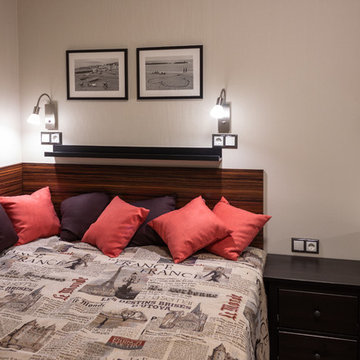
Автор проекта Инна Левашова.
В спальной зоне кровать "прячется" в нишу. Таким образом делая пространство приватным и функциональным. Напротив кровати размещен телевизор.

Architecture, Construction Management, Interior Design, Art Curation & Real Estate Advisement by Chango & Co.
Construction by MXA Development, Inc.
Photography by Sarah Elliott
See the home tour feature in Domino Magazine
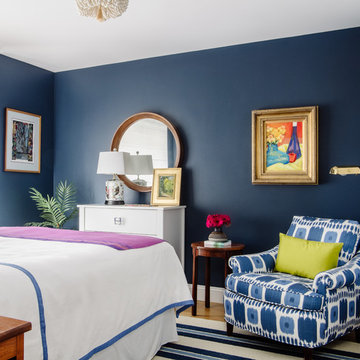
Radifera Photography
Charlotte Safavi Stylist
Ejemplo de habitación de invitados clásica renovada pequeña con paredes azules, suelo de madera clara y suelo marrón
Ejemplo de habitación de invitados clásica renovada pequeña con paredes azules, suelo de madera clara y suelo marrón
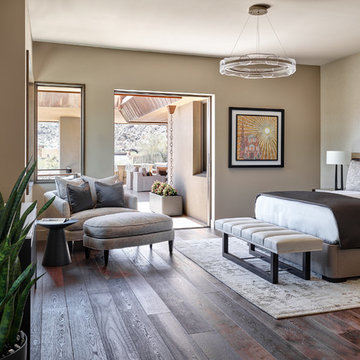
Located near the base of Scottsdale landmark Pinnacle Peak, the Desert Prairie is surrounded by distant peaks as well as boulder conservation easements. This 30,710 square foot site was unique in terrain and shape and was in close proximity to adjacent properties. These unique challenges initiated a truly unique piece of architecture.
Planning of this residence was very complex as it weaved among the boulders. The owners were agnostic regarding style, yet wanted a warm palate with clean lines. The arrival point of the design journey was a desert interpretation of a prairie-styled home. The materials meet the surrounding desert with great harmony. Copper, undulating limestone, and Madre Perla quartzite all blend into a low-slung and highly protected home.
Located in Estancia Golf Club, the 5,325 square foot (conditioned) residence has been featured in Luxe Interiors + Design’s September/October 2018 issue. Additionally, the home has received numerous design awards.
Desert Prairie // Project Details
Architecture: Drewett Works
Builder: Argue Custom Homes
Interior Design: Lindsey Schultz Design
Interior Furnishings: Ownby Design
Landscape Architect: Greey|Pickett
Photography: Werner Segarra
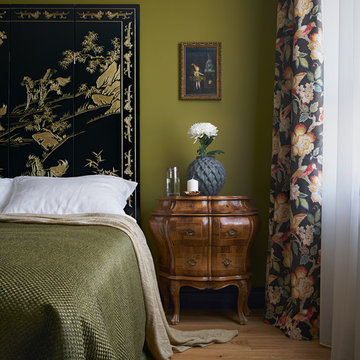
Автор проекта – Светлана Басаргина
Стилист съёмки – Ирина Чертихина
Фото – Михаил Поморцев | Pro.Foto
Ассистент – Илья Коваль
Diseño de dormitorio de estilo zen pequeño con paredes verdes, suelo de madera en tonos medios y suelo marrón
Diseño de dormitorio de estilo zen pequeño con paredes verdes, suelo de madera en tonos medios y suelo marrón
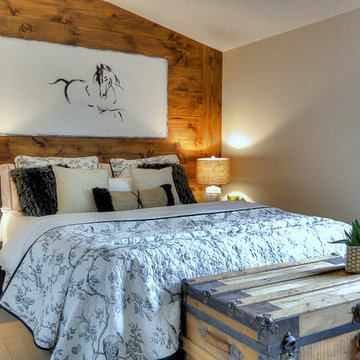
Lyne Brunet
Diseño de habitación de invitados de estilo de casa de campo pequeña con paredes blancas, suelo de madera pintada y suelo gris
Diseño de habitación de invitados de estilo de casa de campo pequeña con paredes blancas, suelo de madera pintada y suelo gris
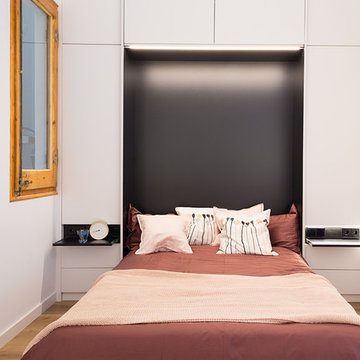
Fotografía: Valentín Hincû
Modelo de dormitorio tipo loft actual pequeño sin chimenea con paredes blancas, suelo de madera clara y suelo marrón
Modelo de dormitorio tipo loft actual pequeño sin chimenea con paredes blancas, suelo de madera clara y suelo marrón
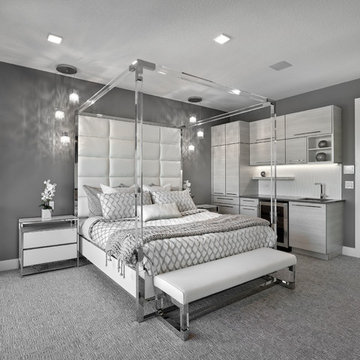
Spacious bedroom with built in cabinets, beverage fridge and sink.
Ejemplo de dormitorio principal actual grande con paredes grises, moqueta, chimenea de doble cara, suelo gris y marco de chimenea de piedra
Ejemplo de dormitorio principal actual grande con paredes grises, moqueta, chimenea de doble cara, suelo gris y marco de chimenea de piedra
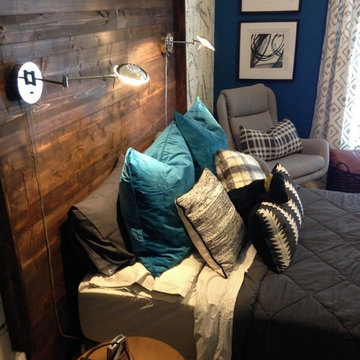
A fun, modern update to this teenager's bedroom that will last well into adulthood. A custom, built-in headboard, chrome swing-arm wall sconces, a fun splatter paint wall treatment and swivel guest chair, along with new bedding, art and accessories and this room is completely transformed!
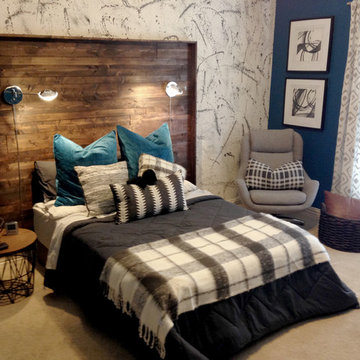
A fun, modern update to this teenager's bedroom that will last well into adulthood. A custom, built-in headboard, chrome swing-arm wall sconces, a fun splatter paint wall treatment and swivel guest chair, along with new bedding, art and accessories and this room is completely transformed!
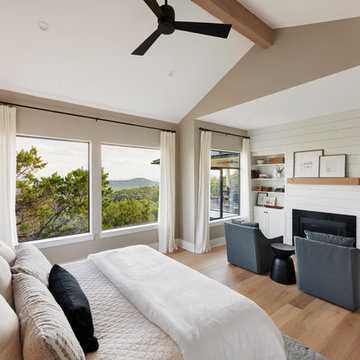
Craig Washburn
Diseño de dormitorio principal campestre grande con paredes grises, suelo de madera clara, todas las chimeneas, marco de chimenea de piedra y suelo marrón
Diseño de dormitorio principal campestre grande con paredes grises, suelo de madera clara, todas las chimeneas, marco de chimenea de piedra y suelo marrón
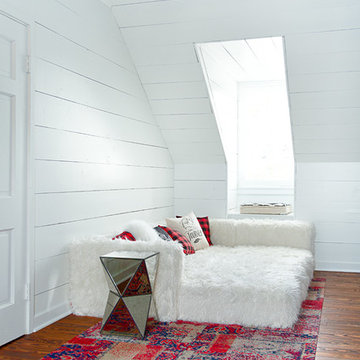
A super simple attic to bedroom conversion for a very special girl! This space went from dusty storage area to a dreamland perfect for any teenager to get ready, read, study, sleep, and even hang out with friends.
New flooring, some closet construction, lots of paint, and some good spatial planning was all this space needed! Hoping to do a bathroom addition in the near future, but for now the paradise is just what this family needed to expand their living space.
Furniture by others.
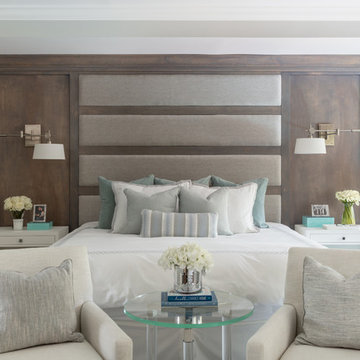
Interior Design | Jeanne Campana Design
Contractor | Artistic Contracting
Photography | Kyle J. Caldwell
Ejemplo de dormitorio principal tradicional renovado extra grande con paredes grises, suelo de madera en tonos medios, todas las chimeneas, marco de chimenea de baldosas y/o azulejos y suelo marrón
Ejemplo de dormitorio principal tradicional renovado extra grande con paredes grises, suelo de madera en tonos medios, todas las chimeneas, marco de chimenea de baldosas y/o azulejos y suelo marrón
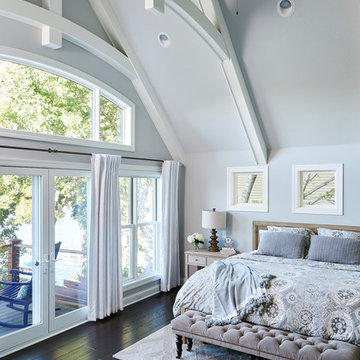
Stunning master suite addition. We love the vaulted beamed ceiling and large windows to view the lake.
Diseño de dormitorio principal tradicional grande con paredes grises, suelo de madera oscura y suelo marrón
Diseño de dormitorio principal tradicional grande con paredes grises, suelo de madera oscura y suelo marrón
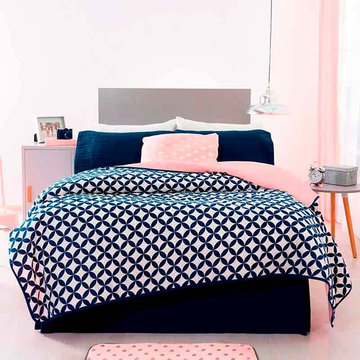
Imagen de dormitorio principal minimalista pequeño con paredes blancas y suelo blanco
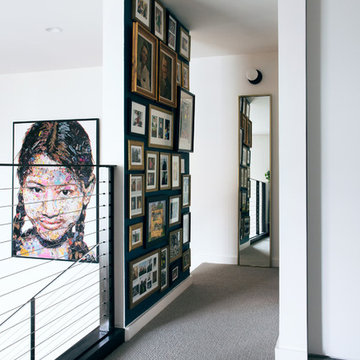
Modern Loft Bedroom with Clean Closet Wardrobe Cabinets and Large Curtains in Living Space Below
Imagen de dormitorio tipo loft contemporáneo pequeño con paredes blancas, moqueta y suelo gris
Imagen de dormitorio tipo loft contemporáneo pequeño con paredes blancas, moqueta y suelo gris
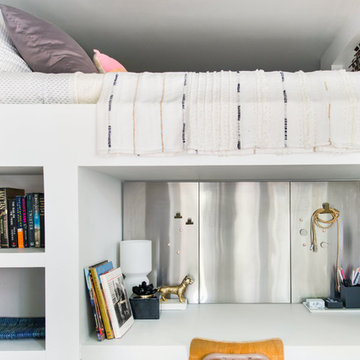
The custom built bed loft incorporates deep bookshelves that double as steps into the loft. The large desk features a magnetic stainless steel back for love notes and memos.
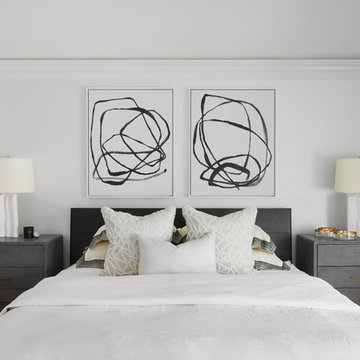
Diseño de dormitorio principal contemporáneo con paredes blancas, moqueta y suelo gris
48.483 ideas para dormitorios
5
