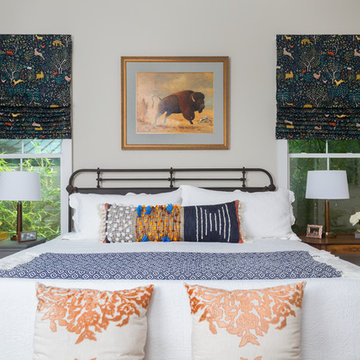106.010 ideas para dormitorios
Filtrar por
Presupuesto
Ordenar por:Popular hoy
141 - 160 de 106.010 fotos
Artículo 1 de 3
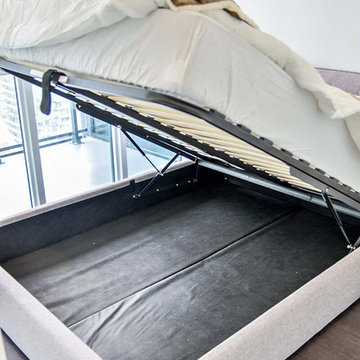
Furnishr was hired to furnish this high rise condo so that the owner can sell the unit as a furnished unit to yield a higher return. We created this furniture package by assessing the contemporary architecture of the building and the interior finishes of the unit. This bedroom has a modern upholstered queen bed with an easy lift system to access the under-bed storage.
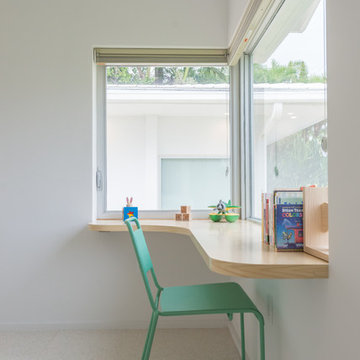
Imagen de habitación de invitados minimalista de tamaño medio sin chimenea con paredes blancas, suelo de linóleo y suelo gris
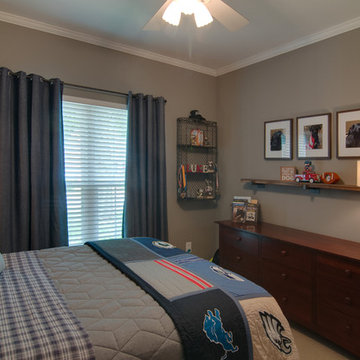
This teenage boy LOVES his dog, and requested a grouping (display) of his best friend. If you look closely you can even read the signage "all guest must be approved by the dog"..... This was his favorite piece of decor. USI's goal is not to only make beautiful spaces, but to make beautiful spaces that reflect each clients personality!
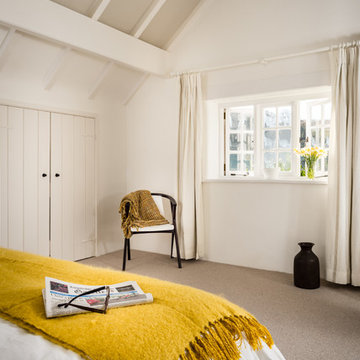
Unique Homestays
Modelo de dormitorio principal nórdico de tamaño medio con paredes blancas y moqueta
Modelo de dormitorio principal nórdico de tamaño medio con paredes blancas y moqueta
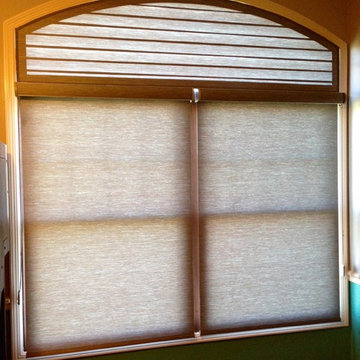
This South facing window really was allowing a lot of light into this bedroom. This is Lafayette's Allure arch with coordinating roller shades on the bottom.
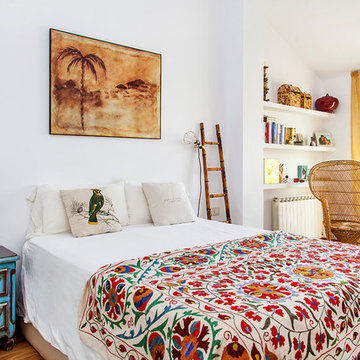
Jordi Folch. ©Houzz España 2017
Modelo de dormitorio principal mediterráneo de tamaño medio sin chimenea con paredes blancas y suelo de madera en tonos medios
Modelo de dormitorio principal mediterráneo de tamaño medio sin chimenea con paredes blancas y suelo de madera en tonos medios
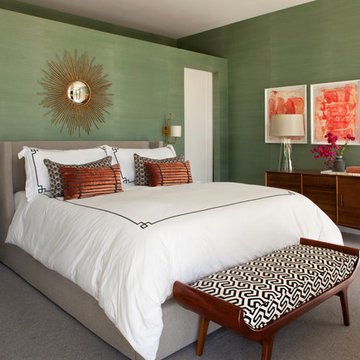
Built on Frank Sinatra’s estate, this custom home was designed to be a fun and relaxing weekend retreat for our clients who live full time in Orange County. As a second home and playing up the mid-century vibe ubiquitous in the desert, we departed from our clients’ more traditional style to create a modern and unique space with the feel of a boutique hotel. Classic mid-century materials were used for the architectural elements and hard surfaces of the home such as walnut flooring and cabinetry, terrazzo stone and straight set brick walls, while the furnishings are a more eclectic take on modern style. We paid homage to “Old Blue Eyes” by hanging a 6’ tall image of his mug shot in the entry.
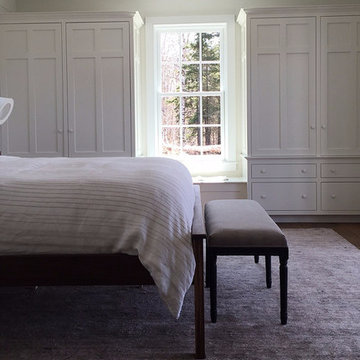
Diseño de dormitorio principal de estilo de casa de campo de tamaño medio con paredes blancas, suelo de madera oscura y todas las chimeneas
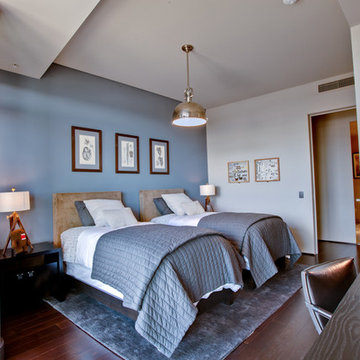
Polished interior contrasts the raw downtown skyline
Book matched onyx floors
Solid parson's style stone vanity
Herringbone stitched leather tunnel
Bronze glass dividers reflect the downtown skyline throughout the unit
Custom modernist style light fixtures
Hand waxed and polished artisan plaster
Double sided central fireplace
State of the art custom kitchen with leather finished waterfall countertops
Raw concrete columns
Polished black nickel tv wall panels capture the recessed TV
Custom silk area rugs throughout
eclectic mix of antique and custom furniture
succulent-scattered wrap-around terrace with dj set-up, outdoor tv viewing area and bar
photo credit: evan duning
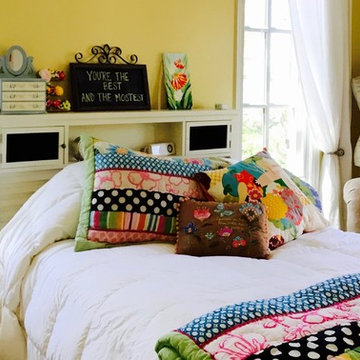
Bedroom 1 (teenage daughter): new paint, installed ceiling lighting, custom closet built-in storage, new drapery
Modelo de habitación de invitados mediterránea de tamaño medio con paredes amarillas y moqueta
Modelo de habitación de invitados mediterránea de tamaño medio con paredes amarillas y moqueta
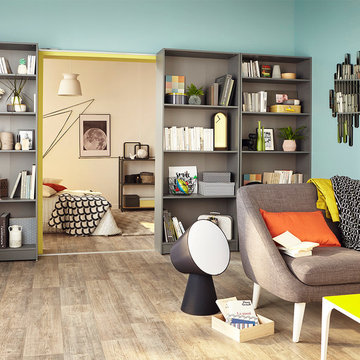
Optimisez votre espace et vos rangements avec ces cloisons faisant office à la fois de portes et de bibliothèques.
Imagen de dormitorio principal minimalista de tamaño medio sin chimenea con paredes azules y suelo de madera en tonos medios
Imagen de dormitorio principal minimalista de tamaño medio sin chimenea con paredes azules y suelo de madera en tonos medios
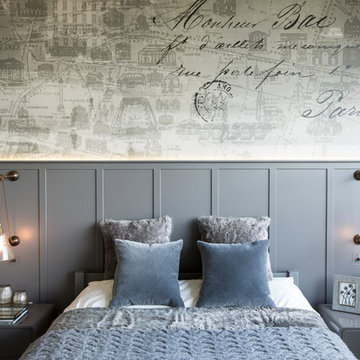
The brief for this project involved completely re configuring the space inside this industrial warehouse style apartment in Chiswick to form a one bedroomed/ two bathroomed space with an office mezzanine level. The client wanted a look that had a clean lined contemporary feel, but with warmth, texture and industrial styling. The space features a colour palette of dark grey, white and neutral tones with a bespoke kitchen designed by us, and also a bespoke mural on the master bedroom wall.
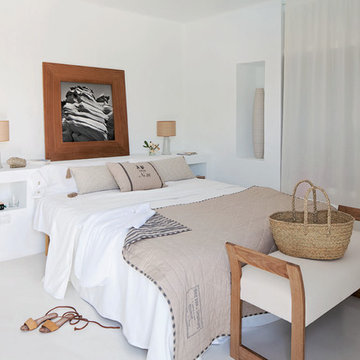
Jordi Sarrà, Pepe Gascón Arquitectura
Ejemplo de dormitorio principal mediterráneo de tamaño medio sin chimenea con paredes blancas y suelo de cemento
Ejemplo de dormitorio principal mediterráneo de tamaño medio sin chimenea con paredes blancas y suelo de cemento
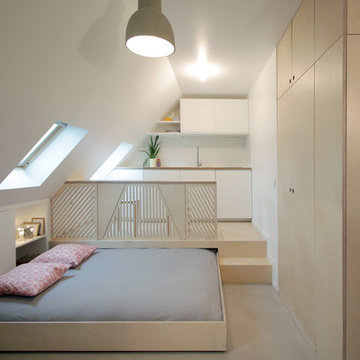
Bertrand Fompeyrine
Diseño de habitación de invitados actual pequeña sin chimenea con paredes blancas y suelo de cemento
Diseño de habitación de invitados actual pequeña sin chimenea con paredes blancas y suelo de cemento
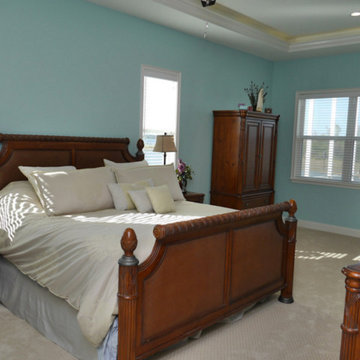
Ejemplo de dormitorio principal tradicional de tamaño medio sin chimenea con paredes azules, moqueta y suelo azul
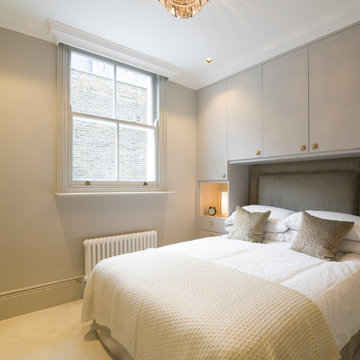
Imagen de habitación de invitados contemporánea de tamaño medio con paredes beige y moqueta
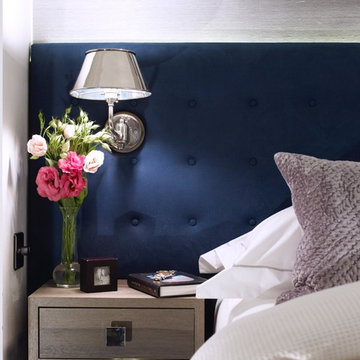
Mindy Mellingcamp
Ejemplo de dormitorio principal tradicional renovado pequeño con paredes blancas y moqueta
Ejemplo de dormitorio principal tradicional renovado pequeño con paredes blancas y moqueta
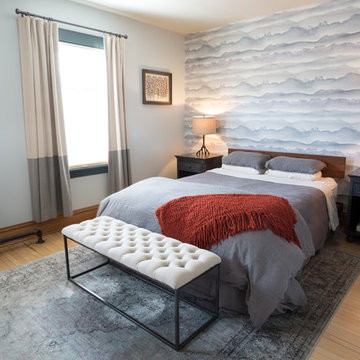
A relaxing bedroom designed for a couple that loves the outdoors. Watercolor inspired wallpaper, steel, zinc and walnut furniture, bronze and antler lamps, linen and driftwood combine for a dynamic but restful room.
photography by Tyler Mallory || www.tylermallory.com
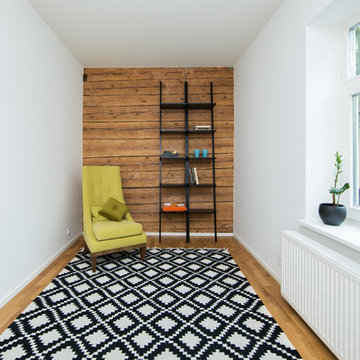
Environmentally friendly bedroom: wooden floors, low VOC paints, LED lights and local furniture highlighted by a wooden accent wall.
Imagen de habitación de invitados escandinava de tamaño medio con paredes blancas y suelo de madera clara
Imagen de habitación de invitados escandinava de tamaño medio con paredes blancas y suelo de madera clara
106.010 ideas para dormitorios
8
