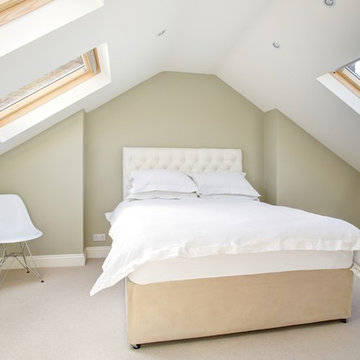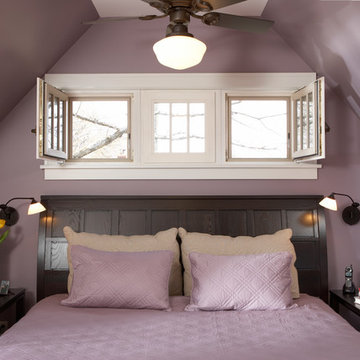536 ideas para dormitorios

Photography by Anna Herbst.
This photo was featured in the Houzz Story, "6 Attic Transformations to Inspire Your Own"
Modelo de dormitorio principal clásico renovado de tamaño medio sin chimenea con paredes beige, suelo de madera en tonos medios, suelo marrón y techo inclinado
Modelo de dormitorio principal clásico renovado de tamaño medio sin chimenea con paredes beige, suelo de madera en tonos medios, suelo marrón y techo inclinado
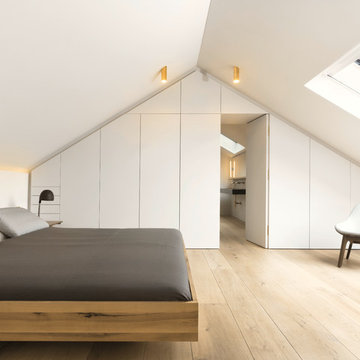
Markus Kluska
Imagen de dormitorio principal contemporáneo grande sin chimenea con paredes blancas, suelo de madera clara y techo inclinado
Imagen de dormitorio principal contemporáneo grande sin chimenea con paredes blancas, suelo de madera clara y techo inclinado
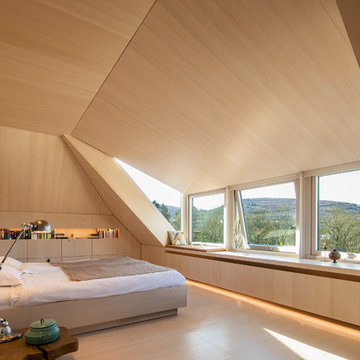
Individueller Dachausbau, die Einbaumöbel in den Dachschrägen, die Decken-, Wand- und Bodenverkleidungen wurde aus spezialgefertigten Holzplatten aus Esche ausgeführt. Der komplette Dachausbau ist aus einem einzigen Material, einer Esche-Holzplatte gefertigt. Dadurch wurde ein ruhiger, minimalistisch wirkender Schlafraum und "Rückzugsort" geschaffen.
Encuentra al profesional adecuado para tu proyecto
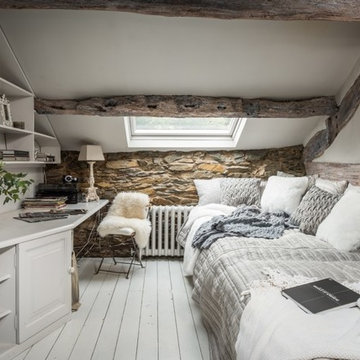
Diseño de habitación de invitados campestre de tamaño medio con paredes beige, suelo de madera pintada, suelo blanco y techo inclinado
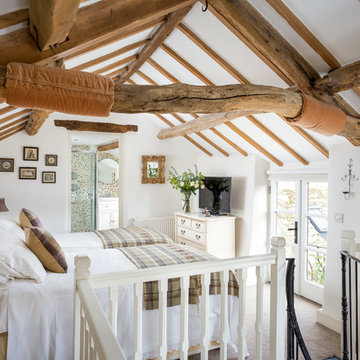
Oliver Grahame Photography - shot for Character Cottages.
This is a 3 bedroom cottage to rent in Stow-on-the-Wold that sleeps 6+2.
For more info see - www.character-cottages.co.uk/all-properties/cotswolds-all/bag-end
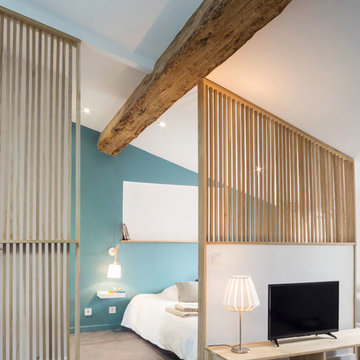
Thomas Pannetier Photography pour le Studio Polka - Architecte d'intérieur
Ejemplo de dormitorio principal escandinavo de tamaño medio sin chimenea con paredes azules, moqueta y techo inclinado
Ejemplo de dormitorio principal escandinavo de tamaño medio sin chimenea con paredes azules, moqueta y techo inclinado
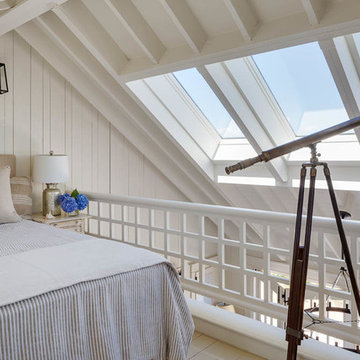
This quaint beach cottage is nestled on the coastal shores of Martha's Vineyard.
Modelo de dormitorio tipo loft costero de tamaño medio sin chimenea con paredes blancas y techo inclinado
Modelo de dormitorio tipo loft costero de tamaño medio sin chimenea con paredes blancas y techo inclinado
Volver a cargar la página para no volver a ver este anuncio en concreto
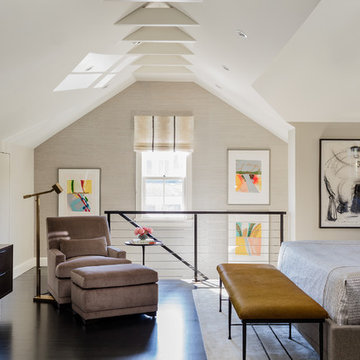
Photography by Michael J. Lee
Imagen de dormitorio tipo loft contemporáneo con paredes beige, suelo de madera oscura y techo inclinado
Imagen de dormitorio tipo loft contemporáneo con paredes beige, suelo de madera oscura y techo inclinado
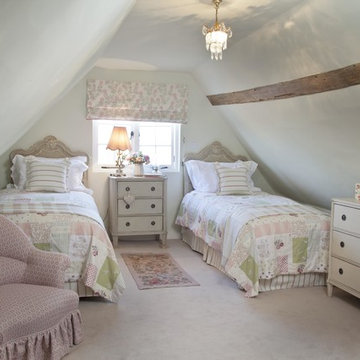
Patchwork quilts and stripy scatter cushions lend a soft, feminine look to this guest bedroom.
Foto de habitación de invitados de estilo de casa de campo de tamaño medio con moqueta, paredes blancas y techo inclinado
Foto de habitación de invitados de estilo de casa de campo de tamaño medio con moqueta, paredes blancas y techo inclinado
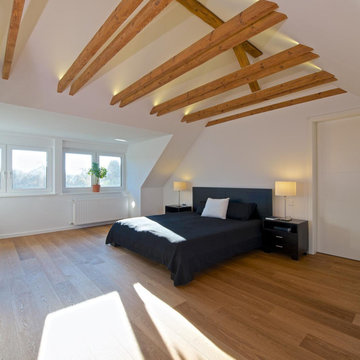
Imagen de dormitorio contemporáneo grande sin chimenea con paredes blancas, suelo de madera clara y techo inclinado
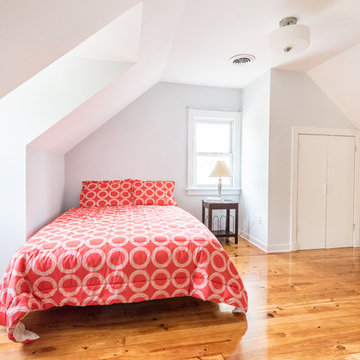
Purchased by Piperbear in 2012 from the original owners, this 1950s Cape Cod needed a complete stylistic makeover. The wall between the kitchen and dining room was mostly removed, and the kitchen was redone with a new layout, granite countertops and new appliances; the downstairs bathroom was updated with new fixtures and period appropriate black and white hexagon tile. Upstairs, 220 feet of square footage was added by raising the roof and pushing into the dormers, creating a new full bathroom and laundry area.
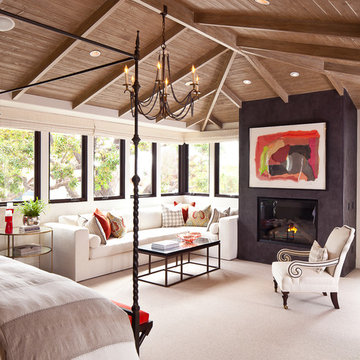
The master suite is ideal for relaxation with custom bed linens and a spacious seating area. The focal point in the room is the art piece over the Venetian plaster fireplace.
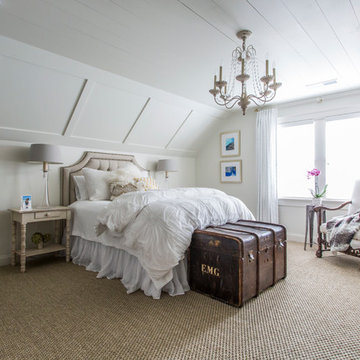
Modelo de habitación de invitados campestre de tamaño medio con paredes blancas, moqueta y techo inclinado
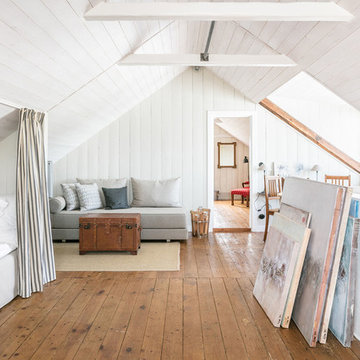
Diseño de habitación de invitados de estilo de casa de campo con paredes blancas, suelo de madera en tonos medios, suelo marrón y techo inclinado
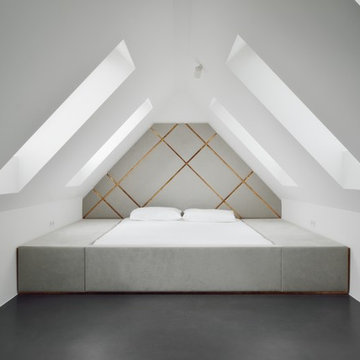
Entwurf: ARNOLD/WERNER mit Wiedemann Werkstätten.
Fotos: Simon Burko Fotografie
Ejemplo de dormitorio gris y blanco actual pequeño con paredes blancas, suelo de cemento y techo inclinado
Ejemplo de dormitorio gris y blanco actual pequeño con paredes blancas, suelo de cemento y techo inclinado
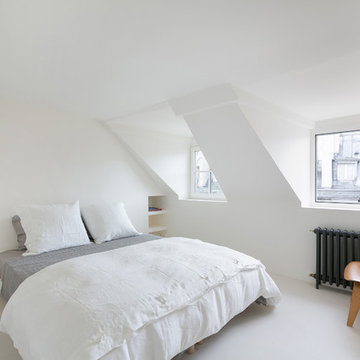
Modelo de dormitorio gris y blanco moderno sin chimenea con paredes blancas, suelo blanco y techo inclinado
536 ideas para dormitorios

The goal of this project was to build a house that would be energy efficient using materials that were both economical and environmentally conscious. Due to the extremely cold winter weather conditions in the Catskills, insulating the house was a primary concern. The main structure of the house is a timber frame from an nineteenth century barn that has been restored and raised on this new site. The entirety of this frame has then been wrapped in SIPs (structural insulated panels), both walls and the roof. The house is slab on grade, insulated from below. The concrete slab was poured with a radiant heating system inside and the top of the slab was polished and left exposed as the flooring surface. Fiberglass windows with an extremely high R-value were chosen for their green properties. Care was also taken during construction to make all of the joints between the SIPs panels and around window and door openings as airtight as possible. The fact that the house is so airtight along with the high overall insulatory value achieved from the insulated slab, SIPs panels, and windows make the house very energy efficient. The house utilizes an air exchanger, a device that brings fresh air in from outside without loosing heat and circulates the air within the house to move warmer air down from the second floor. Other green materials in the home include reclaimed barn wood used for the floor and ceiling of the second floor, reclaimed wood stairs and bathroom vanity, and an on-demand hot water/boiler system. The exterior of the house is clad in black corrugated aluminum with an aluminum standing seam roof. Because of the extremely cold winter temperatures windows are used discerningly, the three largest windows are on the first floor providing the main living areas with a majestic view of the Catskill mountains.
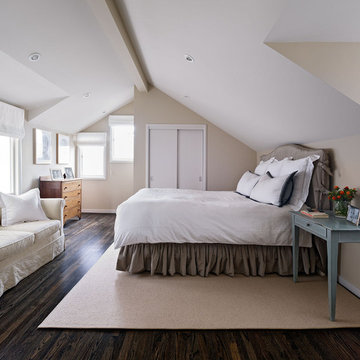
modern, contemporary, Feldman, master bedroom, cathedral ceiling, window seat, hardwood floor
Imagen de dormitorio principal contemporáneo con paredes beige, suelo de madera oscura y techo inclinado
Imagen de dormitorio principal contemporáneo con paredes beige, suelo de madera oscura y techo inclinado
1

