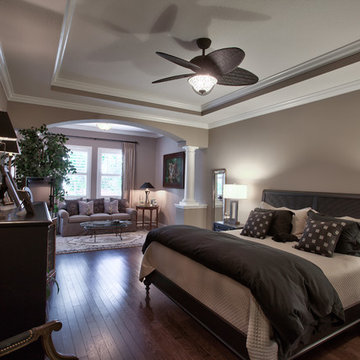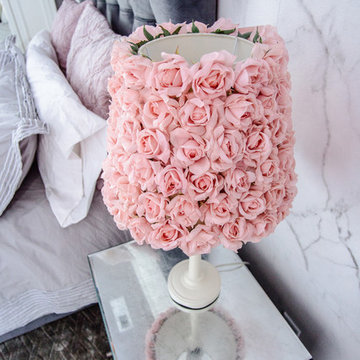4.664 ideas para dormitorios
Filtrar por
Presupuesto
Ordenar por:Popular hoy
101 - 120 de 4664 fotos
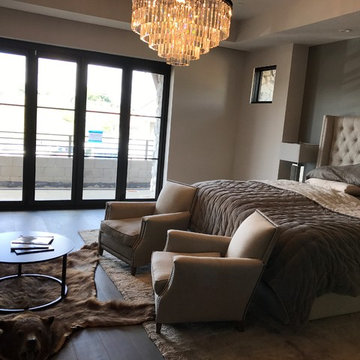
PL : r e s i d e n t i a l d e s i g n
Modelo de dormitorio principal tradicional renovado grande sin chimenea con paredes blancas, suelo de madera oscura y suelo marrón
Modelo de dormitorio principal tradicional renovado grande sin chimenea con paredes blancas, suelo de madera oscura y suelo marrón
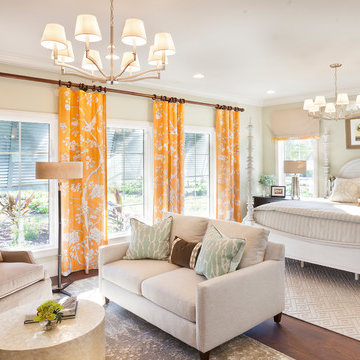
Muted colors lead you to The Victoria, a 5,193 SF model home where architectural elements, features and details delight you in every room. This estate-sized home is located in The Concession, an exclusive, gated community off University Parkway at 8341 Lindrick Lane. John Cannon Homes, newest model offers 3 bedrooms, 3.5 baths, great room, dining room and kitchen with separate dining area. Completing the home is a separate executive-sized suite, bonus room, her studio and his study and 3-car garage.
Gene Pollux Photography
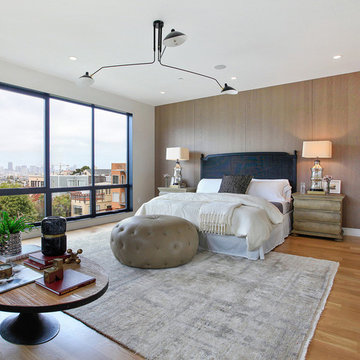
A post-war, Glen Park house was dark and tiny but had good bones and imaginable city views. It was one of those “little boxes on the hillside”. Our design transformed and expanded it into a bright, open, and comfortable four bedroom townhouse with panoramic city views.
A huge new sliding skylight/roof hatch above an open staircase illuminates and seamlessly connects the central living and circulation spaces.
All bedrooms plus a family room/guest suite are oriented towards the rear and front of house, ensuring direct connection to the out of doors, and privacy from family gathering spaces.
The home is modern but has touches of warm traditional styling, anticipating a family with kids, a couple who enjoy entertaining, and or folks who like hunkering down with a good book and a morning cup of coffee.
Structural Engineer: Gregory Paul Wallace SE
Photographer: Open Homes Photography
Encuentra al profesional adecuado para tu proyecto
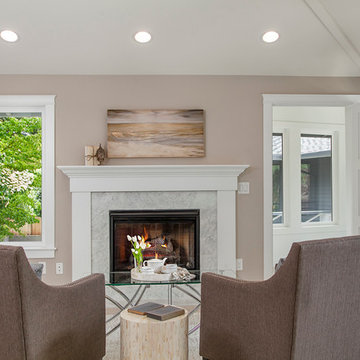
MVB.
Foto de dormitorio principal clásico renovado grande con paredes beige, moqueta, todas las chimeneas y marco de chimenea de piedra
Foto de dormitorio principal clásico renovado grande con paredes beige, moqueta, todas las chimeneas y marco de chimenea de piedra
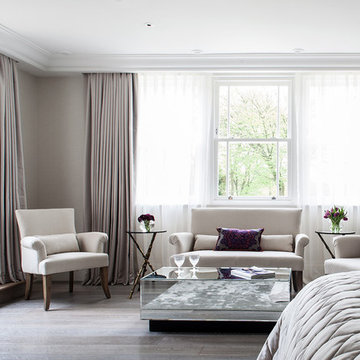
Modelo de dormitorio principal tradicional renovado sin chimenea con paredes grises y suelo de madera oscura
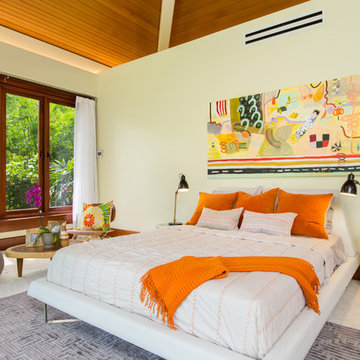
Geoff Miasnik
Modelo de dormitorio principal tropical grande sin chimenea con paredes blancas, moqueta y suelo beige
Modelo de dormitorio principal tropical grande sin chimenea con paredes blancas, moqueta y suelo beige
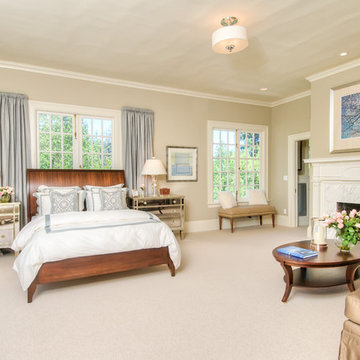
Modelo de dormitorio principal tradicional grande con paredes beige, moqueta, todas las chimeneas y marco de chimenea de piedra
Volver a cargar la página para no volver a ver este anuncio en concreto
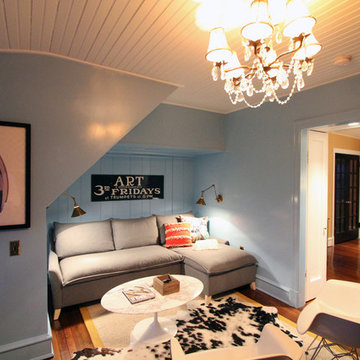
Todd Tully Danner, AIA, IIDA
Modelo de habitación de invitados ecléctica de tamaño medio sin chimenea con paredes azules, suelo de madera en tonos medios y suelo marrón
Modelo de habitación de invitados ecléctica de tamaño medio sin chimenea con paredes azules, suelo de madera en tonos medios y suelo marrón
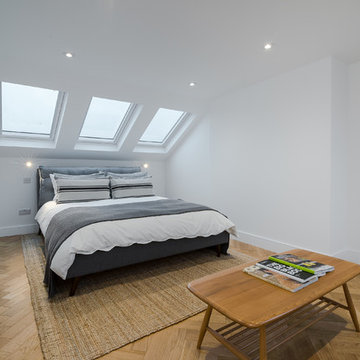
Imagen de dormitorio principal actual pequeño sin chimenea con paredes blancas, suelo de madera en tonos medios y suelo marrón
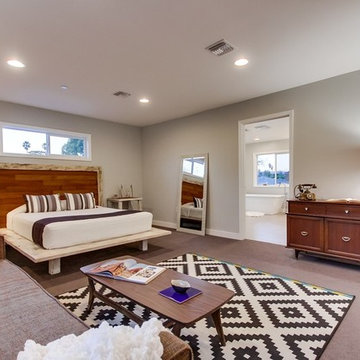
Foto de dormitorio principal rural grande sin chimenea con paredes grises, moqueta y suelo gris
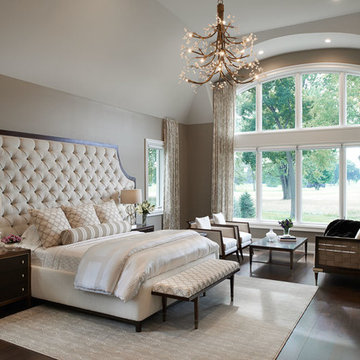
The homeowner’s one wish for this master suite was to have a custom designed classic tufted headboard. The fireplace and furnishings were selected specifically to help create a mixed use of materials in keeping with the more contemporary style home.
Photography by Carlson Productions LLC
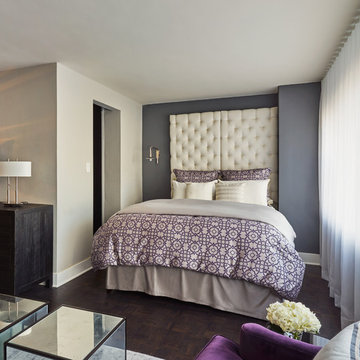
Edward Caruso, New York
Foto de dormitorio principal ecléctico pequeño con paredes grises y suelo de madera oscura
Foto de dormitorio principal ecléctico pequeño con paredes grises y suelo de madera oscura
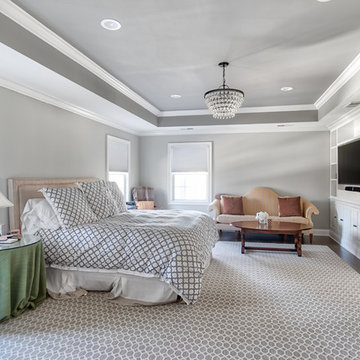
This addition gave these homeowners a beautiful master bedroom with built in cabinetry where the TV sits and a raised tray ceiling with recessed lighting.
Photos by Chris Veith
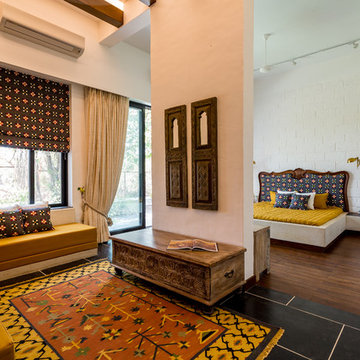
Ejemplo de dormitorio ecléctico sin chimenea con paredes blancas y suelo de madera oscura
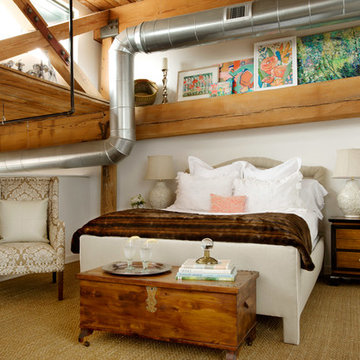
The architecture of the master bedroom in this downtown loft apartment embraces the memory of the old mill it once was. Off-white walls and sisal carpeting offer the perfect neutral backdrop for this calm respite. Flanking the bed, which is fully upholstered in taupe linen, are a pair of Asian style bedside tables whose color coordinates beautifully with the lush and delicious chocolate faux fur found at its foot. The antique cedar chest gives much needed storage as well as display space. A pair of ivory ceramic lamps topping the bedside tables are both beautiful and functional. Sitting quietly in the corner, is a chair covered in taupe damask beckoning one to sit and read. A gallery of original artwork above the bed splashes coral, tangerine, aqua and turquoise into the space adding color and blending it with the rest of the loft. Adjacent to the gallery is a menagerie of silver animals adding sparkle and personality.
Photography by FishEye Studios
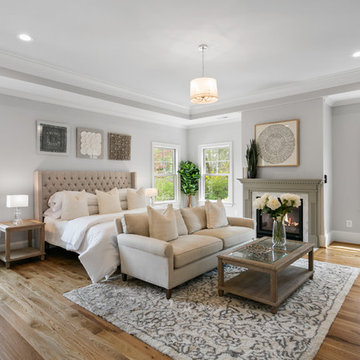
This new construction features an open concept main floor with a fireplace in the living room and family room, a fully finished basement complete with a full bath, bedroom, media room, exercise room, and storage under the garage. The second floor has a master suite, four bedrooms, five bathrooms, and a laundry room.
4.664 ideas para dormitorios
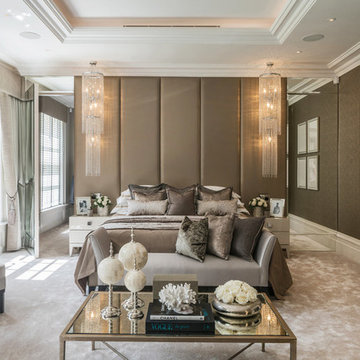
Bespoke upholstered wall panels are majestically framed by two bedside chandeliers lights in our master bedroom design, the luxury further enhanced by the indulgently tactile fabric cushions.
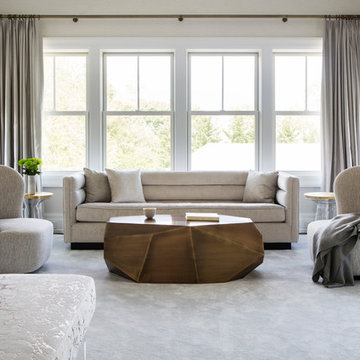
Diseño de dormitorio principal clásico renovado sin chimenea con moqueta, paredes grises y suelo gris
6

