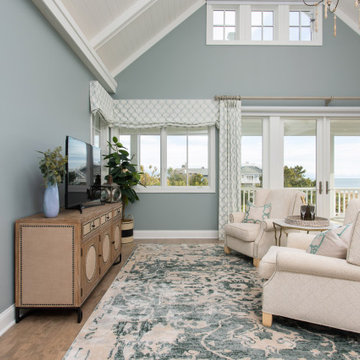5.423 ideas para dormitorios abovedados
Filtrar por
Presupuesto
Ordenar por:Popular hoy
81 - 100 de 5423 fotos
Artículo 1 de 2
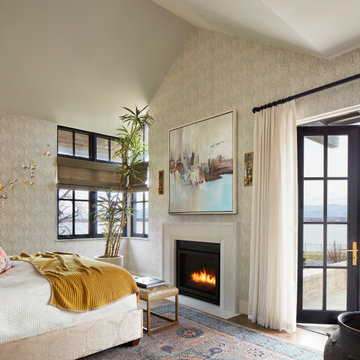
This master bedroom has white snake-skin wallpaper and white draperies. Color is incorporated into the room through the patterned area rug and colorful art and accent pillows. A stool sits at the base of the bed in front of the built-in fireplace. A large potted plant sits in the corner of the space.
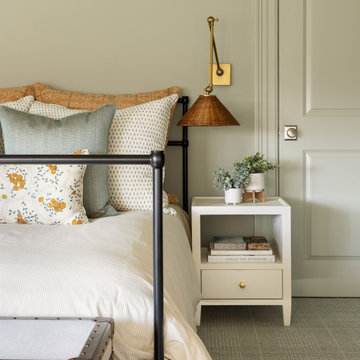
Guest Suite, bedroom
Diseño de habitación de invitados abovedada bohemia pequeña con paredes verdes, moqueta y suelo verde
Diseño de habitación de invitados abovedada bohemia pequeña con paredes verdes, moqueta y suelo verde
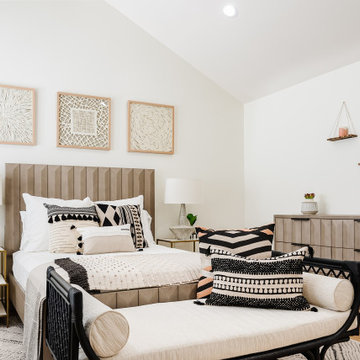
A happy east coast family gets their perfect second home on the west coast.
This family of 6 was a true joy to work with from start to finish. They were very excited to have a home reflecting the true west coast sensibility: ocean tones mixed with neutrals, modern art and playful elements, and of course durability and comfort for all the kids and guests. The pool area and kitchen got total overhauls (thanks to Jeff with Black Cat Construction) and we added a fun wine closet below the staircase. They trusted the vision of the design and made few requests for changes. And the end result was even better than they expected.
Design --- @edenlainteriors
Photography --- @Kimpritchardphotography
Table Lamps --- @arteriorshome
Bed, dresser and nightstand -- @dovetailfurniture
Daybed @burkedecor
Textiles --- @jaipurliving
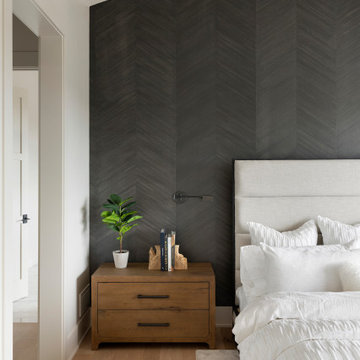
Waking up to vaulted ceilings, reclaimed beams, and natural lighting is our builder's prescription to a morning that starts on the right note! Add a few extraordinary design details like this modern chandelier and a bold accent wall and you may think you are still dreaming...
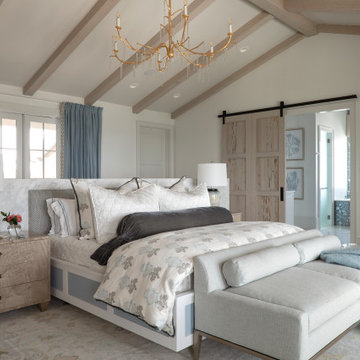
Imagen de dormitorio principal y abovedado costero grande con paredes blancas, suelo de madera clara, suelo beige y vigas vistas
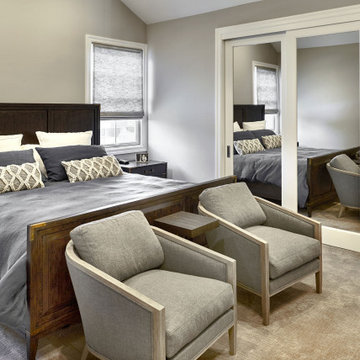
The spacious main bedroom features a king sleigh bed and a seating area opposite a wall of built-in cabinetry and a wall-mounted TV.
Ejemplo de dormitorio blanco, gris y blanco, principal y abovedado clásico renovado grande con paredes grises, moqueta y suelo beige
Ejemplo de dormitorio blanco, gris y blanco, principal y abovedado clásico renovado grande con paredes grises, moqueta y suelo beige
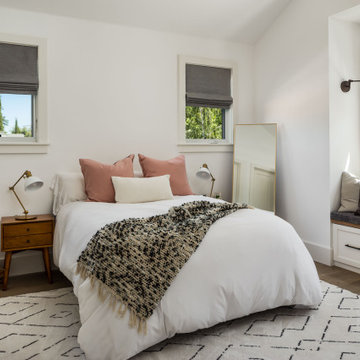
Light and Airy! Fresh and Modern Architecture by Arch Studio, Inc. 2021
Imagen de habitación de invitados abovedada clásica renovada de tamaño medio con suelo de madera en tonos medios, suelo gris y paredes blancas
Imagen de habitación de invitados abovedada clásica renovada de tamaño medio con suelo de madera en tonos medios, suelo gris y paredes blancas

Modelo de dormitorio principal y abovedado rústico de tamaño medio con paredes verdes, suelo de madera en tonos medios, todas las chimeneas, suelo marrón y madera
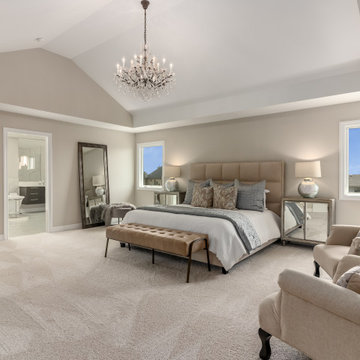
Spacious master suite with a vaulted ceiling and a beautiful chandelier. Opens up to a large bath with a freestanding tub, floating vanities and a large walk-in shower.
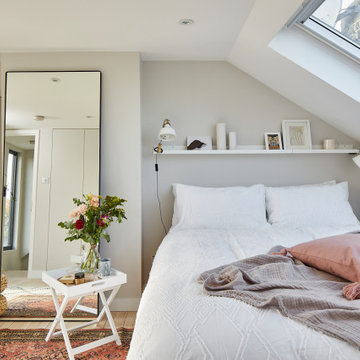
Modelo de dormitorio abovedado contemporáneo con paredes grises, suelo de madera clara y suelo beige
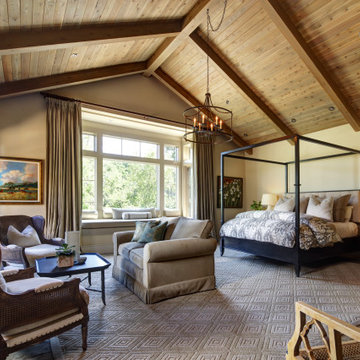
Imagen de dormitorio principal y abovedado de estilo de casa de campo con paredes beige, moqueta, suelo gris, vigas vistas y madera

Imagen de dormitorio principal y abovedado clásico renovado grande con paredes grises, papel pintado, moqueta, todas las chimeneas, marco de chimenea de madera y suelo gris
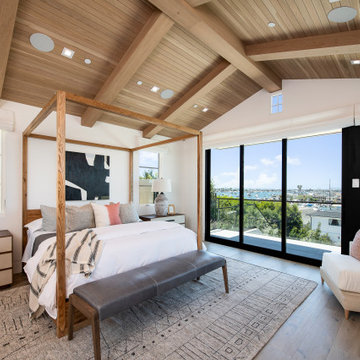
Imagen de dormitorio principal y abovedado tradicional renovado grande con paredes beige, suelo de madera clara, chimenea lineal, marco de chimenea de piedra, suelo marrón y madera
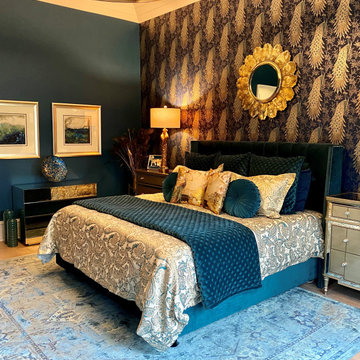
Art Deco inspired Peacock Wallpaper and Teal Paint applied by Superior Painting and Interiors, Bedding from Ann Gish, Teal Velvet Upholstered Bed form One Kings Lane, Peacock Lamps and Mirror from Lamps Plus, Mirrored Dresser form Slate INteriors, Rug from Wayfair
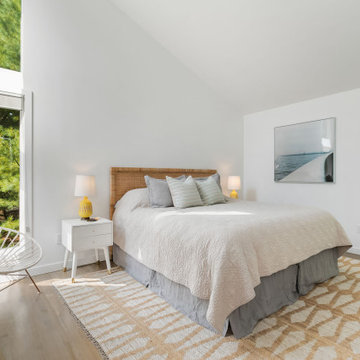
New Guest Bedroom 2 with now ensuite access to bathroom 2
Diseño de dormitorio abovedado costero con paredes blancas, suelo de madera en tonos medios y suelo marrón
Diseño de dormitorio abovedado costero con paredes blancas, suelo de madera en tonos medios y suelo marrón
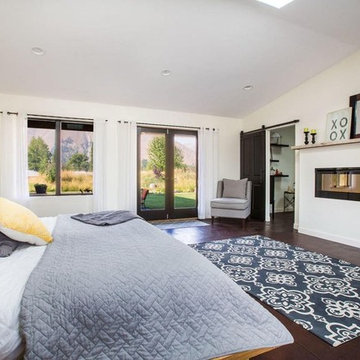
Expansive white master bedroom with ribbon fireplace and stained concrete floors.
Imagen de dormitorio principal y abovedado campestre grande con paredes blancas, suelo de cemento, chimenea lineal y suelo marrón
Imagen de dormitorio principal y abovedado campestre grande con paredes blancas, suelo de cemento, chimenea lineal y suelo marrón

This family of 5 was quickly out-growing their 1,220sf ranch home on a beautiful corner lot. Rather than adding a 2nd floor, the decision was made to extend the existing ranch plan into the back yard, adding a new 2-car garage below the new space - for a new total of 2,520sf. With a previous addition of a 1-car garage and a small kitchen removed, a large addition was added for Master Bedroom Suite, a 4th bedroom, hall bath, and a completely remodeled living, dining and new Kitchen, open to large new Family Room. The new lower level includes the new Garage and Mudroom. The existing fireplace and chimney remain - with beautifully exposed brick. The homeowners love contemporary design, and finished the home with a gorgeous mix of color, pattern and materials.
The project was completed in 2011. Unfortunately, 2 years later, they suffered a massive house fire. The house was then rebuilt again, using the same plans and finishes as the original build, adding only a secondary laundry closet on the main level.
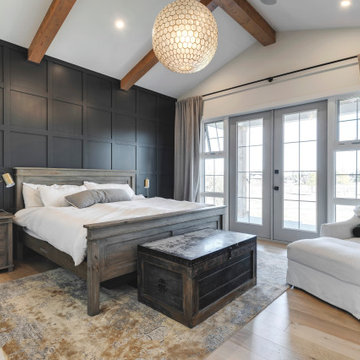
Foto de dormitorio principal, abovedado y blanco tradicional renovado grande con paredes blancas, suelo marrón, vigas vistas, panelado y suelo de madera clara

Ejemplo de dormitorio principal y abovedado retro de tamaño medio sin chimenea con paredes azules, suelo de madera clara y suelo beige
5.423 ideas para dormitorios abovedados
5
