27.911 ideas para dormitorios

This home had a generous master suite prior to the renovation; however, it was located close to the rest of the bedrooms and baths on the floor. They desired their own separate oasis with more privacy and asked us to design and add a 2nd story addition over the existing 1st floor family room, that would include a master suite with a laundry/gift wrapping room.
We added a 2nd story addition without adding to the existing footprint of the home. The addition is entered through a private hallway with a separate spacious laundry room, complete with custom storage cabinetry, sink area, and countertops for folding or wrapping gifts. The bedroom is brimming with details such as custom built-in storage cabinetry with fine trim mouldings, window seats, and a fireplace with fine trim details. The master bathroom was designed with comfort in mind. A custom double vanity and linen tower with mirrored front, quartz countertops and champagne bronze plumbing and lighting fixtures make this room elegant. Water jet cut Calcatta marble tile and glass tile make this walk-in shower with glass window panels a true work of art. And to complete this addition we added a large walk-in closet with separate his and her areas, including built-in dresser storage, a window seat, and a storage island. The finished renovation is their private spa-like place to escape the busyness of life in style and comfort. These delightful homeowners are already talking phase two of renovations with us and we look forward to a longstanding relationship with them.
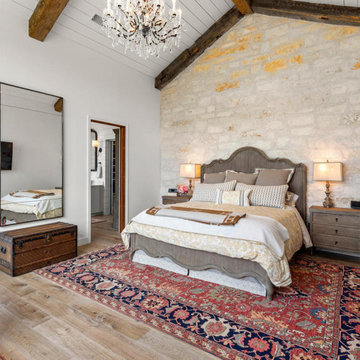
Master Bedroom
Ship lap, exposed slurry stone accent wall, 100 year old beams
Foto de dormitorio principal de estilo de casa de campo con paredes blancas, suelo de madera en tonos medios y suelo beige
Foto de dormitorio principal de estilo de casa de campo con paredes blancas, suelo de madera en tonos medios y suelo beige
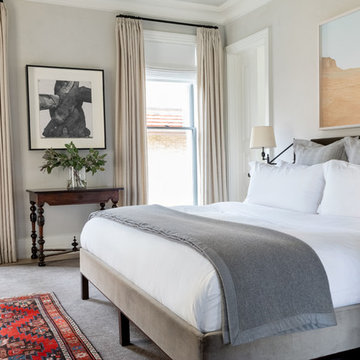
Austin Victorian by Chango & Co.
Architectural Advisement & Interior Design by Chango & Co.
Architecture by William Hablinski
Construction by J Pinnelli Co.
Photography by Sarah Elliott
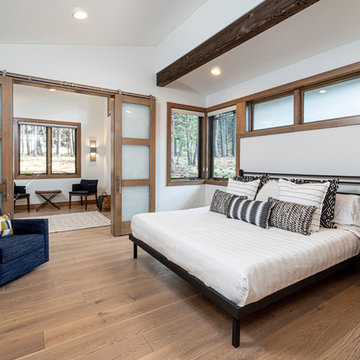
Master Bedroom with Meditation Room connection.
Modelo de dormitorio principal rústico de tamaño medio sin chimenea con paredes blancas, suelo de madera clara y suelo beige
Modelo de dormitorio principal rústico de tamaño medio sin chimenea con paredes blancas, suelo de madera clara y suelo beige
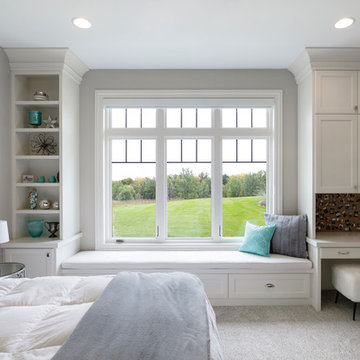
Beautiful custom built in shelves, window seat, and desk in this teenager's bedroom. Photo by Spacecrafting
Foto de habitación de invitados clásica grande con paredes grises, moqueta y suelo blanco
Foto de habitación de invitados clásica grande con paredes grises, moqueta y suelo blanco
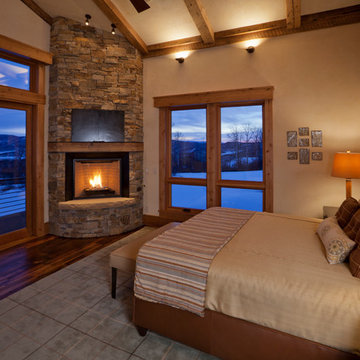
This master bedroom was designed to bring the outdoors in through the use of natural materials, and the greens and browns of the trees and the walls that look like a touch of sunlight - even on a cold gray winter day. The views of the surrounding mountains and fields are spectacular!
Tim Murphy - photographer
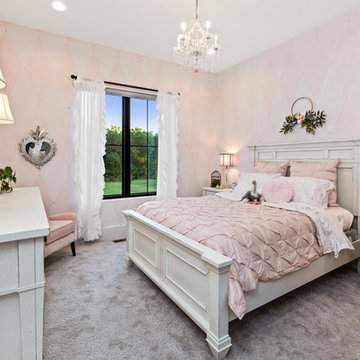
Every little girl should be able to feel like their life is a fairy tale! The crystals between every stencil paired with the cute chandelier makes this feel like a room for princess.
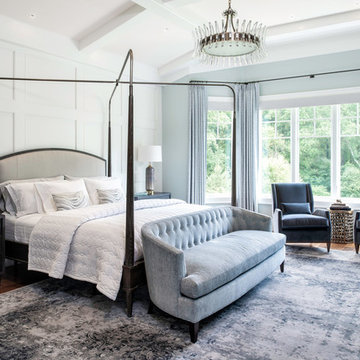
Interior Design by Sandra Meyers Interiors, Photo by Maxine Schnitzer
Foto de dormitorio principal clásico renovado grande con paredes blancas
Foto de dormitorio principal clásico renovado grande con paredes blancas
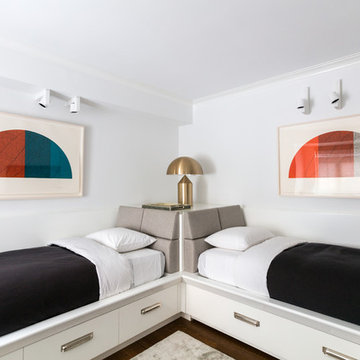
Custom 2 sided single bed with built in storage and trundle bed.
Recessed and surface mounted Kreon lighting fixtures throughout.
Photo by Lauren Coleman
Furniture by Holly Hunt
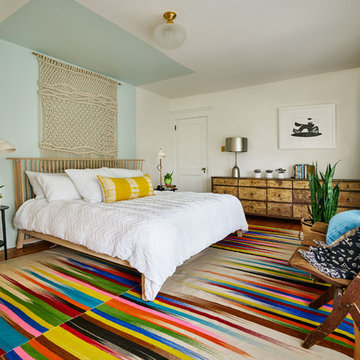
Photography by Blackstone Studios
Decorated by Lord Design
Restoration by Arciform
This not so huge Master Bedroom packs so much personality and the careully cruated blend of modern, whimsy, boho and color! Rug by Christiane Millinger
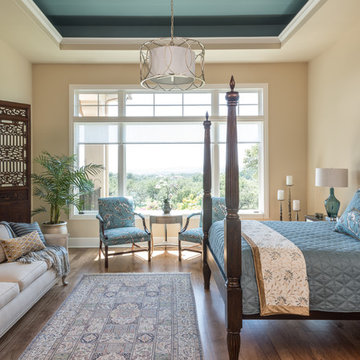
John Siemering Homes. Custom Home Builder in Austin, TX
Modelo de dormitorio principal clásico grande con paredes beige, suelo de madera en tonos medios y suelo marrón
Modelo de dormitorio principal clásico grande con paredes beige, suelo de madera en tonos medios y suelo marrón
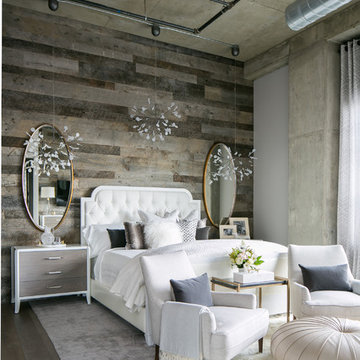
Ryan Garvin Photography, Robeson Design
Modelo de dormitorio principal industrial de tamaño medio con paredes blancas, suelo de madera en tonos medios y suelo gris
Modelo de dormitorio principal industrial de tamaño medio con paredes blancas, suelo de madera en tonos medios y suelo gris
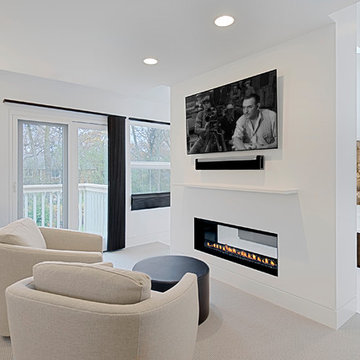
Two sided bedroom- bathroom fireplace.
Norman Sizemore-photographer
Diseño de dormitorio principal, televisión y blanco actual grande con paredes blancas, moqueta, chimenea de doble cara, marco de chimenea de yeso y suelo beige
Diseño de dormitorio principal, televisión y blanco actual grande con paredes blancas, moqueta, chimenea de doble cara, marco de chimenea de yeso y suelo beige
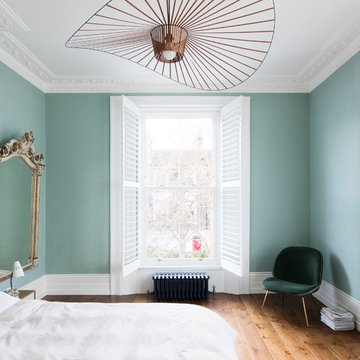
Master bedroom
Ejemplo de dormitorio principal moderno grande sin chimenea con paredes verdes, suelo de madera oscura y suelo marrón
Ejemplo de dormitorio principal moderno grande sin chimenea con paredes verdes, suelo de madera oscura y suelo marrón
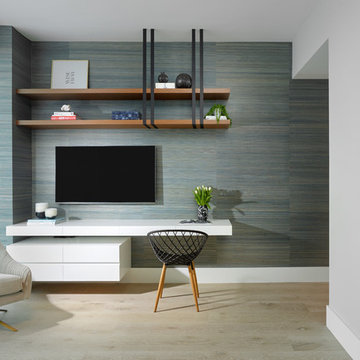
Ejemplo de habitación de invitados actual de tamaño medio con suelo de madera clara y suelo beige
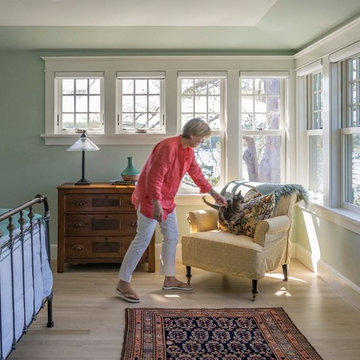
Eric Roth
Imagen de habitación de invitados de estilo americano grande sin chimenea con paredes verdes, suelo de madera clara y suelo marrón
Imagen de habitación de invitados de estilo americano grande sin chimenea con paredes verdes, suelo de madera clara y suelo marrón
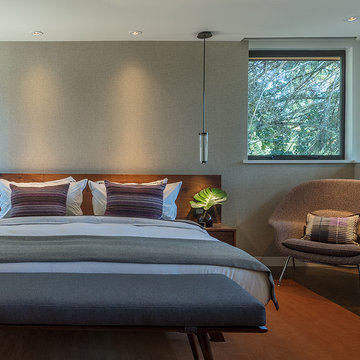
Wallpaper on bed wall: Phillip Jeffries, vinyl, color: Belgian Linen Khaki
Photo by Eric Rorer
While we adore all of our clients and the beautiful structures which we help fill and adorn, like a parent adores all of their children, this recent mid-century modern interior design project was a particular delight.
This client, a smart, energetic, creative, happy person, a man who, in-person, presents as refined and understated — he wanted color. Lots of color. When we introduced some color, he wanted even more color: Bright pops; lively art.
In fact, it started with the art.
This new homeowner was shopping at SLATE ( https://slateart.net) for art one day… many people choose art as the finishing touches to an interior design project, however this man had not yet hired a designer.
He mentioned his predicament to SLATE principal partner (and our dear partner in art sourcing) Danielle Fox, and she promptly referred him to us.
At the time that we began our work, the client and his architect, Jack Backus, had finished up a massive remodel, a thoughtful and thorough update of the elegant, iconic mid-century structure (originally designed by Ratcliff & Ratcliff) for modern 21st-century living.
And when we say, “the client and his architect” — we mean it. In his professional life, our client owns a metal fabrication company; given his skills and knowledge of engineering, build, and production, he elected to act as contractor on the project.
His eye for metal and form made its way into some of our furniture selections, in particular the coffee table in the living room, fabricated and sold locally by Turtle and Hare.
Color for miles: One of our favorite aspects of the project was the long hallway. By choosing to put nothing on the walls, and adorning the length of floor with an amazing, vibrant, patterned rug, we created a perfect venue. The rug stands out, drawing attention to the art on the floor.
In fact, the rugs in each room were as thoughtfully selected for color and design as the art on the walls. In total, on this project, we designed and decorated the living room, family room, master bedroom, and patio.
While my design firm is known for our work with traditional and transitional architecture, and we love those projects, I think it is clear from this project that Modern is also our cup of tea.
If you have a Modern house and are thinking about how to make it more vibrantly YOU, contact us for a consultation.
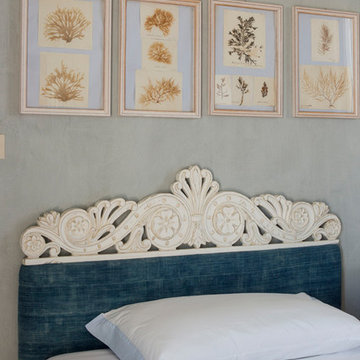
Imagen de dormitorio principal mediterráneo extra grande con suelo beige y paredes beige
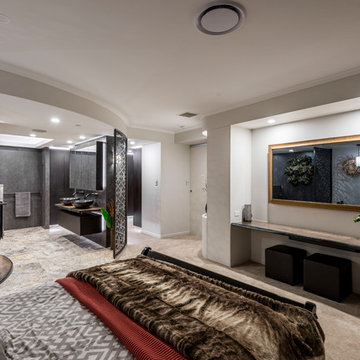
Steve Ryan
Diseño de dormitorio principal contemporáneo grande sin chimenea con paredes beige, moqueta y suelo beige
Diseño de dormitorio principal contemporáneo grande sin chimenea con paredes beige, moqueta y suelo beige
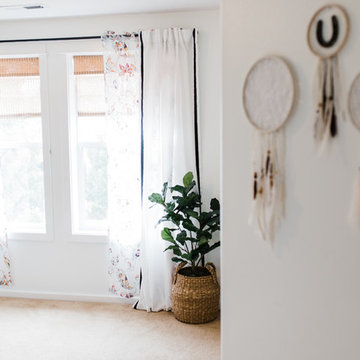
Teryn Rae Photography
Modelo de dormitorio bohemio de tamaño medio sin chimenea con paredes blancas, moqueta y suelo beige
Modelo de dormitorio bohemio de tamaño medio sin chimenea con paredes blancas, moqueta y suelo beige
27.911 ideas para dormitorios
8