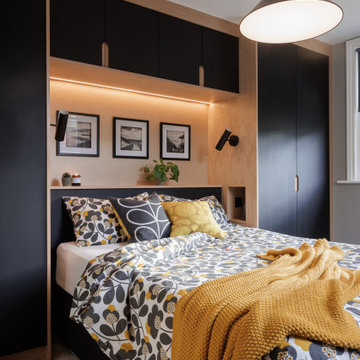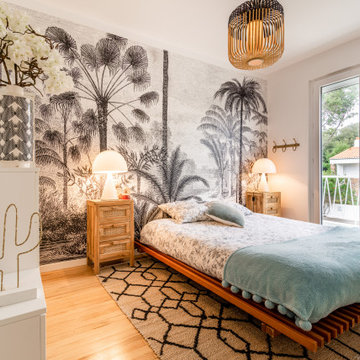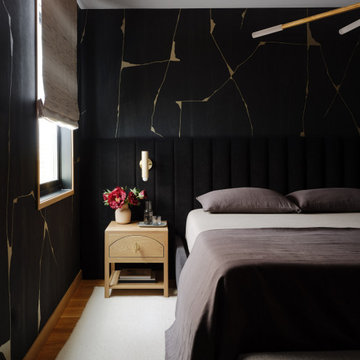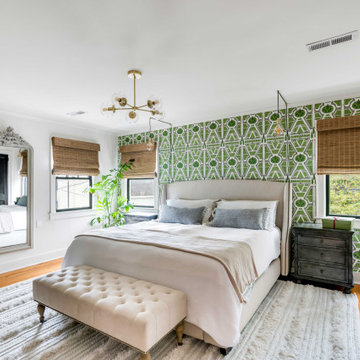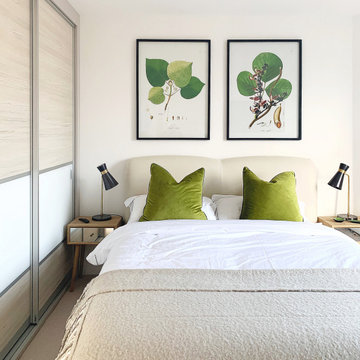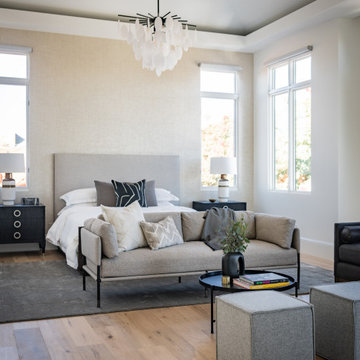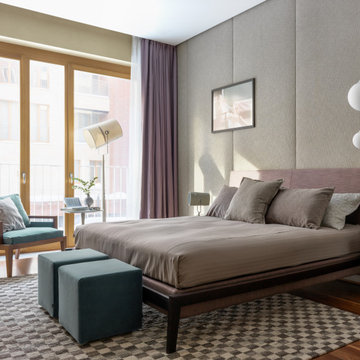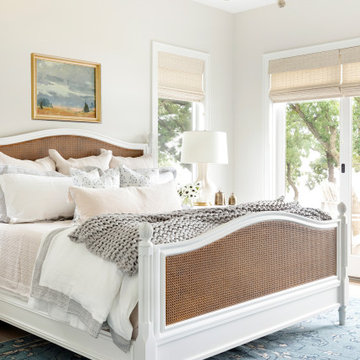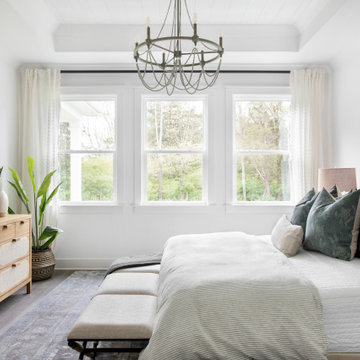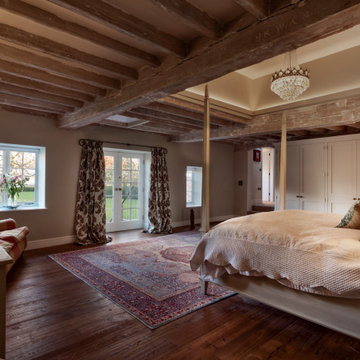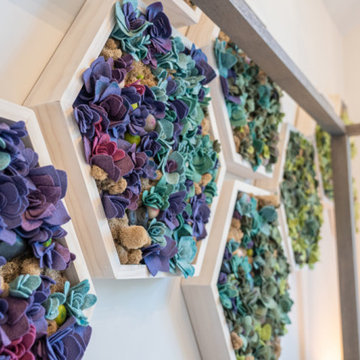1.463.648 ideas para dormitorios
Filtrar por
Presupuesto
Ordenar por:Popular hoy
141 - 160 de 1.463.648 fotos

Dans cet appartement moderne, les propriétaires souhaitaient mettre un peu de peps dans leur intérieur!
Nous y avons apporté de la couleur et des meubles sur mesure... Ici, une tête de lit sur mesure ornée d'un joli papier peint est venue remplacer le mur blanc.
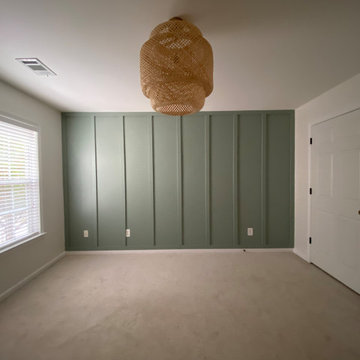
Ejemplo de habitación de invitados contemporánea pequeña sin chimenea con paredes verdes, moqueta, suelo beige y panelado
Encuentra al profesional adecuado para tu proyecto

Modelo de dormitorio principal marinero grande sin chimenea con paredes blancas, suelo de madera clara, suelo marrón, vigas vistas y machihembrado
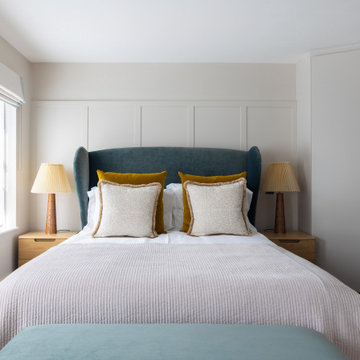
The panelling was designed to make the back wall a feature. The Upholstered bed was made in a stain resistant sea green velvet and then the ottoman was to match. Contrasted with ochre cushion and a Morris and Co patterned rug to pull it all together
Volver a cargar la página para no volver a ver este anuncio en concreto

Our Austin studio decided to go bold with this project by ensuring that each space had a unique identity in the Mid-Century Modern style bathroom, butler's pantry, and mudroom. We covered the bathroom walls and flooring with stylish beige and yellow tile that was cleverly installed to look like two different patterns. The mint cabinet and pink vanity reflect the mid-century color palette. The stylish knobs and fittings add an extra splash of fun to the bathroom.
The butler's pantry is located right behind the kitchen and serves multiple functions like storage, a study area, and a bar. We went with a moody blue color for the cabinets and included a raw wood open shelf to give depth and warmth to the space. We went with some gorgeous artistic tiles that create a bold, intriguing look in the space.
In the mudroom, we used siding materials to create a shiplap effect to create warmth and texture – a homage to the classic Mid-Century Modern design. We used the same blue from the butler's pantry to create a cohesive effect. The large mint cabinets add a lighter touch to the space.
---
Project designed by the Atomic Ranch featured modern designers at Breathe Design Studio. From their Austin design studio, they serve an eclectic and accomplished nationwide clientele including in Palm Springs, LA, and the San Francisco Bay Area.
For more about Breathe Design Studio, see here: https://www.breathedesignstudio.com/
To learn more about this project, see here: https://www.breathedesignstudio.com/atomic-ranch
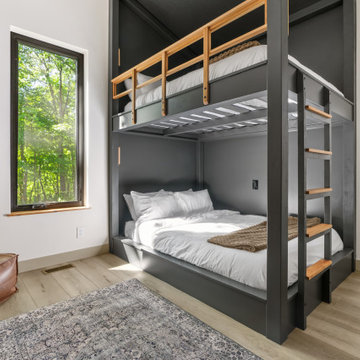
This LVP driftwood-inspired design balances overcast grey hues with subtle taupes. A smooth, calming style with a neutral undertone that works with all types of decor. With the Modin Collection, we have raised the bar on luxury vinyl plank. The result is a new standard in resilient flooring. Modin offers true embossed in register texture, a low sheen level, a rigid SPC core, an industry-leading wear layer, and so much more.
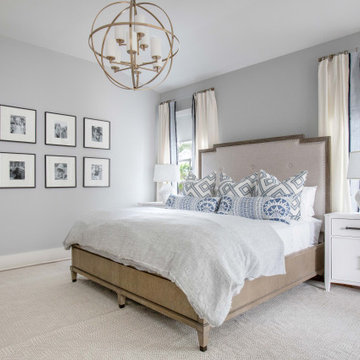
Imagen de dormitorio principal clásico renovado grande con paredes grises, suelo de madera clara y suelo marrón
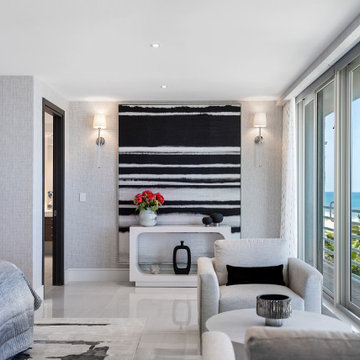
Modelo de dormitorio principal actual de tamaño medio con paredes grises, suelo de mármol, suelo blanco y papel pintado
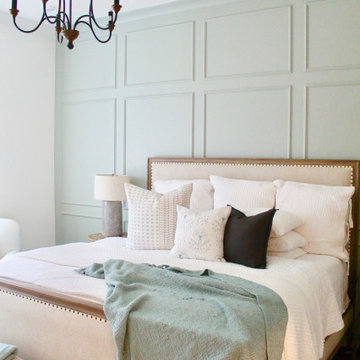
This home was meant to feel collected. Although this home boasts modern features, the French Country style was hidden underneath and was exposed with furnishings. This home is situated in the trees and each space is influenced by the nature right outside the window. The palette for this home focuses on shades of gray, hues of soft blues, fresh white, and rich woods.
1.463.648 ideas para dormitorios
8
