8.429 ideas para dormitorios pequeños sin chimenea
Filtrar por
Presupuesto
Ordenar por:Popular hoy
61 - 80 de 8429 fotos
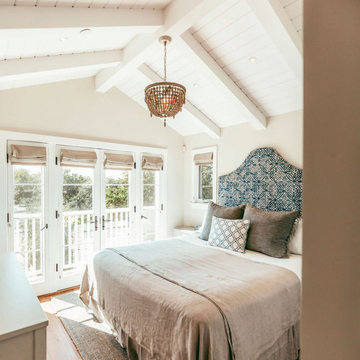
Diseño de dormitorio principal de estilo americano pequeño sin chimenea con paredes blancas y suelo de madera en tonos medios
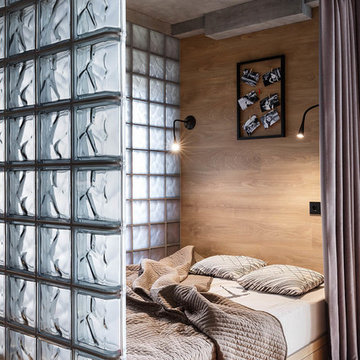
Анна Стрижова
Modelo de dormitorio contemporáneo pequeño sin chimenea con paredes beige, suelo de madera clara y suelo beige
Modelo de dormitorio contemporáneo pequeño sin chimenea con paredes beige, suelo de madera clara y suelo beige
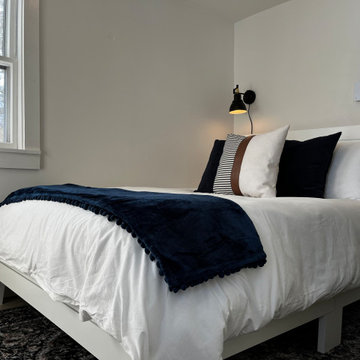
Foto de habitación de invitados escandinava pequeña sin chimenea con paredes blancas, suelo laminado y suelo gris
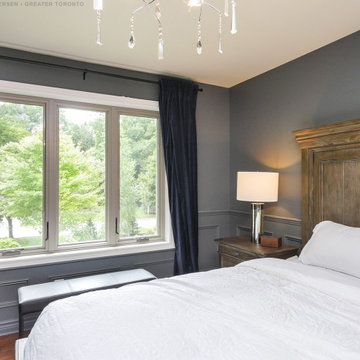
New triple window combination we installed in this classy bedroom. This new set of windows includes two casement windows with a picture window in between and looks modern and stylish in this beautiful bedroom. We offer windows in a variety of styles and colors at Renewal by Andersen of Greater Toronto, serving most of Ontario.
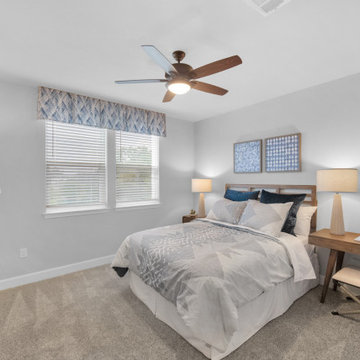
A space suitable for either a guest or paying the bills.
Modelo de habitación de invitados ecléctica pequeña sin chimenea con paredes grises, moqueta y suelo beige
Modelo de habitación de invitados ecléctica pequeña sin chimenea con paredes grises, moqueta y suelo beige
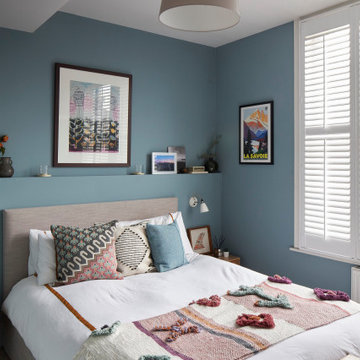
A stunning, 620 sqft first floor apartment within a Victorian townhouse conversion, full of collectables reflecting the clients' love for adventure. With a lack of outdoor space, the design brings the outdoors in with timber furniture pieces and greenery throughout. The open plan kitchen, dining and living area works very successfully, and without compromise, despite the compact nature of the room.
Light pours through the bedroom shutters and, combined with a calming blue wall colour, it makes it a happy and relaxing space to unwind in. A clever mix of textures, patterns and colours creates a layered finish to the scheme.
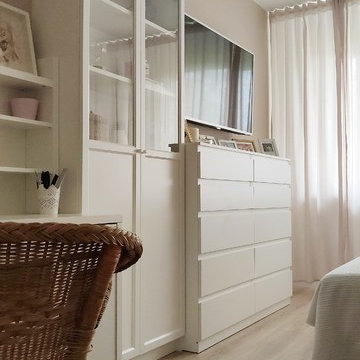
Foto de dormitorio principal actual pequeño sin chimenea con paredes beige, suelo laminado y suelo marrón
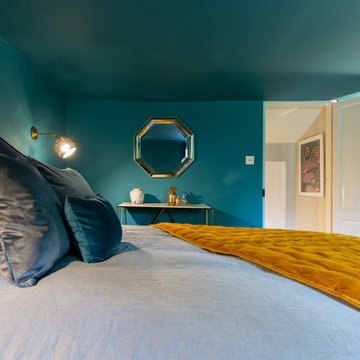
An elegant, modern and eclectic bedroom in a bold teal with accents of mustard, navy and dark grey.
Minimal furniture was used to so as not to encroach on the limited space and the metal accents really added to the luxe of this room.
All photos taken by Simply C Photography
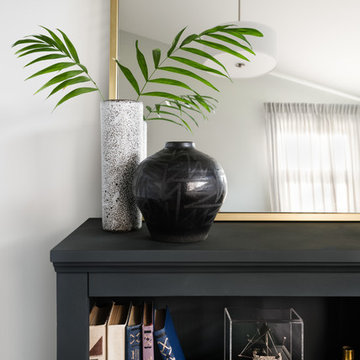
Compact guest bedroom design and decor.
Modelo de habitación de invitados nórdica pequeña sin chimenea con paredes grises, moqueta y suelo beige
Modelo de habitación de invitados nórdica pequeña sin chimenea con paredes grises, moqueta y suelo beige

This one is near and dear to my heart. Not only is it in my own backyard, it is also the first remodel project I've gotten to do for myself! This space was previously a detached two car garage in our backyard. Seeing it transform from such a utilitarian, dingy garage to a bright and cheery little retreat was so much fun and so rewarding! This space was slated to be an AirBNB from the start and I knew I wanted to design it for the adventure seeker, the savvy traveler, and those who appreciate all the little design details . My goal was to make a warm and inviting space that our guests would look forward to coming back to after a full day of exploring the city or gorgeous mountains and trails that define the Pacific Northwest. I also wanted to make a few bold choices, like the hunter green kitchen cabinets or patterned tile, because while a lot of people might be too timid to make those choice for their own home, who doesn't love trying it on for a few days?At the end of the day I am so happy with how it all turned out!
---
Project designed by interior design studio Kimberlee Marie Interiors. They serve the Seattle metro area including Seattle, Bellevue, Kirkland, Medina, Clyde Hill, and Hunts Point.
For more about Kimberlee Marie Interiors, see here: https://www.kimberleemarie.com/
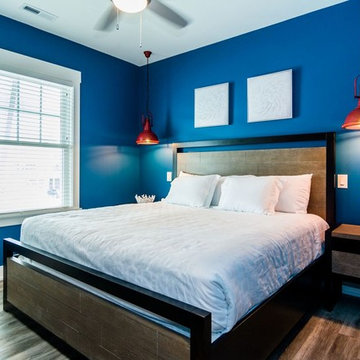
Imagen de habitación de invitados costera pequeña sin chimenea con paredes azules, suelo de madera oscura y suelo marrón

I built this on my property for my aging father who has some health issues. Handicap accessibility was a factor in design. His dream has always been to try retire to a cabin in the woods. This is what he got.
It is a 1 bedroom, 1 bath with a great room. It is 600 sqft of AC space. The footprint is 40' x 26' overall.
The site was the former home of our pig pen. I only had to take 1 tree to make this work and I planted 3 in its place. The axis is set from root ball to root ball. The rear center is aligned with mean sunset and is visible across a wetland.
The goal was to make the home feel like it was floating in the palms. The geometry had to simple and I didn't want it feeling heavy on the land so I cantilevered the structure beyond exposed foundation walls. My barn is nearby and it features old 1950's "S" corrugated metal panel walls. I used the same panel profile for my siding. I ran it vertical to match the barn, but also to balance the length of the structure and stretch the high point into the canopy, visually. The wood is all Southern Yellow Pine. This material came from clearing at the Babcock Ranch Development site. I ran it through the structure, end to end and horizontally, to create a seamless feel and to stretch the space. It worked. It feels MUCH bigger than it is.
I milled the material to specific sizes in specific areas to create precise alignments. Floor starters align with base. Wall tops adjoin ceiling starters to create the illusion of a seamless board. All light fixtures, HVAC supports, cabinets, switches, outlets, are set specifically to wood joints. The front and rear porch wood has three different milling profiles so the hypotenuse on the ceilings, align with the walls, and yield an aligned deck board below. Yes, I over did it. It is spectacular in its detailing. That's the benefit of small spaces.
Concrete counters and IKEA cabinets round out the conversation.
For those who cannot live tiny, I offer the Tiny-ish House.
Photos by Ryan Gamma
Staging by iStage Homes
Design Assistance Jimmy Thornton
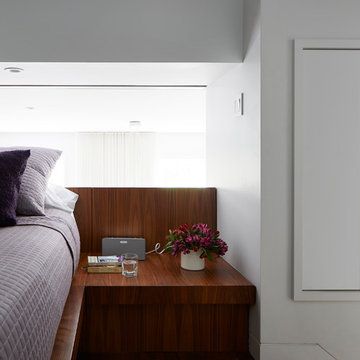
Sleeping Loft
Imagen de dormitorio tipo loft minimalista pequeño sin chimenea con paredes blancas, suelo de madera en tonos medios y suelo azul
Imagen de dormitorio tipo loft minimalista pequeño sin chimenea con paredes blancas, suelo de madera en tonos medios y suelo azul
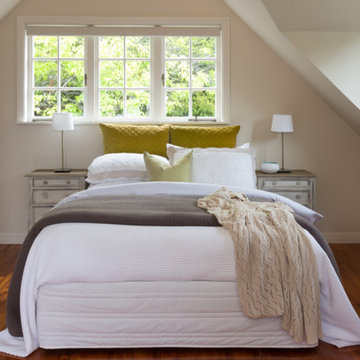
Stephanie
Diseño de dormitorio tipo loft clásico pequeño sin chimenea con paredes blancas y suelo de madera en tonos medios
Diseño de dormitorio tipo loft clásico pequeño sin chimenea con paredes blancas y suelo de madera en tonos medios
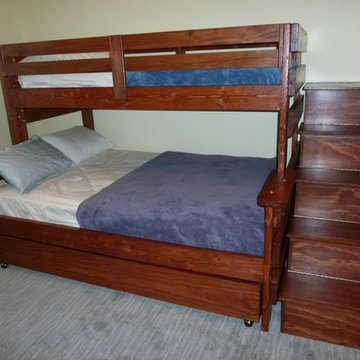
Diseño de habitación de invitados clásica pequeña sin chimenea con paredes beige y moqueta
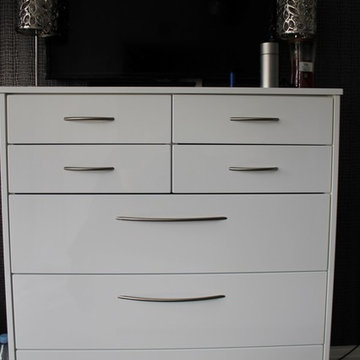
Team Fixura_Bedrooms
Diseño de habitación de invitados minimalista pequeña sin chimenea con paredes blancas y moqueta
Diseño de habitación de invitados minimalista pequeña sin chimenea con paredes blancas y moqueta
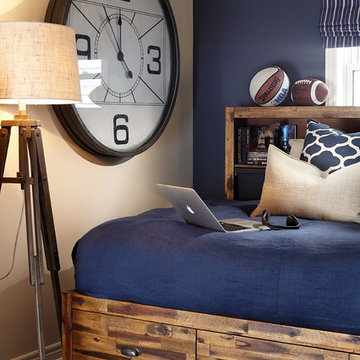
Photo Credit: Kelly Horkoff; K West Images
Ejemplo de habitación de invitados actual pequeña sin chimenea con paredes beige, suelo de madera oscura y suelo marrón
Ejemplo de habitación de invitados actual pequeña sin chimenea con paredes beige, suelo de madera oscura y suelo marrón
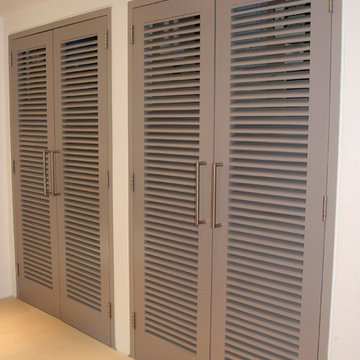
Foto de dormitorio principal moderno pequeño sin chimenea con paredes grises
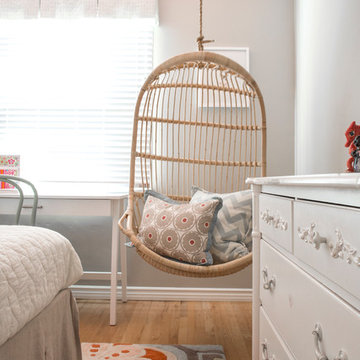
This little girl's room speaks an eclectic design language with a floral rug and printed upholstery complemented with an indoor swing and a pretty pink ceiling.
---
Project designed by Pasadena interior design studio Amy Peltier Interior Design & Home. They serve Pasadena, Bradbury, South Pasadena, San Marino, La Canada Flintridge, Altadena, Monrovia, Sierra Madre, Los Angeles, as well as surrounding areas.
For more about Amy Peltier Interior Design & Home, click here: https://peltierinteriors.com/
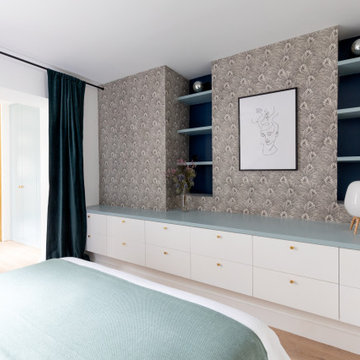
Rénovation d'un appartement de 60m2 sur l'île Saint-Louis à Paris. 2019
Photos Laura Jacques
Design Charlotte Féquet
Diseño de dormitorio principal contemporáneo pequeño sin chimenea con paredes blancas, suelo de madera clara y suelo marrón
Diseño de dormitorio principal contemporáneo pequeño sin chimenea con paredes blancas, suelo de madera clara y suelo marrón
8.429 ideas para dormitorios pequeños sin chimenea
4