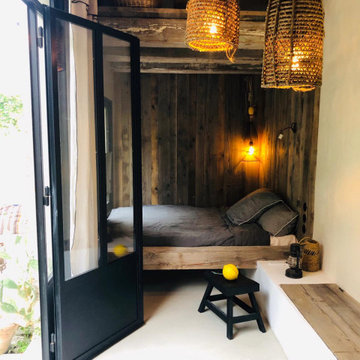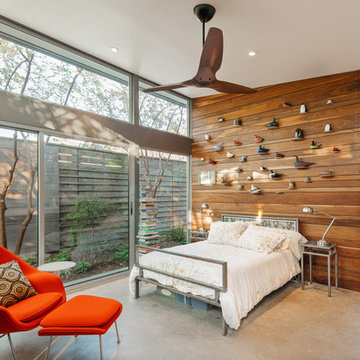5.567 ideas para dormitorios pequeños
Filtrar por
Presupuesto
Ordenar por:Popular hoy
21 - 40 de 5567 fotos
Artículo 1 de 3
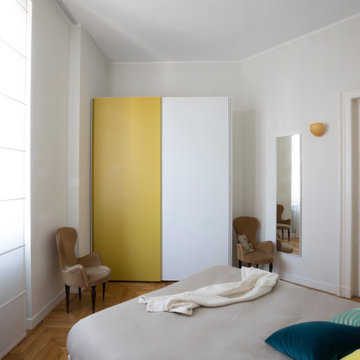
La camera da letto matrimoniale di forma pentagonale con l'armadio ad ante scorrevoli
Diseño de dormitorio principal contemporáneo pequeño con paredes grises, suelo de madera clara y suelo marrón
Diseño de dormitorio principal contemporáneo pequeño con paredes grises, suelo de madera clara y suelo marrón
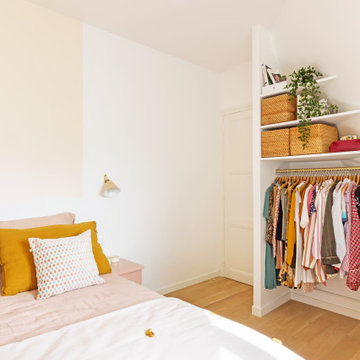
Il n'a pas été facile de savoir quoi faire de ces murs en pente, mais la solution a été trouvée: ce sera un dressing ouvert sur mesure !
Avec des étagères ouvertes et un meuble tiroirs.

This cozy lake cottage skillfully incorporates a number of features that would normally be restricted to a larger home design. A glance of the exterior reveals a simple story and a half gable running the length of the home, enveloping the majority of the interior spaces. To the rear, a pair of gables with copper roofing flanks a covered dining area that connects to a screened porch. Inside, a linear foyer reveals a generous staircase with cascading landing. Further back, a centrally placed kitchen is connected to all of the other main level entertaining spaces through expansive cased openings. A private study serves as the perfect buffer between the homes master suite and living room. Despite its small footprint, the master suite manages to incorporate several closets, built-ins, and adjacent master bath complete with a soaker tub flanked by separate enclosures for shower and water closet. Upstairs, a generous double vanity bathroom is shared by a bunkroom, exercise space, and private bedroom. The bunkroom is configured to provide sleeping accommodations for up to 4 people. The rear facing exercise has great views of the rear yard through a set of windows that overlook the copper roof of the screened porch below.
Builder: DeVries & Onderlinde Builders
Interior Designer: Vision Interiors by Visbeen
Photographer: Ashley Avila Photography
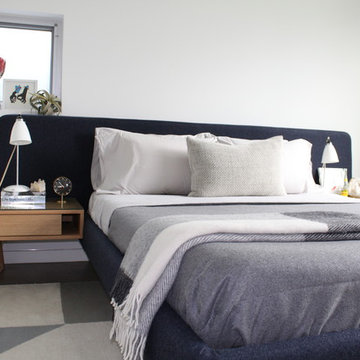
Our Austin design studio gave this guest bedroom a modern refresh with a splash color. Project designed by Melissa Barrett's Austin interior design studio LIVE WELL DESIGNS, LLC. They serve the entire Austin area and its surrounding towns, with an emphasis on Georgetown, Round Rock, Lake Travis, West Lake Hills, and Tarrytown.
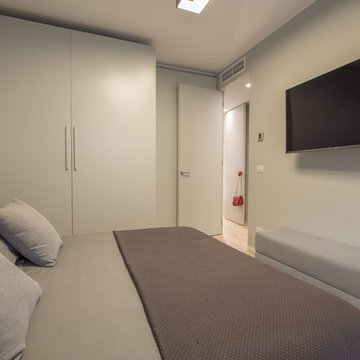
Foto de habitación de invitados moderna pequeña con paredes grises, suelo de madera clara y suelo amarillo
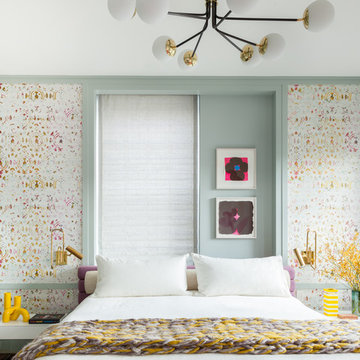
Notable decor elements include: Elitis Donghia Kandy/Brit Pop wallpaper, Farrow and Ball Light Blue paint, DDC bedside tables in clear glass with floating drawer, Gentner Design pivot sconces in burnished brass, yellow striped Raymor vase, yellow Raymor tube vase, merino wool throw in grey and yellow from ALT for Living, custom upholstered headboard in Baumann wool fabric, Bourgeois Boheme Concorde chandelier and bolster in Castel Salina green and white tweed
Photos: Francesco Bertocci
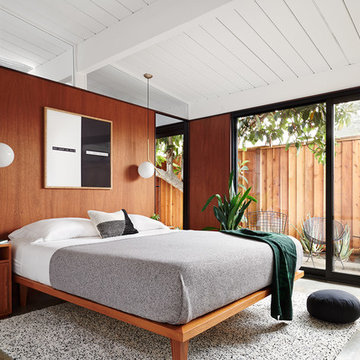
Jean Bai/Konstrukt Photo
Modelo de dormitorio principal contemporáneo pequeño con paredes marrones, suelo de cemento y suelo gris
Modelo de dormitorio principal contemporáneo pequeño con paredes marrones, suelo de cemento y suelo gris
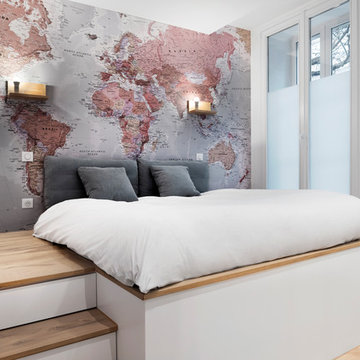
Juliette JEM
Ejemplo de dormitorio principal actual pequeño con paredes rosas y suelo de madera clara
Ejemplo de dormitorio principal actual pequeño con paredes rosas y suelo de madera clara
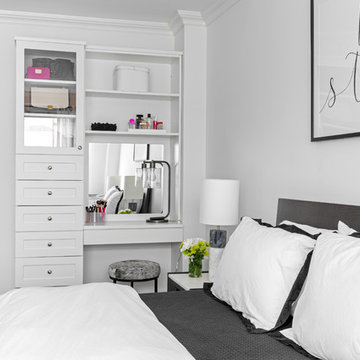
And though the one-bedroom apartment is small in size, our client needed a second convertible bedroom in her apartment for her parents when they visit from Japan. Frosted glass sliding doors were cleverly added to the end of the living room to divide the space to allow for a second bedroom and a home office, without taking any daylight away from the living room. In the guest area, Ashley introduced a round graphic black and white patterned rug for added personality, while minimal floating iron and glass shelves provide both extra surfaces and added visual interest.
A gallery wall featuring rows of carefully installed personal and family photos line the petite hallway that leads to the master suite. Our client requested a crisp black and white bedroom so Ashley used a wide variety of materials to give the room warmth through material instead of color. Ashley also once again brought in a textured white rug to work as a focal point and to make the room appear as large as possible. She kept furnishings timeless and pared back but full of strength thanks to their moody matte gray tones and symmetrical setup. A single armed sturdy clothing rack was also brought in to help our client better prepare for the day ahead every morning.
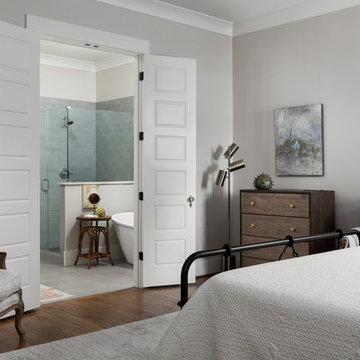
New home construction in Homewood Alabama photographed for Willow Homes, Willow Design Studio, and Triton Stone Group by Birmingham Alabama based architectural and interiors photographer Tommy Daspit. You can see more of his work at http://tommydaspit.com
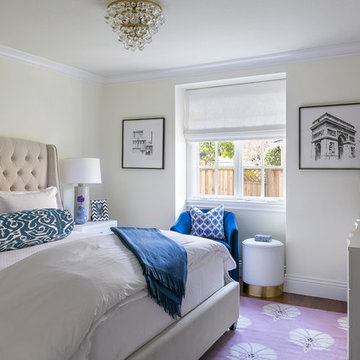
A sophisticated bedroom design for a young woman, heading off to college who wanted to make her room a respite from the pressure of school.
Foto de habitación de invitados tradicional renovada pequeña con suelo de madera oscura, suelo marrón y paredes beige
Foto de habitación de invitados tradicional renovada pequeña con suelo de madera oscura, suelo marrón y paredes beige
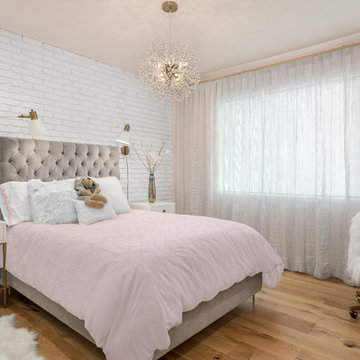
It was time for a new style for this teenager’s bedroom. She desperately needed more room for clothes while dreaming of a grown-up room with drapes and a velvet bed. Too busy with teen life to focus on working with a designer, her mother offered the general guidelines. Design a room that will transition into young adulthood with furnishings that will be transferable to her apartment in the future. Two must haves: the color “millennial pink” and a hardwood floor!
This dark walk-out basement-bedroom was transformed into a bright, efficient, grown-up room so inviting that it earned the name “precious”!
Clarity Northwest Photography: Matthew Gallant
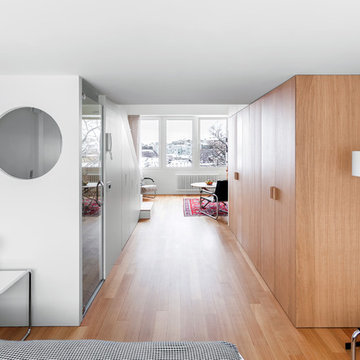
Автор: Studio Bazi / Алиреза Немати
Фотограф: Полина Полудкина
Diseño de dormitorio principal actual pequeño con paredes blancas y suelo de madera en tonos medios
Diseño de dormitorio principal actual pequeño con paredes blancas y suelo de madera en tonos medios
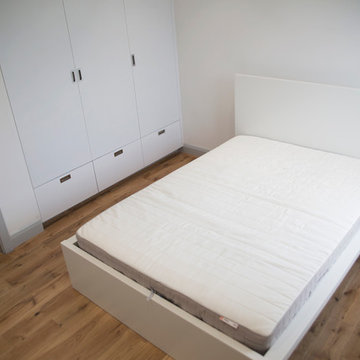
Amy Cooke
Foto de habitación de invitados moderna pequeña sin chimenea con paredes blancas, suelo laminado y suelo marrón
Foto de habitación de invitados moderna pequeña sin chimenea con paredes blancas, suelo laminado y suelo marrón
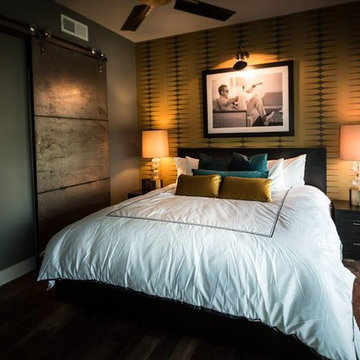
Modelo de habitación de invitados minimalista pequeña sin chimenea con paredes multicolor
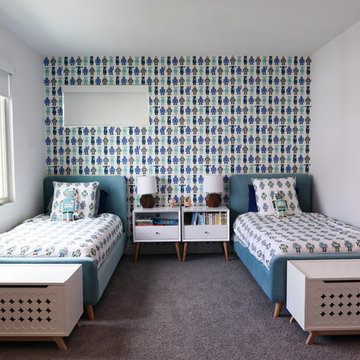
Completed in 2017, this project features midcentury modern interiors with copper, geometric, and moody accents. The design was driven by the client's attraction to a grey, copper, brass, and navy palette, which is featured in three different wallpapers throughout the home. As such, the townhouse incorporates the homeowner's love of angular lines, copper, and marble finishes. The builder-specified kitchen underwent a makeover to incorporate copper lighting fixtures, reclaimed wood island, and modern hardware. In the master bedroom, the wallpaper behind the bed achieves a moody and masculine atmosphere in this elegant "boutique-hotel-like" room. The children's room is a combination of midcentury modern furniture with repetitive robot motifs that the entire family loves. Like in children's space, our goal was to make the home both fun, modern, and timeless for the family to grow into. This project has been featured in Austin Home Magazine, Resource 2018 Issue.
---
Project designed by the Atomic Ranch featured modern designers at Breathe Design Studio. From their Austin design studio, they serve an eclectic and accomplished nationwide clientele including in Palm Springs, LA, and the San Francisco Bay Area.
For more about Breathe Design Studio, see here: https://www.breathedesignstudio.com/
To learn more about this project, see here: https://www.breathedesignstudio.com/mid-century-townhouse
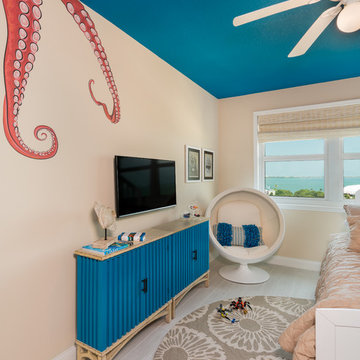
Ejemplo de habitación de invitados marinera pequeña sin chimenea con paredes beige, suelo de baldosas de porcelana y suelo gris
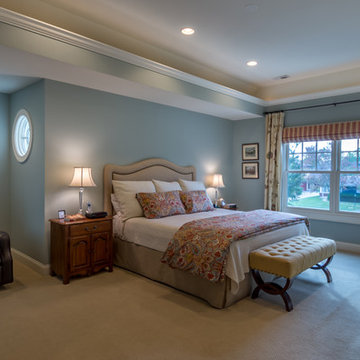
Diseño de dormitorio principal, blanco y blanco y madera clásico pequeño sin chimenea con paredes azules, moqueta, suelo blanco, vigas vistas y papel pintado
5.567 ideas para dormitorios pequeños
2
