5.565 ideas para dormitorios pequeños
Filtrar por
Presupuesto
Ordenar por:Popular hoy
121 - 140 de 5565 fotos
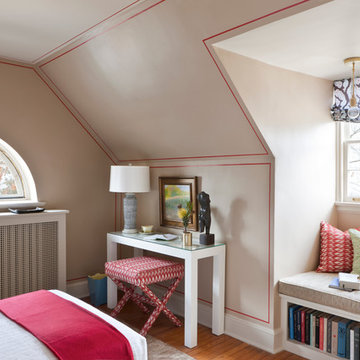
Photographer: Angie Seckinger
Modelo de habitación de invitados contemporánea pequeña sin chimenea con suelo de madera en tonos medios y paredes beige
Modelo de habitación de invitados contemporánea pequeña sin chimenea con suelo de madera en tonos medios y paredes beige
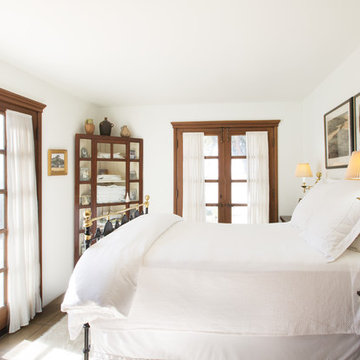
Nicole Yvette Canegata
Ejemplo de habitación de invitados mediterránea pequeña sin chimenea con paredes blancas y suelo de madera en tonos medios
Ejemplo de habitación de invitados mediterránea pequeña sin chimenea con paredes blancas y suelo de madera en tonos medios
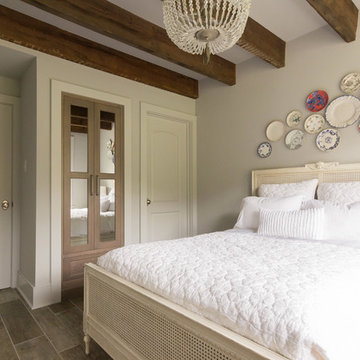
Design, Fabrication, Install & Photography By MacLaren Kitchen and Bath
Designer: Mary Skurecki
Wet Bar: Mouser/Centra Cabinetry with full overlay, Reno door/drawer style with Carbide paint. Caesarstone Pebble Quartz Countertops with eased edge detail (By MacLaren).
TV Area: Mouser/Centra Cabinetry with full overlay, Orleans door style with Carbide paint. Shelving, drawers, and wood top to match the cabinetry with custom crown and base moulding.
Guest Room/Bath: Mouser/Centra Cabinetry with flush inset, Reno Style doors with Maple wood in Bedrock Stain. Custom vanity base in Full Overlay, Reno Style Drawer in Matching Maple with Bedrock Stain. Vanity Countertop is Everest Quartzite.
Bench Area: Mouser/Centra Cabinetry with flush inset, Reno Style doors/drawers with Carbide paint. Custom wood top to match base moulding and benches.
Toy Storage Area: Mouser/Centra Cabinetry with full overlay, Reno door style with Carbide paint. Open drawer storage with roll-out trays and custom floating shelves and base moulding.
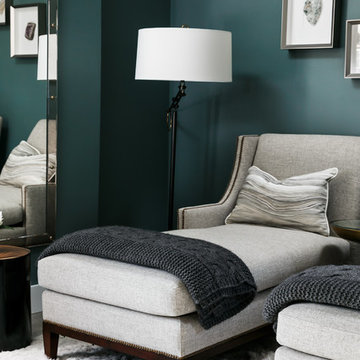
Diseño de habitación de invitados moderna pequeña con paredes grises, moqueta y suelo beige
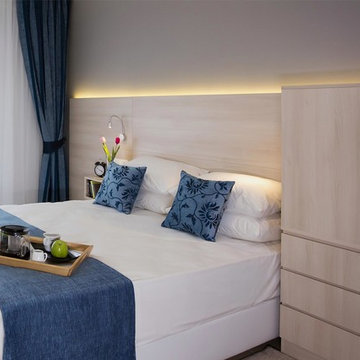
Foto de habitación de invitados actual pequeña con paredes beige, suelo de baldosas de cerámica y suelo beige
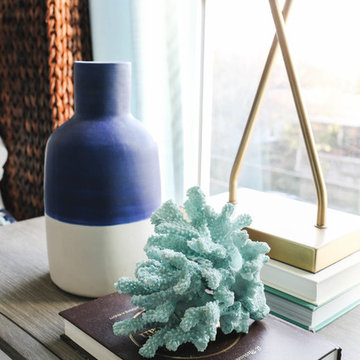
Two beach-inspired XL twin beds covered in a fun blue, navy and oyster print look stunning with round mirrors suspended from rope on a brass boat cleat above. A mid-century modern wooden and white three drawer dresser acts as the nightstand, topped with aqua coral and a fun blue vase. The beds' ends' are complimented with white and brass trunks, all for intentional storage. The double-headed brass lamp offers light to either occupant.
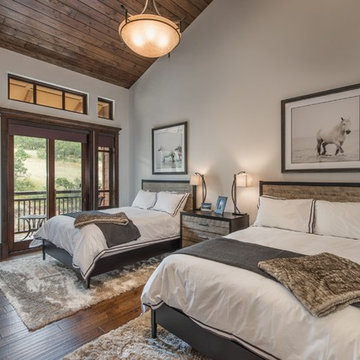
Photo Credit: Spotlight Home Tours
Ejemplo de habitación de invitados clásica renovada pequeña con paredes grises, suelo de madera oscura, todas las chimeneas, marco de chimenea de madera y suelo marrón
Ejemplo de habitación de invitados clásica renovada pequeña con paredes grises, suelo de madera oscura, todas las chimeneas, marco de chimenea de madera y suelo marrón
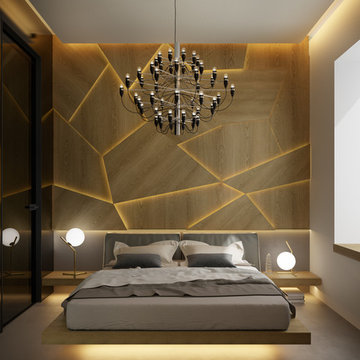
Foto de dormitorio principal moderno pequeño con paredes marrones, suelo de piedra caliza y suelo gris
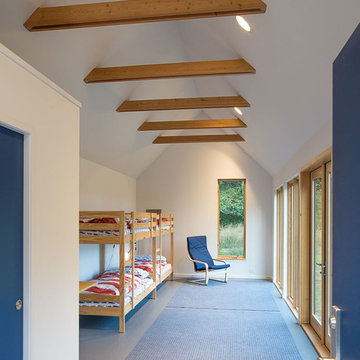
Photographer: Alexander Canaria and Taylor Proctor
Foto de habitación de invitados rural pequeña con paredes blancas
Foto de habitación de invitados rural pequeña con paredes blancas
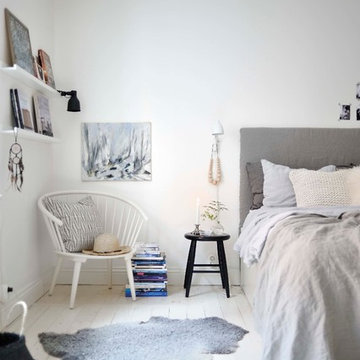
Foto de habitación de invitados escandinava pequeña sin chimenea con paredes blancas y suelo de madera pintada
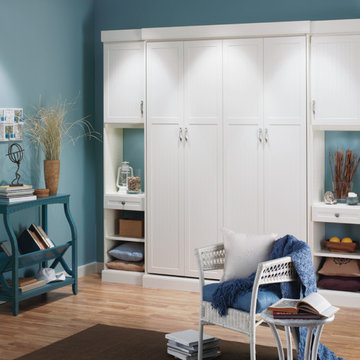
Org Dealer
Diseño de habitación de invitados costera pequeña sin chimenea con paredes azules y suelo de madera clara
Diseño de habitación de invitados costera pequeña sin chimenea con paredes azules y suelo de madera clara
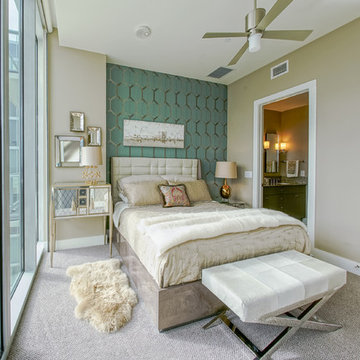
SnowPro Photography
Ejemplo de dormitorio principal tradicional renovado pequeño con paredes verdes y moqueta
Ejemplo de dormitorio principal tradicional renovado pequeño con paredes verdes y moqueta
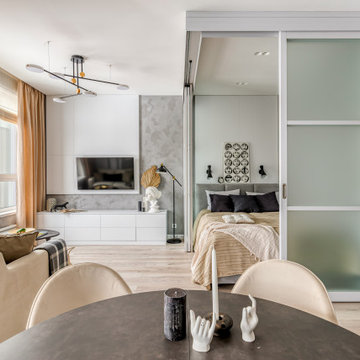
Imagen de habitación de invitados blanca y madera nórdica pequeña con paredes grises, suelo de madera pintada, suelo marrón y panelado
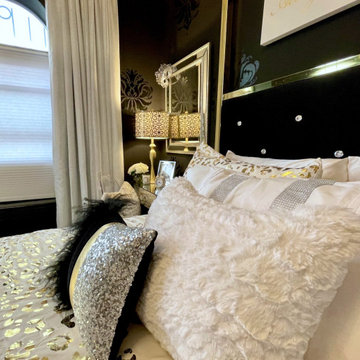
The luster of polished gold and shimmering crystal bring the Dramatics to my Fabulous Black Bedroom
Foto de dormitorio principal tradicional renovado pequeño con paredes negras y suelo de madera en tonos medios
Foto de dormitorio principal tradicional renovado pequeño con paredes negras y suelo de madera en tonos medios
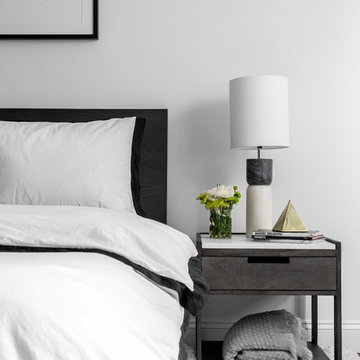
And though the one-bedroom apartment is small in size, our client needed a second convertible bedroom in her apartment for her parents when they visit from Japan. Frosted glass sliding doors were cleverly added to the end of the living room to divide the space to allow for a second bedroom and a home office, without taking any daylight away from the living room. In the guest area, Ashley introduced a round graphic black and white patterned rug for added personality, while minimal floating iron and glass shelves provide both extra surfaces and added visual interest.
A gallery wall featuring rows of carefully installed personal and family photos line the petite hallway that leads to the master suite. Our client requested a crisp black and white bedroom so Ashley used a wide variety of materials to give the room warmth through material instead of color. Ashley also once again brought in a textured white rug to work as a focal point and to make the room appear as large as possible. She kept furnishings timeless and pared back but full of strength thanks to their moody matte gray tones and symmetrical setup. A single armed sturdy clothing rack was also brought in to help our client better prepare for the day ahead every morning.
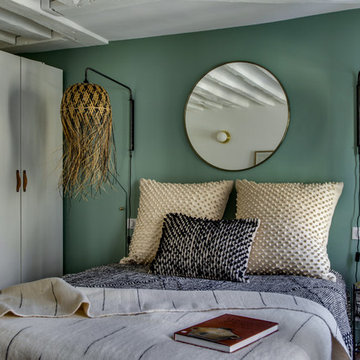
Shoootin
Foto de dormitorio principal ecléctico pequeño sin chimenea con paredes verdes, suelo de madera en tonos medios y suelo marrón
Foto de dormitorio principal ecléctico pequeño sin chimenea con paredes verdes, suelo de madera en tonos medios y suelo marrón
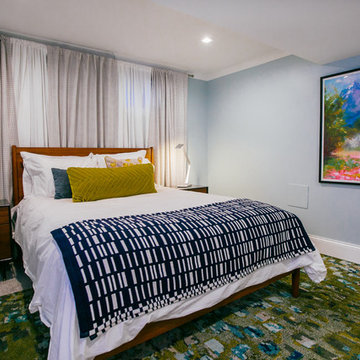
This project was such an incredible design opportunity, and instilled inspiration and excitement at every turn! Our amazing clients came to us with the challenge of converting their beloved family home into a welcoming haven for all members of the family. At the time that we met our clients, they were struggling with the difficult personal decision of the fate of the home. Their father/father-in-law had passed away and their mother/mother-in-law had recently been admitted into a nursing facility and was fighting Alzheimer’s. Resistant to loss of the home now that both parents were out of it, our clients purchased the home to keep in in the family. Despite their permanent home currently being in New Jersey, these clients dedicated themselves to keeping and revitalizing the house. We were moved by the story and became immediately passionate about bringing this dream to life.
The home was built by the parents of our clients and was only ever owned by them, making this a truly special space to the family. Our goal was to revitalize the home and to bring new energy into every room without losing the special characteristics that were original to the home when it was built. In this way, we were able to develop a house that maintains its own unique personality while offering a space of welcoming neutrality for all members of the family to enjoy over time.
The renovation touched every part of the home: the exterior, foyer, kitchen, living room, sun room, garage, six bedrooms, three bathrooms, the laundry room, and everything in between. The focus was to develop a style that carried consistently from space to space, but allowed for unique expression in the small details in every room.
Starting at the entry, we renovated the front door and entry point to offer more presence and to bring more of the mid-century vibe to the home’s exterior. We integrated a new modern front door, cedar shingle accents, new exterior paint, and gorgeous contemporary house numbers that really allow the home to stand out. Just inside the entry, we renovated the foyer to create a playful entry point worthy of attention. Cement look tile adorns the foyer floor, and we’ve added new lighting and upgraded the entry coat storage.
Upon entering the home, one will immediately be captivated by the stunning kitchen just off the entry. We transformed this space in just about every way. While the footprint of the home ultimately remained almost identical, the aesthetics were completely turned on their head. We re-worked the kitchen to maximize storage and to create an informal dining area that is great for casual hosting or morning coffee.
We removed the entry to the garage that was once in the informal dining, and created a peninsula in its place that offers a unique division between the kitchen/informal dining and the formal dining and living areas. The simple light warm light gray cabinetry offers a bit of traditional elegance, along with the marble backsplash and quartz countertops. We extended the original wood flooring into the kitchen and stained all floors to match for a warmth that truly resonates through all spaces. We upgraded appliances, added lighting everywhere, and finished the space with some gorgeous mid century furniture pieces.
In the formal dining and living room, we really focused on maintaining the original marble fireplace as a focal point. We cleaned the marble, repaired the mortar, and refinished the original fireplace screen to give a new sleek look in black. We then integrated a new gas insert for modern heating and painted the upper portion in a rich navy blue; an accent that is carried through the home consistently as a nod to our client’s love of the color.
The former entry into the old covered porch is now an elegant glass door leading to a stunning finished sunroom. This room was completely upgraded as well. We wrapped the entire space in cozy white shiplap to keep a casual feel with brightness. We tiled the floor with large format concrete look tile, and painted the old brick fireplace a bright white. We installed a new gas burning unit, and integrated transitional style lighting to bring warmth and elegance into the space. The new black-frame windows are adorned with decorative shades that feature hand-sketched bird prints, and we’ve created a dedicated garden-ware “nook” for our client who loves to work in the yard. The far end of this space is completed with two oversized chaise loungers and overhead lights…the most perfect little reading nook!
Just off the dining room, we created an entirely new space to the home: a mudroom. The clients lacked this space and desperately needed a landing spot upon entering the home from the garage. We uniquely planned existing space in the garage to utilize for this purpose, and were able to create a small but functional entry point without losing the ability to park cars in the garage. This new space features cement-look tile, gorgeous deep brown cabinetry, and plenty of storage for all the small items one might need to store while moving in and out of the home.
The remainder of the upstairs level includes massive renovations to the guest hall bathroom and guest bedroom, upstairs master bed/bath suite, and a third bedroom that we converted into a home office for the client.
Some of the largest transformations were made in the basement, where unfinished space and lack of light were converted into gloriously lit, cozy, finished spaces. Our first task was to convert the massive basement living room into the new master bedroom for our clients. We removed existing built-ins, created an entirely new walk-in closet, painted the old brick fireplace, installed a new gas unit, added carpet, introduced new lighting, replaced windows, and upgraded every part of the aesthetic appearance. One of the most incredible features of this space is the custom double sliding barn door made by a Denver artisan. This space is truly a retreat for our clients!
We also completely transformed the laundry room, back storage room, basement master bathroom, and two bedrooms.
This home’s massive scope and ever-evolving challenges were thrilling and exciting to work with, and the result is absolutely amazing. At the end of the day, this home offers a look and feel that the clients love. Above all, though, the clients feel the spirit of their family home and have a welcoming environment for all members of the family to enjoy for years to come.
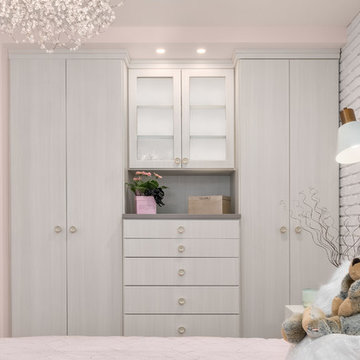
It was time for a new style for this teenager’s bedroom. She desperately needed more room for clothes while dreaming of a grown-up room with drapes and a velvet bed. Too busy with teen life to focus on working with a designer, her mother offered the general guidelines. Design a room that will transition into young adulthood with furnishings that will be transferable to her apartment in the future. Two must haves: the color “millennial pink” and a hardwood floor!
This dark walk-out basement-bedroom was transformed into a bright, efficient, grown-up room so inviting that it earned the name “precious”!
Clarity Northwest Photography: Matthew Gallant
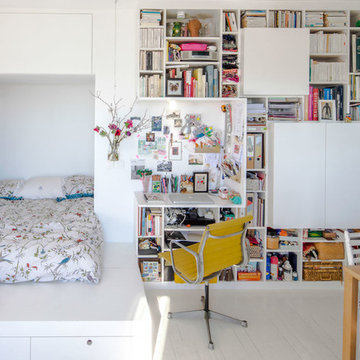
Ejemplo de dormitorio principal actual pequeño sin chimenea con paredes blancas y suelo de madera pintada
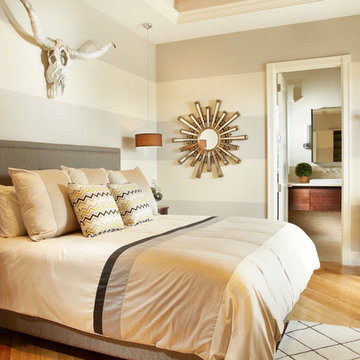
A contemporary take on country club living in Admirals Cove Golf Community in Jupiter, Florida. Design by Krista Watterworth Alterman of Krista Watterworth Design Studio in Palm Beach Gardens, Florida. Photos by Daniel Newcomb.
5.565 ideas para dormitorios pequeños
7