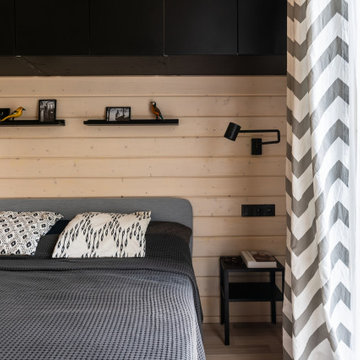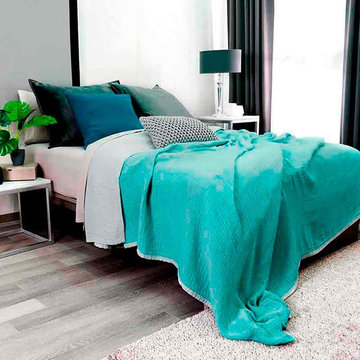6.910 ideas para dormitorios pequeños
Filtrar por
Presupuesto
Ordenar por:Popular hoy
1 - 20 de 6910 fotos
Artículo 1 de 3
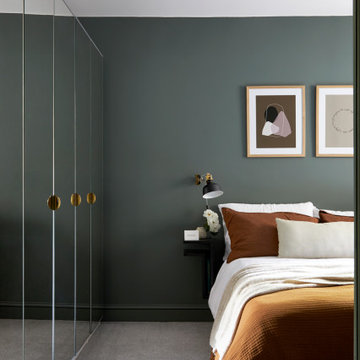
Ample storage was designed to bounce light and increase the sense of space in this small, dark basement flat. We chose a deep green wall colour & paired it with rust and neutral bedding to create a layered and cosy feel. Modern art, designed alongside the client, was added to bring character and contrast to the walls.
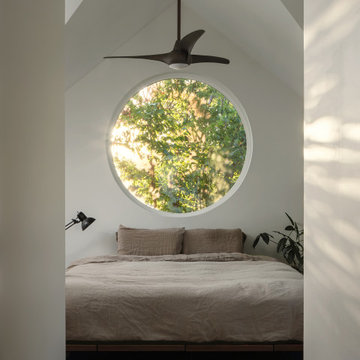
Main Bedroom - featuring circle window and double vaulted ceiling
Modelo de dormitorio principal y abovedado actual pequeño con paredes blancas, suelo de madera oscura y suelo marrón
Modelo de dormitorio principal y abovedado actual pequeño con paredes blancas, suelo de madera oscura y suelo marrón
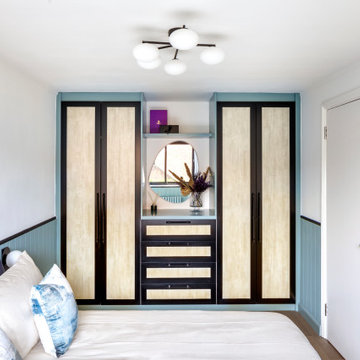
Built-in wardrobe space that is aesthetically interesting as well as functional
Modelo de dormitorio principal actual pequeño con machihembrado
Modelo de dormitorio principal actual pequeño con machihembrado
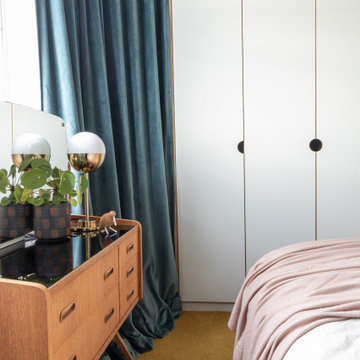
Space was at a premium in this 1930s bedroom refurbishment, so textured panelling was used to create a headboard no deeper than the skirting, while bespoke birch ply storage makes use of every last millimeter of space.
The circular cut-out handles take up no depth while relating to the geometry of the lamps and mirror.
Muted blues, & and plaster pink create a calming backdrop for the rich mustard carpet, brick zellige tiles and petrol velvet curtains.
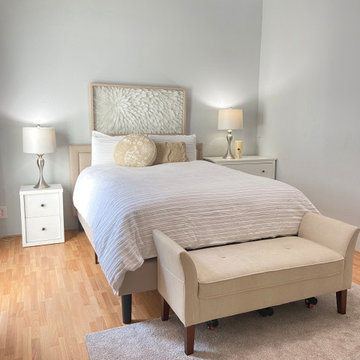
This tiny little suburban home was feeling dark and overwhelmed by too much clutter and oversized furniture. We helped our clients pair down and then brought in decor to brighten and lift the space.
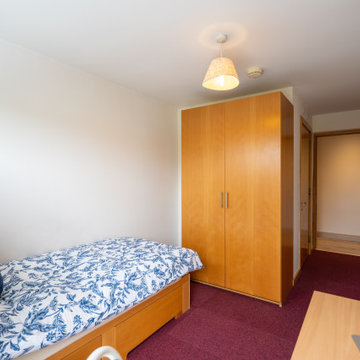
Foto de habitación de invitados moderna pequeña con paredes blancas, moqueta y suelo violeta
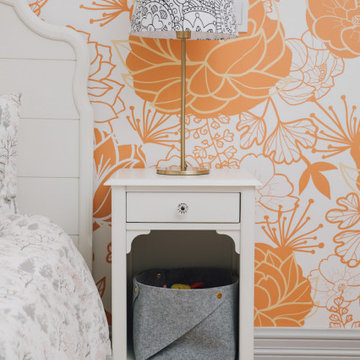
Simple doesn’t have to be boring, especially when your backyard is a lush ravine. This was the name of the game when it came to this traditional cottage-style house, with a contemporary flare. Emphasizing the great bones of the house with a simple pallet and contrasting trim helps to accentuate the high ceilings and classic mouldings, While adding saturated colours, and bold graphic wall murals brings lots of character to the house. This growing family now has the perfectly layered home, with plenty of their personality shining through.
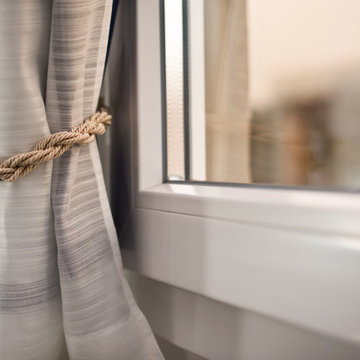
Committenti: Fabio & Ilaria. Ripresa fotografica: impiego obiettivo 50mm su pieno formato; macchina su treppiedi con allineamento ortogonale dell'inquadratura; impiego luce naturale esistente con l'ausilio di luci flash e luci continue 5500°K. Post-produzione: aggiustamenti base immagine; fusione manuale di livelli con differente esposizione per produrre un'immagine ad alto intervallo dinamico ma realistica; rimozione elementi di disturbo. Obiettivo commerciale: realizzazione fotografie di complemento ad annunci su siti web di affitti come Airbnb, Booking, eccetera; pubblicità su social network.
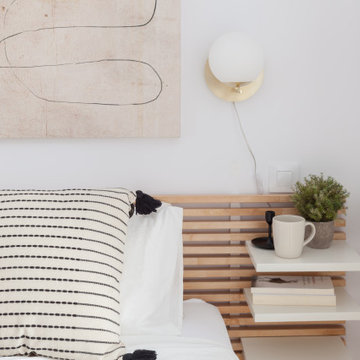
dormitorio en tonos neutros, con detalles en dorado y negro para contrastar.
Foto de dormitorio principal contemporáneo pequeño con paredes blancas, suelo de madera oscura y suelo marrón
Foto de dormitorio principal contemporáneo pequeño con paredes blancas, suelo de madera oscura y suelo marrón
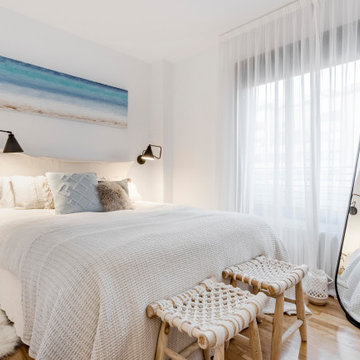
Foto de dormitorio principal marinero pequeño sin chimenea con paredes blancas, suelo de madera en tonos medios y suelo marrón
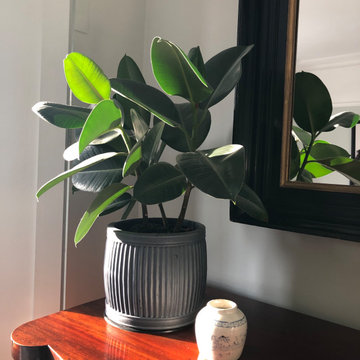
A Rubber Plant gave life to a bedroom
Imagen de dormitorio principal actual pequeño con moqueta y suelo beige
Imagen de dormitorio principal actual pequeño con moqueta y suelo beige
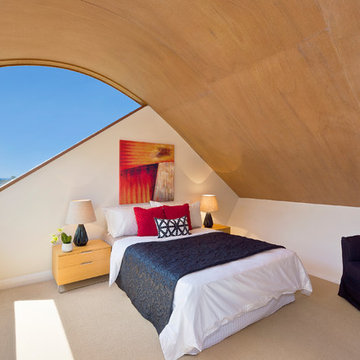
The master bedroom is located upstairs and the original gable roof was rebuilt with a vaulted ceiling with north and east facing windows for sun and ocean views.
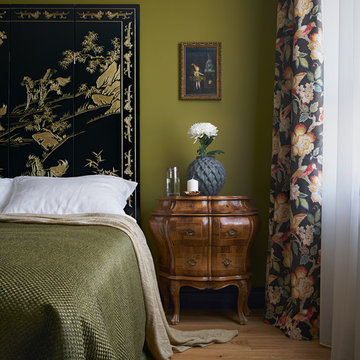
Автор проекта – Светлана Басаргина
Стилист съёмки – Ирина Чертихина
Фото – Михаил Поморцев | Pro.Foto
Ассистент – Илья Коваль
Diseño de dormitorio de estilo zen pequeño con paredes verdes, suelo de madera en tonos medios y suelo marrón
Diseño de dormitorio de estilo zen pequeño con paredes verdes, suelo de madera en tonos medios y suelo marrón
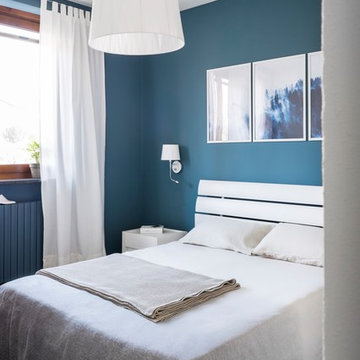
Camera da letto con pareti con finitura colorata di Sikkens, applique Effetti AP2 di Ideal Lux, lampada a sospensione Effetti SP5 di Ideal Lux con sorgente a led, stampe di Neptuneartprints da Etsy, pavimento in gres porcellanato Blu Style mod. Vesta Arborea 10x60 cm con stucco color 134 seta e posa a spina di pesce.
Fotografia di Giacomo Introzzi
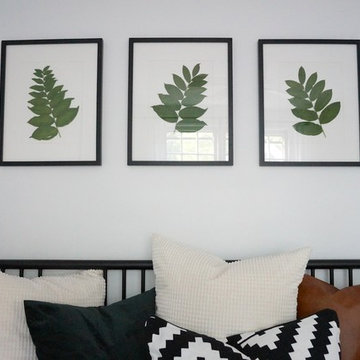
Imagen de habitación de invitados nórdica pequeña con paredes blancas, suelo de madera en tonos medios y suelo marrón
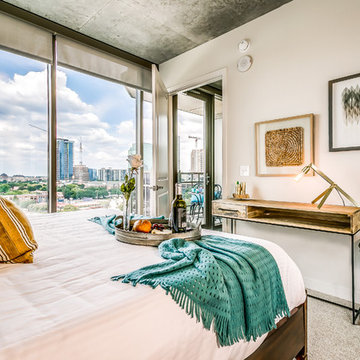
The farm animal chic style is continued in the one and only bedroom, with a soothing blue accent wall & spectular view of the Dallas skyline just out the window. A small writing desk provides a bit of workspace in this compact apartment.
Photography by Anthony Ford Photography and Tourmaxx Real Estate Media
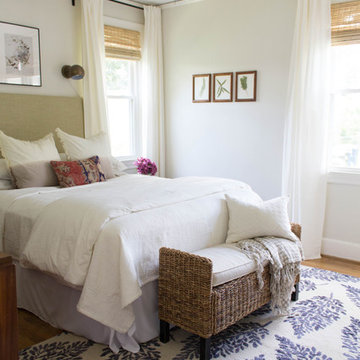
Briana Strickland
Diseño de dormitorio principal ecléctico pequeño sin chimenea con paredes blancas y suelo de madera clara
Diseño de dormitorio principal ecléctico pequeño sin chimenea con paredes blancas y suelo de madera clara

I built this on my property for my aging father who has some health issues. Handicap accessibility was a factor in design. His dream has always been to try retire to a cabin in the woods. This is what he got.
It is a 1 bedroom, 1 bath with a great room. It is 600 sqft of AC space. The footprint is 40' x 26' overall.
The site was the former home of our pig pen. I only had to take 1 tree to make this work and I planted 3 in its place. The axis is set from root ball to root ball. The rear center is aligned with mean sunset and is visible across a wetland.
The goal was to make the home feel like it was floating in the palms. The geometry had to simple and I didn't want it feeling heavy on the land so I cantilevered the structure beyond exposed foundation walls. My barn is nearby and it features old 1950's "S" corrugated metal panel walls. I used the same panel profile for my siding. I ran it vertical to match the barn, but also to balance the length of the structure and stretch the high point into the canopy, visually. The wood is all Southern Yellow Pine. This material came from clearing at the Babcock Ranch Development site. I ran it through the structure, end to end and horizontally, to create a seamless feel and to stretch the space. It worked. It feels MUCH bigger than it is.
I milled the material to specific sizes in specific areas to create precise alignments. Floor starters align with base. Wall tops adjoin ceiling starters to create the illusion of a seamless board. All light fixtures, HVAC supports, cabinets, switches, outlets, are set specifically to wood joints. The front and rear porch wood has three different milling profiles so the hypotenuse on the ceilings, align with the walls, and yield an aligned deck board below. Yes, I over did it. It is spectacular in its detailing. That's the benefit of small spaces.
Concrete counters and IKEA cabinets round out the conversation.
For those who cannot live tiny, I offer the Tiny-ish House.
Photos by Ryan Gamma
Staging by iStage Homes
Design Assistance Jimmy Thornton
6.910 ideas para dormitorios pequeños
1
