768 ideas para dormitorios pequeños con suelo vinílico
Filtrar por
Presupuesto
Ordenar por:Popular hoy
101 - 120 de 768 fotos
Artículo 1 de 3
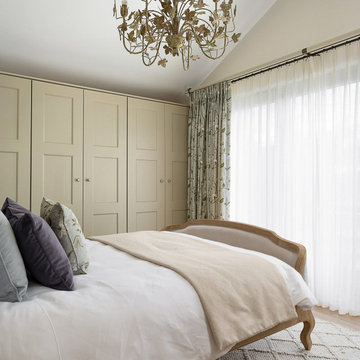
Ejemplo de habitación de invitados clásica pequeña con paredes beige, suelo vinílico y suelo marrón
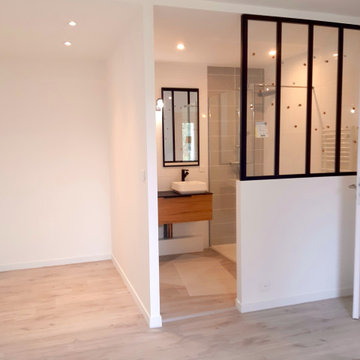
Création d'une suite parentale à la place d'une ancienne buanderie. Le but était de créer une salle d'eau, un dressing et une chambre dans un espace déjà existant et contraint par un mur porteur, d'environ 20m². Les clients souhaitaient garder un espace ouvert. Nous avons intégré une verrière entre la salle d'eau et la chambre pour permettre une arrivée de lumière naturelle dans cet espace.
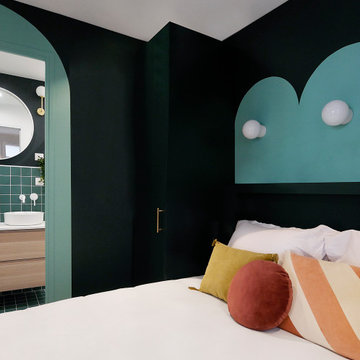
Foto de dormitorio principal minimalista pequeño con paredes verdes, suelo vinílico y suelo beige
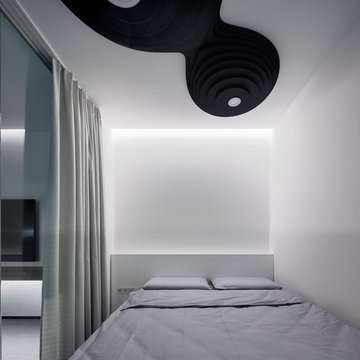
Diseño de dormitorio principal actual pequeño con paredes blancas, suelo vinílico y suelo negro
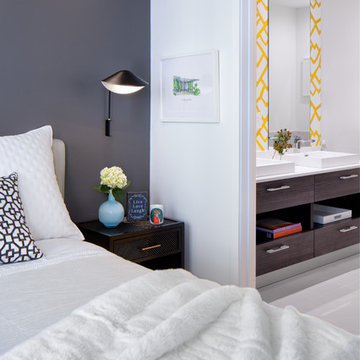
Feature In: Visit Miami Beach Magazine & Island Living
A nice young couple contacted us from Brazil to decorate their newly acquired apartment. We schedule a meeting through Skype and from the very first moment we had a very good feeling this was going to be a nice project and people to work with. We exchanged some ideas, comments, images and we explained to them how we were used to worked with clients overseas and how important was to keep communication opened.
They main concerned was to find a solution for a giant structure leaning column in the main room, as well as how to make the kitchen, dining and living room work together in one considerably small space with few dimensions.
Whether it was a holiday home or a place to rent occasionally, the requirements were simple, Scandinavian style, accent colors and low investment, and so we did it. Once the proposal was signed, we got down to work and in two months the apartment was ready to welcome them with nice scented candles, flowers and delicious Mojitos from their spectacular view at the 41th floor of one of Miami's most modern and tallest building.
Rolando Diaz Photography
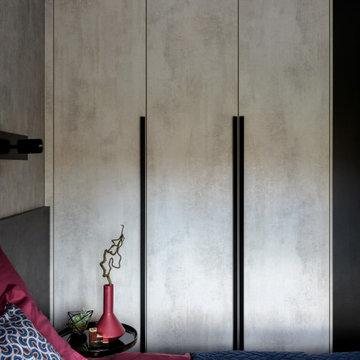
Foto de dormitorio principal y gris y blanco actual pequeño con paredes grises, suelo vinílico, suelo gris y panelado
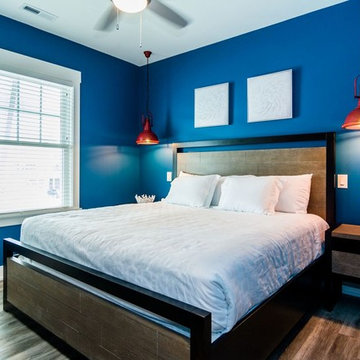
Diseño de habitación de invitados costera pequeña sin chimenea con paredes azules, suelo vinílico y suelo marrón
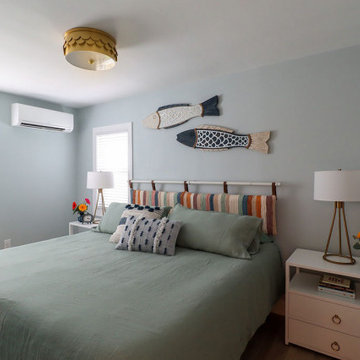
Diseño de dormitorio principal ecléctico pequeño con paredes azules, suelo vinílico y suelo beige
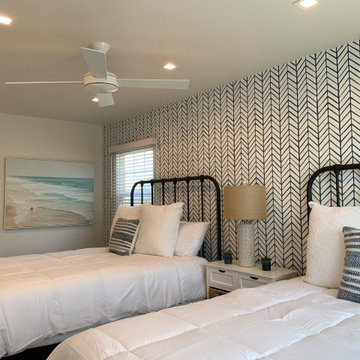
Costal Bedroom
Foto de habitación de invitados costera pequeña con paredes azules, suelo vinílico, suelo beige y papel pintado
Foto de habitación de invitados costera pequeña con paredes azules, suelo vinílico, suelo beige y papel pintado
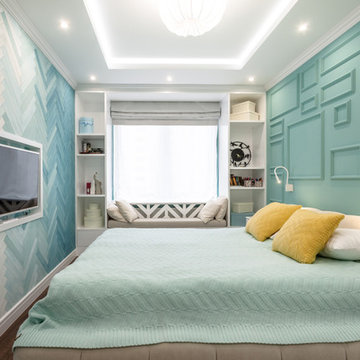
Николай Ковалевский
Modelo de dormitorio principal ecléctico pequeño sin chimenea con suelo vinílico, suelo marrón y paredes verdes
Modelo de dormitorio principal ecléctico pequeño sin chimenea con suelo vinílico, suelo marrón y paredes verdes
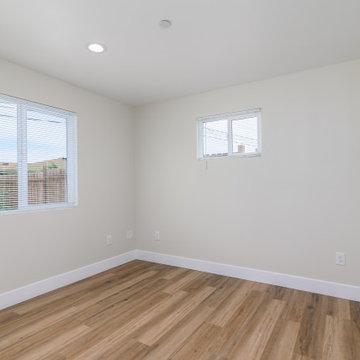
Modelo de dormitorio minimalista pequeño con paredes beige, suelo vinílico y suelo marrón
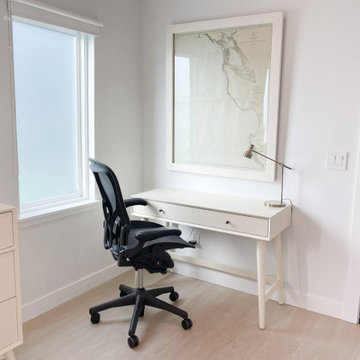
Foto de habitación de invitados abovedada vintage pequeña sin chimenea con paredes blancas, suelo vinílico y suelo beige
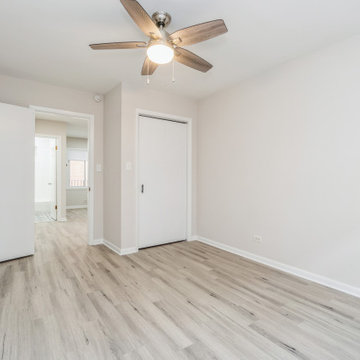
Diseño de dormitorio principal pequeño sin chimenea con paredes grises, suelo vinílico y suelo gris
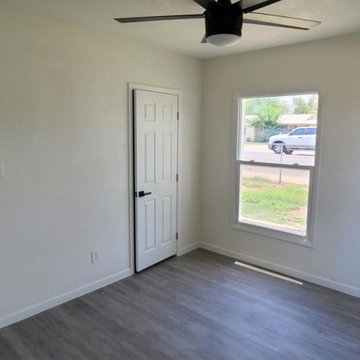
Modelo de habitación de invitados moderna pequeña con paredes blancas, suelo vinílico y suelo gris
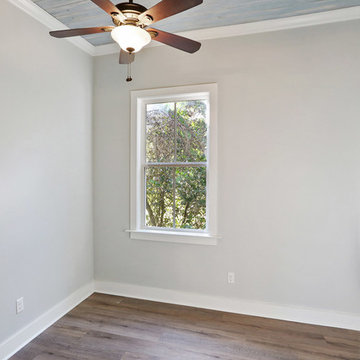
Imagen de dormitorio principal campestre pequeño con paredes azules, suelo vinílico y suelo gris
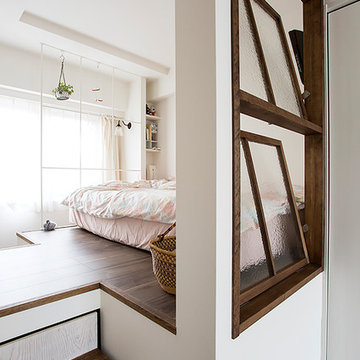
小上がりに上る階段も、リノベの際につくったもので、小上がりと同じ木材でできています。
この階段を取り外すと、中には広い収納スペースが。
寝室をロフトのようにつくることで、たっぷりと収納スペースを確保できました。
Modelo de dormitorio tipo loft campestre pequeño sin chimenea con paredes blancas, suelo vinílico y suelo gris
Modelo de dormitorio tipo loft campestre pequeño sin chimenea con paredes blancas, suelo vinílico y suelo gris
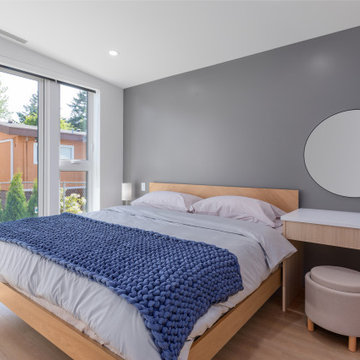
Ejemplo de dormitorio principal y abovedado actual pequeño sin chimenea con paredes grises, suelo vinílico y suelo beige
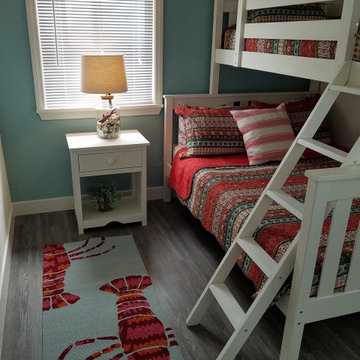
Diseño de habitación de invitados costera pequeña sin chimenea con paredes azules, suelo vinílico y suelo gris
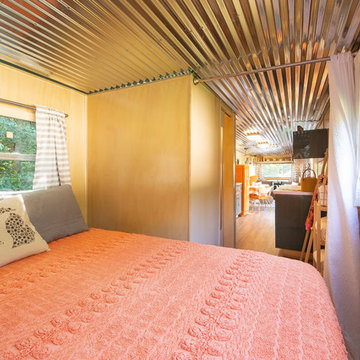
SKP Design has completed a frame up renovation of a 1956 Spartan Imperial Mansion. We combined historic elements, modern elements and industrial touches to reimagine this vintage camper which is now the showroom for our new line of business called Ready To Roll.
http://www.skpdesign.com/spartan-imperial-mansion
You'll see a spectrum of materials, from high end Lumicor translucent door panels to curtains from Walmart. We invested in commercial LVT wood plank flooring which needs to perform and last 20+ years but saved on decor items that we might want to change in a few years. Other materials include a corrugated galvanized ceiling, stained wall paneling, and a contemporary spacious IKEA kitchen. Vintage finds include an orange chenille bedspread from the Netherlands, an antique typewriter cart from Katydid's in South Haven, a 1950's Westinghouse refrigerator and the original Spartan serial number tag displayed on the wall inside.
Photography: Casey Spring
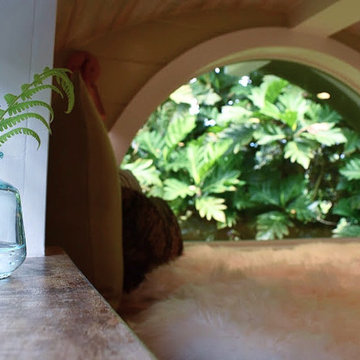
I love working with clients that have ideas that I have been waiting to bring to life. All of the owner requests were things I had been wanting to try in an Oasis model. The table and seating area in the circle window bump out that normally had a bar spanning the window; the round tub with the rounded tiled wall instead of a typical angled corner shower; an extended loft making a big semi circle window possible that follows the already curved roof. These were all ideas that I just loved and was happy to figure out. I love how different each unit can turn out to fit someones personality.
The Oasis model is known for its giant round window and shower bump-out as well as 3 roof sections (one of which is curved). The Oasis is built on an 8x24' trailer. We build these tiny homes on the Big Island of Hawaii and ship them throughout the Hawaiian Islands.
768 ideas para dormitorios pequeños con suelo vinílico
6