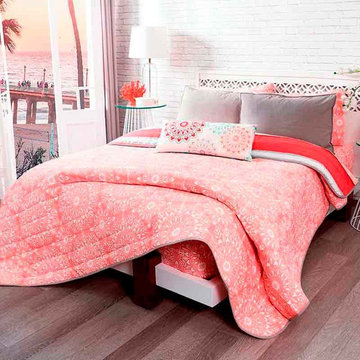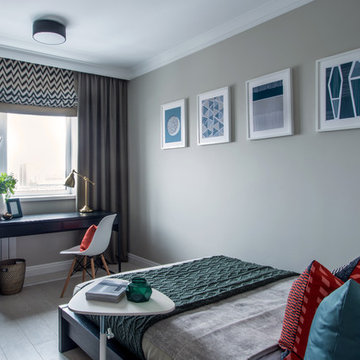2.721 ideas para dormitorios pequeños con suelo gris
Filtrar por
Presupuesto
Ordenar por:Popular hoy
1 - 20 de 2721 fotos
Artículo 1 de 3

Thoughtful design and detailed craft combine to create this timelessly elegant custom home. The contemporary vocabulary and classic gabled roof harmonize with the surrounding neighborhood and natural landscape. Built from the ground up, a two story structure in the front contains the private quarters, while the one story extension in the rear houses the Great Room - kitchen, dining and living - with vaulted ceilings and ample natural light. Large sliding doors open from the Great Room onto a south-facing patio and lawn creating an inviting indoor/outdoor space for family and friends to gather.
Chambers + Chambers Architects
Stone Interiors
Federika Moller Landscape Architecture
Alanna Hale Photography
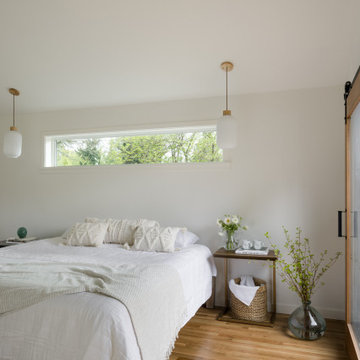
Our clients wanted to add on to their 1950's ranch house, but weren't sure whether to go up or out. We convinced them to go out, adding a Primary Suite addition with bathroom, walk-in closet, and spacious Bedroom with vaulted ceiling. To connect the addition with the main house, we provided plenty of light and a built-in bookshelf with detailed pendant at the end of the hall. The clients' style was decidedly peaceful, so we created a wet-room with green glass tile, a door to a small private garden, and a large fir slider door from the bedroom to a spacious deck. We also used Yakisugi siding on the exterior, adding depth and warmth to the addition. Our clients love using the tub while looking out on their private paradise!
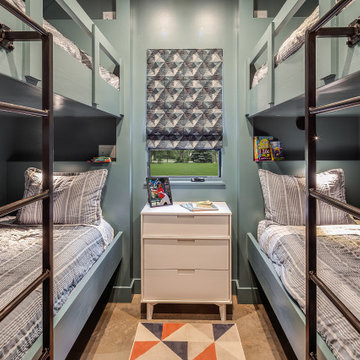
A bunk room for the kids. Each bunk has it's own nook, reading light, power point and a small wall fan at the foot of each bed.
Imagen de habitación de invitados minimalista pequeña sin chimenea con paredes blancas, suelo de cemento y suelo gris
Imagen de habitación de invitados minimalista pequeña sin chimenea con paredes blancas, suelo de cemento y suelo gris
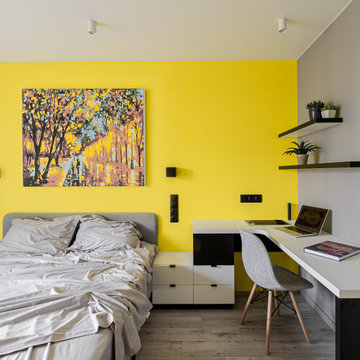
Foto de dormitorio principal y gris y blanco contemporáneo pequeño sin chimenea con paredes amarillas, suelo laminado y suelo gris
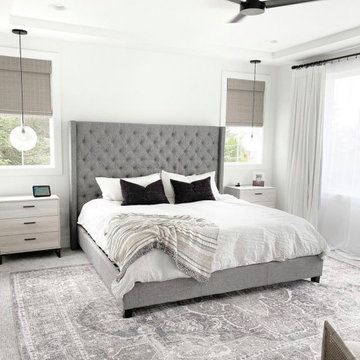
This bedroom design by seventeenth.avenue is the perfect greyscale design project. We love how our cordless bamboo shades made it into this project and take on a modern look and feel.
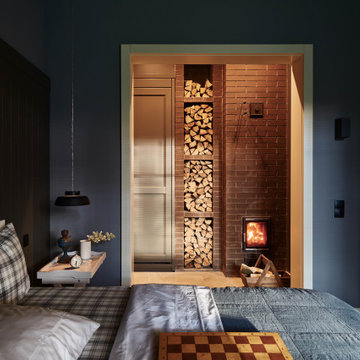
Modelo de dormitorio principal campestre pequeño con paredes grises, suelo de madera en tonos medios, todas las chimeneas, piedra de revestimiento y suelo gris
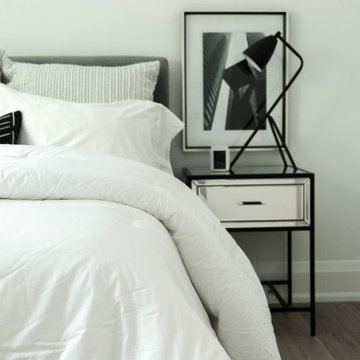
New York City Chic! This bedroom was inspired by a new york city apartment. Minimal and classic with black and white details. Designed by Harper Designs.
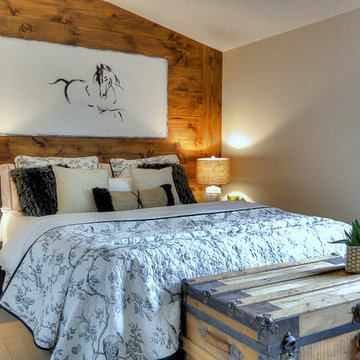
Lyne Brunet
Diseño de habitación de invitados de estilo de casa de campo pequeña con paredes blancas, suelo de madera pintada y suelo gris
Diseño de habitación de invitados de estilo de casa de campo pequeña con paredes blancas, suelo de madera pintada y suelo gris
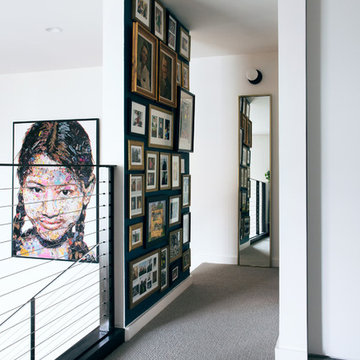
Modern Loft Bedroom with Clean Closet Wardrobe Cabinets and Large Curtains in Living Space Below
Imagen de dormitorio tipo loft contemporáneo pequeño con paredes blancas, moqueta y suelo gris
Imagen de dormitorio tipo loft contemporáneo pequeño con paredes blancas, moqueta y suelo gris
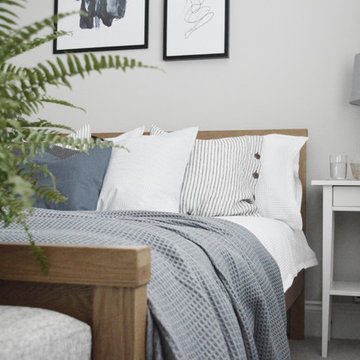
Kate Lynch
Foto de habitación de invitados escandinava pequeña sin chimenea con paredes grises, moqueta y suelo gris
Foto de habitación de invitados escandinava pequeña sin chimenea con paredes grises, moqueta y suelo gris
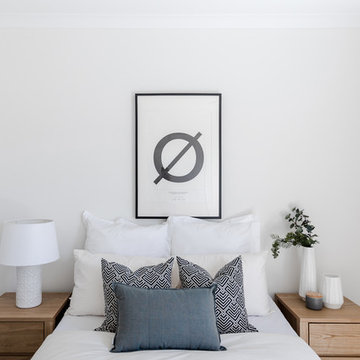
Maegan Brown Photography
Foto de habitación de invitados actual pequeña sin chimenea con paredes blancas, moqueta y suelo gris
Foto de habitación de invitados actual pequeña sin chimenea con paredes blancas, moqueta y suelo gris
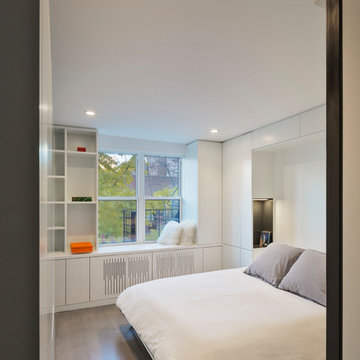
Overlooking Bleecker Street in the heart of the West Village, this compact one bedroom apartment required a gut renovation including the replacement of the windows.
This intricate project focused on providing functional flexibility and ensuring that every square inch of space is put to good use. Cabinetry, closets and shelving play a key role in shaping the spaces.
The typical boundaries between living and sleeping areas are blurred by employing clear glass sliding doors and a clerestory around of the freestanding storage wall between the bedroom and lounge. The kitchen extends into the lounge seamlessly, with an island that doubles as a dining table and layout space for a concealed study/desk adjacent. The bedroom transforms into a playroom for the nursery by folding the bed into another storage wall.
In order to maximize the sense of openness, most materials are white including satin lacquer cabinetry, Corian counters at the seat wall and CNC milled Corian panels enclosing the HVAC systems. White Oak flooring is stained gray with a whitewash finish. Steel elements provide contrast, with a blackened finish to the door system, column and beams. Concrete tile and slab is used throughout the Bathroom to act as a counterpoint to the predominantly white living areas.
archphoto.com

Art Gray
Ejemplo de dormitorio principal actual pequeño sin chimenea con paredes grises, suelo de cemento y suelo gris
Ejemplo de dormitorio principal actual pequeño sin chimenea con paredes grises, suelo de cemento y suelo gris
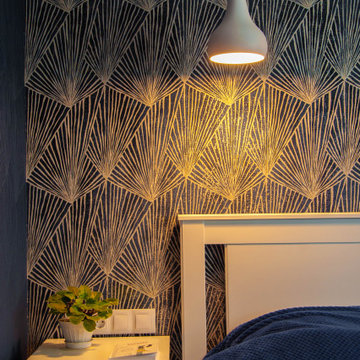
Спальня отделена от остальных помещений и выполнена в темно-синем цвете;
Foto de dormitorio principal escandinavo pequeño con paredes azules, suelo laminado y suelo gris
Foto de dormitorio principal escandinavo pequeño con paredes azules, suelo laminado y suelo gris
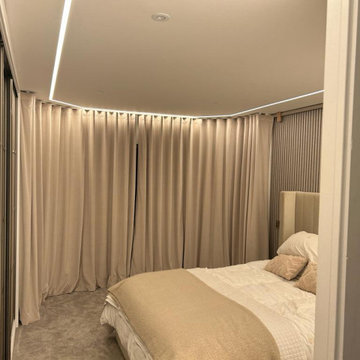
Step into this bedroom in Exeter. For this transformation, the client wanted a fitted wardrobe system for their master bedroom, to enhance the organisation and breathe new life into the space.
For this project, the Volante range was used, known for its sophisticated look with its sleek sliding doors. Stretching from floor to ceiling, the wardrobe not only maximises storage space but also exudes an aura of modern elegance. The chosen colour palette played a crucial role in enhancing the overall ambience, with a light beige tone adding warmth and tranquillity to the room.
This wardrobe offers a seamless and organised storage solution, effectively eliminating the need for additional bulky furniture pieces. The interior of the fitted wardrobe is intelligently designed to accommodate various storage needs including a space to conceal the television when not in use, as one of the client’s specifications.
Do you need a customised storage solution for your space? Get in touch with us.
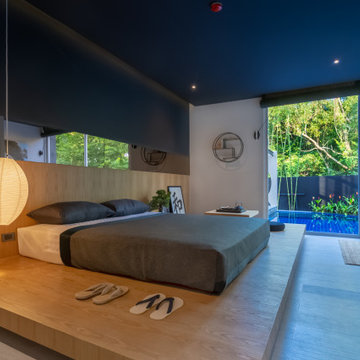
When you only need a studio apartment for two, but don’t want to compromise on luxury, the Deluxe Zen Studio is your perfect choice. Furnished with the same high quality Zen style Italian furnishings, you make no compromise. With tropical views just outside your window, you are just steps away from the 19 m pool surrounded by the tropical forest, or you can enjoy the onsite Spa Pool and Gym at the Villoft Zen Spa. Your Zen Lifestyle awaits you each time you return.
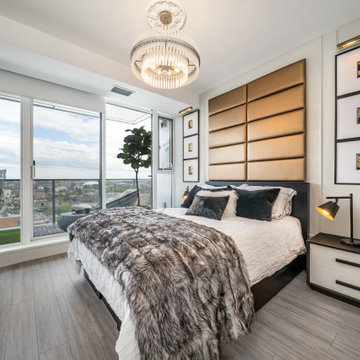
This sumptuous and comfortable bedroom features a bold headboard panelled in gold faux leather. A
crystal chandelier with an ornate ceiling medallion hangs above the bed, layered in linen and faux fur. Two toned bedside tables flank the platform bed with hidden storage
below. Additional storage is incorporated into a floating cabinet in gloss black, hiding electronics for the wall mounted TV above.
Framed gold prints flank the the headboard for a symmetrical focal point.
Photo: Caydence Photography
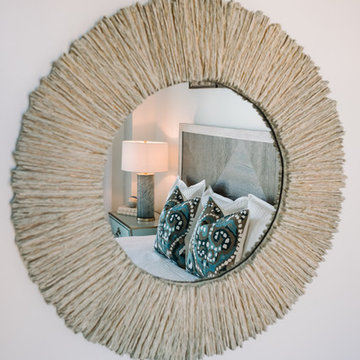
Photo Credit: Dear Wesleyann, Wesleyann Moffatt
Foto de habitación de invitados marinera pequeña con paredes blancas, suelo de madera clara y suelo gris
Foto de habitación de invitados marinera pequeña con paredes blancas, suelo de madera clara y suelo gris
2.721 ideas para dormitorios pequeños con suelo gris
1
