772 ideas para dormitorios pequeños con suelo de baldosas de cerámica
Filtrar por
Presupuesto
Ordenar por:Popular hoy
1 - 20 de 772 fotos
Artículo 1 de 3
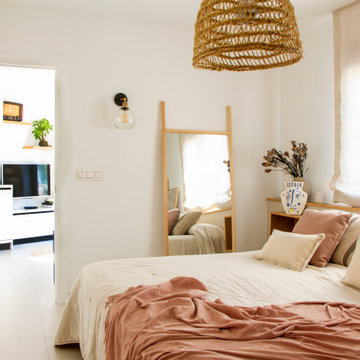
Proyecto de reforma integral en vivienda
Imagen de dormitorio principal y blanco y madera contemporáneo pequeño sin chimenea con paredes blancas, suelo de baldosas de cerámica, suelo gris y ladrillo
Imagen de dormitorio principal y blanco y madera contemporáneo pequeño sin chimenea con paredes blancas, suelo de baldosas de cerámica, suelo gris y ladrillo
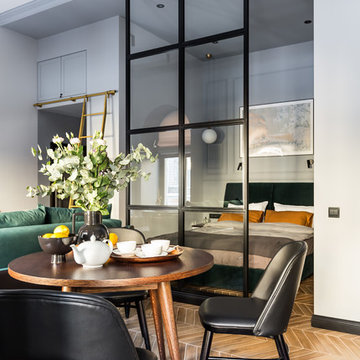
Фотограф: Максим Максимов, maxiimov@ya.ru
Foto de dormitorio principal clásico renovado pequeño con paredes grises, suelo de baldosas de cerámica y suelo marrón
Foto de dormitorio principal clásico renovado pequeño con paredes grises, suelo de baldosas de cerámica y suelo marrón
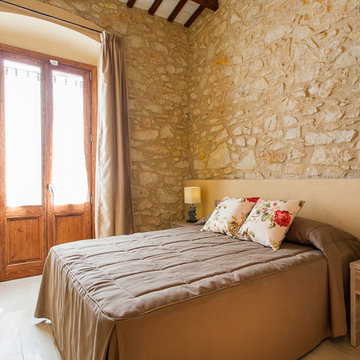
Diseño de habitación de invitados mediterránea pequeña sin chimenea con paredes beige y suelo de baldosas de cerámica
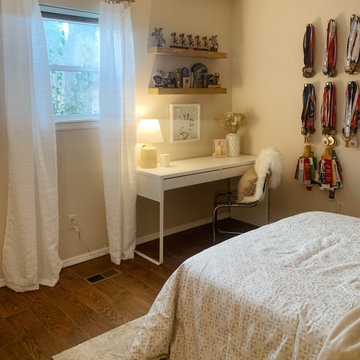
A teen bedroom and guest bedroom remodel on a budget! Comfortable spaces with an inviting color palette to host guests and grow with the client's teenage daughter.
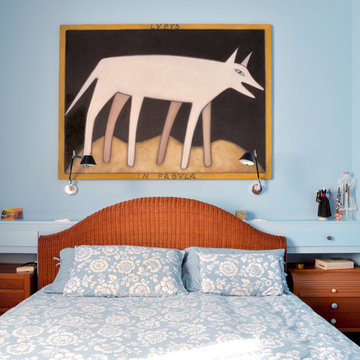
la testata del letto attrezzata viene completata dal grande quadro (fotografa Elisa Roselli http://www.elisaroselliphoto.com/home)
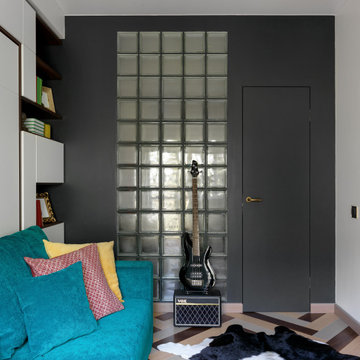
Imagen de dormitorio principal y blanco y madera actual pequeño con paredes blancas, suelo de baldosas de cerámica, suelo multicolor y ladrillo
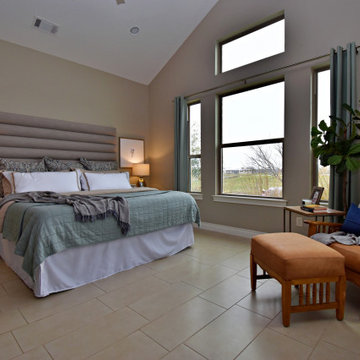
Foto de dormitorio principal clásico renovado pequeño sin chimenea con paredes grises, suelo de baldosas de cerámica y suelo beige
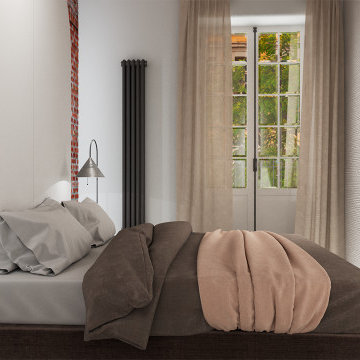
Imagen de dormitorio principal y abovedado tradicional renovado pequeño con paredes blancas, suelo de baldosas de cerámica, suelo multicolor y panelado
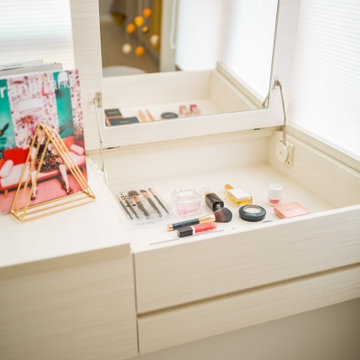
Modelo de dormitorio principal moderno pequeño con paredes blancas y suelo de baldosas de cerámica
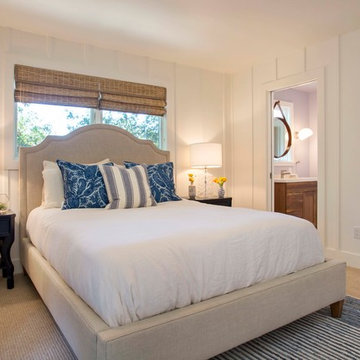
Matthew Bolt
Foto de dormitorio tradicional renovado pequeño con paredes púrpuras, suelo de baldosas de cerámica y suelo gris
Foto de dormitorio tradicional renovado pequeño con paredes púrpuras, suelo de baldosas de cerámica y suelo gris
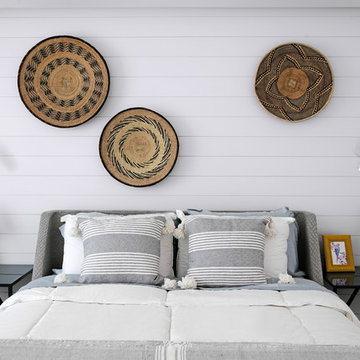
Ryan Gamma Photography
Diseño de dormitorio tipo loft marinero pequeño con paredes blancas, suelo de baldosas de cerámica y suelo beige
Diseño de dormitorio tipo loft marinero pequeño con paredes blancas, suelo de baldosas de cerámica y suelo beige
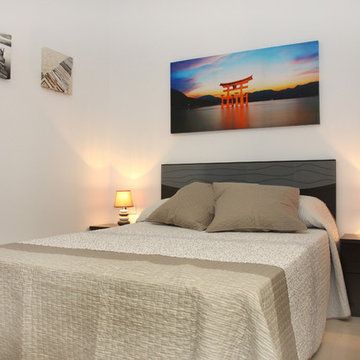
Jesús J. Mohedano Bolaños
Diseño de dormitorio principal clásico renovado pequeño sin chimenea con paredes blancas y suelo de baldosas de cerámica
Diseño de dormitorio principal clásico renovado pequeño sin chimenea con paredes blancas y suelo de baldosas de cerámica
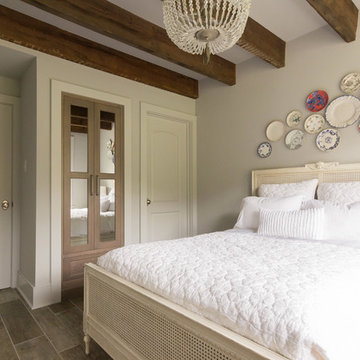
Design, Fabrication, Install & Photography By MacLaren Kitchen and Bath
Designer: Mary Skurecki
Wet Bar: Mouser/Centra Cabinetry with full overlay, Reno door/drawer style with Carbide paint. Caesarstone Pebble Quartz Countertops with eased edge detail (By MacLaren).
TV Area: Mouser/Centra Cabinetry with full overlay, Orleans door style with Carbide paint. Shelving, drawers, and wood top to match the cabinetry with custom crown and base moulding.
Guest Room/Bath: Mouser/Centra Cabinetry with flush inset, Reno Style doors with Maple wood in Bedrock Stain. Custom vanity base in Full Overlay, Reno Style Drawer in Matching Maple with Bedrock Stain. Vanity Countertop is Everest Quartzite.
Bench Area: Mouser/Centra Cabinetry with flush inset, Reno Style doors/drawers with Carbide paint. Custom wood top to match base moulding and benches.
Toy Storage Area: Mouser/Centra Cabinetry with full overlay, Reno door style with Carbide paint. Open drawer storage with roll-out trays and custom floating shelves and base moulding.
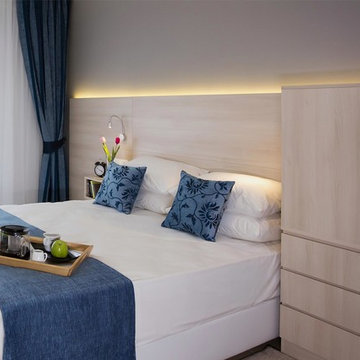
Foto de habitación de invitados actual pequeña con paredes beige, suelo de baldosas de cerámica y suelo beige
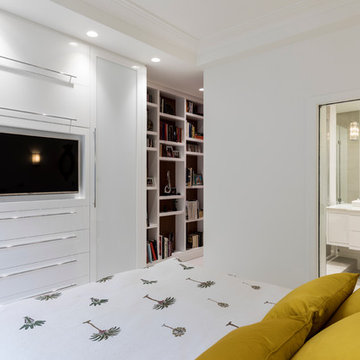
Master bedroom with an ensuite bathroom.
Build in, high gloss wardrobes and open shelves.
Photo by Chris Snook
Imagen de dormitorio principal contemporáneo pequeño sin chimenea con paredes blancas y suelo de baldosas de cerámica
Imagen de dormitorio principal contemporáneo pequeño sin chimenea con paredes blancas y suelo de baldosas de cerámica
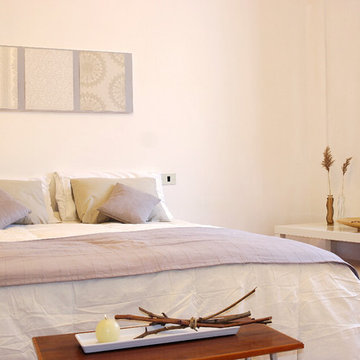
Foto de dormitorio principal contemporáneo pequeño con paredes beige y suelo de baldosas de cerámica
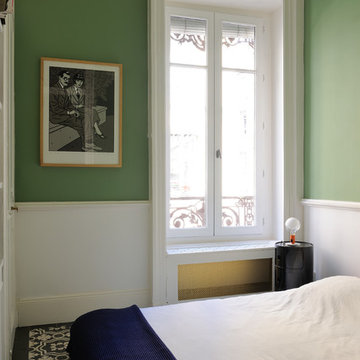
© Studio Erick Saillet
Foto de dormitorio principal clásico renovado pequeño sin chimenea con paredes verdes y suelo de baldosas de cerámica
Foto de dormitorio principal clásico renovado pequeño sin chimenea con paredes verdes y suelo de baldosas de cerámica
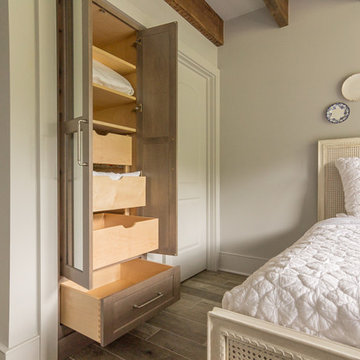
Design, Fabrication, Install & Photography By MacLaren Kitchen and Bath
Designer: Mary Skurecki
Wet Bar: Mouser/Centra Cabinetry with full overlay, Reno door/drawer style with Carbide paint. Caesarstone Pebble Quartz Countertops with eased edge detail (By MacLaren).
TV Area: Mouser/Centra Cabinetry with full overlay, Orleans door style with Carbide paint. Shelving, drawers, and wood top to match the cabinetry with custom crown and base moulding.
Guest Room/Bath: Mouser/Centra Cabinetry with flush inset, Reno Style doors with Maple wood in Bedrock Stain. Custom vanity base in Full Overlay, Reno Style Drawer in Matching Maple with Bedrock Stain. Vanity Countertop is Everest Quartzite.
Bench Area: Mouser/Centra Cabinetry with flush inset, Reno Style doors/drawers with Carbide paint. Custom wood top to match base moulding and benches.
Toy Storage Area: Mouser/Centra Cabinetry with full overlay, Reno door style with Carbide paint. Open drawer storage with roll-out trays and custom floating shelves and base moulding.
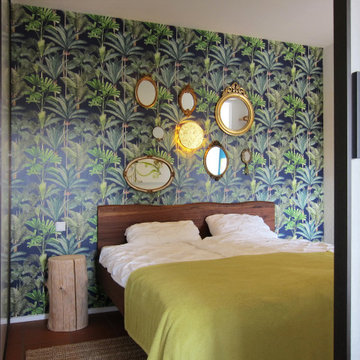
Im großen Raum wurden die Küchenwände entfernt, um Platz für einen zusätzlichen Raum – das neue Schlafzimmer – zu schaffen. Es wurde im hinteren, dunklen Bereich abgetrennt. Zugänglich ist es über zwei raumhohe Schiebetüren. Ihr Glas ist für mehr Privatsphäre mit einer Textilfolie beklebt. Am Tag verschwinden die Türen in einer Tasche in der Mittelwand. An der Seitenwand bietet ein Schrank mit Schiebetüren auf Maß Platz für Kleidung. Als Akzent für die Kopfwand im Schlafzimmer wählte der Kunde eine Tapete mit Palmenmotiv aus. Eine Gipsleuchte – von ihm eigenhändig mit Blattgold belegt – verbreitet atmosphärisches Licht am Abend und bildet den Mittelpunkt einer Sammlung von kleinen Spiegeln. Auf einer selbstgebauten Leiter in einer Nische am Eingang ist Platz zum Ablegen der Kleidung.
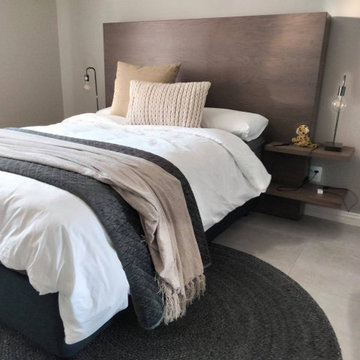
This bedroom was created for our client, Ricky and Maureen's son Diego. As discussed with our client, each child will hand pick their own artwork to be hung above the headboards. This will allow them to have their own implementation in the bedroom.
Nightstand and headboard were custom made specifically for this bedroom. Each item along with lighting, scatter pillows, bedding and rug were hand picked by our head designer.
772 ideas para dormitorios pequeños con suelo de baldosas de cerámica
1