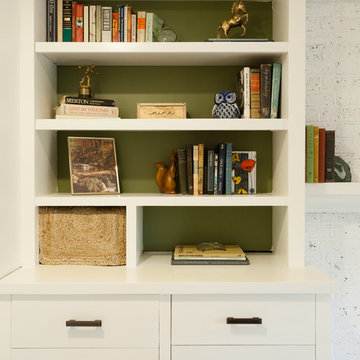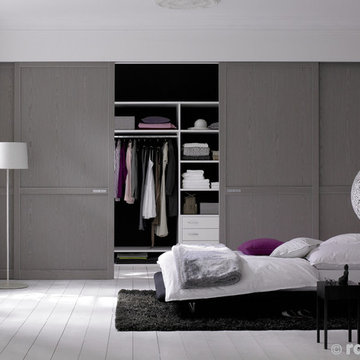11.652 ideas para dormitorios pequeños con paredes blancas
Filtrar por
Presupuesto
Ordenar por:Popular hoy
1 - 20 de 11.652 fotos
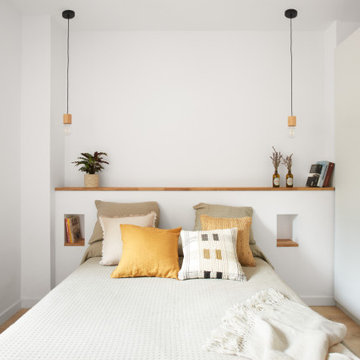
Ejemplo de dormitorio principal y blanco y madera escandinavo pequeño con paredes blancas, suelo laminado y suelo marrón
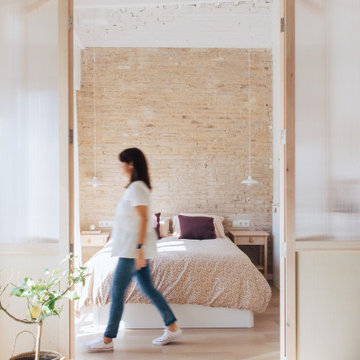
Un dormitorio pequeño pero lleno de luz
Foto de dormitorio principal urbano pequeño con paredes blancas, suelo laminado, vigas vistas y ladrillo
Foto de dormitorio principal urbano pequeño con paredes blancas, suelo laminado, vigas vistas y ladrillo
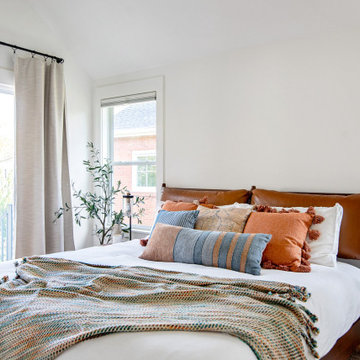
the sun filled main bedroom.
Imagen de dormitorio principal y abovedado minimalista pequeño con paredes blancas y suelo de madera clara
Imagen de dormitorio principal y abovedado minimalista pequeño con paredes blancas y suelo de madera clara
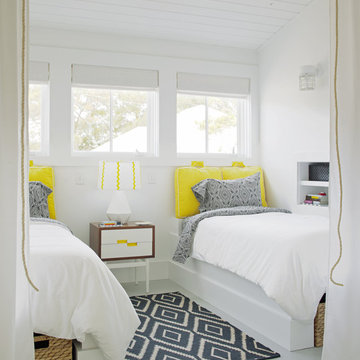
Second story sleeping loft located on Tybee Island in Savannah, GA. Behind the white flowing curtains are built in beds each adorned with a nautical reading light and built-in hideaway niches. The space is light and airy with painted gray floors, all white walls, old rustic beams and headers, wood paneling, tongue and groove ceilings, dormers, vintage rattan furniture, mid-century painted pieces, and a cool hangout spot for the kids.
Floor Color: BM Sterling 1591
Blinds: Rio Linen Roman shades
Wall Color: SW extra white 7006
Rug: West Elm
Built-in Beds: Rethink Design Studio
Bedside Table: Vintage teak tables with painted base and drawer fronts. Powder coated aluminum pull hardware
Lamp: Robert Abbey with Ric Rac embellished shades by Rethink
"Headboard": Target outdoor floor cushions
Duvet Cover: Target
Sheet & Pillow: Amy Butler
Baskets: Target
Drapery Fabric: West Elm
Drapery Designed by: Rethink Design Studio
Telephone: Vintage
All Other Accessories: Homeowner's Collection.
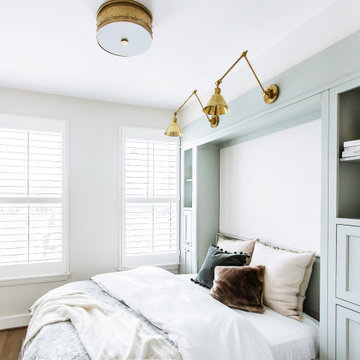
Hidden in the murphy bed built in are printer and laundry hamper. Can you guess where?
Diseño de habitación de invitados clásica renovada pequeña con paredes blancas, suelo de madera en tonos medios y suelo marrón
Diseño de habitación de invitados clásica renovada pequeña con paredes blancas, suelo de madera en tonos medios y suelo marrón
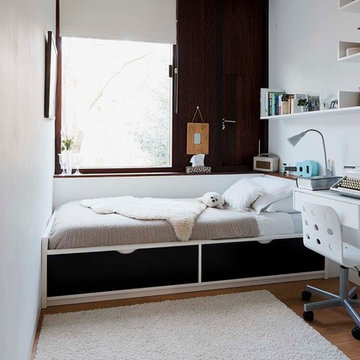
Meeting the needs of a teen girl in a small space...
Ejemplo de dormitorio actual pequeño con paredes blancas y suelo de madera clara
Ejemplo de dormitorio actual pequeño con paredes blancas y suelo de madera clara
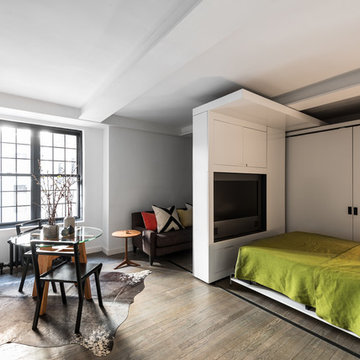
Photos by Alan Tansey Photographer
Modelo de dormitorio moderno pequeño con paredes blancas y suelo de madera en tonos medios
Modelo de dormitorio moderno pequeño con paredes blancas y suelo de madera en tonos medios
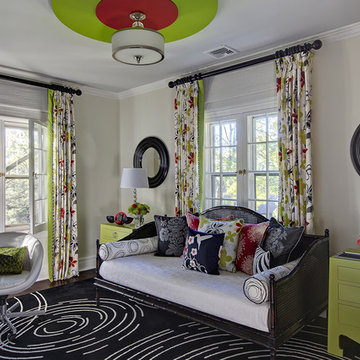
Cool, contemporary teen bedroom. Interior decoration by Barbara Feinstein, B Fein Interior Design. End tables from Bungalow 5. Custom drapery fabric from Duralee. This fun, vibrant room will inspire your child to dream - and maybe do a little homework! Repeated circle motifs marry Target mirrors to a ceiling fixture from Home Depot - customized by B Fein Interiors.
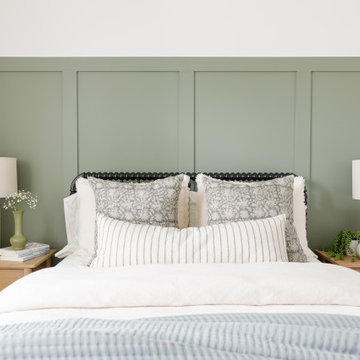
Welcome to the Guest Room Refresh project! This recent project was undertaken for a client who wanted to transform their new construction home's guest room into a cozy and inviting space for visitors. With a focus on maximizing space and creating a focal point with an accent wall, this project showcases innovative solutions for small rooms with tall ceilings.
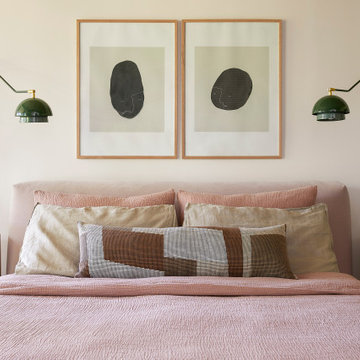
This 1960s home was in original condition and badly in need of some functional and cosmetic updates. We opened up the great room into an open concept space, converted the half bathroom downstairs into a full bath, and updated finishes all throughout with finishes that felt period-appropriate and reflective of the owner's Asian heritage.
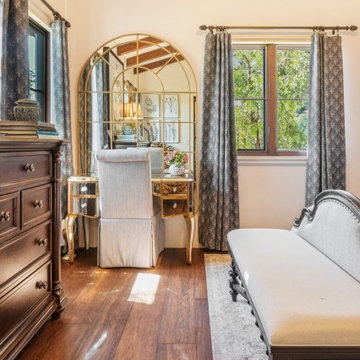
Cozy bedroom with a make up vanity moment, sleep with all the textures in the room and wake up refreshed. Designed by JL Interiors.
JL Interiors is a LA-based creative/diverse firm that specializes in residential interiors. JL Interiors empowers homeowners to design their dream home that they can be proud of! The design isn’t just about making things beautiful; it’s also about making things work beautifully. Contact us for a free consultation Hello@JLinteriors.design _ 310.390.6849
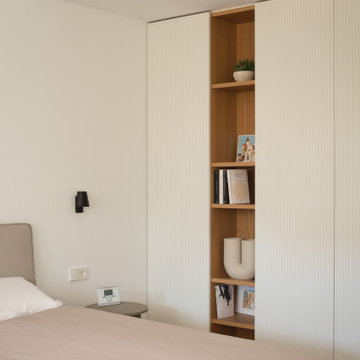
Foto de habitación de invitados minimalista pequeña con paredes blancas y suelo de madera en tonos medios

Nos clients sont un couple avec deux petites filles. Ils ont acheté un appartement sur plan à Meudon, mais ils ont eu besoin de nous pour les aider à imaginer l’agencement de tout l’espace. En effet, le couple a du mal à se projeter et à imaginer le futur agencement avec le seul plan fourni par le promoteur. Ils voient également plusieurs points difficiles dans le plan, comme leur grande pièce dédiée à l'espace de vie qui est toute en longueur. La cuisine est au fond de la pièce, et les chambres sont sur les côtés.
Les chambres, petites, sont optimisées et décorées sobrement. Le salon se pare quant à lui d’un meuble sur mesure. Il a été dessiné par ADC, puis ajusté et fabriqué par notre menuisier. En partie basse, nous avons créé du rangement fermé. Au dessus, nous avons créé des niches ouvertes/fermées.
La salle à manger est installée juste derrière le canapé, qui sert de séparation entre les deux espaces. La table de repas est installée au centre de la pièce, et créé une continuité avec la cuisine.
La cuisine est désormais ouverte sur le salon, dissociée grâce un un grand îlot. Les meubles de cuisine se poursuivent côté salle à manger, avec une colonne de rangement, mais aussi une cave à vin sous plan, et des rangements sous l'îlot.
La petite famille vit désormais dans un appartement harmonieux et facile à vivre ou nous avons intégrer tous les espaces nécessaires à la vie de la famille, à savoir, un joli coin salon où se retrouver en famille, une grande salle à manger et une cuisine ouverte avec de nombreux rangements, tout ceci dans une pièce toute en longueur.
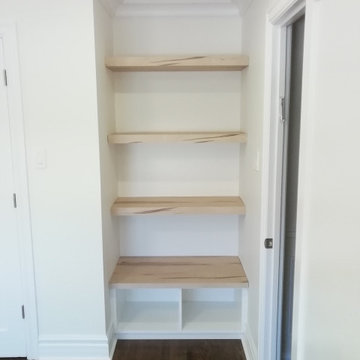
Imagen de habitación de invitados actual pequeña con paredes blancas, suelo de madera oscura y suelo marrón
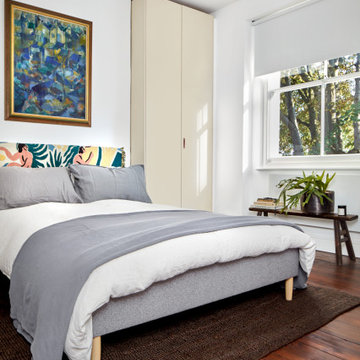
Bespoke wardrobes. Sisal rug. Bench.
Imagen de habitación de invitados contemporánea pequeña con paredes blancas, suelo de madera oscura, todas las chimeneas, suelo marrón, papel pintado y papel pintado
Imagen de habitación de invitados contemporánea pequeña con paredes blancas, suelo de madera oscura, todas las chimeneas, suelo marrón, papel pintado y papel pintado
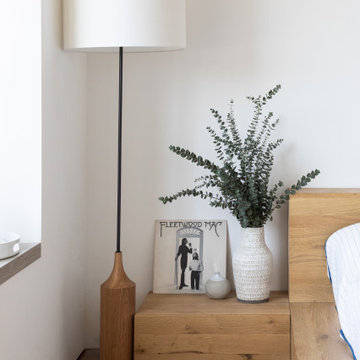
Simple, yet complete.
Diseño de dormitorio principal y abovedado moderno pequeño sin chimenea con paredes blancas, suelo marrón y suelo de madera en tonos medios
Diseño de dormitorio principal y abovedado moderno pequeño sin chimenea con paredes blancas, suelo marrón y suelo de madera en tonos medios

Thoughtful design and detailed craft combine to create this timelessly elegant custom home. The contemporary vocabulary and classic gabled roof harmonize with the surrounding neighborhood and natural landscape. Built from the ground up, a two story structure in the front contains the private quarters, while the one story extension in the rear houses the Great Room - kitchen, dining and living - with vaulted ceilings and ample natural light. Large sliding doors open from the Great Room onto a south-facing patio and lawn creating an inviting indoor/outdoor space for family and friends to gather.
Chambers + Chambers Architects
Stone Interiors
Federika Moller Landscape Architecture
Alanna Hale Photography
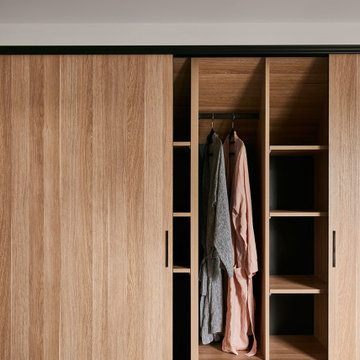
Foto de dormitorio principal y abovedado actual pequeño con paredes blancas, moqueta y suelo gris
11.652 ideas para dormitorios pequeños con paredes blancas
1
