29 ideas para dormitorios retro con papel pintado
Filtrar por
Presupuesto
Ordenar por:Popular hoy
1 - 20 de 29 fotos
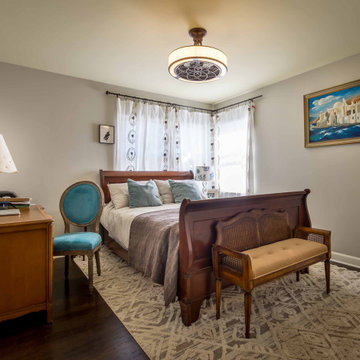
Ejemplo de dormitorio principal retro de tamaño medio sin chimenea con paredes grises, suelo de madera oscura, suelo marrón, papel pintado y boiserie
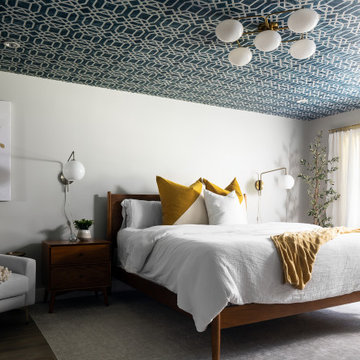
This eclectic mcm master suite hosts stunning geometric wallpaper, bright colors, and a nod to mid-century design.
Foto de dormitorio principal retro grande con paredes grises, suelo de madera en tonos medios y papel pintado
Foto de dormitorio principal retro grande con paredes grises, suelo de madera en tonos medios y papel pintado
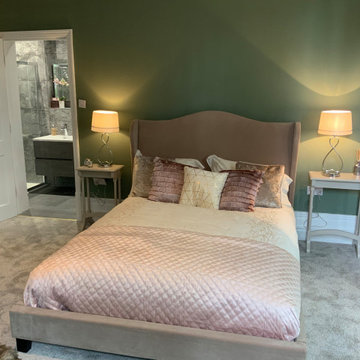
bedroom with stunning high ceilings and largesash windows
Ejemplo de dormitorio principal vintage grande con paredes verdes, moqueta, suelo gris, papel pintado y papel pintado
Ejemplo de dormitorio principal vintage grande con paredes verdes, moqueta, suelo gris, papel pintado y papel pintado
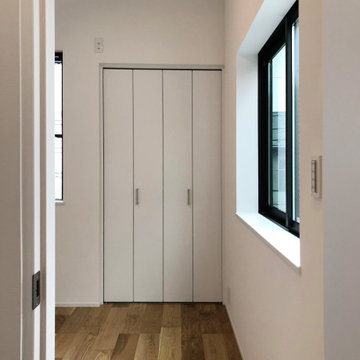
Imagen de dormitorio blanco vintage sin chimenea con paredes blancas, suelo de contrachapado, papel pintado y papel pintado
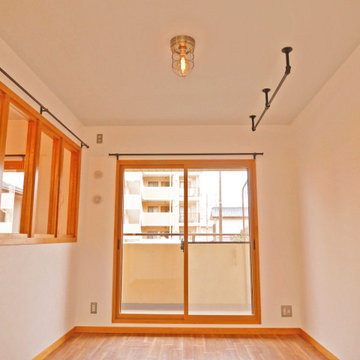
白を基調とした明るい主寝室です。
壁は白、天井はアクセントカラーでブルーを取り入れています。
部屋全体やカーテンレール等がシンプルですので、デザイン性のある照明が印象的になりますね。
Imagen de dormitorio principal vintage pequeño sin chimenea con paredes blancas, suelo vinílico, suelo marrón, papel pintado y papel pintado
Imagen de dormitorio principal vintage pequeño sin chimenea con paredes blancas, suelo vinílico, suelo marrón, papel pintado y papel pintado
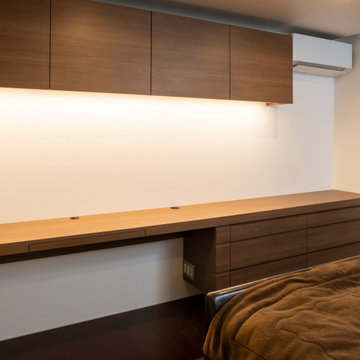
市街地に建つ戸建住宅のリノベーション。建築から10年が経過し変化した生活スタイルに合わせて、造作家具やキッチンの入れ替え、室内外の仕上材のメンテナンスを行っています。
リビングダイニング間にある階段が特徴的な空間に合わせた造作家具はウォールナット材のシンプルなデザイン、ダイニングにはダーク系のキッチンとBo Conseptのダイニングテーブル&椅子を配置しています。
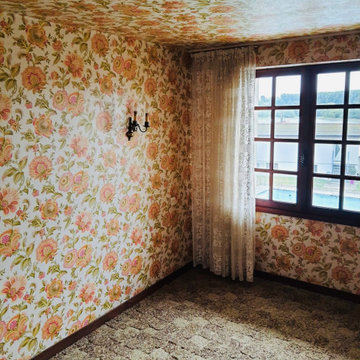
Et voici la seconde chambre, tout comme la première, du papier partout. Ici aussi on a du boulot, cette pièce sera principalement en noir, blanc et jaune.
Affaire à suivre...
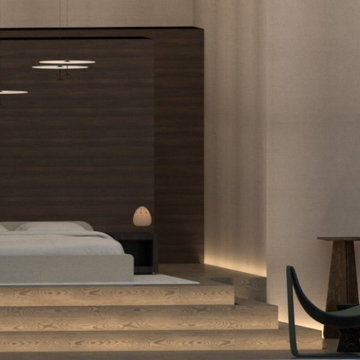
To add a sense of comfort to this open-plan, architectural modern house, we zoned out the space by strategically placing wardrobes which create a hallway into the bedroom, as well as an elevation for the bed area. This way we were able to create different zones whilst maintaining a sense of openness. Strategic lighting creates a zen atmosphere. Organic materials and iconic midcentury pieces where key factors in this design.
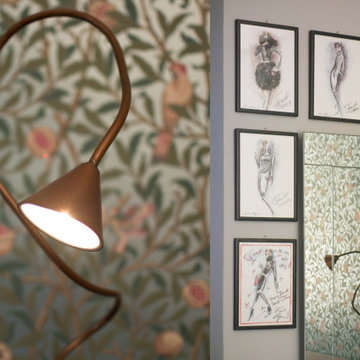
Qualche dettagli odella camera da letto: la lampada da terra color bronzo dorato di pallucco e schizzi incorniciati che circondano lo specchio
Ejemplo de dormitorio principal retro grande con paredes verdes, suelo de baldosas de terracota, suelo rojo, papel pintado y papel pintado
Ejemplo de dormitorio principal retro grande con paredes verdes, suelo de baldosas de terracota, suelo rojo, papel pintado y papel pintado
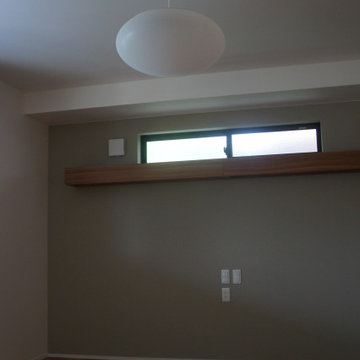
Ejemplo de dormitorio principal vintage de tamaño medio sin chimenea con paredes grises, suelo de madera en tonos medios, suelo marrón y papel pintado
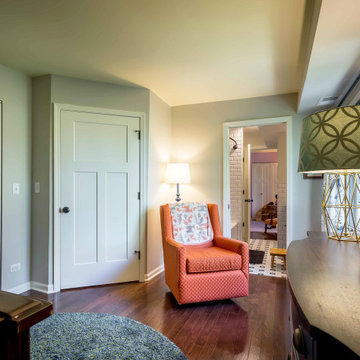
Ejemplo de dormitorio principal retro de tamaño medio sin chimenea con paredes grises, suelo de madera oscura, suelo marrón, papel pintado y boiserie
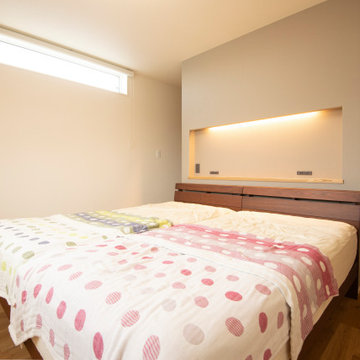
主寝室ベッドの枕元にはニッチ棚を設けました。スマホ充電用コンセントと間接照明をレイアウトしています。
Foto de dormitorio principal retro con paredes beige, suelo de mármol, papel pintado y papel pintado
Foto de dormitorio principal retro con paredes beige, suelo de mármol, papel pintado y papel pintado
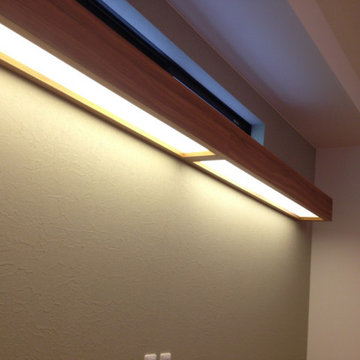
ベッドのヘッドライト
左右独立スイッチ
Modelo de dormitorio principal vintage de tamaño medio sin chimenea con paredes grises, suelo de madera en tonos medios, suelo marrón y papel pintado
Modelo de dormitorio principal vintage de tamaño medio sin chimenea con paredes grises, suelo de madera en tonos medios, suelo marrón y papel pintado
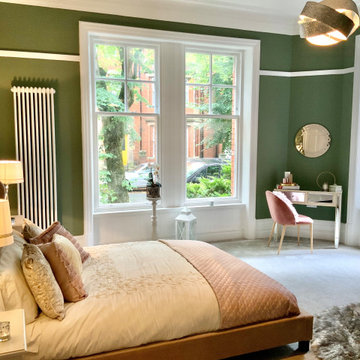
bedroom with stunning high ceilings and largesash windows
Ejemplo de dormitorio principal retro grande con paredes verdes, moqueta, suelo gris y papel pintado
Ejemplo de dormitorio principal retro grande con paredes verdes, moqueta, suelo gris y papel pintado
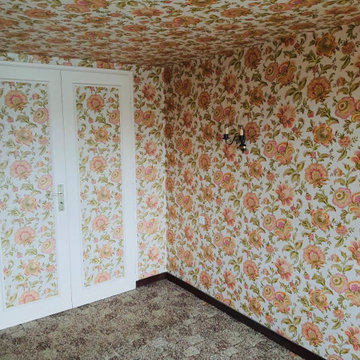
On a aussi gardé le papier peint d'origine présent dans ce placard car il était également en bon état mais tout le reste est parti.
Ejemplo de habitación de invitados retro pequeña con paredes multicolor, moqueta, suelo naranja, papel pintado y papel pintado
Ejemplo de habitación de invitados retro pequeña con paredes multicolor, moqueta, suelo naranja, papel pintado y papel pintado
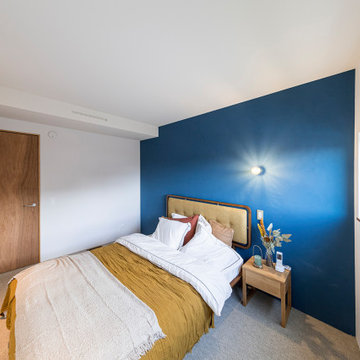
鮮やかなブルーが目を惹くベッドルーム。床全面をカーペットにすることで、ゆったりとくつろげる空間を演出しました。
Imagen de dormitorio principal y blanco retro sin chimenea con paredes azules, moqueta, suelo gris, papel pintado y papel pintado
Imagen de dormitorio principal y blanco retro sin chimenea con paredes azules, moqueta, suelo gris, papel pintado y papel pintado
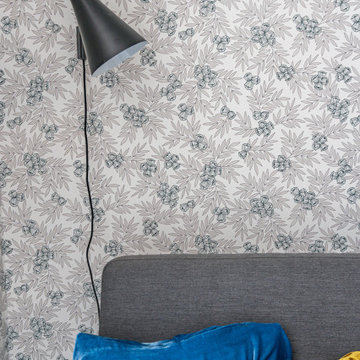
L’alcôve de la chambre a été entièrement tapissée du motif Muguet d’Isidore Leroy pour créer un espace à soi. Le parquet blanc illumine cette pièce en contrastant avec le parquet d’origine du salon.
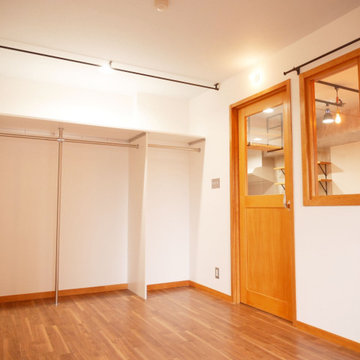
クローゼット扉を外してオープンクローゼットにしました。レールを設置し、カーテンで目隠しをすることで来客時も安心です。
Foto de dormitorio principal vintage pequeño sin chimenea con paredes blancas, suelo vinílico, suelo marrón, papel pintado y papel pintado
Foto de dormitorio principal vintage pequeño sin chimenea con paredes blancas, suelo vinílico, suelo marrón, papel pintado y papel pintado
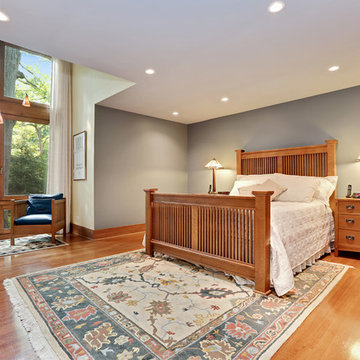
The Master Bedroom includes his-and-hers Closets and custom built-in storage drawers and shelving.
The homeowner had previously updated their mid-century home to match their Prairie-style preferences - completing the Kitchen, Living and DIning Rooms. This project included a complete redesign of the Bedroom wing, including Master Bedroom Suite, guest Bedrooms, and 3 Baths; as well as the Office/Den and Dining Room, all to meld the mid-century exterior with expansive windows and a new Prairie-influenced interior. Large windows (existing and new to match ) let in ample daylight and views to their expansive gardens.
Photography by homeowner.
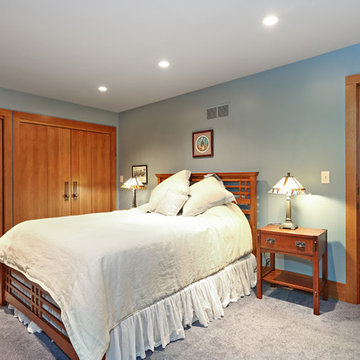
The Guest Bedroom includes ample closet space as well as plenty of room to highlight the homeowner's Prairie-style furniture.
The homeowner had previously updated their mid-century home to match their Prairie-style preferences - completing the Kitchen, Living and DIning Rooms. This project included a complete redesign of the Bedroom wing, including Master Bedroom Suite, guest Bedrooms, and 3 Baths; as well as the Office/Den and Dining Room, all to meld the mid-century exterior with expansive windows and a new Prairie-influenced interior. Large windows (existing and new to match ) let in ample daylight and views to their expansive gardens.
Photography by homeowner.
29 ideas para dormitorios retro con papel pintado
1