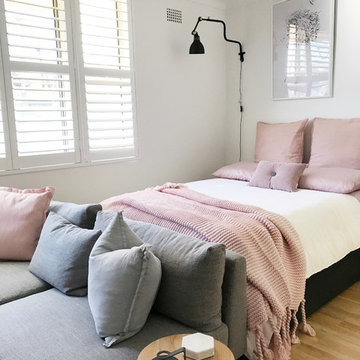3.330 ideas para dormitorios nórdicos
Filtrar por
Presupuesto
Ordenar por:Popular hoy
21 - 40 de 3330 fotos
Artículo 1 de 3
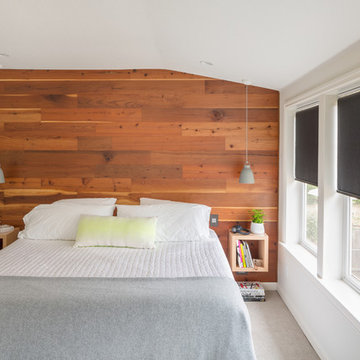
Residential remodel of an attic space added a master bedroom, master bath and nursery as well as much-needed built-in custom storage into the hallway and eave spaces. Light-filled on even the most overcast days, this Portland residence is bright and airy with balance of natural materials playing off a white backdrop. The cedar wood plank walls in the master bedroom and bath give a tactile sense of natural materials and make the rooms glow.
All photos: Josh Partee Photography
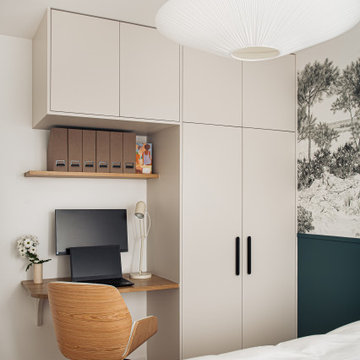
Le papier peint panoramique @isidoreleroy en tête de lit, apporte à la fois profondeur et douceur à la chambre parentale.
Modelo de dormitorio principal escandinavo de tamaño medio sin chimenea con paredes azules y suelo de madera clara
Modelo de dormitorio principal escandinavo de tamaño medio sin chimenea con paredes azules y suelo de madera clara
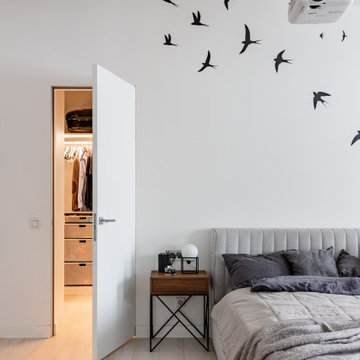
Просторная спальная с изолированной гардеробной комнатой и мастер-ванной на втором уровне.
Вдоль окон спроектировали диван с выдвижными ящиками для хранения.
Несущие балки общиты деревянными декоративными панелями.
Черная металлическая клетка предназначена для собак владельцев квартиры.
Вместо телевизора в этой комнате также установили проектор, который проецирует на белую стену (без дополнительного экрана).
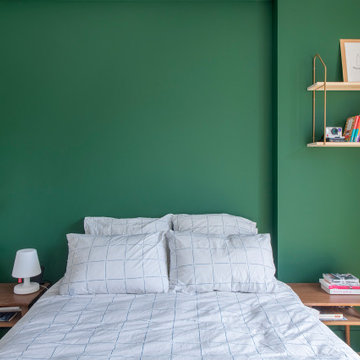
Agrandir l’espace et préparer une future chambre d’enfant
Nous avons exécuté le projet Commandeur pour des clients trentenaires. Il s’agissait de leur premier achat immobilier, un joli appartement dans le Nord de Paris.
L’objet de cette rénovation partielle visait à réaménager la cuisine, repenser l’espace entre la salle de bain, la chambre et le salon. Nous avons ainsi pu, à travers l’implantation d’un mur entre la chambre et le salon, créer une future chambre d’enfant.
Coup de coeur spécial pour la cuisine Ikea. Elle a été customisée par nos architectes via Superfront. Superfront propose des matériaux chics et luxueux, made in Suède; de quoi passer sa cuisine Ikea au niveau supérieur !
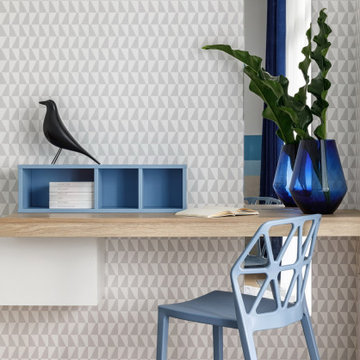
Designer: Ivan Pozdnyakov Foto: Alexander Volodin
Foto de dormitorio principal nórdico de tamaño medio sin chimenea con paredes blancas, suelo de madera en tonos medios y suelo beige
Foto de dormitorio principal nórdico de tamaño medio sin chimenea con paredes blancas, suelo de madera en tonos medios y suelo beige
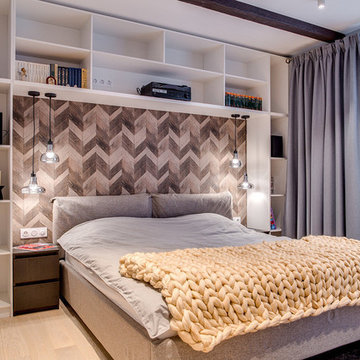
Modelo de dormitorio principal nórdico de tamaño medio sin chimenea con paredes grises, suelo beige y suelo de madera clara
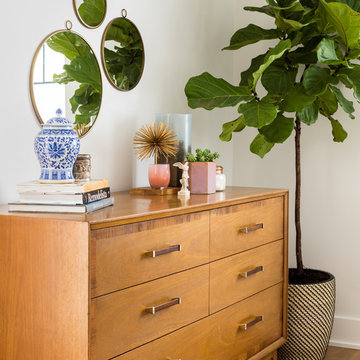
This one is near and dear to my heart. Not only is it in my own backyard, it is also the first remodel project I've gotten to do for myself! This space was previously a detached two car garage in our backyard. Seeing it transform from such a utilitarian, dingy garage to a bright and cheery little retreat was so much fun and so rewarding! This space was slated to be an AirBNB from the start and I knew I wanted to design it for the adventure seeker, the savvy traveler, and those who appreciate all the little design details . My goal was to make a warm and inviting space that our guests would look forward to coming back to after a full day of exploring the city or gorgeous mountains and trails that define the Pacific Northwest. I also wanted to make a few bold choices, like the hunter green kitchen cabinets or patterned tile, because while a lot of people might be too timid to make those choice for their own home, who doesn't love trying it on for a few days?At the end of the day I am so happy with how it all turned out!
---
Project designed by interior design studio Kimberlee Marie Interiors. They serve the Seattle metro area including Seattle, Bellevue, Kirkland, Medina, Clyde Hill, and Hunts Point.
For more about Kimberlee Marie Interiors, see here: https://www.kimberleemarie.com/
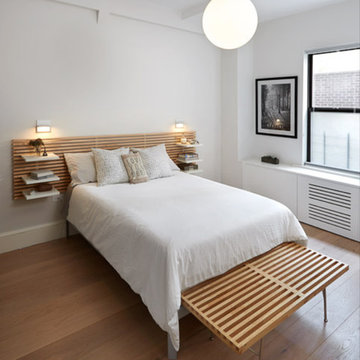
Diseño de habitación de invitados escandinava de tamaño medio con paredes blancas, suelo de madera en tonos medios y suelo marrón
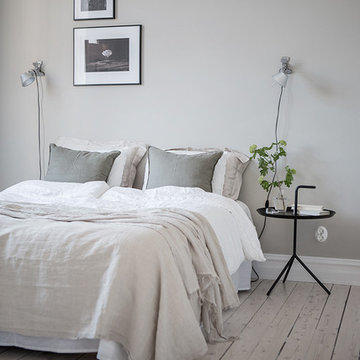
Ejemplo de dormitorio principal escandinavo grande sin chimenea con paredes grises y suelo de madera clara
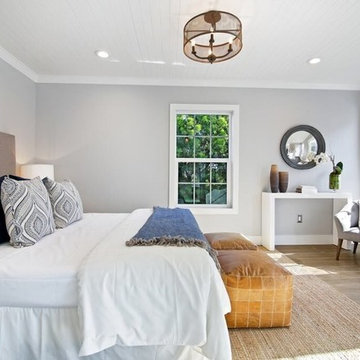
Imagen de dormitorio principal escandinavo de tamaño medio con paredes grises, suelo de madera en tonos medios y suelo gris
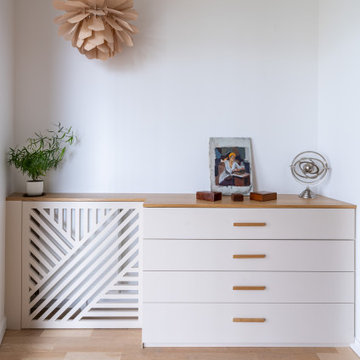
Dans cet appartement moderne, les propriétaires souhaitaient mettre un peu de peps dans leur intérieur!
Nous y avons apporté de la couleur et des meubles sur mesure... Ici, une tête de lit sur mesure ornée d'un joli papier peint est venue remplacer le mur blanc, le radiateur est discrètement caché sous un claustra beige rosé, prolongé par une commode qui optimise le rangement de cet espace compacte.
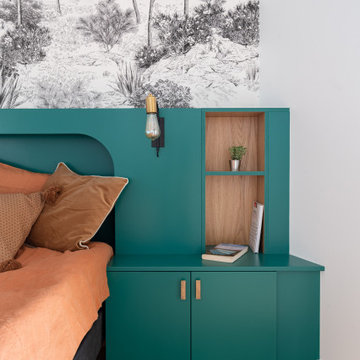
Dans cet appartement moderne, les propriétaires souhaitaient mettre un peu de peps dans leur intérieur!
Nous y avons apporté de la couleur et des meubles sur mesure... Ici, une tête de lit sur mesure ornée d'un joli papier peint est venue remplacer le mur blanc.
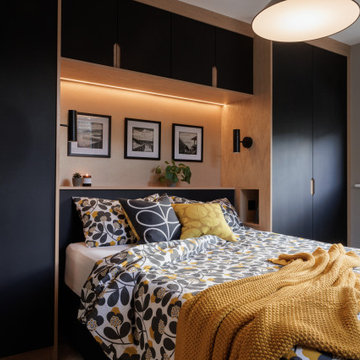
Master bedroom interior design with bespoke built-in wardrobes.
Ejemplo de dormitorio principal nórdico pequeño con paredes grises, moqueta, suelo gris y papel pintado
Ejemplo de dormitorio principal nórdico pequeño con paredes grises, moqueta, suelo gris y papel pintado
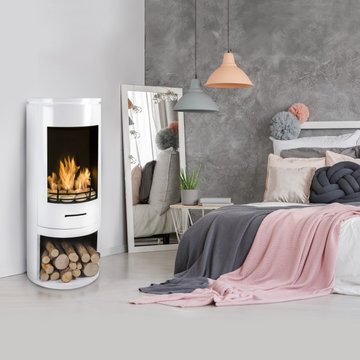
Contemporary Cylinder Bioethanol Stove without any smoke, soot or ash is a perfect alternative to a wood-burning fireplace. This stylish Scandi-inspired bedroom gets a cosy makeover with the fireplace.
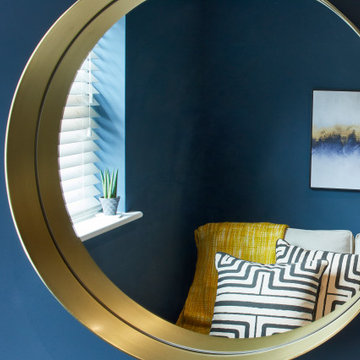
Ejemplo de dormitorio principal escandinavo pequeño con paredes azules, moqueta y suelo gris
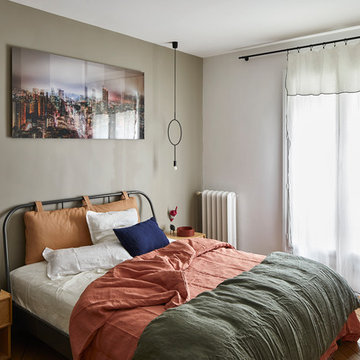
Diseño de dormitorio principal nórdico de tamaño medio con paredes beige y suelo de madera clara
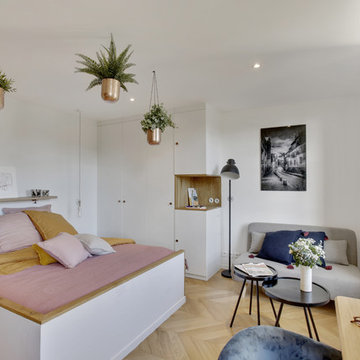
Shoootin pour Marion Gouëllo
Imagen de dormitorio principal nórdico pequeño con paredes blancas, suelo de madera clara y suelo beige
Imagen de dormitorio principal nórdico pequeño con paredes blancas, suelo de madera clara y suelo beige
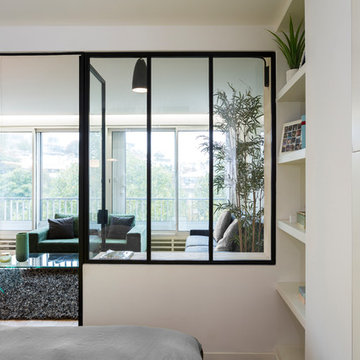
Stéphane Vasco © 2017 Houzz
Imagen de dormitorio principal escandinavo pequeño con paredes blancas y suelo de madera clara
Imagen de dormitorio principal escandinavo pequeño con paredes blancas y suelo de madera clara
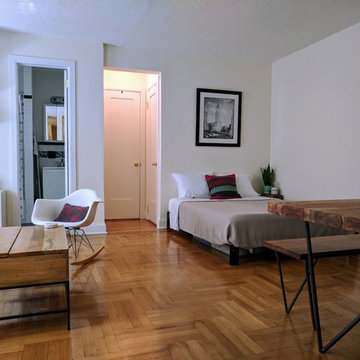
Brooklyn studio apartment. Looking in from hallway. Bedroom, living room area, dining/work area.
Diseño de dormitorio nórdico pequeño con suelo de madera en tonos medios
Diseño de dormitorio nórdico pequeño con suelo de madera en tonos medios
3.330 ideas para dormitorios nórdicos
2
