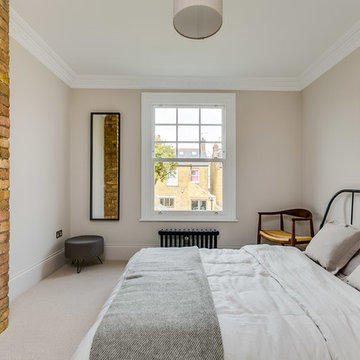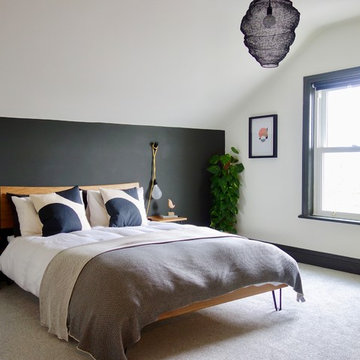178 ideas para dormitorios nórdicos con todas las chimeneas
Filtrar por
Presupuesto
Ordenar por:Popular hoy
1 - 20 de 178 fotos
Artículo 1 de 3
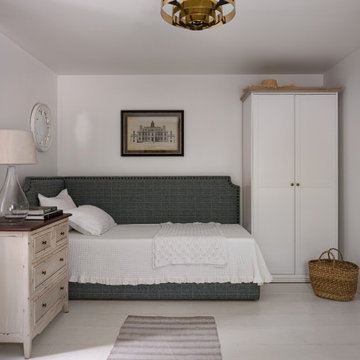
Акценты в пространстве расставляет домашний текстиль: клетчатая шерстяная ткань, примененная для обивки мягкой мебели и пошива декоративных подушек и полосатое конопляное полотно, использованное в качестве напольных ковров.

Jennifer Brown
Ejemplo de dormitorio principal nórdico grande con paredes grises, suelo de madera clara, todas las chimeneas y marco de chimenea de piedra
Ejemplo de dormitorio principal nórdico grande con paredes grises, suelo de madera clara, todas las chimeneas y marco de chimenea de piedra
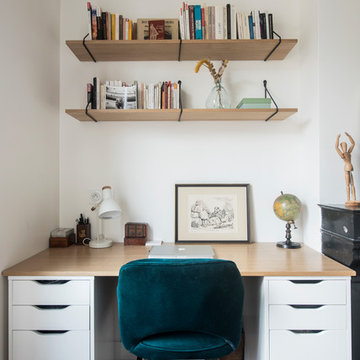
Diseño de dormitorio principal nórdico de tamaño medio con paredes multicolor, suelo de madera oscura, todas las chimeneas, marco de chimenea de piedra y suelo marrón
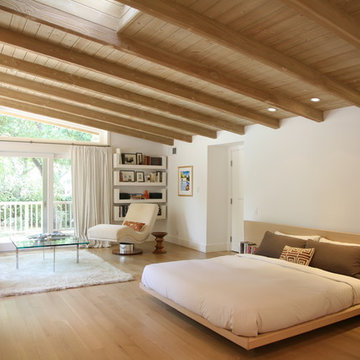
Diseño de dormitorio principal nórdico grande con paredes blancas, suelo de madera clara, todas las chimeneas y marco de chimenea de piedra
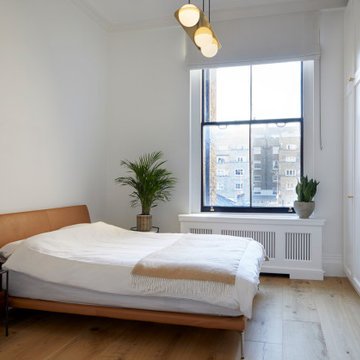
Project: Residential interior refurbishment
Site: Kensington, London
Designer: Deik (www.deik.co.uk)
Photographer: Anna Stathaki
Floral/prop stylish: Simone Bell
We have also recently completed a commercial design project for Café Kitsuné in Pantechnicon (a Nordic-Japanese inspired shop, restaurant and café).
Simplicity and understated luxury
The property is a Grade II listed building in the Queen’s Gate Conservation area. It has been carefully refurbished to make the most out of its existing period features, with all structural elements and mechanical works untouched and preserved.
The client asked for modest, understated modern luxury, and wanted to keep some of the family antique furniture.
The flat has been transformed with the use of neutral, clean and simple elements that blend subtly with the architecture of the shell. Classic furniture and modern details complement and enhance one another.
The focus in this project is on craftsmanship, handiwork and the use of traditional, natural, timeless materials. A mix of solid oak, stucco plaster, marble and bronze emphasize the building’s heritage.
The raw stucco walls provide a simple, earthy warmth, referencing artisanal plasterwork. With its muted tones and rough-hewn simplicity, stucco is the perfect backdrop for the timeless furniture and interiors.
Feature wall lights have been carefully placed to bring out the surface of the stucco, creating a dramatic feel throughout the living room and corridor.
The bathroom and shower room employ subtle, minimal details, with elegant grey marble tiles and pale oak joinery creating warm, calming tones and a relaxed atmosphere.
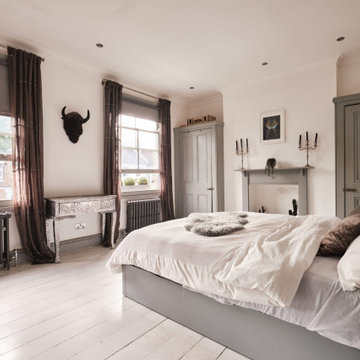
The principal bedroom has a Scandinavian feel, the grey paint highlights the original alcove wardrobes, the fireplace, skirting boards and windows.
Imagen de dormitorio principal y gris y blanco nórdico de tamaño medio con paredes blancas, suelo de madera pintada, todas las chimeneas, marco de chimenea de madera y suelo blanco
Imagen de dormitorio principal y gris y blanco nórdico de tamaño medio con paredes blancas, suelo de madera pintada, todas las chimeneas, marco de chimenea de madera y suelo blanco
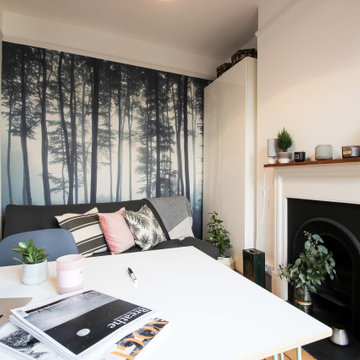
Create a cross functional work space with a calming and welcoming environment.
The chosen result. A nordic-inspired retreat to fit an illustrator’s lifestyle perfectly. A tranquil, calm space which works equally well for drawing, relaxaing and entertaining over night guests.
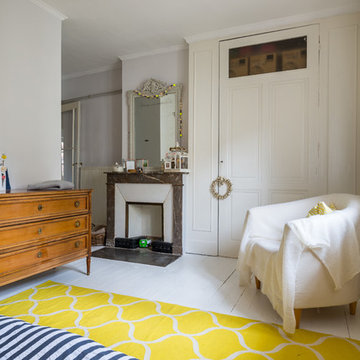
Aurélien Vivier © 2016 Houzz
Modelo de dormitorio principal escandinavo de tamaño medio con paredes blancas, suelo de madera pintada, todas las chimeneas y marco de chimenea de piedra
Modelo de dormitorio principal escandinavo de tamaño medio con paredes blancas, suelo de madera pintada, todas las chimeneas y marco de chimenea de piedra
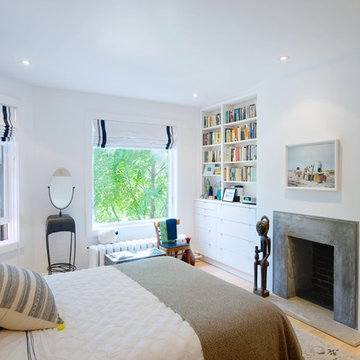
Photo: Andrew Snow © 2014 Houzz
Design: Post Architecture
Diseño de dormitorio principal escandinavo de tamaño medio con paredes blancas, suelo de madera clara, todas las chimeneas y marco de chimenea de hormigón
Diseño de dormitorio principal escandinavo de tamaño medio con paredes blancas, suelo de madera clara, todas las chimeneas y marco de chimenea de hormigón
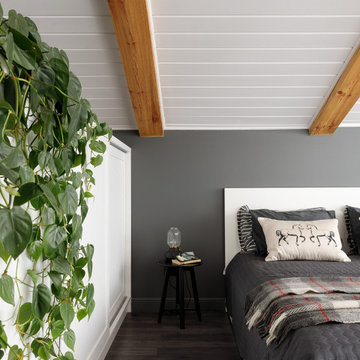
Foto de dormitorio principal y gris y blanco nórdico de tamaño medio con paredes grises, suelo de madera oscura, todas las chimeneas, marco de chimenea de metal, suelo gris, vigas vistas y papel pintado
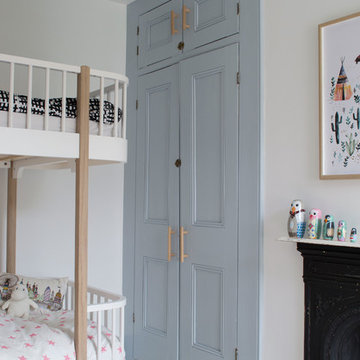
AFTER: Walls were re-plastered, we took up the carpet, sanded and painted the floorboards white. We gave the original Victorian wardrobe cupboard some love, painting it along with the woodwork in grey-blue and updating it with custom birch and plywood handles. © Tiffany Grant-Riley
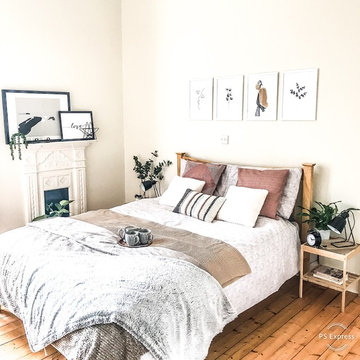
Imagen de dormitorio principal escandinavo de tamaño medio con paredes blancas, suelo de madera clara, todas las chimeneas, marco de chimenea de yeso y suelo marrón
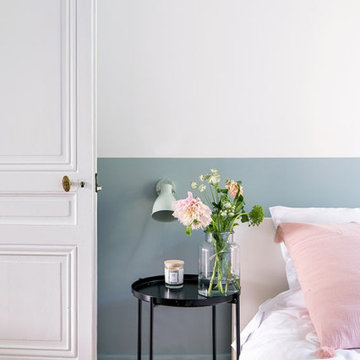
Rénovation d'une suite parentale.
Chambre & Dressing
Matières et teintes naturelles, peinture écologique, lumière généreuse, moulures et boiseries.
(plâtrerie, peinture, électricité, menuiserie sur mesure, ponçage parquet, mobilier et décoration).
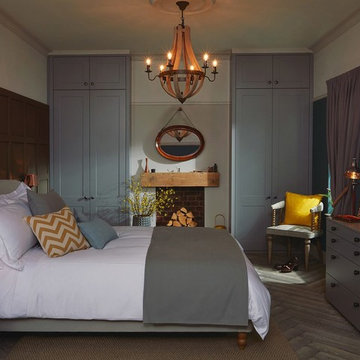
Diseño de dormitorio principal nórdico de tamaño medio con paredes azules, suelo de madera oscura, todas las chimeneas, marco de chimenea de madera y suelo gris
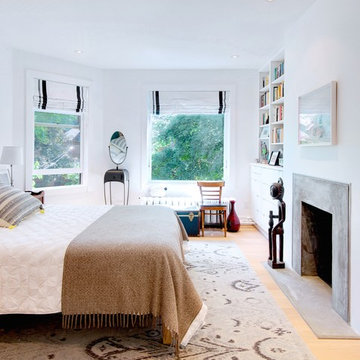
Photo: Andrew Snow © 2014 Houzz
Design: Post Architecture
Ejemplo de dormitorio principal nórdico de tamaño medio con paredes blancas, suelo de madera clara, todas las chimeneas y marco de chimenea de hormigón
Ejemplo de dormitorio principal nórdico de tamaño medio con paredes blancas, suelo de madera clara, todas las chimeneas y marco de chimenea de hormigón

A newly renovated terrace in St Peters needed the final touches to really make this house a home, and one that was representative of it’s colourful owner. This very energetic and enthusiastic client definitely made the project one to remember.
With a big brief to highlight the clients love for fashion, a key feature throughout was her personal ‘rock’ style. Pops of ‘rock' are found throughout and feature heavily in the luxe living areas with an entire wall designated to the clients icons including a lovely photograph of the her parents. The clients love for original vintage elements made it easy to style the home incorporating many of her own pieces. A custom vinyl storage unit finished with a Carrara marble top to match the new coffee tables, side tables and feature Tom Dixon bedside sconces, specifically designed to suit an ongoing vinyl collection.
Along with clever storage solutions, making sure the small terrace house could accommodate her large family gatherings was high on the agenda. We created beautifully luxe details to sit amongst her items inherited which held strong sentimental value, all whilst providing smart storage solutions to house her curated collections of clothes, shoes and jewellery. Custom joinery was introduced throughout the home including bespoke bed heads finished in luxurious velvet and an excessive banquette wrapped in white Italian leather. Hidden shoe compartments are found in all joinery elements even below the banquette seating designed to accommodate the clients extended family gatherings.
Photographer: Simon Whitbread
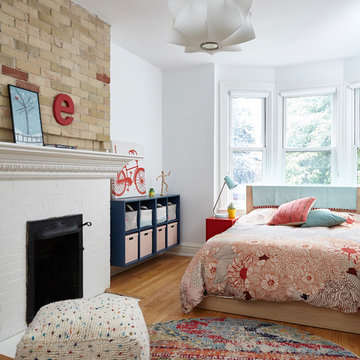
Photos by Valerie Wilcox
Foto de dormitorio escandinavo grande con paredes blancas, suelo de madera clara, todas las chimeneas, marco de chimenea de ladrillo y suelo beige
Foto de dormitorio escandinavo grande con paredes blancas, suelo de madera clara, todas las chimeneas, marco de chimenea de ladrillo y suelo beige
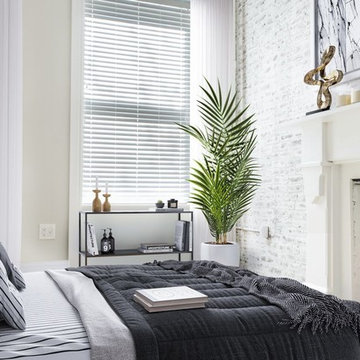
Modelo de dormitorio principal escandinavo con paredes beige, suelo de madera clara y todas las chimeneas
178 ideas para dormitorios nórdicos con todas las chimeneas
1
