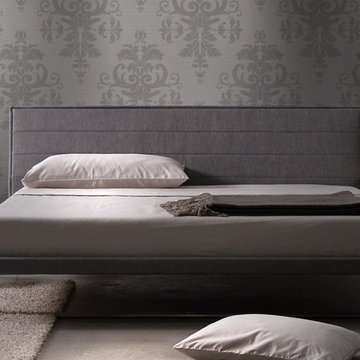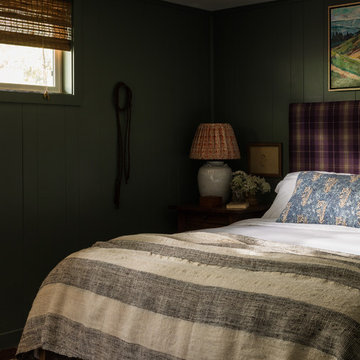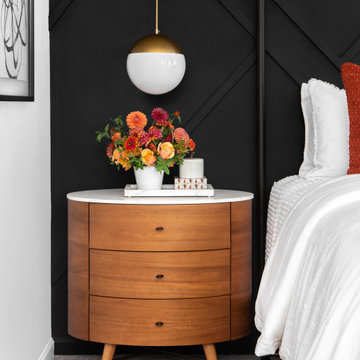1.099 ideas para dormitorios negros
Filtrar por
Presupuesto
Ordenar por:Popular hoy
141 - 160 de 1099 fotos
Artículo 1 de 3
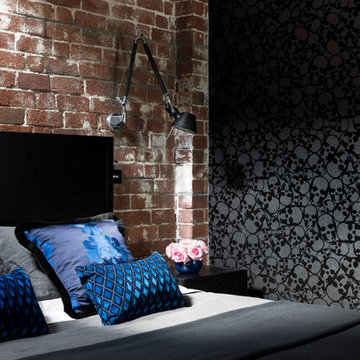
Residential Interior Design & Decoration project by Camilla Molders Design
Modelo de dormitorio tipo loft urbano de tamaño medio con paredes negras y moqueta
Modelo de dormitorio tipo loft urbano de tamaño medio con paredes negras y moqueta
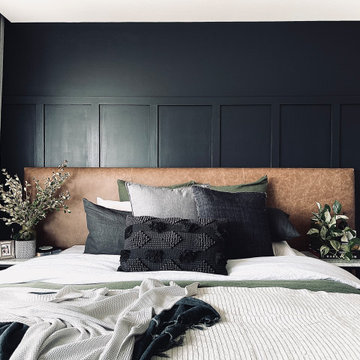
Ejemplo de dormitorio principal contemporáneo grande sin chimenea con paredes blancas, suelo de madera clara, bandeja y boiserie
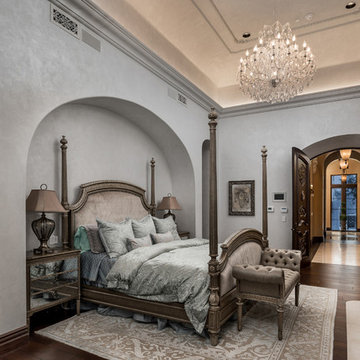
Talk about master bedroom goals! We especially love the double French doors, wood floors, sparkling chandelier, and custom mantel and fireplace surround.
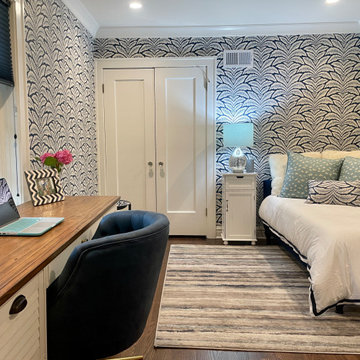
This home, built in 1927, near Lake Michigan underwent a complete remodel. We provided wallpaper, custom window treatments, furnishing and accessorizing to give it the warm, elegant lake house vibe it deserves!
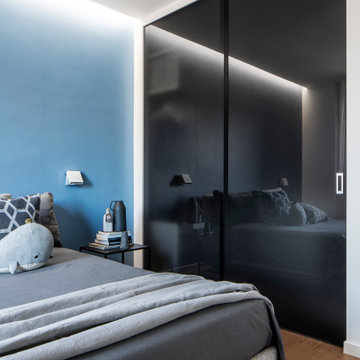
Il blu sulla parete della camera da letto è inondato dal fascio di luce della gola luminosa, che si riflette sull'anta in vetro della cabina armadio, creando un effetto ottico di ampliamento dello spazio.
L'illuminazione impreziosisce gli spazi di tutta la casa ed è progettata in armonia con l'arredo e i cartongessi, amplificando la percezione e il valore degli spazi.
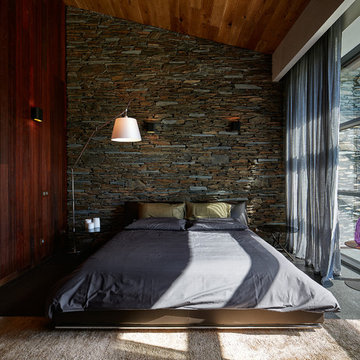
Архитектор, автор проекта – Дмитрий Позаренко;
Фото – Михаил Поморцев | Pro.Foto
Diseño de habitación de invitados contemporánea de tamaño medio sin chimenea con paredes marrones y suelo de baldosas de porcelana
Diseño de habitación de invitados contemporánea de tamaño medio sin chimenea con paredes marrones y suelo de baldosas de porcelana
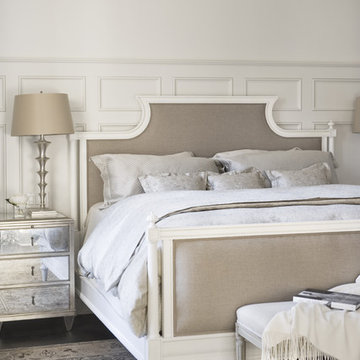
With its cedar shake roof and siding, complemented by Swannanoa stone, this lakeside home conveys the Nantucket style beautifully. The overall home design promises views to be enjoyed inside as well as out with a lovely screened porch with a Chippendale railing.
Throughout the home are unique and striking features. Antique doors frame the opening into the living room from the entry. The living room is anchored by an antique mirror integrated into the overmantle of the fireplace.
The kitchen is designed for functionality with a 48” Subzero refrigerator and Wolf range. Add in the marble countertops and industrial pendants over the large island and you have a stunning area. Antique lighting and a 19th century armoire are paired with painted paneling to give an edge to the much-loved Nantucket style in the master. Marble tile and heated floors give way to an amazing stainless steel freestanding tub in the master bath.
Rachael Boling Photography
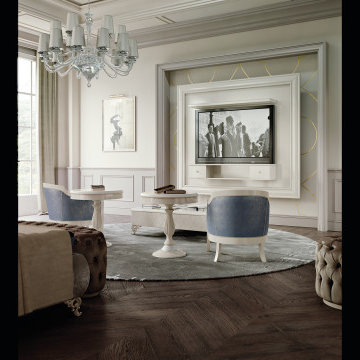
A classic villa, purposely designed to be timeless and luxurious.
Ejemplo de dormitorio tradicional extra grande con paredes beige, suelo de madera oscura, casetón y papel pintado
Ejemplo de dormitorio tradicional extra grande con paredes beige, suelo de madera oscura, casetón y papel pintado
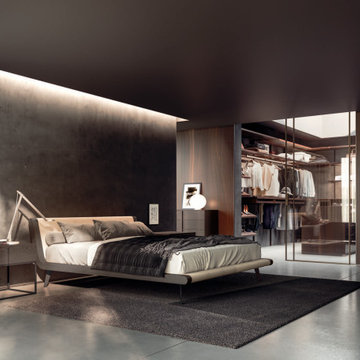
A modern bedroom with glass walk-in closet from the Spring Collection. There are a variety of colors, styles, and finishes.
Ejemplo de dormitorio principal minimalista grande con suelo de cemento, suelo gris y madera
Ejemplo de dormitorio principal minimalista grande con suelo de cemento, suelo gris y madera
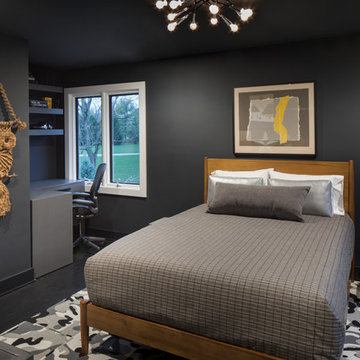
Foto de dormitorio clásico renovado de tamaño medio sin chimenea con paredes negras, suelo de madera oscura y suelo negro
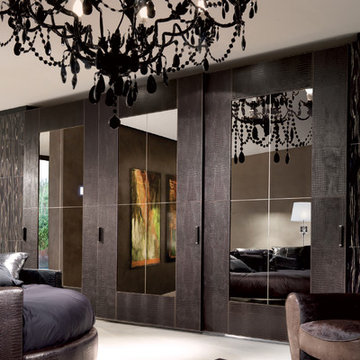
All tracks concealed.as for all Fimes wardrobes. Virtually unlimited choice of materials, colours and finishes including matt or high gloss laquers in many colours, walnut, open pore, wenge melamine, burnt wood, mirror or a combination of these. . Wardrobes up to 2600mm and widths in modular units or custom design. Unlimited fit-out options: hanging, draw units, pull out trouser rack and much more..
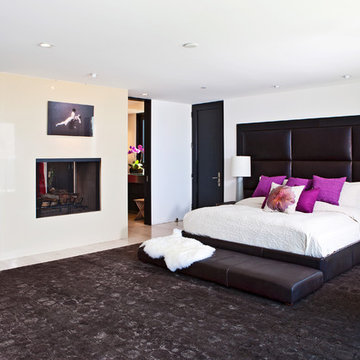
Builder/Designer/Owner – Masud Sarshar
Photos by – Simon Berlyn, BerlynPhotography
Our main focus in this beautiful beach-front Malibu home was the view. Keeping all interior furnishing at a low profile so that your eye stays focused on the crystal blue Pacific. Adding natural furs and playful colors to the homes neutral palate kept the space warm and cozy. Plants and trees helped complete the space and allowed “life” to flow inside and out. For the exterior furnishings we chose natural teak and neutral colors, but added pops of orange to contrast against the bright blue skyline.
This master bedroom in Malibu, CA is open and light. Wall to wall sliding doors gives the owner a perfect morning. A custom Poliform bed was made in dark chocolate leather paired with custom leather nightstands. The fire place is 2 sided which gives warmth to the bedroom and the bathroom. A low profile bed was requested by the client.
JL Interiors is a LA-based creative/diverse firm that specializes in residential interiors. JL Interiors empowers homeowners to design their dream home that they can be proud of! The design isn’t just about making things beautiful; it’s also about making things work beautifully. Contact us for a free consultation Hello@JLinteriors.design _ 310.390.6849_ www.JLinteriors.design

Masculine Luxe Master Suite
Ejemplo de dormitorio principal minimalista extra grande con paredes grises, suelo de madera clara, chimenea de doble cara, marco de chimenea de hormigón y suelo gris
Ejemplo de dormitorio principal minimalista extra grande con paredes grises, suelo de madera clara, chimenea de doble cara, marco de chimenea de hormigón y suelo gris
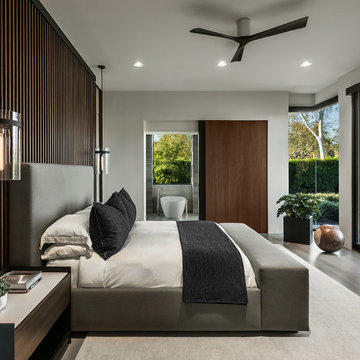
A walnut slat wall adds warmth and refinement and disguises the master closet and an audio-visual room serving as a technology hub that powers the entire residence.
https://www.drewettworks.com/urban-modern/
Project Details // Urban Modern
Location: Kachina Estates, Paradise Valley, Arizona
Architecture: Drewett Works
Builder: Bedbrock Developers
Landscape: Berghoff Design Group
Interior Designer for development: Est Est
Interior Designer + Furnishings: Ownby Design
Photography: Mark Boisclair
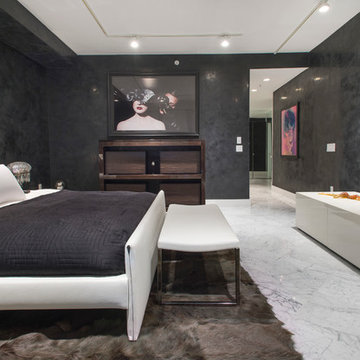
Located in one of the Ritz residential towers in Boston, the project was a complete renovation. The design and scope of work included the entire residence from marble flooring throughout, to movement of walls, new kitchen, bathrooms, all furnishings, lighting, closets, artwork and accessories. Smart home sound and wifi integration throughout including concealed electronic window treatments.
The challenge for the final project design was multifaceted. First and foremost to maintain a light, sheer appearance in the main open areas, while having a considerable amount of seating for living, dining and entertaining purposes. All the while giving an inviting peaceful feel,
and never interfering with the view which was of course the piece de resistance throughout.
Bringing a unique, individual feeling to each of the private rooms to surprise and stimulate the eye while navigating through the residence was also a priority and great pleasure to work on, while incorporating small details within each room to bind the flow from area to area which would not be necessarily obvious to the eye, but palpable in our minds in a very suttle manner. The combination of luxurious textures throughout brought a third dimension into the environments, and one of the many aspects that made the project so exceptionally unique, and a true pleasure to have created. Reach us www.themorsoncollection.com
Photography by Elevin Studio.
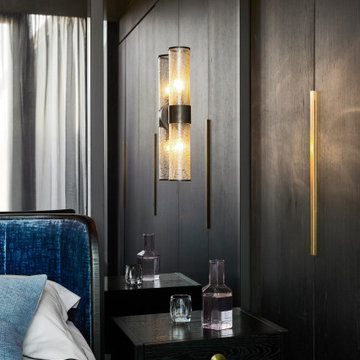
Modelo de dormitorio principal contemporáneo de tamaño medio sin chimenea con paredes negras, moqueta, suelo marrón y papel pintado
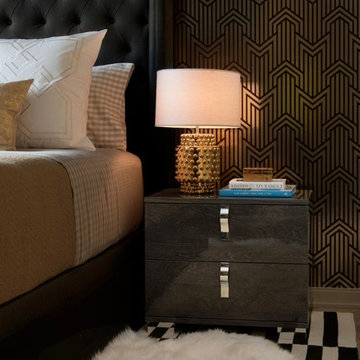
A masculine High Rise condo outfitted for a bachelor to enjoy the contemporary loft style of the home and views with handsome, bold furnishings
Modelo de dormitorio principal actual grande sin chimenea con paredes negras, suelo de madera en tonos medios y suelo gris
Modelo de dormitorio principal actual grande sin chimenea con paredes negras, suelo de madera en tonos medios y suelo gris
1.099 ideas para dormitorios negros
8
