3.417 ideas para dormitorios negros
Filtrar por
Presupuesto
Ordenar por:Popular hoy
81 - 100 de 3417 fotos
Artículo 1 de 3
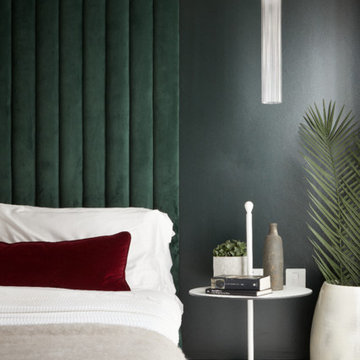
In the master bedroom, a bespoke floor to ceiling velvet headboard draws the eye upwards creating grandeur in the room. Opposite, a serene reading nook featuring a custom curved armchair and hand painted screens inspired by the Art Noveau era.
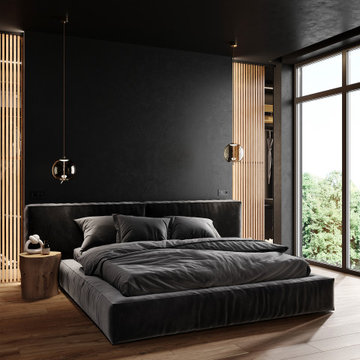
Imagen de dormitorio principal moderno extra grande con paredes negras, suelo de madera en tonos medios, suelo marrón y con escritorio
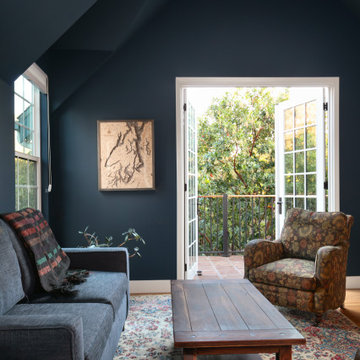
An original 1930’s English Tudor with only 2 bedrooms and 1 bath spanning about 1730 sq.ft. was purchased by a family with 2 amazing young kids, we saw the potential of this property to become a wonderful nest for the family to grow.
The plan was to reach a 2550 sq. ft. home with 4 bedroom and 4 baths spanning over 2 stories.
With continuation of the exiting architectural style of the existing home.
A large 1000sq. ft. addition was constructed at the back portion of the house to include the expended master bedroom and a second-floor guest suite with a large observation balcony overlooking the mountains of Angeles Forest.
An L shape staircase leading to the upstairs creates a moment of modern art with an all white walls and ceilings of this vaulted space act as a picture frame for a tall window facing the northern mountains almost as a live landscape painting that changes throughout the different times of day.
Tall high sloped roof created an amazing, vaulted space in the guest suite with 4 uniquely designed windows extruding out with separate gable roof above.
The downstairs bedroom boasts 9’ ceilings, extremely tall windows to enjoy the greenery of the backyard, vertical wood paneling on the walls add a warmth that is not seen very often in today’s new build.
The master bathroom has a showcase 42sq. walk-in shower with its own private south facing window to illuminate the space with natural morning light. A larger format wood siding was using for the vanity backsplash wall and a private water closet for privacy.
In the interior reconfiguration and remodel portion of the project the area serving as a family room was transformed to an additional bedroom with a private bath, a laundry room and hallway.
The old bathroom was divided with a wall and a pocket door into a powder room the leads to a tub room.
The biggest change was the kitchen area, as befitting to the 1930’s the dining room, kitchen, utility room and laundry room were all compartmentalized and enclosed.
We eliminated all these partitions and walls to create a large open kitchen area that is completely open to the vaulted dining room. This way the natural light the washes the kitchen in the morning and the rays of sun that hit the dining room in the afternoon can be shared by the two areas.
The opening to the living room remained only at 8’ to keep a division of space.
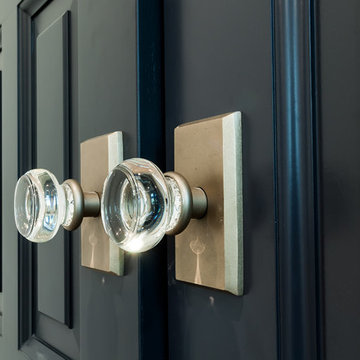
Ejemplo de dormitorio principal campestre grande con paredes blancas y suelo de madera clara
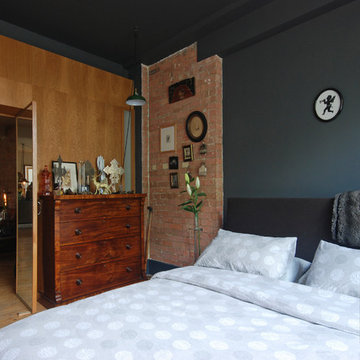
Fine House Studio
Modelo de dormitorio tipo loft urbano grande con paredes grises y suelo de madera clara
Modelo de dormitorio tipo loft urbano grande con paredes grises y suelo de madera clara
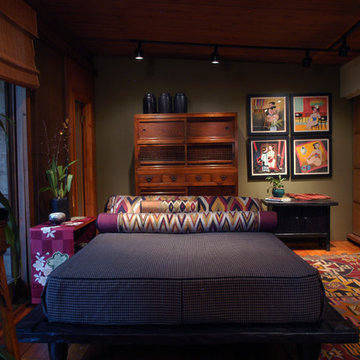
This little gem of a house designed in 1952 by Architect Paul Schweikher cantilevers over a wooded ravine. All the walls facing the ravine are alternating wall-to-wall, floor to ceiling windows and sliding glass doors, opening the entire house to nature; rooms with a view. The opposite wall is closet concealed by doors reminiscent of Shoji screens. Materials to build the entire house are Douglas fir, redwood, glass and Chicago brick. Aside from the Asian influence, the house feels rustic and woodsy. All these references were used in furnishing and accessorizing. Elements from Japan, China, Thailand, Afghanistan, Africa and France are untied in the warm, colorful Master Bedroom.
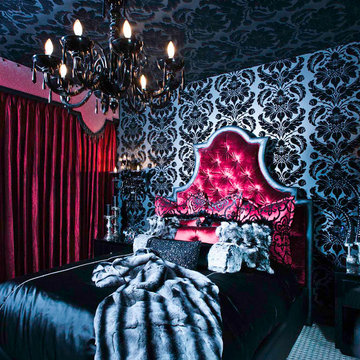
Dramatic Bedroom
Imagen de dormitorio principal clásico renovado de tamaño medio sin chimenea con paredes negras
Imagen de dormitorio principal clásico renovado de tamaño medio sin chimenea con paredes negras
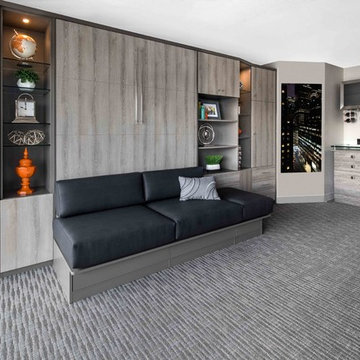
When the bed is not in use, the room becomes a sitting area with display shelves. By designing a bench seat in front of the wall bed and adding details like eight panels on the wall bed cabinet along with 30-inch modern hardware, the focus is taken off the cabinets and put on the entire room.
https://karineweillerphotography.smugmug.com/
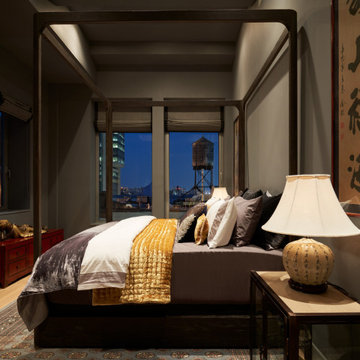
Diseño de dormitorio principal asiático grande sin chimenea con paredes grises, suelo de madera clara, suelo beige y casetón
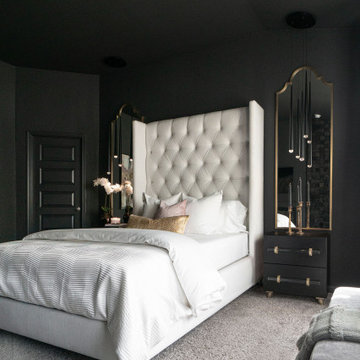
Foto de dormitorio principal contemporáneo de tamaño medio con paredes negras, moqueta, todas las chimeneas, suelo beige y panelado
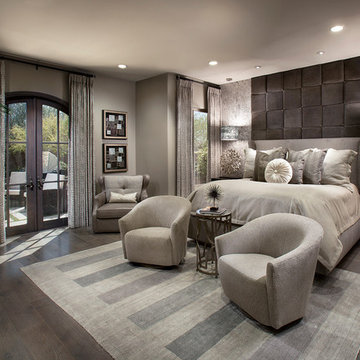
Dino Tonn
Modelo de dormitorio principal contemporáneo grande con paredes multicolor y suelo de madera oscura
Modelo de dormitorio principal contemporáneo grande con paredes multicolor y suelo de madera oscura
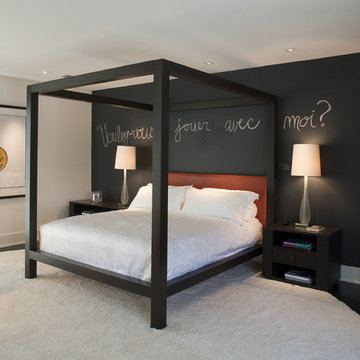
Rosenthal Photography
Imagen de dormitorio principal contemporáneo de tamaño medio sin chimenea con paredes negras y suelo de cemento
Imagen de dormitorio principal contemporáneo de tamaño medio sin chimenea con paredes negras y suelo de cemento
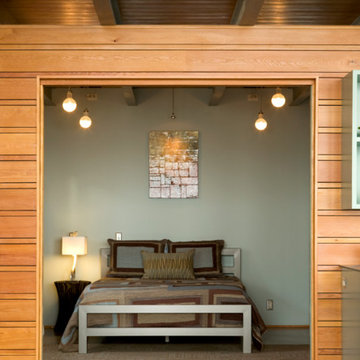
Foto de dormitorio contemporáneo pequeño con paredes grises y suelo de cemento
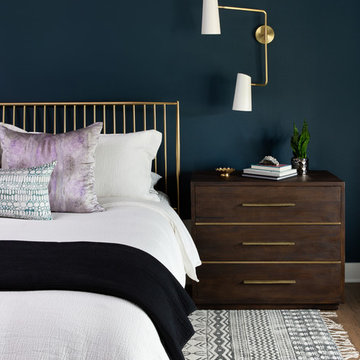
Warm, earthy hues and minimalist furniture make the space ideal for what it’s meant: deep rest and a good night’s sleep.
Project designed by Sara Barney’s Austin interior design studio BANDD DESIGN. They serve the entire Austin area and its surrounding towns, with an emphasis on Round Rock, Lake Travis, West Lake Hills, and Tarrytown.
For more about BANDD DESIGN, click here: https://bandddesign.com/
To learn more about this project, click here: https://bandddesign.com/austin-artistic-home/
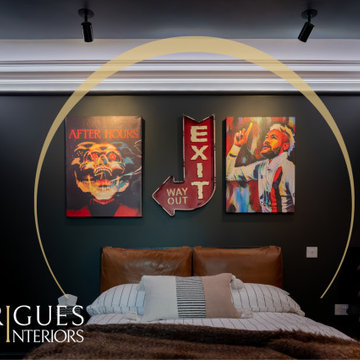
Teenage boy's bedroom wanting something cool and dramatic with clever lighting
Imagen de dormitorio actual con paredes negras, moqueta y suelo marrón
Imagen de dormitorio actual con paredes negras, moqueta y suelo marrón
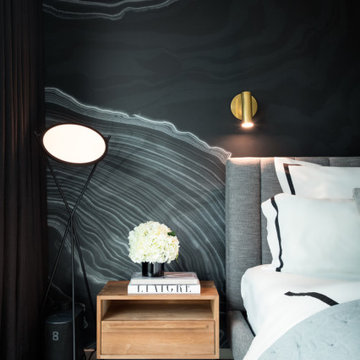
Beautiful Calico Wallpaper
Imagen de dormitorio principal moderno de tamaño medio con paredes negras, suelo de baldosas de cerámica y suelo gris
Imagen de dormitorio principal moderno de tamaño medio con paredes negras, suelo de baldosas de cerámica y suelo gris
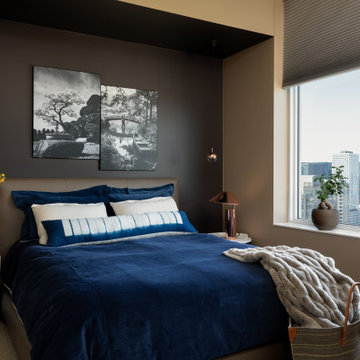
With this client's love of Japan, we selected two black and white large format photos to command the Master Bedroom. The bed is upholstered in brown glove leather, with round Harmon nightstands made of wood, marble and leather. Our masculine statement speaks in both color and materials, yet we've combined it with deep, rich, velvety blue bedding for coziness and warmth. Belltown Design LLC, Luma Condominiums, High Rise Residential Building, Seattle, WA. Photography by Julie Mannell
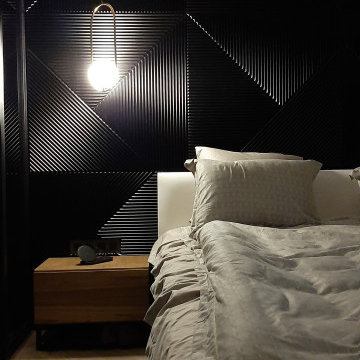
Foto de dormitorio principal contemporáneo grande sin chimenea con paredes negras, suelo de madera clara y suelo beige
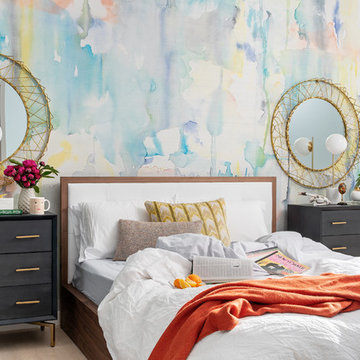
This chic couple from Manhattan requested for a fashion-forward focus for their new Boston condominium. Textiles by Christian Lacroix, Faberge eggs, and locally designed stilettos once owned by Lady Gaga are just a few of the inspirations they offered.
Project designed by Boston interior design studio Dane Austin Design. They serve Boston, Cambridge, Hingham, Cohasset, Newton, Weston, Lexington, Concord, Dover, Andover, Gloucester, as well as surrounding areas.
For more about Dane Austin Design, click here: https://daneaustindesign.com/
To learn more about this project, click here:
https://daneaustindesign.com/seaport-high-rise
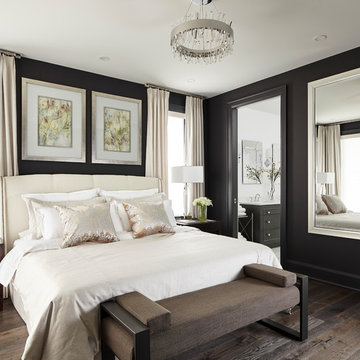
KELLY HORKOFF
Diseño de dormitorio principal tradicional renovado de tamaño medio sin chimenea con paredes negras, suelo marrón y suelo de madera oscura
Diseño de dormitorio principal tradicional renovado de tamaño medio sin chimenea con paredes negras, suelo marrón y suelo de madera oscura
3.417 ideas para dormitorios negros
5