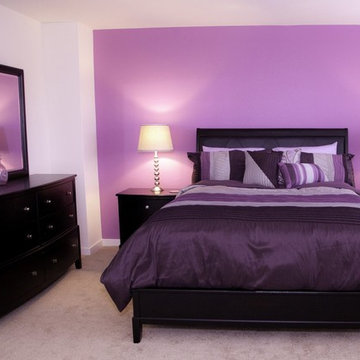6.113 ideas para dormitorios negros de tamaño medio
Filtrar por
Presupuesto
Ordenar por:Popular hoy
141 - 160 de 6113 fotos
Artículo 1 de 3
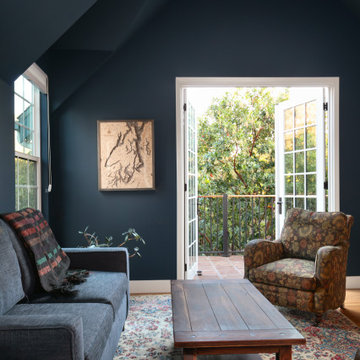
An original 1930’s English Tudor with only 2 bedrooms and 1 bath spanning about 1730 sq.ft. was purchased by a family with 2 amazing young kids, we saw the potential of this property to become a wonderful nest for the family to grow.
The plan was to reach a 2550 sq. ft. home with 4 bedroom and 4 baths spanning over 2 stories.
With continuation of the exiting architectural style of the existing home.
A large 1000sq. ft. addition was constructed at the back portion of the house to include the expended master bedroom and a second-floor guest suite with a large observation balcony overlooking the mountains of Angeles Forest.
An L shape staircase leading to the upstairs creates a moment of modern art with an all white walls and ceilings of this vaulted space act as a picture frame for a tall window facing the northern mountains almost as a live landscape painting that changes throughout the different times of day.
Tall high sloped roof created an amazing, vaulted space in the guest suite with 4 uniquely designed windows extruding out with separate gable roof above.
The downstairs bedroom boasts 9’ ceilings, extremely tall windows to enjoy the greenery of the backyard, vertical wood paneling on the walls add a warmth that is not seen very often in today’s new build.
The master bathroom has a showcase 42sq. walk-in shower with its own private south facing window to illuminate the space with natural morning light. A larger format wood siding was using for the vanity backsplash wall and a private water closet for privacy.
In the interior reconfiguration and remodel portion of the project the area serving as a family room was transformed to an additional bedroom with a private bath, a laundry room and hallway.
The old bathroom was divided with a wall and a pocket door into a powder room the leads to a tub room.
The biggest change was the kitchen area, as befitting to the 1930’s the dining room, kitchen, utility room and laundry room were all compartmentalized and enclosed.
We eliminated all these partitions and walls to create a large open kitchen area that is completely open to the vaulted dining room. This way the natural light the washes the kitchen in the morning and the rays of sun that hit the dining room in the afternoon can be shared by the two areas.
The opening to the living room remained only at 8’ to keep a division of space.
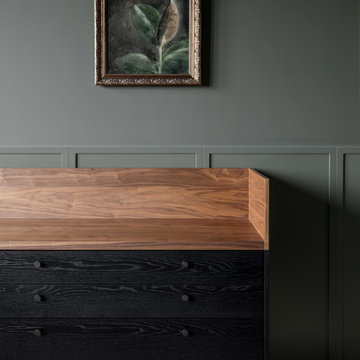
Imagen de dormitorio principal contemporáneo de tamaño medio con paredes verdes, suelo de madera en tonos medios y panelado
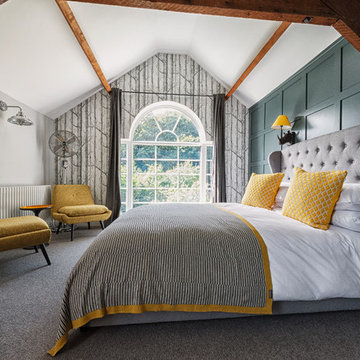
Dan Wray Photography
Foto de dormitorio principal clásico renovado de tamaño medio sin chimenea con paredes verdes, moqueta y suelo gris
Foto de dormitorio principal clásico renovado de tamaño medio sin chimenea con paredes verdes, moqueta y suelo gris
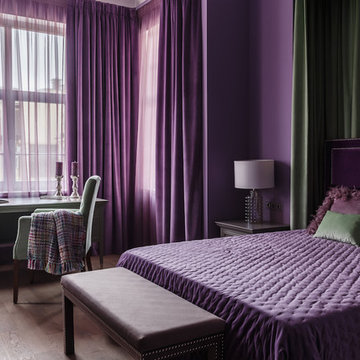
Diseño de dormitorio principal tradicional renovado de tamaño medio con paredes púrpuras, suelo de madera oscura y suelo marrón
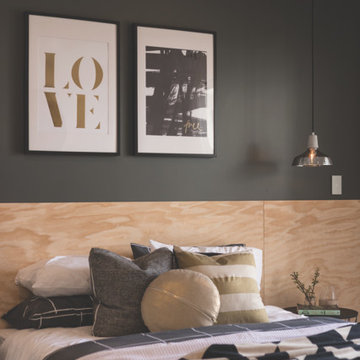
Diseño de dormitorio principal nórdico de tamaño medio con paredes grises, moqueta y suelo gris
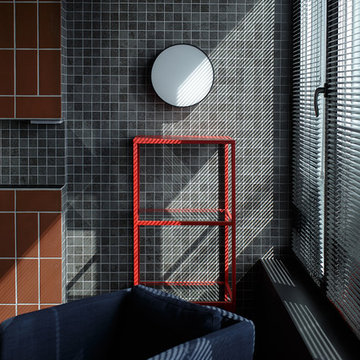
buro5, архитектор Борис Денисюк, architect Boris Denisyuk. Фото Артем Иванов, Photo: Artem Ivanov
Foto de dormitorio urbano de tamaño medio con paredes grises, suelo de baldosas de porcelana y suelo negro
Foto de dormitorio urbano de tamaño medio con paredes grises, suelo de baldosas de porcelana y suelo negro
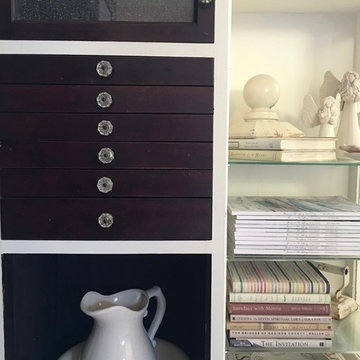
© Rick Keating Photographer, all rights reserved, not for reproduction http://www.rickkeatingphotographer.com
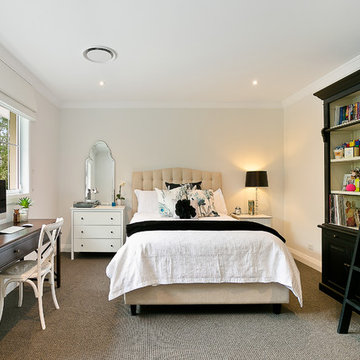
Diseño de habitación de invitados tradicional renovada de tamaño medio con paredes blancas y moqueta
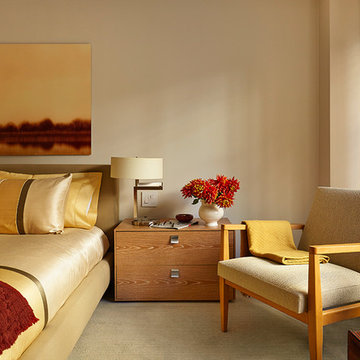
Tom Powel Imaging
Modelo de dormitorio principal actual de tamaño medio sin chimenea con moqueta, suelo beige y paredes beige
Modelo de dormitorio principal actual de tamaño medio sin chimenea con moqueta, suelo beige y paredes beige
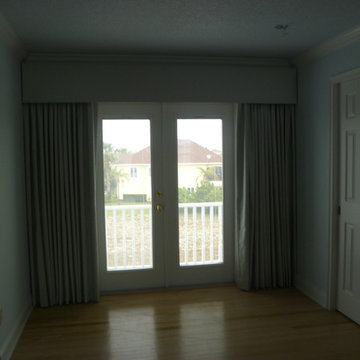
Drapes with cornice board
Modelo de dormitorio clásico de tamaño medio sin chimenea con paredes azules y suelo de madera en tonos medios
Modelo de dormitorio clásico de tamaño medio sin chimenea con paredes azules y suelo de madera en tonos medios
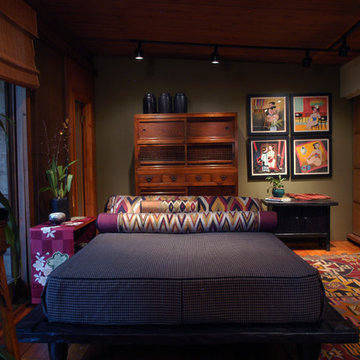
This little gem of a house designed in 1952 by Architect Paul Schweikher cantilevers over a wooded ravine. All the walls facing the ravine are alternating wall-to-wall, floor to ceiling windows and sliding glass doors, opening the entire house to nature; rooms with a view. The opposite wall is closet concealed by doors reminiscent of Shoji screens. Materials to build the entire house are Douglas fir, redwood, glass and Chicago brick. Aside from the Asian influence, the house feels rustic and woodsy. All these references were used in furnishing and accessorizing. Elements from Japan, China, Thailand, Afghanistan, Africa and France are untied in the warm, colorful Master Bedroom.
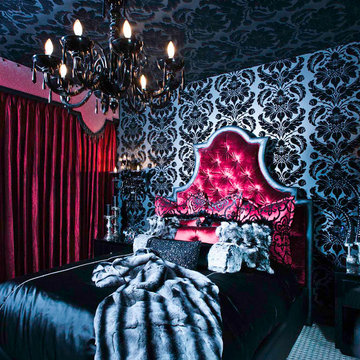
Dramatic Bedroom
Imagen de dormitorio principal clásico renovado de tamaño medio sin chimenea con paredes negras
Imagen de dormitorio principal clásico renovado de tamaño medio sin chimenea con paredes negras
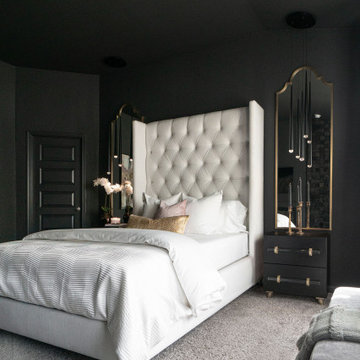
Foto de dormitorio principal contemporáneo de tamaño medio con paredes negras, moqueta, todas las chimeneas, suelo beige y panelado
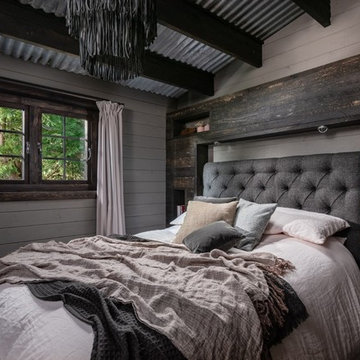
Unique Home Stays
Diseño de dormitorio principal rústico de tamaño medio con paredes negras
Diseño de dormitorio principal rústico de tamaño medio con paredes negras
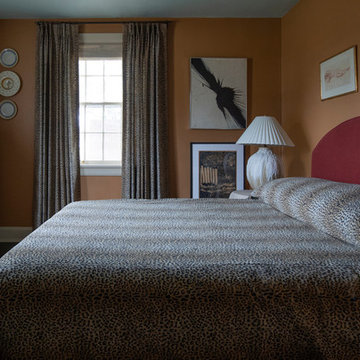
JS Interiors LLC
Location: Nashville, TN, USA
Design & renovation of a brick cottage in the Inglewood neighborhood of East Nashville, Tennessee. Kitchen & bath design, and cosmetic renovation throughout. The home features unexpected colors and interior decoration.
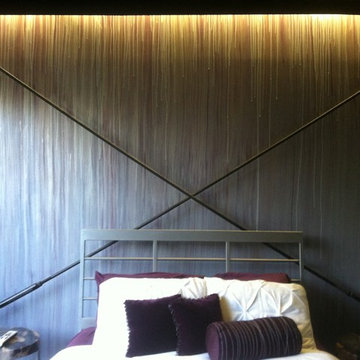
Foto de dormitorio principal minimalista de tamaño medio sin chimenea con paredes grises
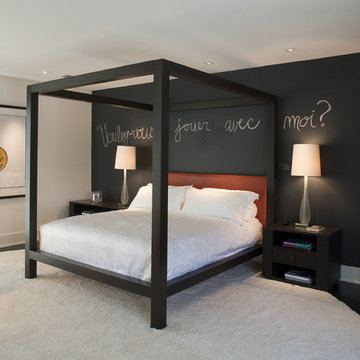
Rosenthal Photography
Imagen de dormitorio principal contemporáneo de tamaño medio sin chimenea con paredes negras y suelo de cemento
Imagen de dormitorio principal contemporáneo de tamaño medio sin chimenea con paredes negras y suelo de cemento
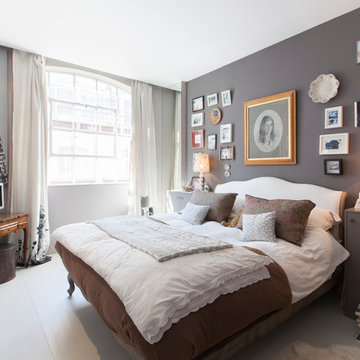
The lower floor contains a formal reception room, open-plan kitchen, master bedroom with en suite bathroom and dressing room, a second bedroom and a separate cloakroom.
http://www.domusnova.com/back-catalogue/51/creative-contemporary-woodstock-studios-w12/
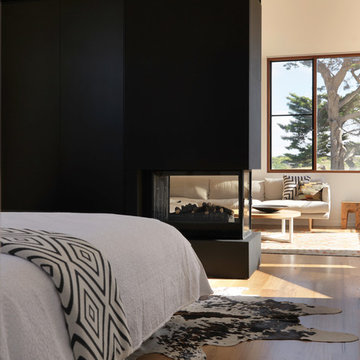
Upper level master bedroom with living space and 3 sided fireplace
Photography: Trevor Mein
Imagen de dormitorio principal actual de tamaño medio con paredes blancas, suelo de madera en tonos medios y chimenea de doble cara
Imagen de dormitorio principal actual de tamaño medio con paredes blancas, suelo de madera en tonos medios y chimenea de doble cara
6.113 ideas para dormitorios negros de tamaño medio
8
