1.239 ideas para dormitorios negros con suelo gris
Filtrar por
Presupuesto
Ordenar por:Popular hoy
101 - 120 de 1239 fotos
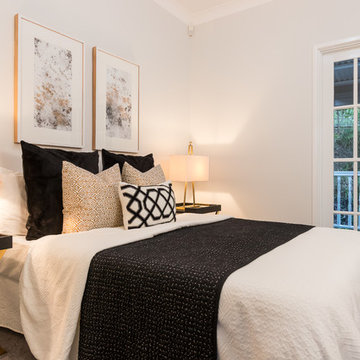
www.realestatepics.com.au
Modelo de dormitorio principal tradicional renovado con paredes blancas, moqueta y suelo gris
Modelo de dormitorio principal tradicional renovado con paredes blancas, moqueta y suelo gris
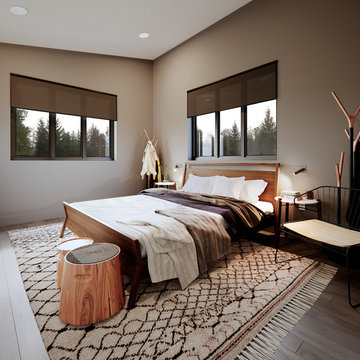
Ejemplo de dormitorio contemporáneo con suelo de madera oscura, suelo gris y paredes beige
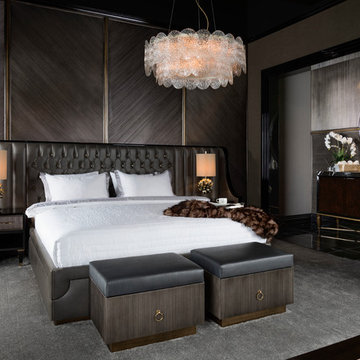
Modelo de dormitorio principal contemporáneo grande sin chimenea con moqueta, suelo gris y paredes marrones
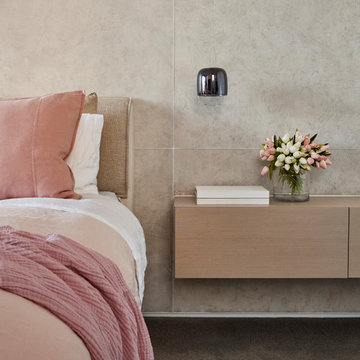
Peter Clarke
Ejemplo de dormitorio beige y rosa contemporáneo con paredes beige, moqueta y suelo gris
Ejemplo de dormitorio beige y rosa contemporáneo con paredes beige, moqueta y suelo gris
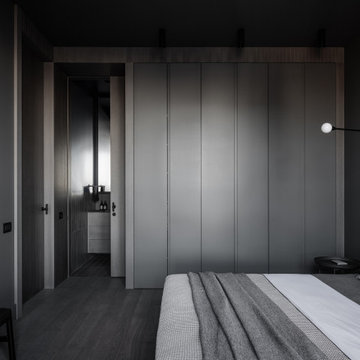
Спальня
Modelo de dormitorio principal y gris y blanco industrial de tamaño medio con paredes grises, suelo de madera en tonos medios y suelo gris
Modelo de dormitorio principal y gris y blanco industrial de tamaño medio con paredes grises, suelo de madera en tonos medios y suelo gris
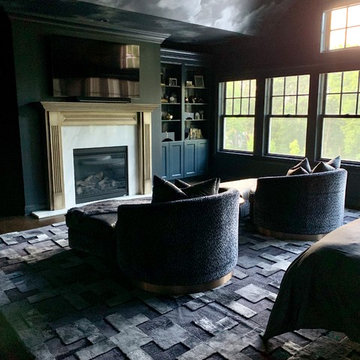
Modelo de dormitorio principal contemporáneo extra grande con paredes negras, moqueta, todas las chimeneas, marco de chimenea de piedra y suelo gris
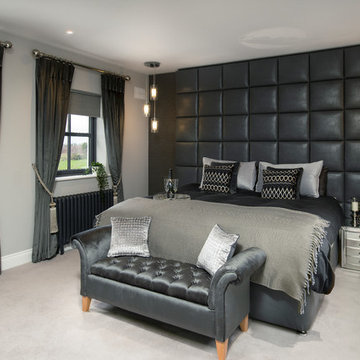
Photographer Derrick Godson
For the master bedroom I designed an oversized headboard to act as a back drop to this modern masculine bedroom design. I also designed a custom bed base in the same leather fabric as the headboard. Designer bed linen and custom cushions were added to complete the design.
For the lighting we chose statement drop pendants for a dramatic stylish effect. The bedroom includes designer textured wallpaper, mirror bedside tables, remote controlled blinds and beautiful handmade curtains and custom poles. We also opted for a rich wool carpet and made to order bed end bench.
The en-suite was created in a complimentary colour palette to create a dark moody master en-suite which included a double sink vanity and a spa shower. Bespoke interior doors were designed throughout the home.
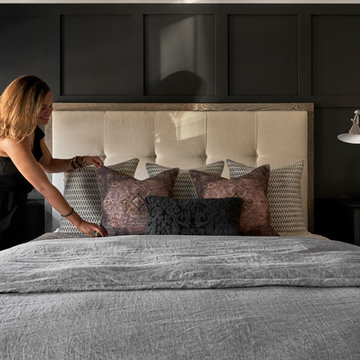
Nick McGiin, Jr
Imagen de dormitorio principal tradicional renovado grande sin chimenea con paredes beige, moqueta y suelo gris
Imagen de dormitorio principal tradicional renovado grande sin chimenea con paredes beige, moqueta y suelo gris
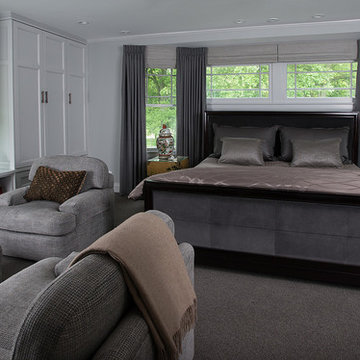
Modelo de dormitorio principal clásico grande sin chimenea con paredes grises, moqueta y suelo gris
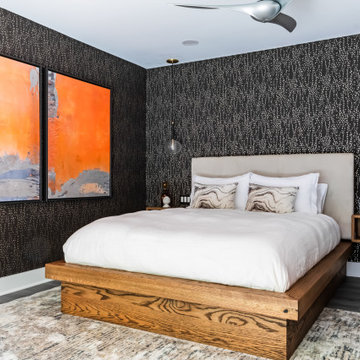
Hotel-inspired Master Bedroom Retreat
Foto de dormitorio principal contemporáneo de tamaño medio con suelo laminado, suelo gris, papel pintado y paredes negras
Foto de dormitorio principal contemporáneo de tamaño medio con suelo laminado, suelo gris, papel pintado y paredes negras
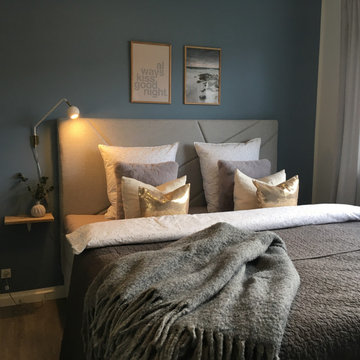
Soveværelse indretning i en enkel nordisk og hyggelig stil. Grå Dunlopillo gavl + komplet dobbeltseng med Mark Sløjd moderne hvide sengelamper med svingarm i hvid metal med messing detaljer.
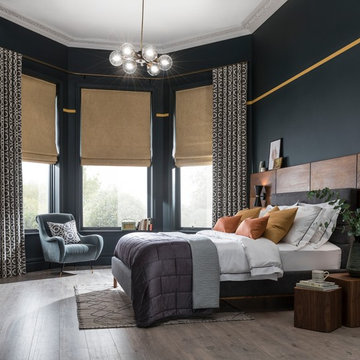
Modelo de dormitorio principal contemporáneo de tamaño medio con paredes azules, suelo de madera en tonos medios y suelo gris
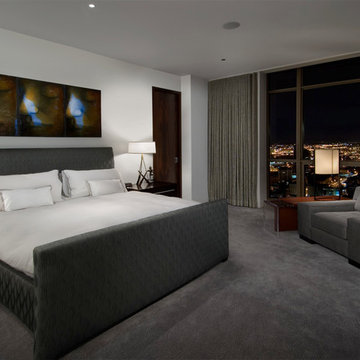
Modelo de dormitorio principal moderno de tamaño medio sin chimenea con paredes grises, moqueta y suelo gris
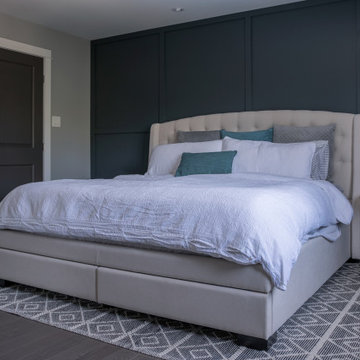
Master bedroom featuring dark grey/teal theme with wainscoted accent wall. Tufted beige platform bed with white, teal, and grey theme, sitting on a diamond-patterned grey rug.
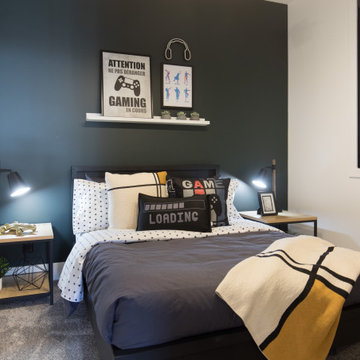
This stunning Aspen Woods showhome is designed on a grand scale with modern, clean lines intended to make a statement. Throughout the home you will find warm leather accents, an abundance of rich textures and eye-catching sculptural elements. The home features intricate details such as mountain inspired paneling in the dining room and master ensuite doors, custom iron oval spindles on the staircase, and patterned tiles in both the master ensuite and main floor powder room. The expansive white kitchen is bright and inviting with contrasting black elements and warm oak floors for a contemporary feel. An adjoining great room is anchored by a Scandinavian-inspired two-storey fireplace finished to evoke the look and feel of plaster. Each of the five bedrooms has a unique look ranging from a calm and serene master suite, to a soft and whimsical girls room and even a gaming inspired boys bedroom. This home is a spacious retreat perfect for the entire family!
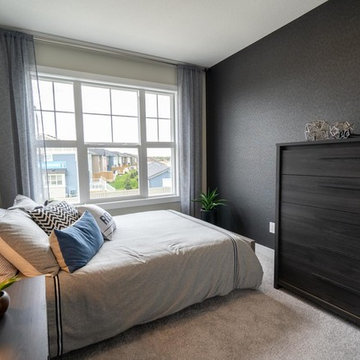
Diseño de habitación de invitados moderna de tamaño medio sin chimenea con paredes grises, moqueta y suelo gris
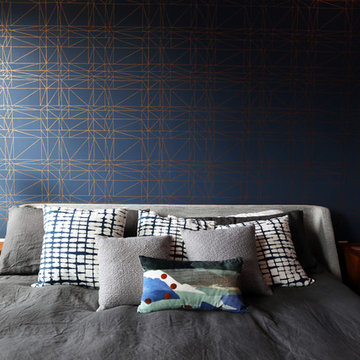
Completed in 2017, this project features midcentury modern interiors with copper, geometric, and moody accents. The design was driven by the client's attraction to a grey, copper, brass, and navy palette, which is featured in three different wallpapers throughout the home. As such, the townhouse incorporates the homeowner's love of angular lines, copper, and marble finishes. The builder-specified kitchen underwent a makeover to incorporate copper lighting fixtures, reclaimed wood island, and modern hardware. In the master bedroom, the wallpaper behind the bed achieves a moody and masculine atmosphere in this elegant "boutique-hotel-like" room. The children's room is a combination of midcentury modern furniture with repetitive robot motifs that the entire family loves. Like in children's space, our goal was to make the home both fun, modern, and timeless for the family to grow into. This project has been featured in Austin Home Magazine, Resource 2018 Issue.
---
Project designed by the Atomic Ranch featured modern designers at Breathe Design Studio. From their Austin design studio, they serve an eclectic and accomplished nationwide clientele including in Palm Springs, LA, and the San Francisco Bay Area.
For more about Breathe Design Studio, see here: https://www.breathedesignstudio.com/
To learn more about this project, see here: https://www.breathedesignstudio.com/mid-century-townhouse
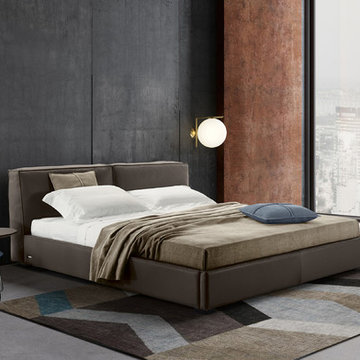
Geometric in form and luxurious in comfort, Bond Designer Leather Bed is juxtaposition between high quality materials and concise formal design. Manufactured in Italy by Gamma Arredamenti, Bond Leather Bed depicts clear use of lines that draw attention and create ambiance simultaneously without overwhelming its surroundings.
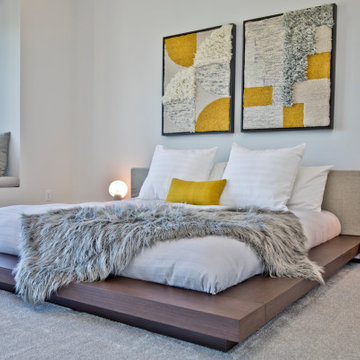
Foto de dormitorio principal actual grande sin chimenea con paredes blancas, moqueta y suelo gris
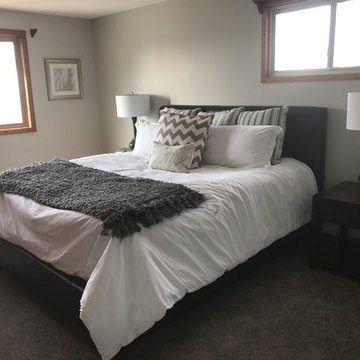
Diseño de dormitorio principal tradicional renovado de tamaño medio sin chimenea con paredes grises, moqueta y suelo gris
1.239 ideas para dormitorios negros con suelo gris
6