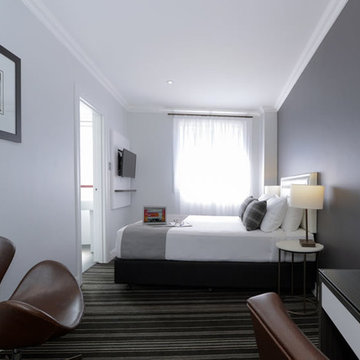8.871 ideas para dormitorios modernos sin chimenea
Filtrar por
Presupuesto
Ordenar por:Popular hoy
61 - 80 de 8871 fotos
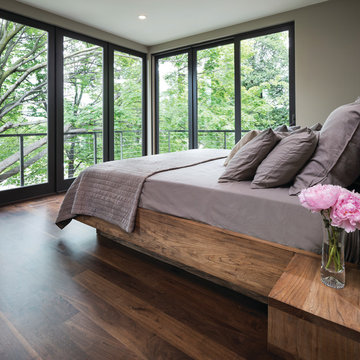
Fully integrated into its elevated home site, this modern residence offers a unique combination of privacy from adjacent homes. The home’s graceful contemporary exterior features natural stone, corten steel, wood and glass — all in perfect alignment with the site. The design goal was to take full advantage of the views of Lake Calhoun that sits within the city of Minneapolis by providing homeowners with expansive walls of Integrity Wood-Ultrex® windows. With a small footprint and open design, stunning views are present in every room, making the stylish windows a huge focal point of the home.
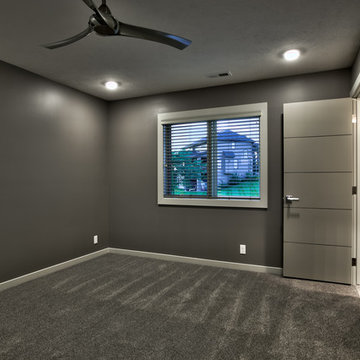
Amoura Productions
Ejemplo de habitación de invitados minimalista de tamaño medio sin chimenea con paredes grises y moqueta
Ejemplo de habitación de invitados minimalista de tamaño medio sin chimenea con paredes grises y moqueta
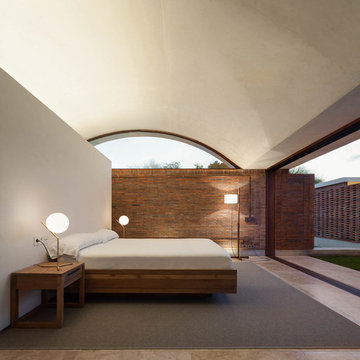
Pedro Pegenaute
Imagen de dormitorio principal minimalista de tamaño medio sin chimenea con suelo de travertino y paredes beige
Imagen de dormitorio principal minimalista de tamaño medio sin chimenea con suelo de travertino y paredes beige
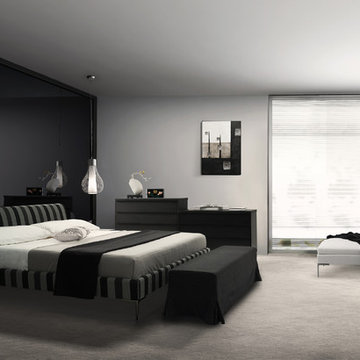
Large Modern Master Bedroom in Charcoal and Grey palette. Skinny and chic chrome leg details, low headboard provides the Modern look to this room.
Ejemplo de dormitorio principal moderno grande sin chimenea con paredes grises y moqueta
Ejemplo de dormitorio principal moderno grande sin chimenea con paredes grises y moqueta
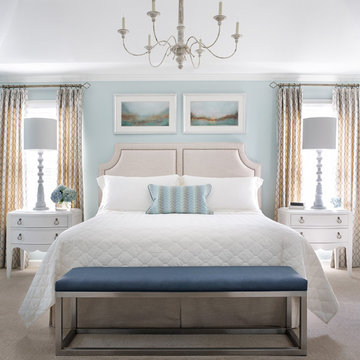
Emily Followill
Foto de dormitorio principal moderno grande sin chimenea con paredes azules y moqueta
Foto de dormitorio principal moderno grande sin chimenea con paredes azules y moqueta
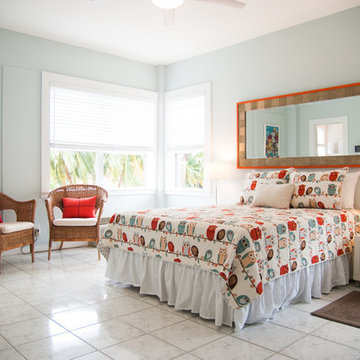
Modelo de habitación de invitados minimalista de tamaño medio sin chimenea con paredes azules y suelo de baldosas de cerámica
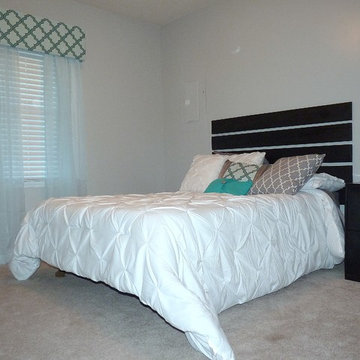
In Progress! Photo: Alyssa Lee
Foto de habitación de invitados moderna pequeña sin chimenea con paredes grises y moqueta
Foto de habitación de invitados moderna pequeña sin chimenea con paredes grises y moqueta
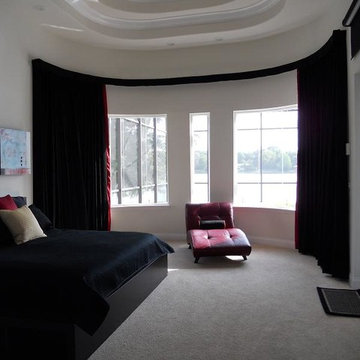
Our bendable rods are a highly bendable, multipurpose curtain track system that can be quickly customized to fit any wall shape or ceiling curvature. You can install these rods on the ceiling, wall and even acoustical ceilings (drop ceiling gird panel systems). www.bendablerods.com
Our bendable rods are designed for strength and durability. The rods have an I-beam configuration with an embedded metal spine for sturdiness. The metal interior is manufactured in a long sheet or also known as a metal plate and runs the entire length of the rod. This embedded metal allows the rod to bend from side to side while still being stable. The rod is coated with the highest-quality resin which is water resistant. They can bend 90 degrees or more without a splice so the sliders can move freely without interruption. The diameter of a standard duty circular rod can be as small as 12″. The life expectancy of our bendable rods is 20 years!
Since the rod is water resistant, it’s able to be used in indoor or outdoor applications. The uses of our bendable rods are numerous. They are an excellent solution for both residential and commercial projects. Our rods are a great solution for drapery and curtain use in homes, hotels, restaurants, boats, photo studios, high-rise curved walls, cubical dividers, bay windows, bow windows, RV’s, curved shower rods, tapestries and much more.
For more information, go to www.bendablerods.com
For draperies, we work with clients in the Central Indiana Area. The bendable rods can be ordered in our Houzz store online. Contact us today to get started on your project. 317-273-8343
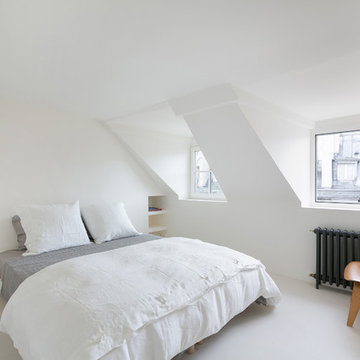
Modelo de dormitorio gris y blanco moderno sin chimenea con paredes blancas, suelo blanco y techo inclinado
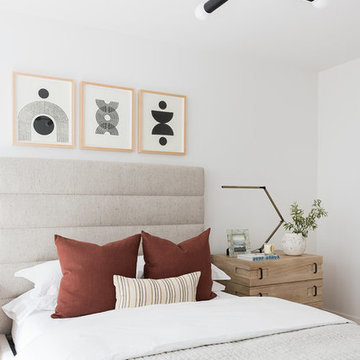
Imagen de habitación de invitados moderna de tamaño medio sin chimenea con paredes blancas, suelo de madera clara y suelo marrón
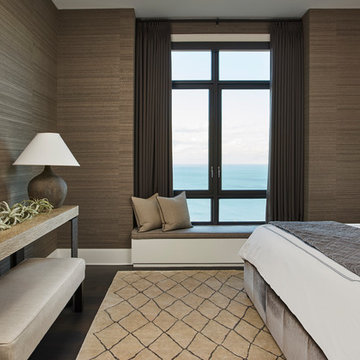
Imagen de dormitorio principal minimalista de tamaño medio sin chimenea con paredes marrones y suelo de madera oscura
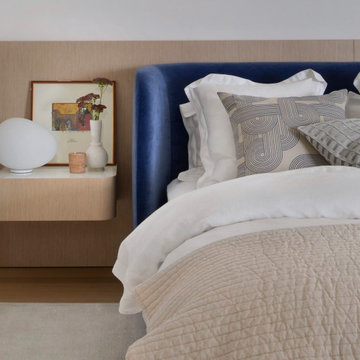
Experience urban sophistication meets artistic flair in this unique Chicago residence. Combining urban loft vibes with Beaux Arts elegance, it offers 7000 sq ft of modern luxury. Serene interiors, vibrant patterns, and panoramic views of Lake Michigan define this dreamy lakeside haven.
In the primary bedroom, a custom white-oak headboard and nightstands frame a luscious blue mohair wing bed by Ligne Roset.
---
Joe McGuire Design is an Aspen and Boulder interior design firm bringing a uniquely holistic approach to home interiors since 2005.
For more about Joe McGuire Design, see here: https://www.joemcguiredesign.com/
To learn more about this project, see here:
https://www.joemcguiredesign.com/lake-shore-drive
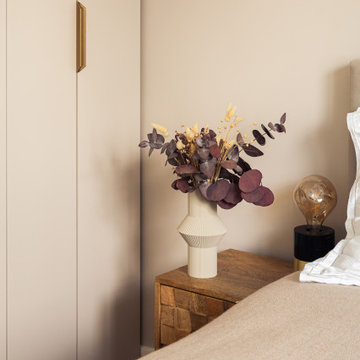
Le dressing de la chambre parentale est travaillé sur la base de caissons intérieur @ikeafrance et de façades sur mesure en médium peint de la couleur grège de chez @ressource_peintures
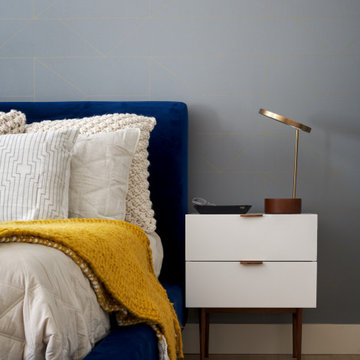
Completed in 2018, this ranch house mixes midcentury modern design and luxurious retreat for a busy professional couple. The clients are especially attracted to geometrical shapes so we incorporated clean lines throughout the space. The palette was influenced by saddle leather, navy textiles, marble surfaces, and brass accents throughout. The goal was to create a clean yet warm space that pays homage to the mid-century style of this renovated home in Bull Creek.
---
Project designed by the Atomic Ranch featured modern designers at Breathe Design Studio. From their Austin design studio, they serve an eclectic and accomplished nationwide clientele including in Palm Springs, LA, and the San Francisco Bay Area.
For more about Breathe Design Studio, see here: https://www.breathedesignstudio.com/
To learn more about this project, see here: https://www.breathedesignstudio.com/warmmodernrambler
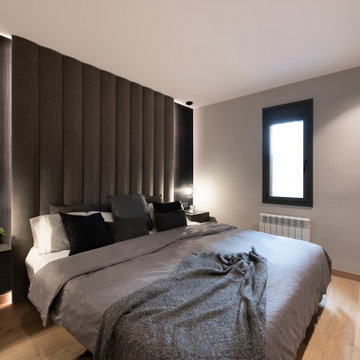
Diseño de dormitorio principal y gris y negro moderno de tamaño medio sin chimenea con paredes grises, suelo laminado y suelo marrón
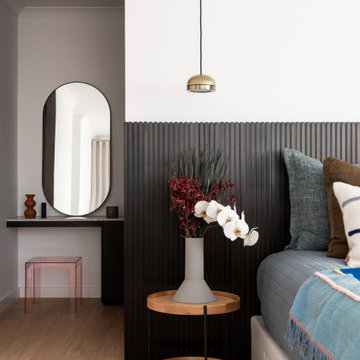
Settled within a graffiti-covered laneway in the trendy heart of Mt Lawley you will find this four-bedroom, two-bathroom home.
The owners; a young professional couple wanted to build a raw, dark industrial oasis that made use of every inch of the small lot. Amenities aplenty, they wanted their home to complement the urban inner-city lifestyle of the area.
One of the biggest challenges for Limitless on this project was the small lot size & limited access. Loading materials on-site via a narrow laneway required careful coordination and a well thought out strategy.
Paramount in bringing to life the client’s vision was the mixture of materials throughout the home. For the second story elevation, black Weathertex Cladding juxtaposed against the white Sto render creates a bold contrast.
Upon entry, the room opens up into the main living and entertaining areas of the home. The kitchen crowns the family & dining spaces. The mix of dark black Woodmatt and bespoke custom cabinetry draws your attention. Granite benchtops and splashbacks soften these bold tones. Storage is abundant.
Polished concrete flooring throughout the ground floor blends these zones together in line with the modern industrial aesthetic.
A wine cellar under the staircase is visible from the main entertaining areas. Reclaimed red brickwork can be seen through the frameless glass pivot door for all to appreciate — attention to the smallest of details in the custom mesh wine rack and stained circular oak door handle.
Nestled along the north side and taking full advantage of the northern sun, the living & dining open out onto a layered alfresco area and pool. Bordering the outdoor space is a commissioned mural by Australian illustrator Matthew Yong, injecting a refined playfulness. It’s the perfect ode to the street art culture the laneways of Mt Lawley are so famous for.
Engineered timber flooring flows up the staircase and throughout the rooms of the first floor, softening the private living areas. Four bedrooms encircle a shared sitting space creating a contained and private zone for only the family to unwind.
The Master bedroom looks out over the graffiti-covered laneways bringing the vibrancy of the outside in. Black stained Cedarwest Squareline cladding used to create a feature bedhead complements the black timber features throughout the rest of the home.
Natural light pours into every bedroom upstairs, designed to reflect a calamity as one appreciates the hustle of inner city living outside its walls.
Smart wiring links each living space back to a network hub, ensuring the home is future proof and technology ready. An intercom system with gate automation at both the street and the lane provide security and the ability to offer guests access from the comfort of their living area.
Every aspect of this sophisticated home was carefully considered and executed. Its final form; a modern, inner-city industrial sanctuary with its roots firmly grounded amongst the vibrant urban culture of its surrounds.
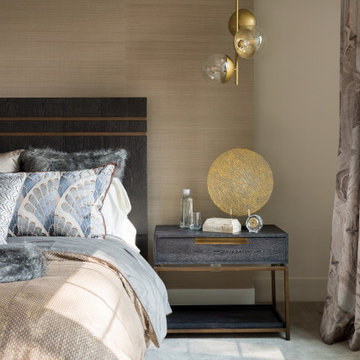
Our Indianapolis studio gave this home an elegant, sophisticated look with sleek, edgy lighting, modern furniture, metal accents, tasteful art, and printed, textured wallpaper and accessories.
Builder: Old Town Design Group
Photographer - Sarah Shields
---
Project completed by Wendy Langston's Everything Home interior design firm, which serves Carmel, Zionsville, Fishers, Westfield, Noblesville, and Indianapolis.
For more about Everything Home, click here: https://everythinghomedesigns.com/
To learn more about this project, click here:
https://everythinghomedesigns.com/portfolio/midwest-luxury-living/
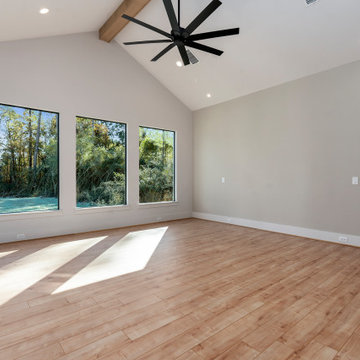
Master Bedroom
Modelo de dormitorio principal y abovedado minimalista grande sin chimenea con paredes blancas, suelo laminado y suelo beige
Modelo de dormitorio principal y abovedado minimalista grande sin chimenea con paredes blancas, suelo laminado y suelo beige
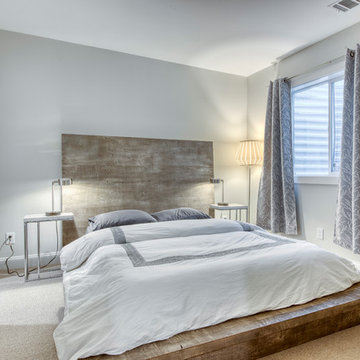
Basement bedroom with egress window and walk-in closet
Imagen de habitación de invitados moderna de tamaño medio sin chimenea con paredes grises, moqueta y suelo gris
Imagen de habitación de invitados moderna de tamaño medio sin chimenea con paredes grises, moqueta y suelo gris
8.871 ideas para dormitorios modernos sin chimenea
4
