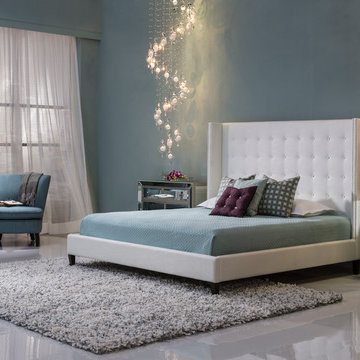839 ideas para dormitorios modernos con suelo de baldosas de cerámica
Filtrar por
Presupuesto
Ordenar por:Popular hoy
1 - 20 de 839 fotos
Artículo 1 de 3
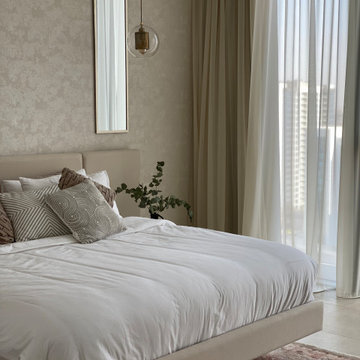
Beige neutrals
Foto de dormitorio principal y blanco y madera moderno pequeño sin chimenea con paredes beige, suelo de baldosas de cerámica, suelo beige y papel pintado
Foto de dormitorio principal y blanco y madera moderno pequeño sin chimenea con paredes beige, suelo de baldosas de cerámica, suelo beige y papel pintado
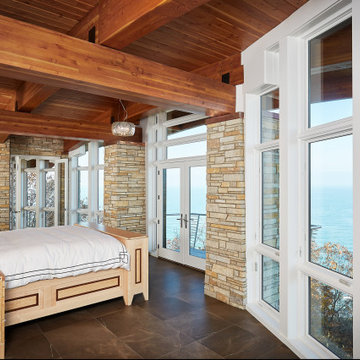
A modern master bedroom with stone walls and wood ceiling details overlooking the lake
Diseño de dormitorio principal y abovedado minimalista grande con paredes multicolor, suelo de baldosas de cerámica, suelo marrón y ladrillo
Diseño de dormitorio principal y abovedado minimalista grande con paredes multicolor, suelo de baldosas de cerámica, suelo marrón y ladrillo
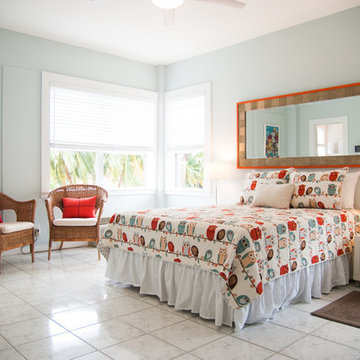
Modelo de habitación de invitados minimalista de tamaño medio sin chimenea con paredes azules y suelo de baldosas de cerámica
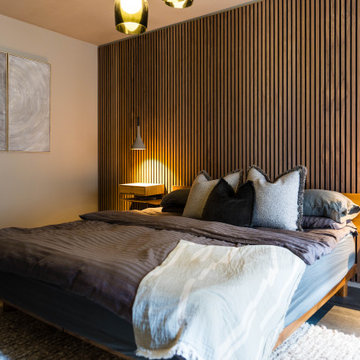
Scandi-Industrial bedroom featuring a striking wood panel feature wall that brings a natural warmth to the space. With its minimalist design, this bedroom is both stylish and functional, providing a peaceful sanctuary for a good night's sleep. The clever use of materials and textures, such as the exposed brick wall and the plush bedding, create a comfortable and inviting atmosphere.
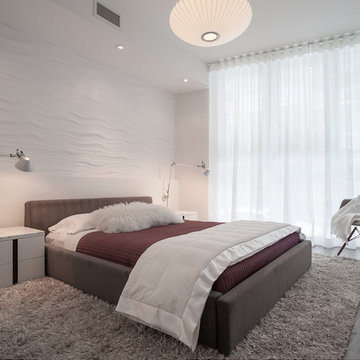
Tatiana Moreira
StyleHaus Design
Photo by: Emilio Collavino
Foto de habitación de invitados moderna de tamaño medio sin chimenea con paredes blancas y suelo de baldosas de cerámica
Foto de habitación de invitados moderna de tamaño medio sin chimenea con paredes blancas y suelo de baldosas de cerámica
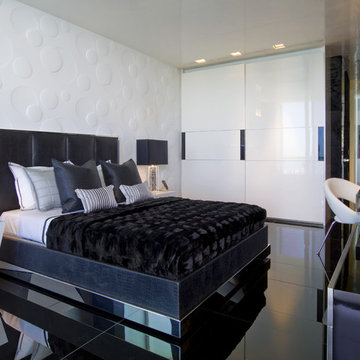
Photo shoot by professional photographer Ken Hayden
Modelo de dormitorio moderno sin chimenea con paredes blancas, suelo de baldosas de cerámica, suelo negro y con escritorio
Modelo de dormitorio moderno sin chimenea con paredes blancas, suelo de baldosas de cerámica, suelo negro y con escritorio
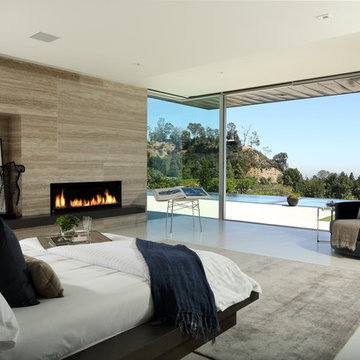
Diseño de dormitorio principal moderno extra grande con paredes beige, suelo de baldosas de cerámica, chimenea lineal, marco de chimenea de baldosas y/o azulejos y suelo beige
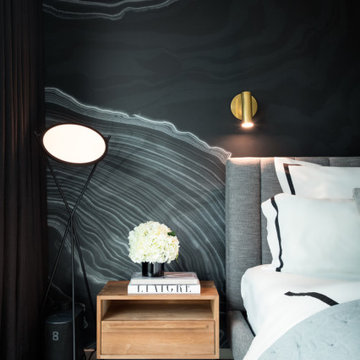
Beautiful Calico Wallpaper
Imagen de dormitorio principal moderno de tamaño medio con paredes negras, suelo de baldosas de cerámica y suelo gris
Imagen de dormitorio principal moderno de tamaño medio con paredes negras, suelo de baldosas de cerámica y suelo gris
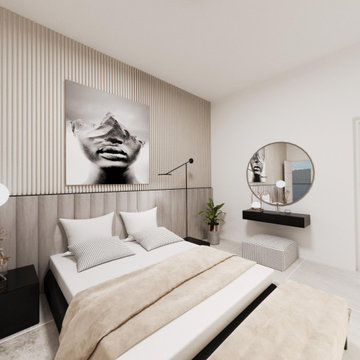
Master bedroom
Diseño de dormitorio principal moderno de tamaño medio con paredes beige, suelo de baldosas de cerámica, suelo beige y papel pintado
Diseño de dormitorio principal moderno de tamaño medio con paredes beige, suelo de baldosas de cerámica, suelo beige y papel pintado
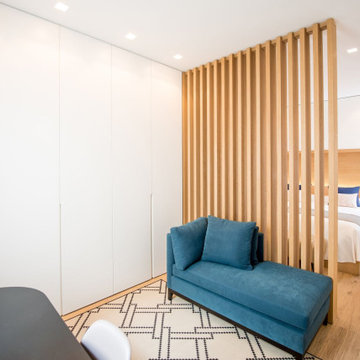
Modelo de dormitorio tipo loft minimalista de tamaño medio con paredes blancas y suelo de baldosas de cerámica
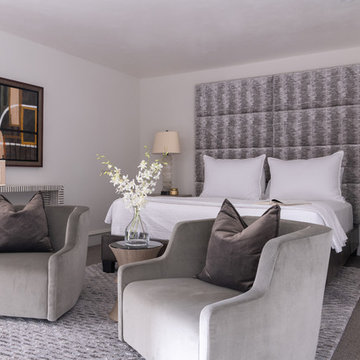
Brad Haines knows a thing or two about building things. The intensely creative and innovative founder of Oklahoma City-based Haines Capital is the driving force behind numerous successful companies including Bank 7 (NASDAQ BSVN), which proudly reported record year-end earnings since going public in September of last year. He has beautifully built, renovated, and personally thumb printed all of his commercial spaces and residences. “Our theory is to keep things sophisticated but comfortable,” Brad says.
That’s the exact approach he took in his personal haven in Nichols Hills, Oklahoma. Painstakingly renovated over the span of two years by Candeleria Foster Design-Build of Oklahoma City, his home boasts museum-white, authentic Venetian plaster walls and ceilings; charcoal tiled flooring; imported marble in the master bath; and a pretty kitchen you’ll want to emulate.
Reminiscent of an edgy luxury hotel, it is a vibe conjured by Cantoni designer Nicole George. “The new remodel plan was all about opening up the space and layering monochromatic color with lots of texture,” says Nicole, who collaborated with Brad on two previous projects. “The color palette is minimal, with charcoal, bone, amber, stone, linen and leather.”
“Sophisticated“Sophisticated“Sophisticated“Sophisticated“Sophisticated
Nicole helped oversee space planning and selection of interior finishes, lighting, furnishings and fine art for the entire 7,000-square-foot home. It is now decked top-to-bottom in pieces sourced from Cantoni, beginning with the custom-ordered console at entry and a pair of Glacier Suspension fixtures over the stairwell. “Every angle in the house is the result of a critical thought process,” Nicole says. “We wanted to make sure each room would be purposeful.”
To that end, “we reintroduced the ‘parlor,’ and also redefined the formal dining area as a bar and drink lounge with enough space for 10 guests to comfortably dine,” Nicole says. Brad’s parlor holds the Swing sectional customized in a silky, soft-hand charcoal leather crafted by prominent Italian leather furnishings company Gamma. Nicole paired it with the Kate swivel chair customized in a light grey leather, the sleek DK writing desk, and the Black & More bar cabinet by Malerba. “Nicole has a special design talent and adapts quickly to what we expect and like,” Brad says.
To create the restaurant-worthy dining space, Nicole brought in a black-satin glass and marble-topped dining table and mohair-velvet chairs, all by Italian maker Gallotti & Radice. Guests can take a post-dinner respite on the adjoining room’s Aston sectional by Gamma.
In the formal living room, Nicole paired Cantoni’s Fashion Affair club chairs with the Black & More cocktail table, and sofas sourced from Désirée, an Italian furniture upholstery company that creates cutting-edge yet comfortable pieces. The color-coordinating kitchen and breakfast area, meanwhile, hold a set of Guapa counter stools in ash grey leather, and the Ray dining table with light-grey leather Cattelan Italia chairs. The expansive loggia also is ideal for entertaining and lounging with the Versa grand sectional, the Ido cocktail table in grey aged walnut and Dolly chairs customized in black nubuck leather. Nicole made most of the design decisions, but, “she took my suggestions seriously and then put me in my place,” Brad says.
She had the master bedroom’s Marlon bed by Gamma customized in a remarkably soft black leather with a matching stitch and paired it with onyx gloss Black & More nightstands. “The furnishings absolutely complement the style,” Brad says. “They are high-quality and have a modern flair, but at the end of the day, are still comfortable and user-friendly.”
The end result is a home Brad not only enjoys, but one that Nicole also finds exceptional. “I honestly love every part of this house,” Nicole says. “Working with Brad is always an adventure but a privilege that I take very seriously, from the beginning of the design process to installation.”
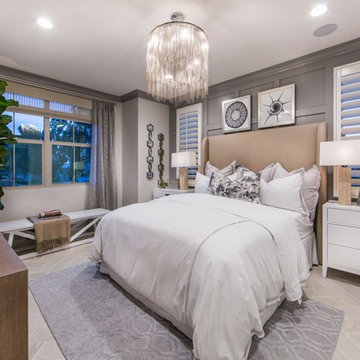
Imagen de dormitorio principal moderno grande con paredes beige, suelo beige y suelo de baldosas de cerámica
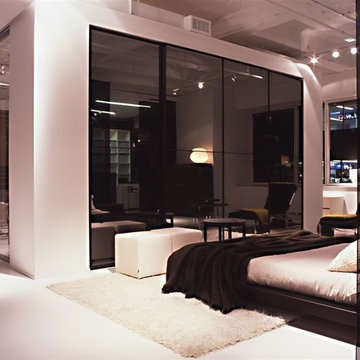
Italian Dark Wood Platform bed with hanging mirror closet doors
Foto de dormitorio principal minimalista grande con paredes blancas y suelo de baldosas de cerámica
Foto de dormitorio principal minimalista grande con paredes blancas y suelo de baldosas de cerámica
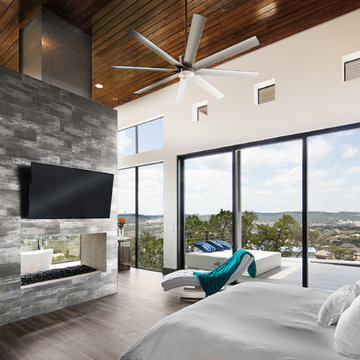
Imagen de dormitorio principal minimalista grande con paredes blancas, suelo de baldosas de cerámica, chimenea de doble cara, marco de chimenea de metal y suelo marrón
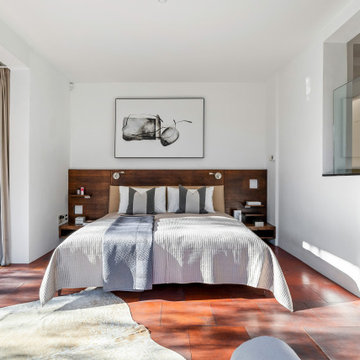
Modelo de dormitorio principal moderno grande con paredes blancas, suelo de baldosas de cerámica y casetón
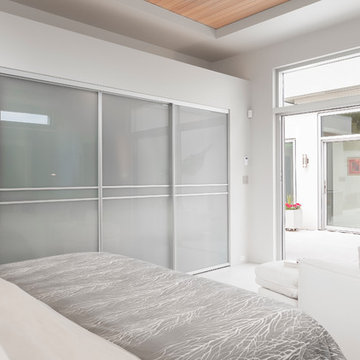
Diseño de dormitorio principal moderno grande sin chimenea con paredes blancas, suelo de baldosas de cerámica y suelo blanco
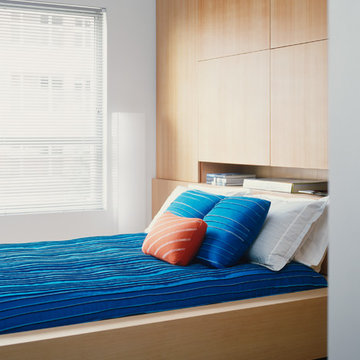
The Bed:
By lowering the bed height, what would be a narrow corridor becomes an ample and spacious path, while providing a convenient bench to put your shoes on. Above storage space is provided for books and linens.
Photo by: Jonn Coolidge
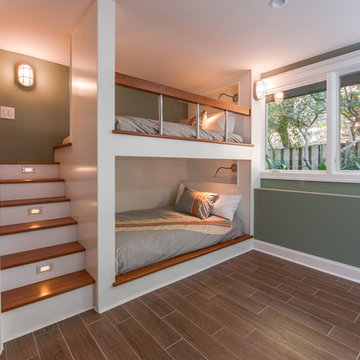
Rick Ricozzi Photography
Ejemplo de habitación de invitados moderna de tamaño medio con suelo de baldosas de cerámica
Ejemplo de habitación de invitados moderna de tamaño medio con suelo de baldosas de cerámica
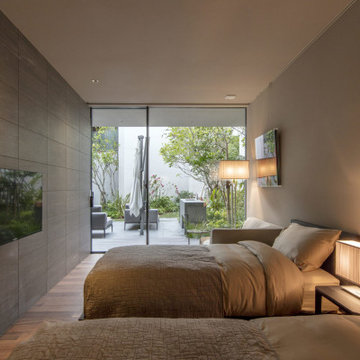
Foto de habitación de invitados blanca moderna extra grande con paredes blancas, suelo de baldosas de cerámica y suelo gris
839 ideas para dormitorios modernos con suelo de baldosas de cerámica
1
