24.344 ideas para dormitorios marrones sin chimenea
Filtrar por
Presupuesto
Ordenar por:Popular hoy
61 - 80 de 24.344 fotos
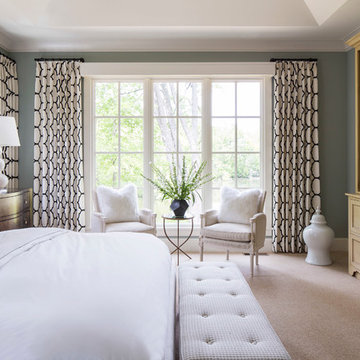
Martha O'Hara Interiors, Interior Design & Photo Styling | Kyle Hunt & Partners, Builder | Troy Thies, Photography
Please Note: All “related,” “similar,” and “sponsored” products tagged or listed by Houzz are not actual products pictured. They have not been approved by Martha O’Hara Interiors nor any of the professionals credited. For information about our work, please contact design@oharainteriors.com.
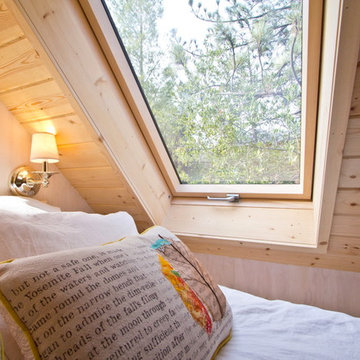
The bedroom loft has a large operable skylight. Photo by Eileen Descallar Ringwald
Foto de dormitorio tipo loft contemporáneo pequeño sin chimenea con paredes blancas y suelo de madera clara
Foto de dormitorio tipo loft contemporáneo pequeño sin chimenea con paredes blancas y suelo de madera clara
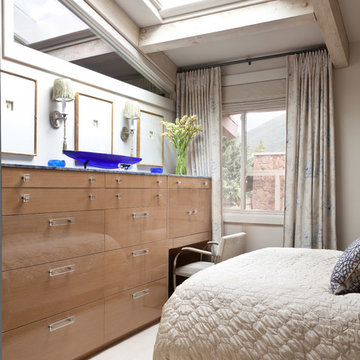
Emily Minton Redfield Photography
Foto de habitación de invitados actual pequeña sin chimenea con paredes beige y moqueta
Foto de habitación de invitados actual pequeña sin chimenea con paredes beige y moqueta
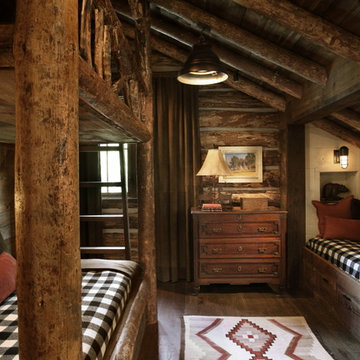
A room for kids or guests in a unique 'bunk style' room.
Diseño de habitación de invitados rural sin chimenea con suelo de madera oscura
Diseño de habitación de invitados rural sin chimenea con suelo de madera oscura
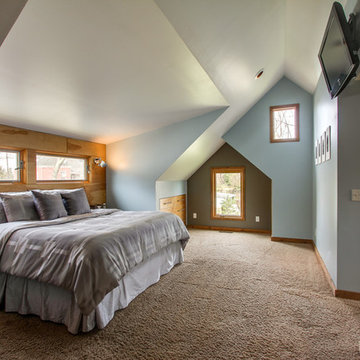
Showcase Photographers
Diseño de dormitorio clásico sin chimenea con paredes grises y moqueta
Diseño de dormitorio clásico sin chimenea con paredes grises y moqueta
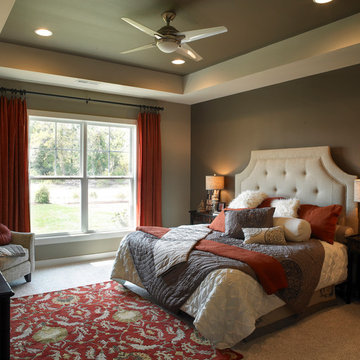
Jagoe Homes, Inc.
Project: Creekside at Deer Valley, Mulberry Craftsman Model Home.
Location: Owensboro, Kentucky. Elevation: Craftsman-C1, Site Number: CSDV 81.
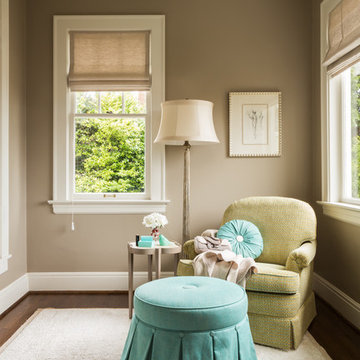
© David Papazian
Modelo de dormitorio tradicional renovado de tamaño medio sin chimenea con paredes marrones y suelo de madera oscura
Modelo de dormitorio tradicional renovado de tamaño medio sin chimenea con paredes marrones y suelo de madera oscura
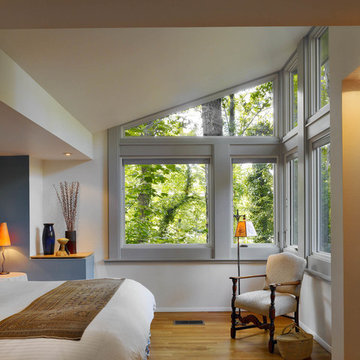
Thomas Watkins Photography
Diseño de dormitorio principal contemporáneo de tamaño medio sin chimenea con suelo de madera en tonos medios y paredes blancas
Diseño de dormitorio principal contemporáneo de tamaño medio sin chimenea con suelo de madera en tonos medios y paredes blancas
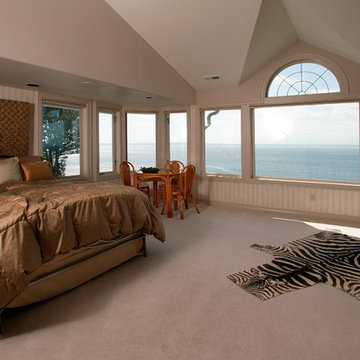
Dane Meyer
Diseño de dormitorio principal bohemio extra grande sin chimenea con paredes blancas, moqueta y suelo blanco
Diseño de dormitorio principal bohemio extra grande sin chimenea con paredes blancas, moqueta y suelo blanco
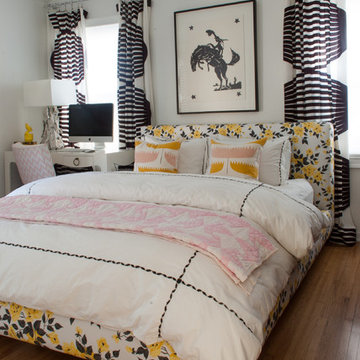
Photo: Angela Flournoy © 2013 Houzz
Foto de dormitorio actual sin chimenea con paredes blancas y suelo de madera en tonos medios
Foto de dormitorio actual sin chimenea con paredes blancas y suelo de madera en tonos medios
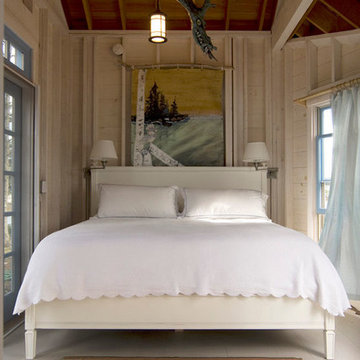
Our Cottage House Collection is a wonderful blend of antique cottage style furniture that beautifully interpret reproductions through a labour of passion and quality. Using a multi-layered hand lacquering and antiquing process, these heirloom quality furniture pieces are designed to last generations. What makes this collection stand out from the rest is its great attention to detail and alder solid wood construction. The grain patterns, knots and color variations give each piece a unique charm. Regular distressing is standard with other options available. Hand applied distress markings artistically mimic normal wear closely representing the original antique piece. The ideal solution to bring an eclectic, old world feeling into today's modern decor!
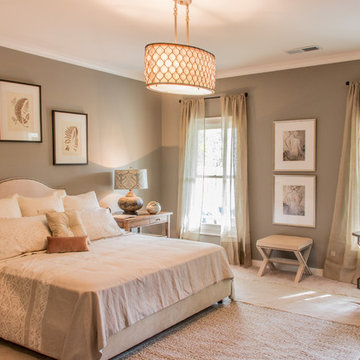
Signature Homes www.e-signaturehomes.com
Ejemplo de dormitorio principal clásico renovado de tamaño medio sin chimenea con paredes grises, moqueta y suelo beige
Ejemplo de dormitorio principal clásico renovado de tamaño medio sin chimenea con paredes grises, moqueta y suelo beige
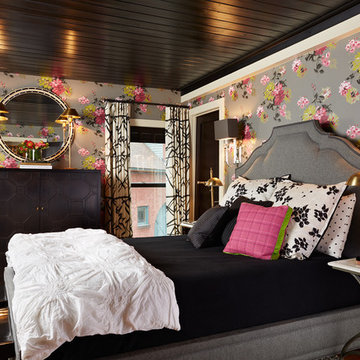
Susan Gilmore
Modelo de dormitorio principal y negro tradicional renovado grande sin chimenea con paredes grises, suelo de madera oscura y suelo marrón
Modelo de dormitorio principal y negro tradicional renovado grande sin chimenea con paredes grises, suelo de madera oscura y suelo marrón
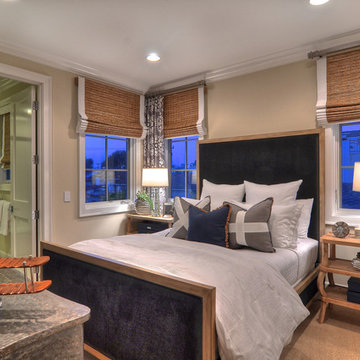
Subtle nautical accents of navy and gray are found in this guest bedroom. Natural window shades are trimmed in white fabric and stand out against the tan walls. The attached bathroom combines white and neutral shades for a clean and beautiful look. www.bowmangroup.net
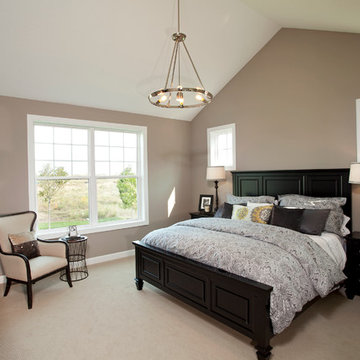
This home is a custom home built by Homes by Tradition located in Lakeville, MN. Our showcase models are professionally staged. Please contact Ambiance at Home for information on furniture - 952.440.6757. Thank you!
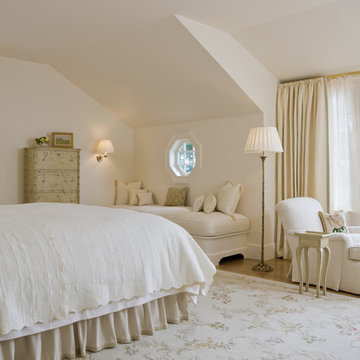
This 19th century shingle style home overlooking the Atlantic Ocean was completely restored and expanded. Elizabeth Brosnan Hourihan worked closely with the architectural staff of Carpenter & MacNeille on all aspects of the home’s interior detailing, customization and finishes. Ongoing throughout the process was the specification and procurement of fine furnishings, window treatments, rugs, lighting, artwork and accessories. Several of the furnishings were handmade in England and Italy and a number of pieces are antiques dating as far back as the 17th century and needleworks as early as 1550. There is an antique rug collection, an antique American book collection, antique silver flatware – with a signature engraving on all the pieces, antique stemware and porcelain dishes. The art collection is from renowned Cape Ann artists from the 19th and 20th centuries including Quarterly, Chaet, and Gruppe.
Featured in Architectural Digest “Cape Ann Turnaround”
A Massachusetts Home is Rescued from Near Ruin
Architecture and Construction: Carpenter & MacNeille
Gordon Beall Photography
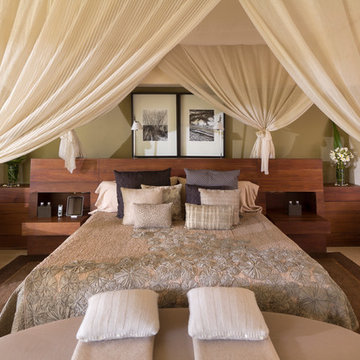
house for the tropics
photos marcos garcia
Foto de dormitorio ecléctico sin chimenea con paredes verdes
Foto de dormitorio ecléctico sin chimenea con paredes verdes
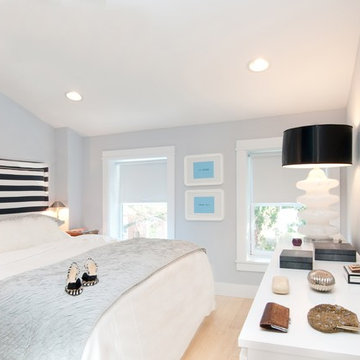
Photo Credit: Tommy Shelton
Diseño de dormitorio principal contemporáneo pequeño sin chimenea con suelo de madera clara y paredes grises
Diseño de dormitorio principal contemporáneo pequeño sin chimenea con suelo de madera clara y paredes grises

This master bedroom suite includes an interior hallway leading from the bedroom to either the master bathroom or the greater second-floor area.
All furnishings in this space are available through Martha O'Hara Interiors. www.oharainteriors.com - 952.908.3150
Martha O'Hara Interiors, Interior Selections & Furnishings | Charles Cudd De Novo, Architecture | Troy Thies Photography | Shannon Gale, Photo Styling

Photo Credit: Mark Ehlen
Ejemplo de habitación de invitados contemporánea de tamaño medio sin chimenea con paredes azules y moqueta
Ejemplo de habitación de invitados contemporánea de tamaño medio sin chimenea con paredes azules y moqueta
24.344 ideas para dormitorios marrones sin chimenea
4