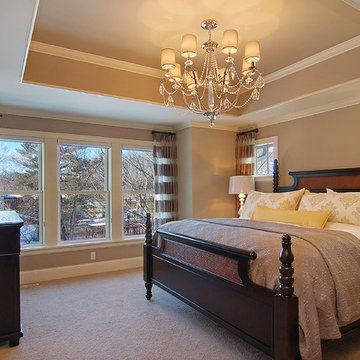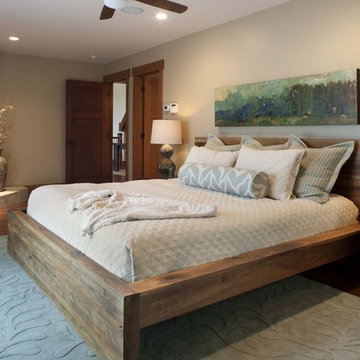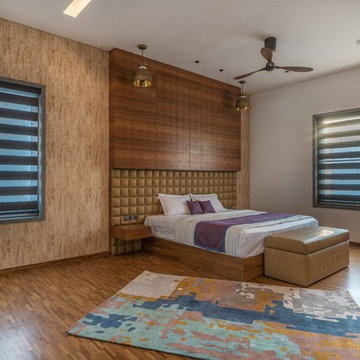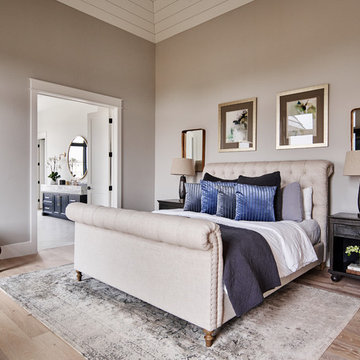60.285 ideas para dormitorios marrones
Filtrar por
Presupuesto
Ordenar por:Popular hoy
101 - 120 de 60.285 fotos
Artículo 1 de 3
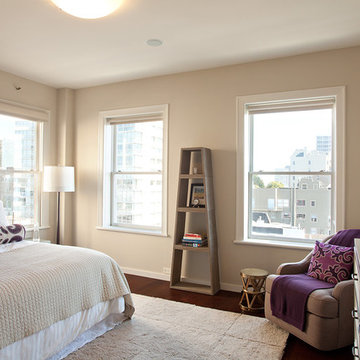
A complete interior remodel of a top floor unit in a stately Pacific Heights building originally constructed in 1925. The remodel included the construction of a new elevated roof deck with a custom spiral staircase and “penthouse” connecting the unit to the outdoor space. The unit has two bedrooms, a den, two baths, a powder room, an updated living and dining area and a new open kitchen. The design highlights the dramatic views to the San Francisco Bay and the Golden Gate Bridge to the north, the views west to the Pacific Ocean and the City to the south. Finishes include custom stained wood paneling and doors throughout, engineered mahogany flooring with matching mahogany spiral stair treads. The roof deck is finished with a lava stone and ipe deck and paneling, frameless glass guardrails, a gas fire pit, irrigated planters, an artificial turf dog park and a solar heated cedar hot tub.
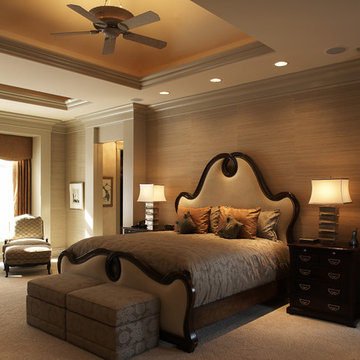
Beautiful soft contemporary home combining traditional and contemporary elements. This the master bedroom that is elegant and inviting with rich finishes.
Architect: SKD Architects, Steve Kleineman
Builder: MS&I Building company
Interior Designer: Nancy Langton
Photographer: Jill Greer Photography
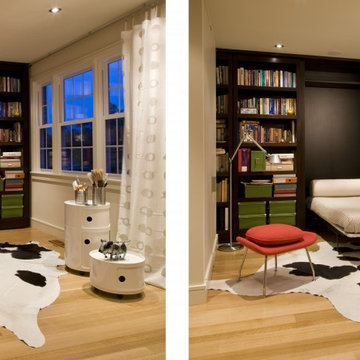
The burnt orange womb chair provides for comfortable lounging while reading. The custom dark wenge bookcases in the background slide over when an overnight guest arrives, to provide a chic sleeping cove.
Featured in Houzz Idea Books: http://tinyurl.com/bpgku4d http://tinyurl.com/dyxgb4a
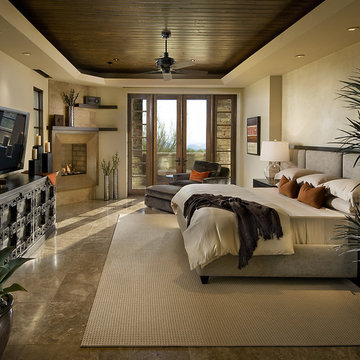
Master Bedroom Mark Boisclair Photography
Diseño de dormitorio televisión contemporáneo con paredes beige y chimenea de esquina
Diseño de dormitorio televisión contemporáneo con paredes beige y chimenea de esquina
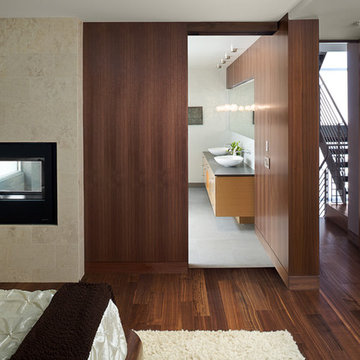
Charles Chesnut Photography
Imagen de dormitorio minimalista con marco de chimenea de piedra y chimenea de doble cara
Imagen de dormitorio minimalista con marco de chimenea de piedra y chimenea de doble cara
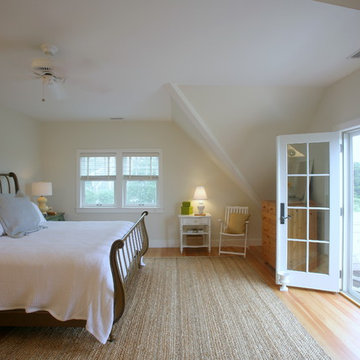
Photograph by: Roe Osborn
Architect: Peter McDonald
Modelo de dormitorio principal tradicional de tamaño medio sin chimenea con paredes beige, suelo de madera clara y suelo marrón
Modelo de dormitorio principal tradicional de tamaño medio sin chimenea con paredes beige, suelo de madera clara y suelo marrón
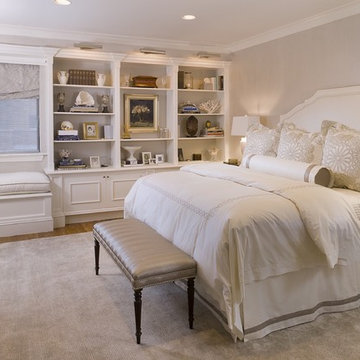
Master Bedroom
Tim Lee Photography
Imagen de dormitorio principal clásico grande sin chimenea con suelo de madera en tonos medios y paredes grises
Imagen de dormitorio principal clásico grande sin chimenea con suelo de madera en tonos medios y paredes grises
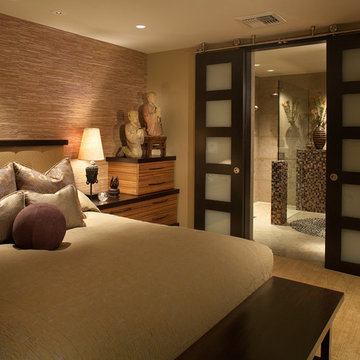
In this master suite designed by Jim Walters, the wall-to-wall bed maximizes storage with built-in tansu-like nightstands. Grass cloth wall covering adds earthy texture to the Asian-influenced bedroom; shoji-style doors lead to the master bath.

Please visit my website directly by copying and pasting this link directly into your browser: http://www.berensinteriors.com/ to learn more about this project and how we may work together!
Lavish master bedroom sanctuary with stunning plum accent fireplace wall. There is a TV hidden behind the art above the fireplace! Robert Naik Photography.
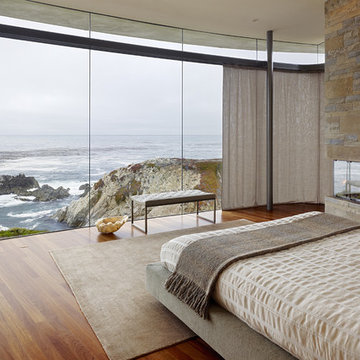
Foto de dormitorio contemporáneo con suelo de madera en tonos medios, marco de chimenea de piedra y chimenea de esquina
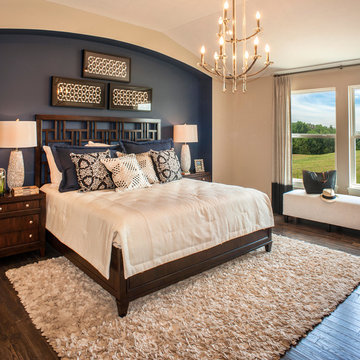
Drees Homes featuring Nisse chandelier by Progress Lighting
Foto de dormitorio principal tradicional renovado con paredes multicolor, suelo de madera oscura y suelo marrón
Foto de dormitorio principal tradicional renovado con paredes multicolor, suelo de madera oscura y suelo marrón
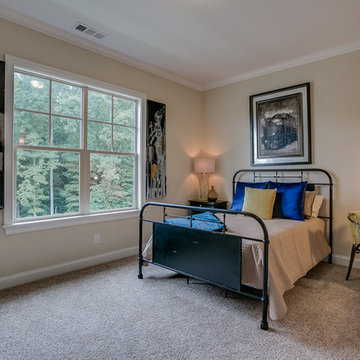
Imagen de dormitorio tradicional de tamaño medio con paredes beige, moqueta y suelo beige
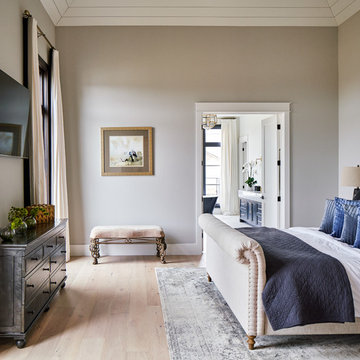
Diseño de dormitorio principal tradicional renovado con paredes grises y suelo de madera clara
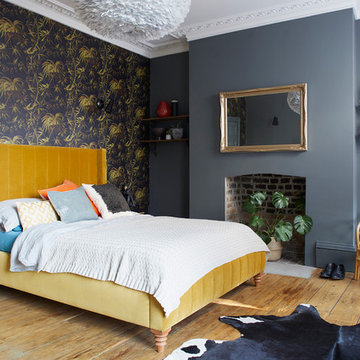
PHOTOGRAPHY BY CARMEL KING
Foto de habitación de invitados bohemia de tamaño medio con paredes grises, suelo de madera en tonos medios y suelo marrón
Foto de habitación de invitados bohemia de tamaño medio con paredes grises, suelo de madera en tonos medios y suelo marrón
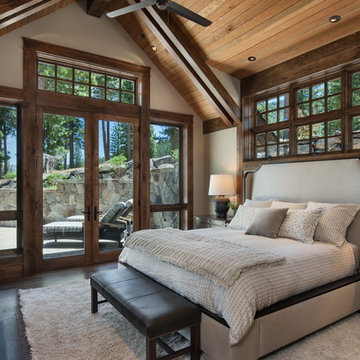
Imagen de dormitorio principal rural grande con paredes blancas, suelo de madera oscura, todas las chimeneas, marco de chimenea de piedra y suelo marrón
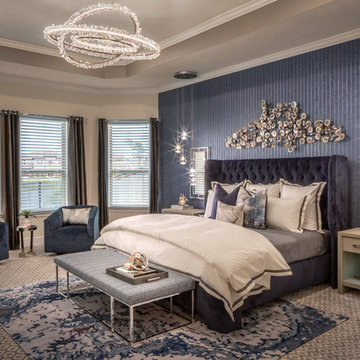
John Paul Key and Chuck Williams
Diseño de dormitorio principal minimalista grande sin chimenea con paredes blancas, moqueta y suelo gris
Diseño de dormitorio principal minimalista grande sin chimenea con paredes blancas, moqueta y suelo gris
60.285 ideas para dormitorios marrones
6
