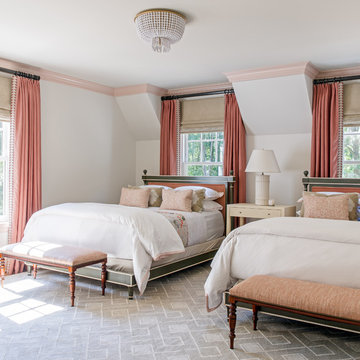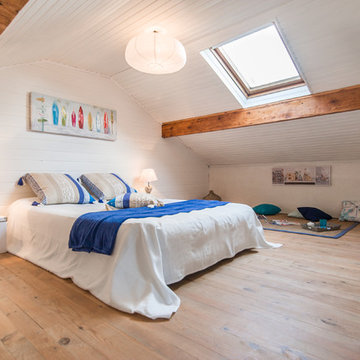724 ideas para dormitorios marrones
Filtrar por
Presupuesto
Ordenar por:Popular hoy
1 - 20 de 724 fotos

La CASA S es una vivienda diseñada para una pareja que busca una segunda residencia en la que refugiarse y disfrutar de la complicidad que los une.
Apostamos así por una intervención que fomentase la verticalidad y estableciera un juego de percepciones entre las distintas alturas de la vivienda.
De esta forma conseguimos acentuar la idea de seducción que existe entre ellos implementando unos espacios abiertos, que escalonados en el eje vertical estimulan una acción lúdica entre lo que se ve y lo que permanece oculto.
Esta misma idea se extiende al envoltorio de la vivienda que se entiende cómo la intersección entre dos volúmenes que ponen de manifiesto las diferencias perceptivas en relación al entorno y a lo público que coexisten en la sociedad contemporánea, dónde el ver y el ser visto son los vectores principales, y otra más tradicional donde el dominio de la vida privada se oculta tras los muros de la vivienda.
Este juego de percepciones entre lo que se ve y lo que no, es entendido en esta vivienda como una forma de estar en el ámbito doméstico dónde la apropiación del espacio se hace de una manera lúdica, capaz de satisfacer la idea de domesticidad de quién lo habita.
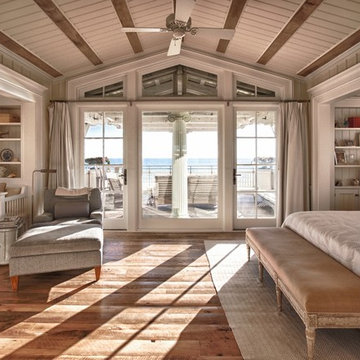
Wooden Classicism
Nesbitt House – Seaside, Florida
Architect: Robert A. M. Stern
Builder: O.B. Laurent Construction
E. F. San Juan produced all of the interior and exterior millwork for this elegantly designed residence in the influential New Urban town of Seaside, Florida.
Challenges:
The beachfront residence required adherence to the area’s strict building code requirements, creating a unique profile for the compact layout of each room. Each room was also designed with all-wood walls and ceilings, which meant there was a lot of custom millwork!
Solution:
Unlike many homes where the same molding and paneling profiles are repeated throughout each room, this home featured a unique profile for each space. The effort was laborious—our team at E. F. San Juan created tools for each of these specific jobs. “The project required over four hundred man-hours of knife-grinding just to produce the tools,” says Edward San Juan. “Organization and scheduling were critical in this project because so many parts were required to complete each room.”
The long hours and hard work allowed us to take the compacted plan and create the feel of an open, airy American beach house with the influence of 1930s Swedish classicism. The ceiling and walls in each room are paneled, giving them an elongated look to open up the space. The enticing, simplified wooden classicism style seamlessly complements the sweeping vistas and surrounding natural beauty along the Gulf of Mexico.
---
Photography by Steven Mangum – STM Photography
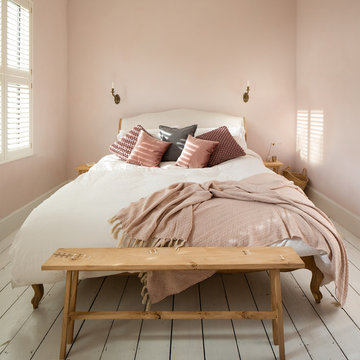
Juliet Murphy
Ejemplo de dormitorio nórdico con paredes rosas, suelo de madera pintada y suelo blanco
Ejemplo de dormitorio nórdico con paredes rosas, suelo de madera pintada y suelo blanco
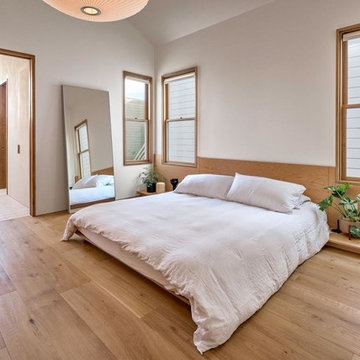
Foto de dormitorio principal escandinavo con paredes blancas, suelo de madera clara y suelo beige
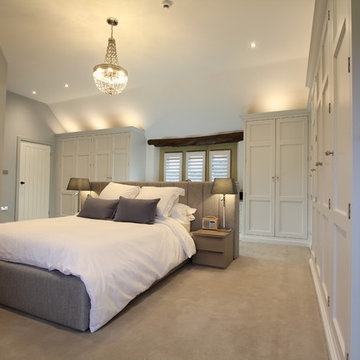
A wonderful, elegant master bedroom and en-suite in a tastefully converted farmhouse. Hutton of England created a king size bedstead and headboard which are upholstered in a luxurious grey textile. The headboard has a recessed stained oak book case in the rear, flanked either side by matching stained oak bedside tables. Positioned in the centre of this generous space to maximise on storage with a bank of panelled wardrobes masterfully scribed to the high vaulted ceilings. A dressing table/vanity unit with stained oak top underneath the feature window.
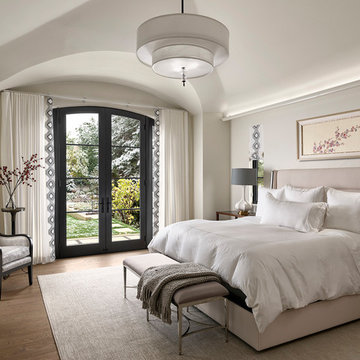
A contemporary mountain home: Master Bedroom, Photo by Eric Lucero Photography
Ejemplo de dormitorio principal actual grande sin chimenea con suelo de madera en tonos medios, suelo marrón y paredes grises
Ejemplo de dormitorio principal actual grande sin chimenea con suelo de madera en tonos medios, suelo marrón y paredes grises
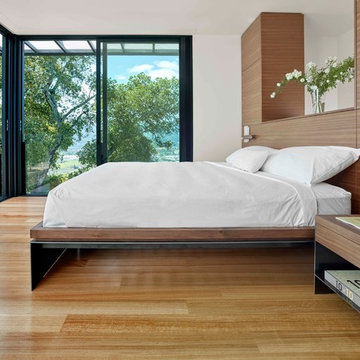
Foto de dormitorio actual con paredes blancas, suelo de madera en tonos medios y suelo marrón

Ejemplo de dormitorio principal y blanco clásico renovado grande con paredes beige, moqueta y suelo beige

Photographer: Steve Keating
Ejemplo de dormitorio principal contemporáneo de tamaño medio sin chimenea con paredes azules y moqueta
Ejemplo de dormitorio principal contemporáneo de tamaño medio sin chimenea con paredes azules y moqueta
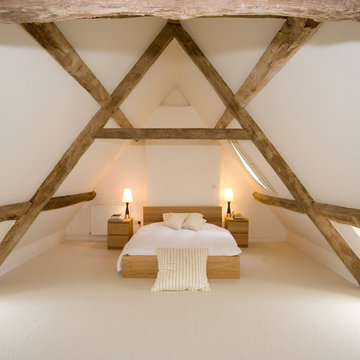
Andy Marshall @fotofacade
Diseño de dormitorio actual de tamaño medio con paredes blancas, moqueta y techo inclinado
Diseño de dormitorio actual de tamaño medio con paredes blancas, moqueta y techo inclinado

Photography by Michael J. Lee
Foto de habitación de invitados clásica renovada grande sin chimenea con paredes marrones, suelo de madera en tonos medios y suelo marrón
Foto de habitación de invitados clásica renovada grande sin chimenea con paredes marrones, suelo de madera en tonos medios y suelo marrón
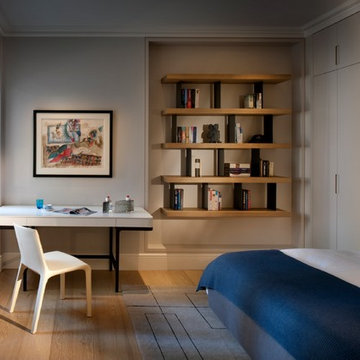
Photography: Philip Vile
Diseño de dormitorio contemporáneo con paredes grises, suelo de madera clara y con escritorio
Diseño de dormitorio contemporáneo con paredes grises, suelo de madera clara y con escritorio
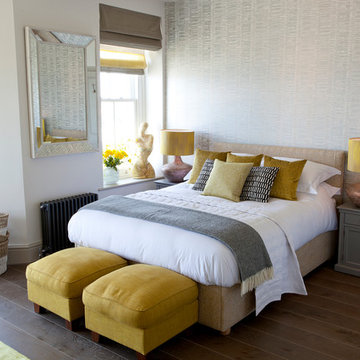
Foto de dormitorio costero con paredes grises, suelo de madera en tonos medios y suelo marrón
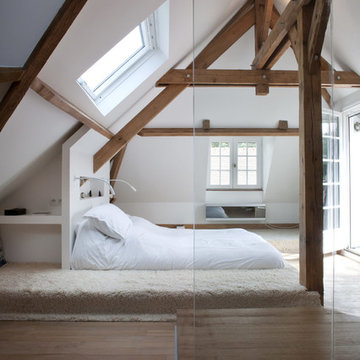
Olivier Chabaud
Modelo de dormitorio tipo loft y blanco y madera rústico de tamaño medio con paredes blancas, suelo de madera en tonos medios, techo inclinado y suelo marrón
Modelo de dormitorio tipo loft y blanco y madera rústico de tamaño medio con paredes blancas, suelo de madera en tonos medios, techo inclinado y suelo marrón
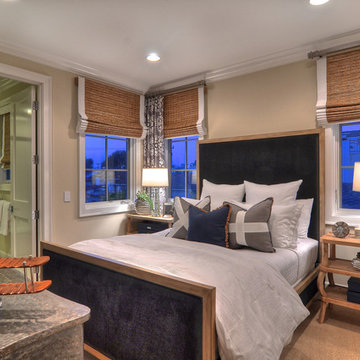
Subtle nautical accents of navy and gray are found in this guest bedroom. Natural window shades are trimmed in white fabric and stand out against the tan walls. The attached bathroom combines white and neutral shades for a clean and beautiful look. www.bowmangroup.net
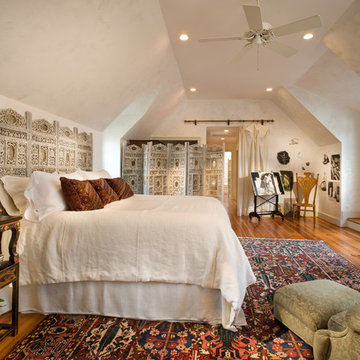
Artfully eclectic, this room celebrates the hand made and textural. Layers of burnished plaster offset antique brick, smooth heart pine floors, custom sconces and hand carved screens.
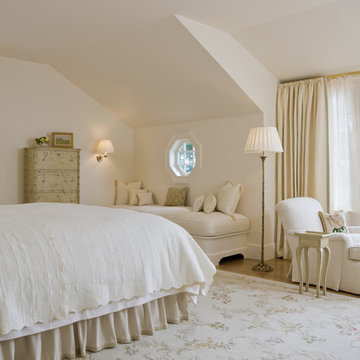
This 19th century shingle style home overlooking the Atlantic Ocean was completely restored and expanded. Elizabeth Brosnan Hourihan worked closely with the architectural staff of Carpenter & MacNeille on all aspects of the home’s interior detailing, customization and finishes. Ongoing throughout the process was the specification and procurement of fine furnishings, window treatments, rugs, lighting, artwork and accessories. Several of the furnishings were handmade in England and Italy and a number of pieces are antiques dating as far back as the 17th century and needleworks as early as 1550. There is an antique rug collection, an antique American book collection, antique silver flatware – with a signature engraving on all the pieces, antique stemware and porcelain dishes. The art collection is from renowned Cape Ann artists from the 19th and 20th centuries including Quarterly, Chaet, and Gruppe.
Featured in Architectural Digest “Cape Ann Turnaround”
A Massachusetts Home is Rescued from Near Ruin
Architecture and Construction: Carpenter & MacNeille
Gordon Beall Photography
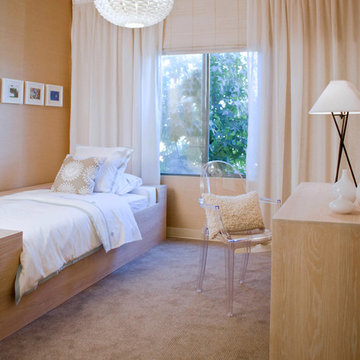
MLK Studio by Erika Bierman Photography for Good Shepherd Charity Project
Imagen de dormitorio minimalista sin chimenea con paredes beige y moqueta
Imagen de dormitorio minimalista sin chimenea con paredes beige y moqueta
724 ideas para dormitorios marrones
1
