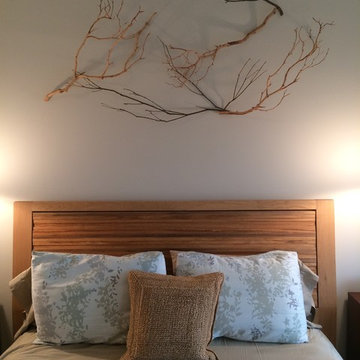3.865 ideas para dormitorios marrones
Filtrar por
Presupuesto
Ordenar por:Popular hoy
21 - 40 de 3865 fotos
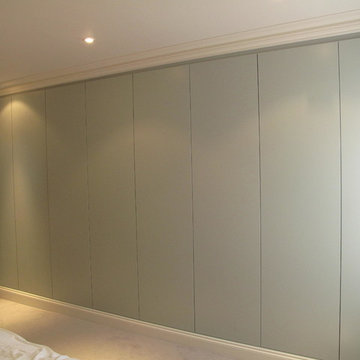
Hidden wardrobe to make the bedroom feel larger and utilise the space.
Imagen de dormitorio principal minimalista pequeño con paredes blancas y moqueta
Imagen de dormitorio principal minimalista pequeño con paredes blancas y moqueta
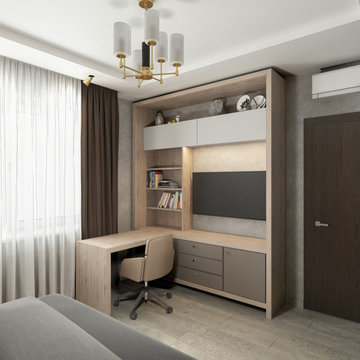
Foto de dormitorio principal y gris y blanco minimalista pequeño sin chimenea con paredes grises, suelo de madera clara, suelo beige y bandeja
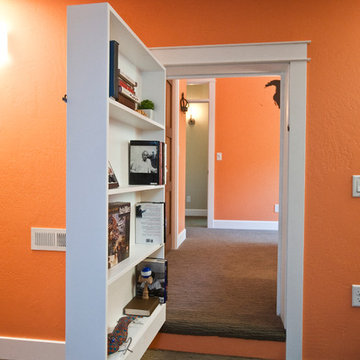
Photography Lynn Donaldson
* Guestroom
* Secret bookcase door
* Undereaves storage access from bedroom
* Bonusspace
* Kids Hang Out space!
* Orange is the new black
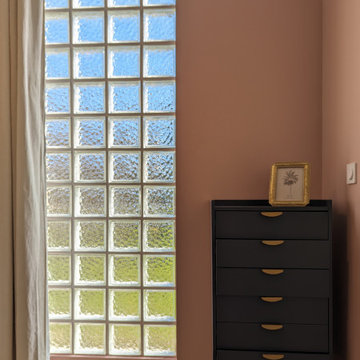
Transformation d'une suite parentale avec une meilleure optimisation de l'espace.
Modelo de dormitorio principal de tamaño medio con paredes azules y suelo laminado
Modelo de dormitorio principal de tamaño medio con paredes azules y suelo laminado
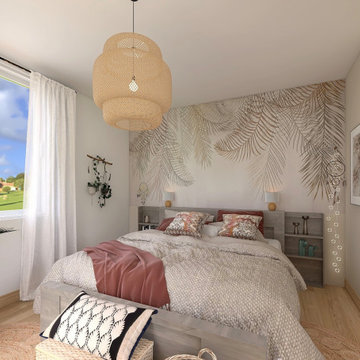
2 propositions de chambre parentale de style bohème pour une maison en construction. U style bohème nature et un autre bohème voyage. Création d'une deco autour du lit chêne grisé appartenant au couple et désirant le conserver.
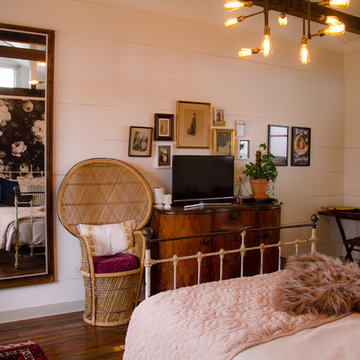
Chelsea Aldrich
Ejemplo de dormitorio principal de estilo de casa de campo grande con paredes blancas, suelo de madera oscura y suelo marrón
Ejemplo de dormitorio principal de estilo de casa de campo grande con paredes blancas, suelo de madera oscura y suelo marrón
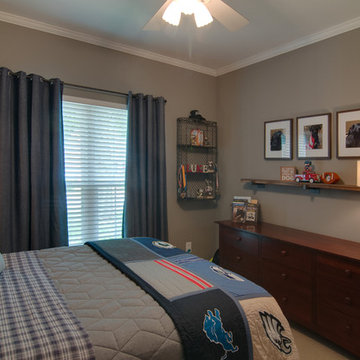
This teenage boy LOVES his dog, and requested a grouping (display) of his best friend. If you look closely you can even read the signage "all guest must be approved by the dog"..... This was his favorite piece of decor. USI's goal is not to only make beautiful spaces, but to make beautiful spaces that reflect each clients personality!
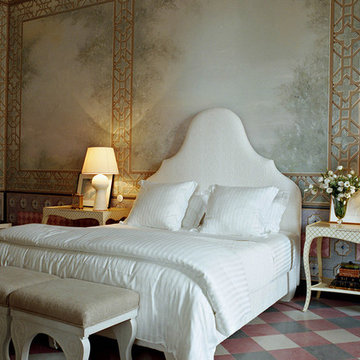
Project: Palazzo Margherita Bernalda Restoration
Elements used: Encaustic Tiles, Antique Limestone, antique stone fountain, antique stone fireplace.
Discover the cuisine, wines and history of the Basilicata region at the luxurious Palazzo Margherita. Set in the village of Bernalda, the well-preserved villa is close to the region’s white-sand beaches and the famed Sassi caves. The property was recently renovated by the Coppola family with decorator Jacques Grange, imbuing its luxurious traditional interiors with modern style.
Start each day of your stay with an included breakfast, then head out to read in the courtyard garden, lounge under an umbrella on the terrace by the pool or sip a mimosa at the al-fresco bar. Have dinner at one of the outdoor tables, then finish the evening in the media room. The property also has its own restaurant and bar, which are open to the public but separate from the house.
Traditional architecture, lush gardens and a few modern furnishings give the villa the feel of a grand old estate brought back to life. In the media room, a vaulted ceiling with ornate moldings speaks to the home’s past, while striped wallpaper in neutral tones is a subtly contemporary touch. The eat-in kitchen has a dramatically arched Kronos stone ceiling and a long, welcoming table with bistro-style chairs.
The nine suite-style bedrooms are each decorated with their own scheme and each have en-suite bathrooms, creating private retreats within the palazzo. There are three bedrooms with queen beds on the garden level; all three have garden access and one has a sitting area. Upstairs, there are six bedrooms with king beds, all of which have access to either a Juliet balcony, private balcony or furnished terrace.
From Palazzo Margherita’s location in Bernalda, it’s a 20-minute drive to several white-sand beaches on the Ionian Sea.
Photos courtesy of Luxury Retreats, Barbados.
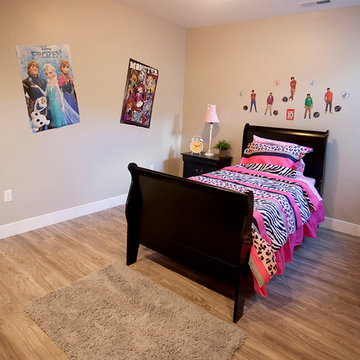
A pre-teen or teen girl's bedroom in the Tacoma house plan by Walker Home Design. Photo Cred: Kevin Kiernan
Imagen de dormitorio de estilo americano de tamaño medio sin chimenea con paredes grises y suelo de madera clara
Imagen de dormitorio de estilo americano de tamaño medio sin chimenea con paredes grises y suelo de madera clara
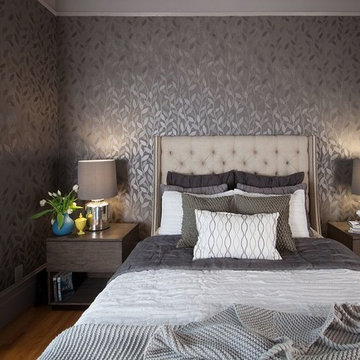
Photography by Marija Vidal
Imagen de dormitorio principal clásico renovado pequeño sin chimenea con paredes grises y suelo de madera en tonos medios
Imagen de dormitorio principal clásico renovado pequeño sin chimenea con paredes grises y suelo de madera en tonos medios
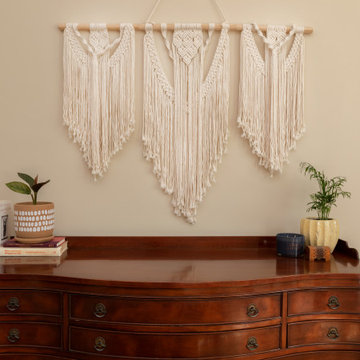
The client wanted to use some furniture pieces, that was left to her by family, such as this dresser. She wanted to make it feel like her own style though without the dresser seeming too outdated. The macrame piece was the perfect anchor to make this area feel more boho and fun.
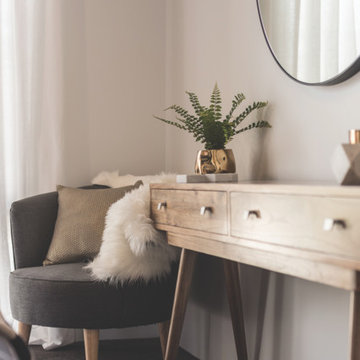
Modelo de dormitorio principal escandinavo de tamaño medio con paredes blancas, moqueta y suelo gris
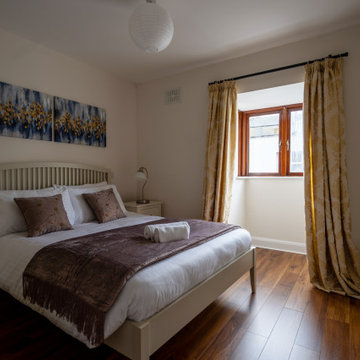
Bedroom 2 with a king-sized bed and bedside table.
Modelo de dormitorio principal tradicional pequeño con paredes blancas, suelo de madera clara y suelo marrón
Modelo de dormitorio principal tradicional pequeño con paredes blancas, suelo de madera clara y suelo marrón
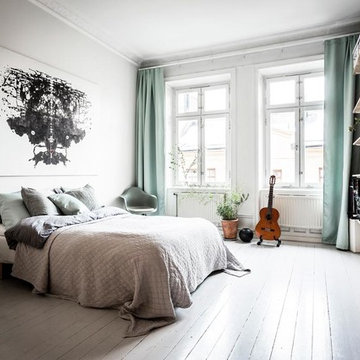
Foto de dormitorio principal nórdico grande con paredes blancas, suelo de madera pintada y suelo blanco
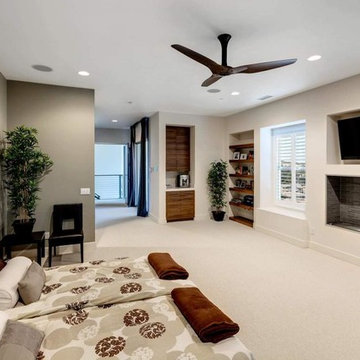
Modelo de dormitorio principal asiático grande con paredes blancas, moqueta, chimenea lineal, marco de chimenea de baldosas y/o azulejos y suelo beige
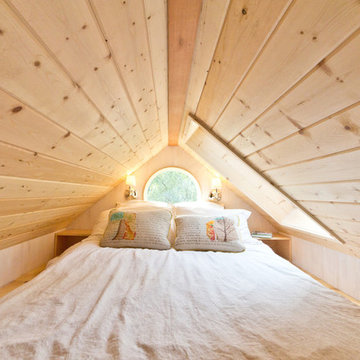
The bedroom loft is surprisingly spacious and light. Full length storage cabinet behind the bed. Photo: Eileen Descallar Ringwald
Modelo de dormitorio tipo loft contemporáneo pequeño sin chimenea con paredes blancas y suelo de madera en tonos medios
Modelo de dormitorio tipo loft contemporáneo pequeño sin chimenea con paredes blancas y suelo de madera en tonos medios
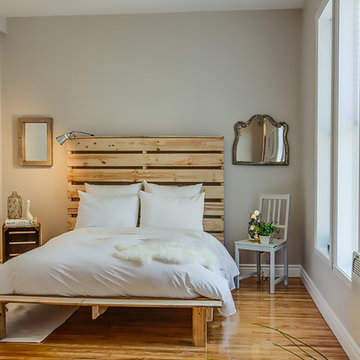
Immo Photo
Imagen de dormitorio ecléctico pequeño sin chimenea con paredes grises y suelo de madera en tonos medios
Imagen de dormitorio ecléctico pequeño sin chimenea con paredes grises y suelo de madera en tonos medios
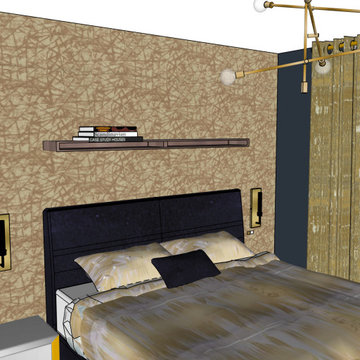
A Victorian bedroom added cornice/coving, restored floorboards a luxury contemporary feel with an industrial twist. Navy Gold Natural materials.
Diseño de dormitorio principal actual pequeño con paredes azules, suelo azul y papel pintado
Diseño de dormitorio principal actual pequeño con paredes azules, suelo azul y papel pintado
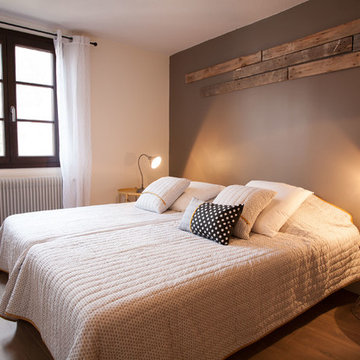
sublissimmo
Modelo de dormitorio principal industrial de tamaño medio sin chimenea con paredes grises, suelo de madera clara y suelo marrón
Modelo de dormitorio principal industrial de tamaño medio sin chimenea con paredes grises, suelo de madera clara y suelo marrón
3.865 ideas para dormitorios marrones
2
