7.043 ideas para dormitorios marrones pequeños
Filtrar por
Presupuesto
Ordenar por:Popular hoy
141 - 160 de 7043 fotos
Artículo 1 de 3
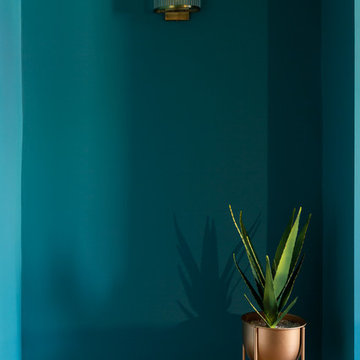
An elegant, modern and eclectic bedroom in a bold teal with accents of mustard, navy and dark grey.
Minimal furniture was used to so as not to encroach on the limited space and the metal accents really added to the luxe of this room.
All photos taken by Simply C Photography
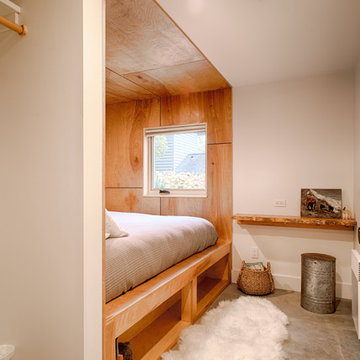
The second bedroom features a built in queen bed and a peek out to the yard.
Imagen de habitación de invitados moderna pequeña sin chimenea con paredes blancas, suelo de cemento y suelo gris
Imagen de habitación de invitados moderna pequeña sin chimenea con paredes blancas, suelo de cemento y suelo gris
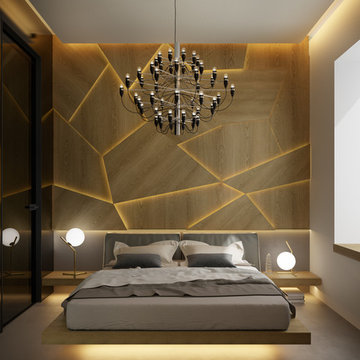
Foto de dormitorio principal moderno pequeño con paredes marrones, suelo de piedra caliza y suelo gris
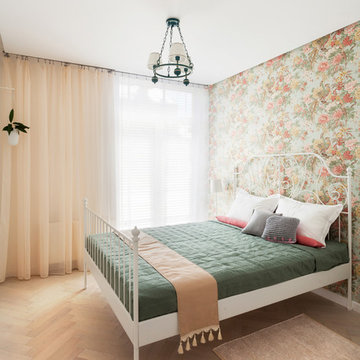
Спальня с женственностью.
Фото: Александр Кондрияненко.
Дизайнер: Сазонова Ирина.
Diseño de dormitorio principal romántico pequeño con paredes multicolor y suelo de madera clara
Diseño de dormitorio principal romántico pequeño con paredes multicolor y suelo de madera clara
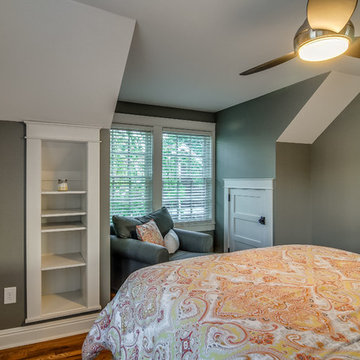
Garrett Buell
Foto de habitación de invitados de estilo americano pequeña con paredes grises y suelo de madera en tonos medios
Foto de habitación de invitados de estilo americano pequeña con paredes grises y suelo de madera en tonos medios
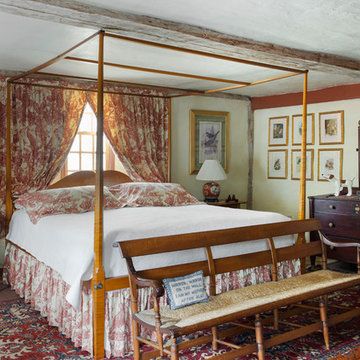
The historic restoration of this First Period Ipswich, Massachusetts home (c. 1686) was an eighteen-month project that combined exterior and interior architectural work to preserve and revitalize this beautiful home. Structurally, work included restoring the summer beam, straightening the timber frame, and adding a lean-to section. The living space was expanded with the addition of a spacious gourmet kitchen featuring countertops made of reclaimed barn wood. As is always the case with our historic renovations, we took special care to maintain the beauty and integrity of the historic elements while bringing in the comfort and convenience of modern amenities. We were even able to uncover and restore much of the original fabric of the house (the chimney, fireplaces, paneling, trim, doors, hinges, etc.), which had been hidden for years under a renovation dating back to 1746.
Winner, 2012 Mary P. Conley Award for historic home restoration and preservation
You can read more about this restoration in the Boston Globe article by Regina Cole, “A First Period home gets a second life.” http://www.bostonglobe.com/magazine/2013/10/26/couple-rebuild-their-century-home-ipswich/r2yXE5yiKWYcamoFGmKVyL/story.html
Photo Credit: Eric Roth
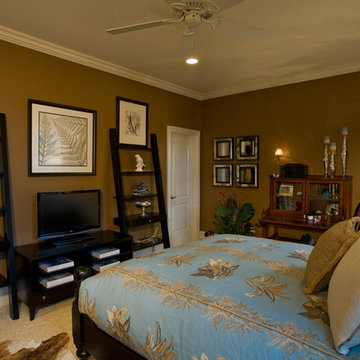
Brown and blue calming bedroom with natural elements, plants, fern artwork and cowhide rug. Mirror elements reflect light along with silver plated branch lamp. The ferns in the bedding are repeated in the artwork. The nature theme continues in each item carefully placed in the bookshelf.

Foto de dormitorio principal y abovedado bohemio pequeño con paredes multicolor, moqueta, suelo beige y papel pintado
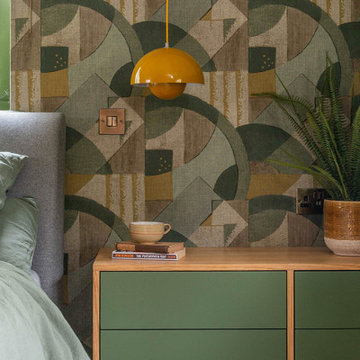
Bespoke bedside cabinets, floating in a mid-century style with classic Flowerpot Pendants. Walls in Abstract 1928 by Zoffany
Foto de dormitorio principal y abovedado vintage pequeño con paredes verdes, moqueta, suelo beige y papel pintado
Foto de dormitorio principal y abovedado vintage pequeño con paredes verdes, moqueta, suelo beige y papel pintado
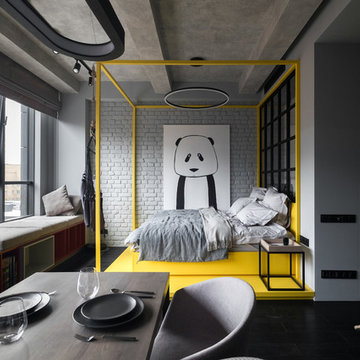
Проект: Bolshevik
Площадь: 40 м2
Год реализации: 2018
Местоположение: Москва
Фотограф: Денис Красиков
Над проектом работали: Анастасия Стручкова, Денис Красиков, Марина Цой, Оксана Стручкова
Проект апартаментов для молодой девушки из Москвы. Главной задачей проекта было создать стильное интересное помещение. Заказчица увлекается книгами и кальянами, поэтому надо было предусмотреть полки для книг и места для отдыха. А готовить не любит, и кухня должна быть максимально компактной.
В качестве основного стиля был выбран минимализм с элементами лофта. Само пространство с высокими потолками, балками на потолке и панорамным окном уже задавало особое настроение. При перепланировке решено было использовать минимум перегородок. На стене между кухней-гостиной и гардеробом прорезано большое лофтовое окно, которое пропускает свет и визуально связывает два пространства.
Основная цветовая гамма — монохром. Светло-серые стены, потолок и текстиль, темный пол, черные металлические элементы, и немного светлого дерева на фасадах корпусной мебели. Сдержанную и строгую цветовую гамму разбавляют яркие акцентные детали: желтая конструкция кровати, красная рама зеркала в прихожей и разноцветные детали стеллажа под окном.
В помещении предусмотрено несколько сценариев освещения. Для равномерного освещения всего пространства используются поворотные трековые и точечные светильники. Зона кухни и спальни украшены минималистичными металлическими люстрами. В зоне отдыха на подоконнике - бра для чтения.
В пространстве используется минимум декора, только несколько черно-белых постеров и декоративные подушки на подоконнике. Главный элемент декора - постер с пандой, который добавляет пространству обаяния и неформальности.
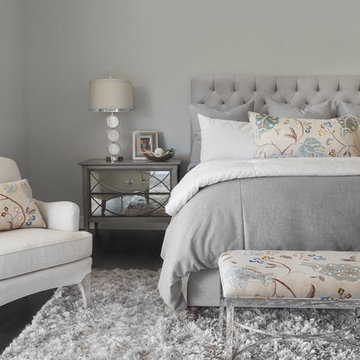
This romantic bedroom is exactly what our clients wanted, with plenty of texture and softness--a wonderful place to curl up and snuggle. Who needs a resort hotel with this room at home!
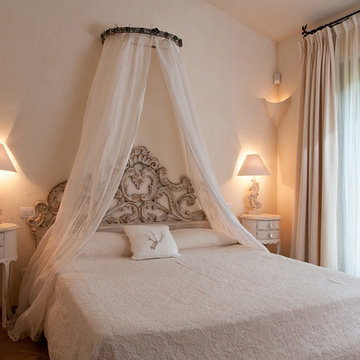
Imagen de habitación de invitados mediterránea pequeña con paredes rosas, suelo de baldosas de terracota y suelo rojo
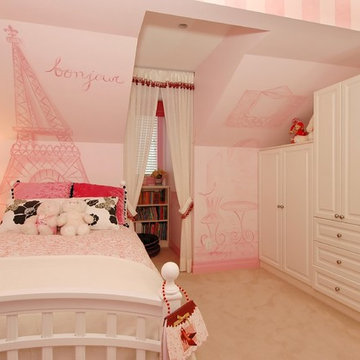
Storage and closet space were important to incorporate into this girls' dream bedroom, so we designed a little nook for reading and plenty of storage in a built-in wall closet.
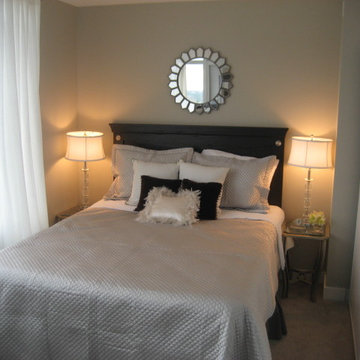
The small master suite is neutral & elegant with tones of taupe, silver & grey. Sheer curtains add a light filtering effect, while allowing the view to be seen ...Sheila Singer Design
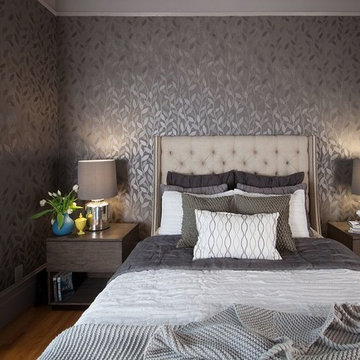
Photography by Marija Vidal
Imagen de dormitorio principal clásico renovado pequeño sin chimenea con paredes grises y suelo de madera en tonos medios
Imagen de dormitorio principal clásico renovado pequeño sin chimenea con paredes grises y suelo de madera en tonos medios
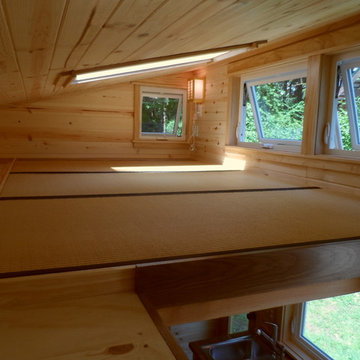
Diseño de dormitorio tipo loft de estilo zen pequeño con paredes marrones y suelo de madera clara
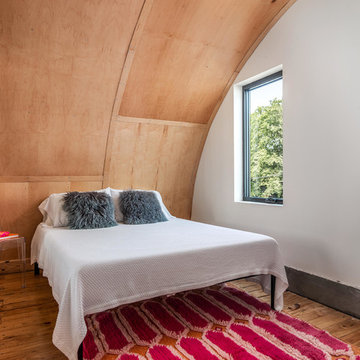
Custom Quonset Huts become artist live/work spaces, aesthetically and functionally bridging a border between industrial and residential zoning in a historic neighborhood. The open space on the main floor is designed to be flexible for artists to pursue their creative path. Upstairs, a living space helps to make creative pursuits in an expensive city more attainable.
The two-story buildings were custom-engineered to achieve the height required for the second floor. End walls utilized a combination of traditional stick framing with autoclaved aerated concrete with a stucco finish. Steel doors were custom-built in-house.
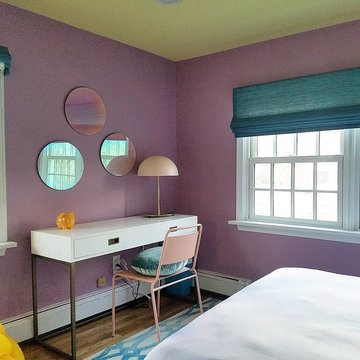
Addie requested a bedroom where she could feel mystical and to day dream about riding with her unicorn through out the unizerse.
Ejemplo de dormitorio ecléctico pequeño sin chimenea con paredes púrpuras, suelo de madera en tonos medios y suelo marrón
Ejemplo de dormitorio ecléctico pequeño sin chimenea con paredes púrpuras, suelo de madera en tonos medios y suelo marrón
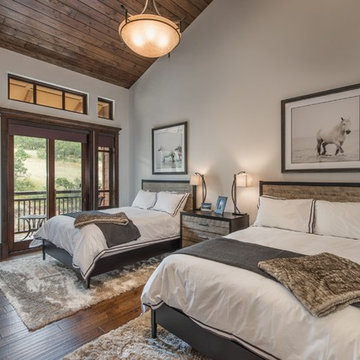
Photo Credit: Spotlight Home Tours
Ejemplo de habitación de invitados clásica renovada pequeña con paredes grises, suelo de madera oscura, todas las chimeneas, marco de chimenea de madera y suelo marrón
Ejemplo de habitación de invitados clásica renovada pequeña con paredes grises, suelo de madera oscura, todas las chimeneas, marco de chimenea de madera y suelo marrón
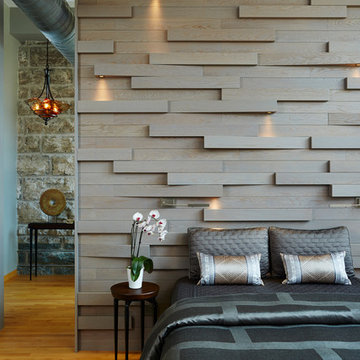
Open format loft living, a view through the bedroom.
Alyssa Lee Photography
Ejemplo de dormitorio principal urbano pequeño con paredes marrones y suelo de madera en tonos medios
Ejemplo de dormitorio principal urbano pequeño con paredes marrones y suelo de madera en tonos medios
7.043 ideas para dormitorios marrones pequeños
8