536 ideas para dormitorios marrones con suelo de madera pintada
Filtrar por
Presupuesto
Ordenar por:Popular hoy
101 - 120 de 536 fotos
Artículo 1 de 3
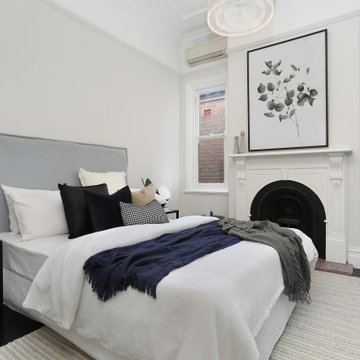
Modelo de dormitorio actual con paredes blancas, suelo de madera pintada, todas las chimeneas y suelo negro
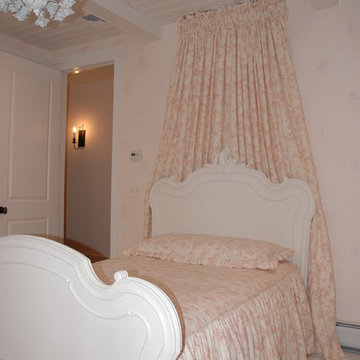
Custom made bedspread with bed tester and pillow shams in a soft, pink and cream, classic, Ralph Lauren linen floral
Modelo de dormitorio tipo loft de estilo de casa de campo grande con paredes blancas, suelo de madera pintada y suelo blanco
Modelo de dormitorio tipo loft de estilo de casa de campo grande con paredes blancas, suelo de madera pintada y suelo blanco
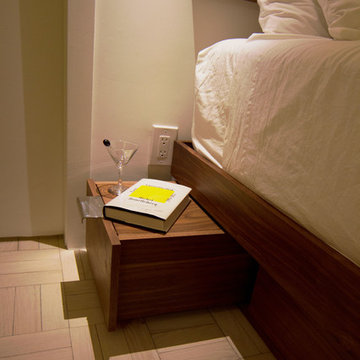
Ejemplo de dormitorio principal nórdico pequeño con paredes blancas, suelo de madera pintada y suelo blanco
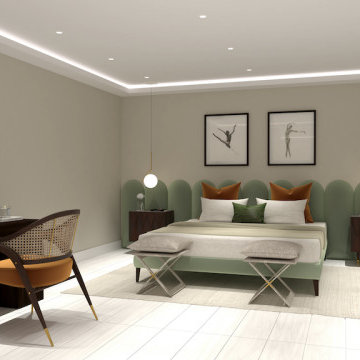
For the master suite, we carefully sourced various mid-century pieces. This was fundamental to achieving the room’s look and feel. The focal point is an exquisite bespoke headboard, upholstered in sage green velvet. This alongside the art-deco brass light fittings and vintage bedside tables injected an element of personality to the scheme.
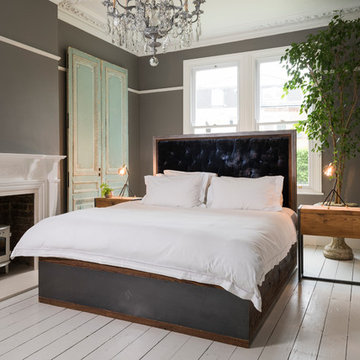
Combining warm wood, raw metal, and tufted silk velvet, the Brandler Bed fits well in a modern design context while maintaining the character and comfort one wants in a bedroom. The base is visually grounded with large planks of honey-toned reclaimed wood that serve to conceal practical under-bed storage. The headboard is upholstered and hand-tufted in a deep blue velvet adding a classic sense of luxury and a soft place to rest one’s head. The steel frame ties these two materials together and adds a sleek industrial flavour to the domestic piece of furniture.
Brandler beds are built bespoke and can therefore be customised with each client’s style or storage needs.
Photographs taken by Marek Sikora - https://www.houzz.co.uk/pro/mareksikoraphotography/marek-sikora-photography
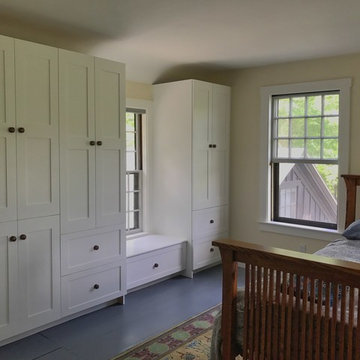
The new owners of this house in Harvard, Massachusetts loved its location and authentic Shaker characteristics, but weren’t fans of its curious layout. A dated first-floor full bathroom could only be accessed by going up a few steps to a landing, opening the bathroom door and then going down the same number of steps to enter the room. The dark kitchen faced the driveway to the north, rather than the bucolic backyard fields to the south. The dining space felt more like an enlarged hall and could only comfortably seat four. Upstairs, a den/office had a woefully low ceiling; the master bedroom had limited storage, and a sad full bathroom featured a cramped shower.
KHS proposed a number of changes to create an updated home where the owners could enjoy cooking, entertaining, and being connected to the outdoors from the first-floor living spaces, while also experiencing more inviting and more functional private spaces upstairs.
On the first floor, the primary change was to capture space that had been part of an upper-level screen porch and convert it to interior space. To make the interior expansion seamless, we raised the floor of the area that had been the upper-level porch, so it aligns with the main living level, and made sure there would be no soffits in the planes of the walls we removed. We also raised the floor of the remaining lower-level porch to reduce the number of steps required to circulate from it to the newly expanded interior. New patio door systems now fill the arched openings that used to be infilled with screen. The exterior interventions (which also included some new casement windows in the dining area) were designed to be subtle, while affording significant improvements on the interior. Additionally, the first-floor bathroom was reconfigured, shifting one of its walls to widen the dining space, and moving the entrance to the bathroom from the stair landing to the kitchen instead.
These changes (which involved significant structural interventions) resulted in a much more open space to accommodate a new kitchen with a view of the lush backyard and a new dining space defined by a new built-in banquette that comfortably seats six, and -- with the addition of a table extension -- up to eight people.
Upstairs in the den/office, replacing the low, board ceiling with a raised, plaster, tray ceiling that springs from above the original board-finish walls – newly painted a light color -- created a much more inviting, bright, and expansive space. Re-configuring the master bath to accommodate a larger shower and adding built-in storage cabinets in the master bedroom improved comfort and function. A new whole-house color palette rounds out the improvements.
Photos by Katie Hutchison
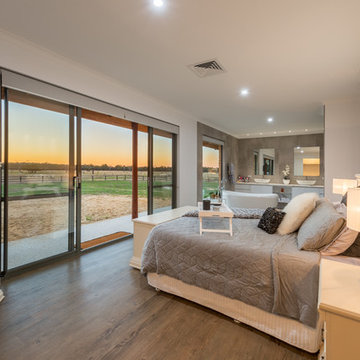
Large open master bedroom with sliding door access to the back yard, with large open en-suite. Large walk in robe not pictured.
Joe - Studio Gala
Diseño de dormitorio principal de estilo de casa de campo grande con paredes blancas y suelo de madera pintada
Diseño de dormitorio principal de estilo de casa de campo grande con paredes blancas y suelo de madera pintada
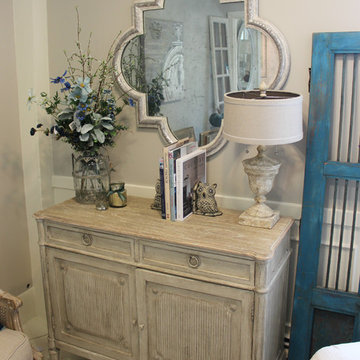
Our favorite rustic look accented with turquoise and cobalt accents against a weather wood cabinet. The Mirror is a great combo of modern and rustic with a geometric pattern and and worn silver panted finish over a weathered white finish. The mirror itself feels vintage with some distressing and the size is generous.
Photo by Amanda Jones.
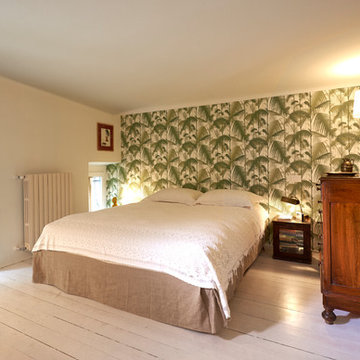
Ejemplo de dormitorio principal mediterráneo grande sin chimenea con suelo de madera pintada, suelo blanco y paredes multicolor
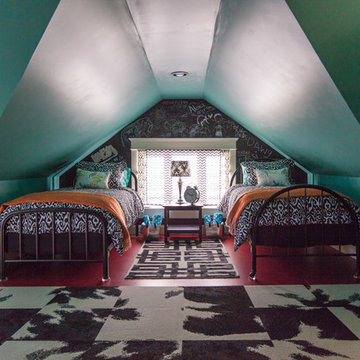
Debbie Schwab Photography.
The cow print carpet squares from FLOR add a fun look to the space.
Imagen de dormitorio bohemio de tamaño medio sin chimenea con paredes azules, suelo de madera pintada y suelo rojo
Imagen de dormitorio bohemio de tamaño medio sin chimenea con paredes azules, suelo de madera pintada y suelo rojo
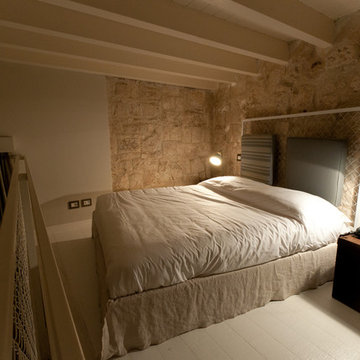
Diseño de dormitorio principal urbano de tamaño medio con paredes blancas y suelo de madera pintada
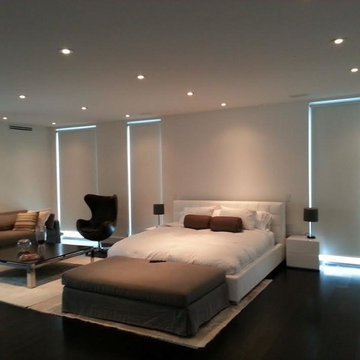
Foto de dormitorio principal marinero grande sin chimenea con paredes blancas, suelo de madera pintada y suelo negro
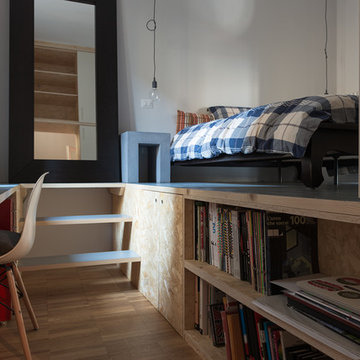
Mauro Santoro
Diseño de dormitorio tipo loft actual pequeño con paredes grises y suelo de madera pintada
Diseño de dormitorio tipo loft actual pequeño con paredes grises y suelo de madera pintada
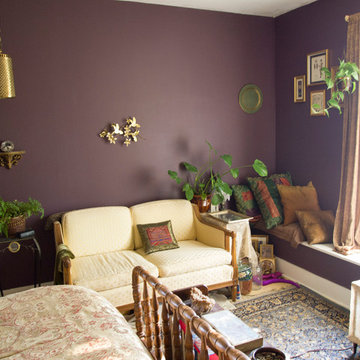
Ejemplo de dormitorio tradicional de tamaño medio sin chimenea con paredes púrpuras y suelo de madera pintada
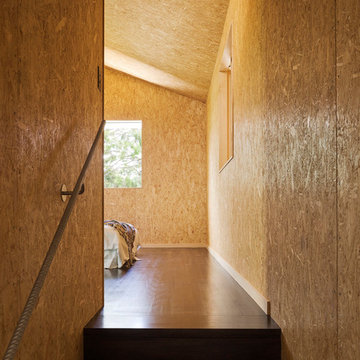
Builder - Natural Lifestyle Homes
Photos - Christopher F Jones
Foto de dormitorio principal actual con suelo de madera pintada
Foto de dormitorio principal actual con suelo de madera pintada
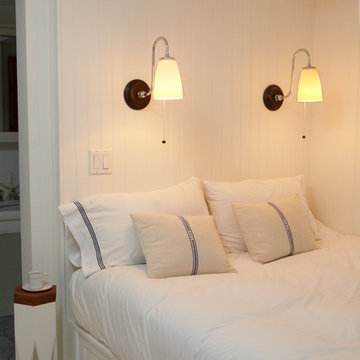
Graham Atkins-Hughes
Ejemplo de habitación de invitados marinera de tamaño medio con paredes blancas, suelo de madera pintada y suelo marrón
Ejemplo de habitación de invitados marinera de tamaño medio con paredes blancas, suelo de madera pintada y suelo marrón
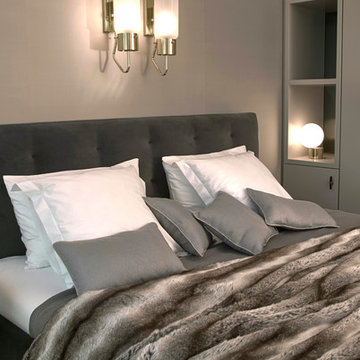
Der Ausschnitt im Einbauschrank dient als Nachttisch, die Leuchten über und neben dem Bett werden vom Bett aus geschaltet. Der Ausschnitt ist anthrazitfarben verspiegelt und schafft dadurch Tiefe im Raum.
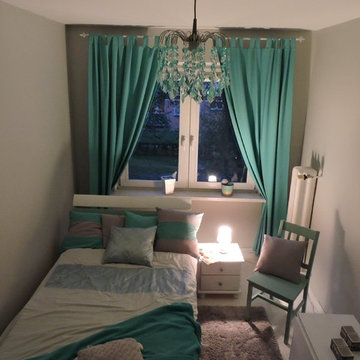
Ejemplo de dormitorio minimalista de tamaño medio sin chimenea con paredes grises y suelo de madera pintada
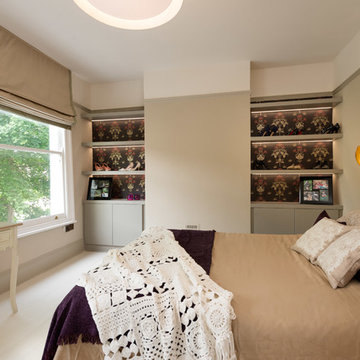
Creating storage in the niches of the chimney breast and adding the Sweet pea Morris wallpaper adds oomph into the space. The LED strip lighting makes the gold in the wallpaper shine
Noga Photo Studio
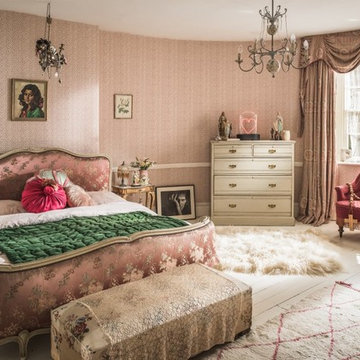
Unique Home Stays
Modelo de dormitorio romántico con paredes rosas, suelo de madera pintada y suelo blanco
Modelo de dormitorio romántico con paredes rosas, suelo de madera pintada y suelo blanco
536 ideas para dormitorios marrones con suelo de madera pintada
6