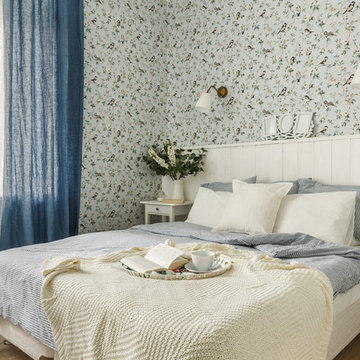11.748 ideas para dormitorios marrones con suelo de madera clara
Filtrar por
Presupuesto
Ordenar por:Popular hoy
81 - 100 de 11.748 fotos
Artículo 1 de 3
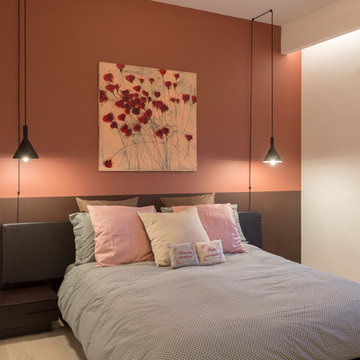
Foto Giulio d'Adamo
Diseño de dormitorio principal contemporáneo grande con paredes marrones, suelo de madera clara y suelo beige
Diseño de dormitorio principal contemporáneo grande con paredes marrones, suelo de madera clara y suelo beige
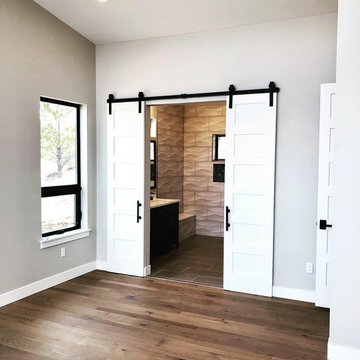
Modelo de dormitorio principal moderno grande con paredes grises, suelo de madera clara y suelo marrón
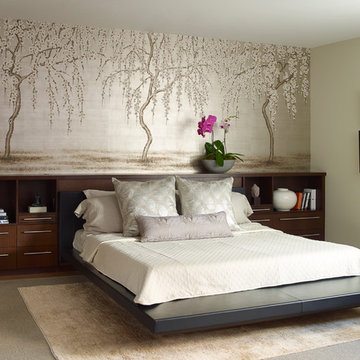
Hand-painted Gracie wallpaper contrasts with a minimal bed and sleek built-in storage. This master suite was designed with retreat in mind, and one feels removed from the hustle of city-life once inside.
Photo: Tria Giovan
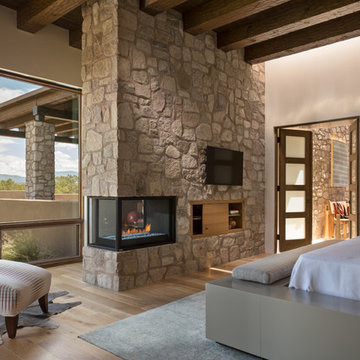
HOME FEATURES
Contexual modern design with contemporary Santa Fe–style elements
Luxuriously open floor plan
Stunning chef’s kitchen perfect for entertaining
Gracious indoor/outdoor living with views of the Sangres
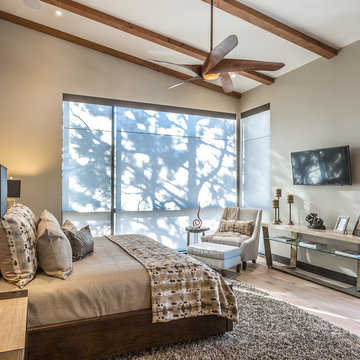
Marona Photography
Foto de dormitorio principal minimalista de tamaño medio con paredes beige y suelo de madera clara
Foto de dormitorio principal minimalista de tamaño medio con paredes beige y suelo de madera clara
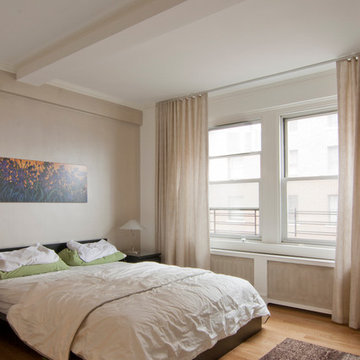
Anjie Cho Architect PLLC
Imagen de dormitorio principal tradicional renovado pequeño con paredes beige, suelo de madera clara y suelo beige
Imagen de dormitorio principal tradicional renovado pequeño con paredes beige, suelo de madera clara y suelo beige
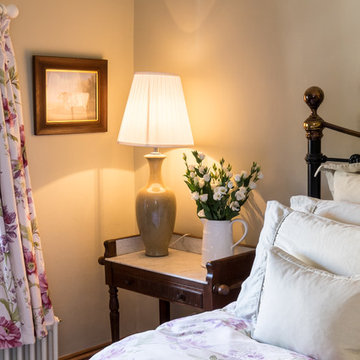
This cottage bedroom is furnished with a mixture of secondhand, vintage and antique pieces. It lacks natural light, but the upside is that it transforms the Farrow & Ball Old White on the walls to a beautiful pale green which compliments the green in the floral fabrics. I'm not normally a 'plates on the wall' designer but these quirky designs from Anthropologie were perfect for this room.
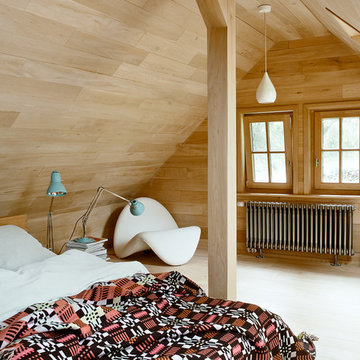
Ejemplo de dormitorio principal actual de tamaño medio sin chimenea con suelo de madera clara y paredes marrones
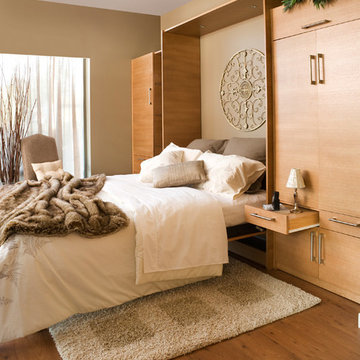
Add a Murphy Wall Bed to your home for comfortable, elegant sleeping that is mindful of space.
Diseño de habitación de invitados contemporánea grande sin chimenea con paredes beige y suelo de madera clara
Diseño de habitación de invitados contemporánea grande sin chimenea con paredes beige y suelo de madera clara
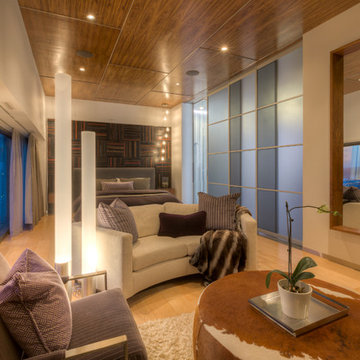
Modern Penthouse
Kansas City, MO
- High End Modern Design
- Glass Floating Wine Case
- Plaid Italian Mosaic
- Custom Designer Closet
Wesley Piercy, Haus of You Photography
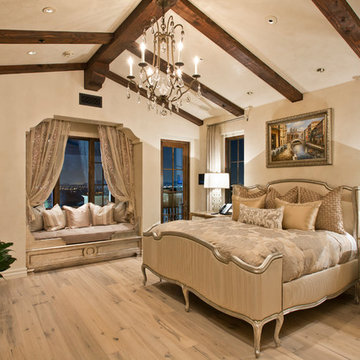
Diseño de dormitorio principal mediterráneo con paredes beige, suelo de madera clara y todas las chimeneas

For this Kips Bay master suite, the theme was subtle elegance. A largely neutral palette created a serene setting to showcase precious antiques and enable decorative details (such as the tin can wall treatment) to take pride of place.
Photo by Bjorn Wallander
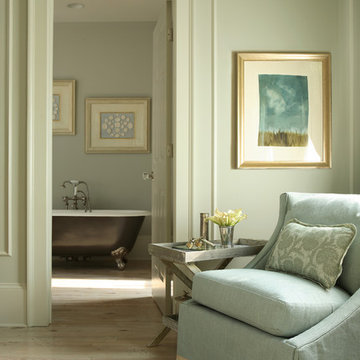
Modelo de dormitorio clásico con paredes beige, suelo de madera clara y suelo beige

The homeowners had just purchased this home in El Segundo and they had remodeled the kitchen and one of the bathrooms on their own. However, they had more work to do. They felt that the rest of the project was too big and complex to tackle on their own and so they retained us to take over where they left off. The main focus of the project was to create a master suite and take advantage of the rather large backyard as an extension of their home. They were looking to create a more fluid indoor outdoor space.
When adding the new master suite leaving the ceilings vaulted along with French doors give the space a feeling of openness. The window seat was originally designed as an architectural feature for the exterior but turned out to be a benefit to the interior! They wanted a spa feel for their master bathroom utilizing organic finishes. Since the plan is that this will be their forever home a curbless shower was an important feature to them. The glass barn door on the shower makes the space feel larger and allows for the travertine shower tile to show through. Floating shelves and vanity allow the space to feel larger while the natural tones of the porcelain tile floor are calming. The his and hers vessel sinks make the space functional for two people to use it at once. The walk-in closet is open while the master bathroom has a white pocket door for privacy.
Since a new master suite was added to the home we converted the existing master bedroom into a family room. Adding French Doors to the family room opened up the floorplan to the outdoors while increasing the amount of natural light in this room. The closet that was previously in the bedroom was converted to built in cabinetry and floating shelves in the family room. The French doors in the master suite and family room now both open to the same deck space.
The homes new open floor plan called for a kitchen island to bring the kitchen and dining / great room together. The island is a 3” countertop vs the standard inch and a half. This design feature gives the island a chunky look. It was important that the island look like it was always a part of the kitchen. Lastly, we added a skylight in the corner of the kitchen as it felt dark once we closed off the side door that was there previously.
Repurposing rooms and opening the floor plan led to creating a laundry closet out of an old coat closet (and borrowing a small space from the new family room).
The floors become an integral part of tying together an open floor plan like this. The home still had original oak floors and the homeowners wanted to maintain that character. We laced in new planks and refinished it all to bring the project together.
To add curb appeal we removed the carport which was blocking a lot of natural light from the outside of the house. We also re-stuccoed the home and added exterior trim.
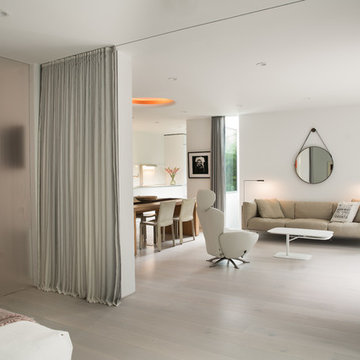
The fireplace serves the living room, dining room and bedroom simultaneously
Ejemplo de dormitorio principal minimalista grande con paredes blancas, suelo de madera clara, todas las chimeneas, marco de chimenea de yeso y suelo beige
Ejemplo de dormitorio principal minimalista grande con paredes blancas, suelo de madera clara, todas las chimeneas, marco de chimenea de yeso y suelo beige
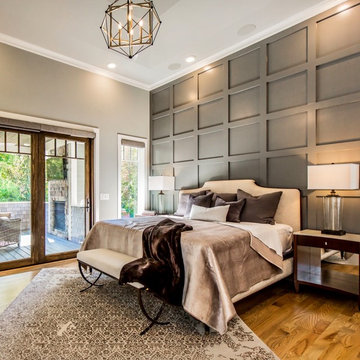
Foto de dormitorio principal clásico renovado grande con paredes grises, suelo de madera clara, todas las chimeneas, marco de chimenea de piedra y suelo marrón
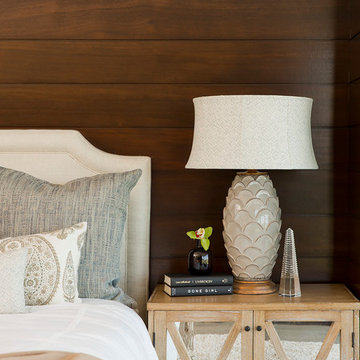
Detail of master bedroom. Manolo Langis Photographer
Foto de dormitorio principal costero extra grande con paredes marrones y suelo de madera clara
Foto de dormitorio principal costero extra grande con paredes marrones y suelo de madera clara
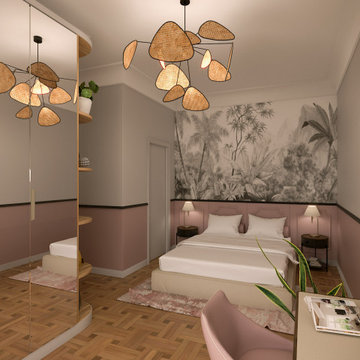
Foto de dormitorio principal actual de tamaño medio con paredes rosas, suelo de madera clara, suelo beige y papel pintado

Photographer: Henry Woide
- www.henrywoide.co.uk
Architecture: 4SArchitecture
Diseño de dormitorio principal actual de tamaño medio con paredes blancas, suelo de madera clara, todas las chimeneas y marco de chimenea de yeso
Diseño de dormitorio principal actual de tamaño medio con paredes blancas, suelo de madera clara, todas las chimeneas y marco de chimenea de yeso
11.748 ideas para dormitorios marrones con suelo de madera clara
5
