1.434 ideas para dormitorios marrones con suelo de baldosas de porcelana
Filtrar por
Presupuesto
Ordenar por:Popular hoy
141 - 160 de 1434 fotos
Artículo 1 de 3
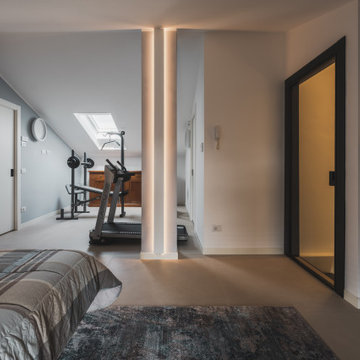
Il piano superiore è occupato interamente dalla zona notte: la camera matrimoniale, una zona palestra, un bagno importante, una cabina armadio e una lavanderia.
Nella camera da letto è stato riutilizzato il letto, i comodini, la cassettiera e una madia in arte povera.
Di grande effetto è il litingh design di questo ambiente.
Foto di Simone Marulli
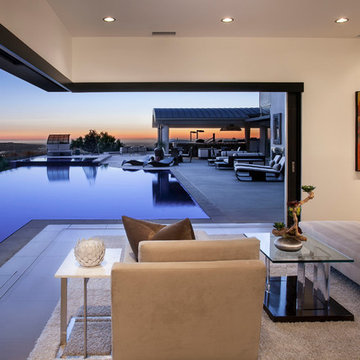
View to infinity pool from the master bedroom.
Photo credit: Larry Falke
Foto de dormitorio principal minimalista extra grande con paredes beige, suelo de baldosas de porcelana y todas las chimeneas
Foto de dormitorio principal minimalista extra grande con paredes beige, suelo de baldosas de porcelana y todas las chimeneas
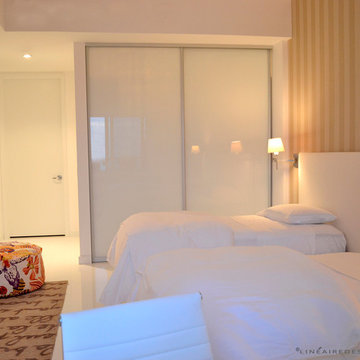
Lineaire Designs
Imagen de dormitorio principal actual de tamaño medio con paredes blancas y suelo de baldosas de porcelana
Imagen de dormitorio principal actual de tamaño medio con paredes blancas y suelo de baldosas de porcelana
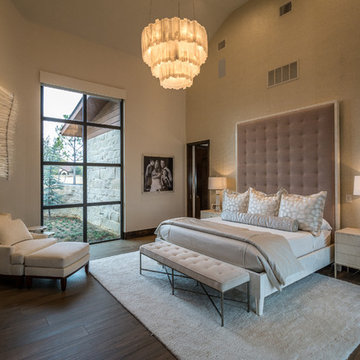
This luxurious bedroom with custom furnishings and selenite chandelier. The rug from the Rug Company, Irionies bed and bedsides, Oly sudio bench, and custom designed glass wall art.
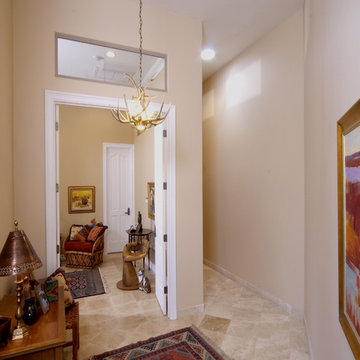
Our main challenge was constructing an addition to the home sitting atop a mountain.
While excavating for the footing the heavily granite rock terrain remained immovable. Special engineering was required & a separate inspection done to approve the drilled reinforcement into the boulder.
An ugly load bearing column that interfered with having the addition blend with existing home was replaced with a load bearing support beam ingeniously hidden within the walls of the addition.
Existing flagstone around the patio had to be carefully sawcut in large pieces along existing grout lines to be preserved for relaying to blend with existing.
The close proximity of the client’s hot tub and pool to the work area posed a dangerous safety hazard. A temporary plywood cover was constructed over the hot tub and part of the pool to prevent falling into the water while still having pool accessible for clients. Temporary fences were built to confine the dogs from the main construction area.
Another challenge was to design the exterior of the new master suite to match the existing (west side) of the home. Duplicating the same dimensions for every new angle created, a symmetrical bump out was created for the new addition without jeopardizing the great mountain view! Also, all new matching security screen doors were added to the existing home as well as the new master suite to complete the well balanced and seamless appearance.
To utilize the view from the Client’s new master bedroom we expanded the existing room fifteen feet building a bay window wall with all fixed picture windows.
Client was extremely concerned about the room’s lighting. In addition to the window wall, we filled the room with recessed can lights, natural solar tube lighting, exterior patio doors, and additional interior transom windows.
Additional storage and a place to display collectibles was resolved by adding niches, plant shelves, and a master bedroom closet organizer.
The Client also wanted to have the interior of her new master bedroom suite blend in with the rest of the home. Custom made vanity cabinets and matching plumbing fixtures were designed for the master bath. Travertine floor tile matched existing; and entire suite was painted to match existing home interior.
During the framing stage a deep wall with additional unused space was discovered between the client’s living room area and the new master bedroom suite. Remembering the client’s wish for space for their electronic components, a custom face frame and cabinet door was ordered and installed creating another niche wide enough and deep enough for the Client to store all of the entertainment center components.
R-19 insulation was also utilized in this main entertainment wall to create an effective sound barrier between the existing living space and the new master suite.
The additional fifteen feet of interior living space totally completed the interior remodeled master bedroom suite. A bay window wall allowed the homeowner to capture all picturesque mountain views. The security screen doors offer an added security precaution, yet allowing airflow into the new space through the homeowners new French doors.
See how we created an open floor-plan for our master suite addition.
For more info and photos visit...
http://www.triliteremodeling.com/mountain-top-addition.html
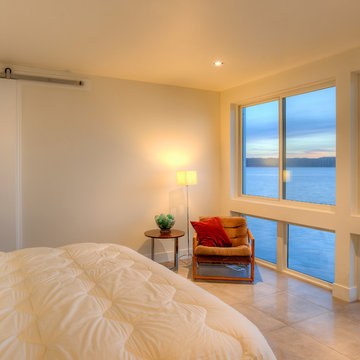
Master bedroom at sunset. Photography by Lucas Henning.
Foto de dormitorio principal moderno de tamaño medio con paredes blancas, suelo de baldosas de porcelana y suelo beige
Foto de dormitorio principal moderno de tamaño medio con paredes blancas, suelo de baldosas de porcelana y suelo beige
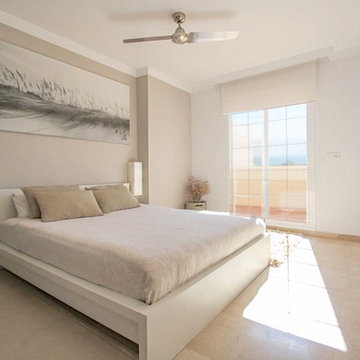
Imagen de dormitorio principal nórdico de tamaño medio sin chimenea con paredes beige y suelo de baldosas de porcelana
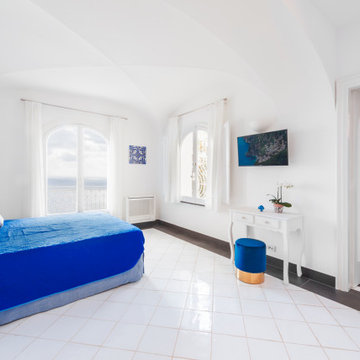
Camera da letto | Bedroom
Foto de dormitorio principal, abovedado y televisión mediterráneo de tamaño medio con paredes blancas, suelo de baldosas de porcelana y suelo blanco
Foto de dormitorio principal, abovedado y televisión mediterráneo de tamaño medio con paredes blancas, suelo de baldosas de porcelana y suelo blanco
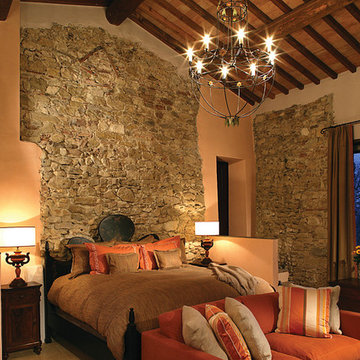
Diseño de dormitorio principal de estilo de casa de campo sin chimenea con parades naranjas y suelo de baldosas de porcelana
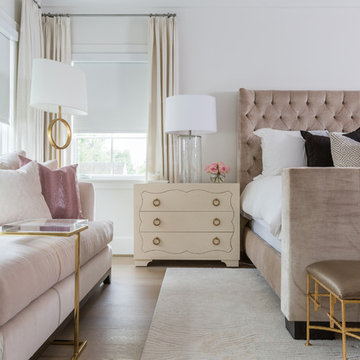
Ejemplo de dormitorio principal clásico renovado grande con paredes blancas y suelo de baldosas de porcelana
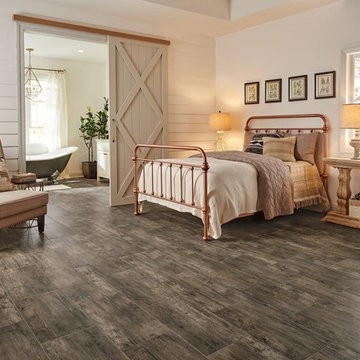
Modelo de dormitorio principal campestre grande sin chimenea con paredes blancas y suelo de baldosas de porcelana
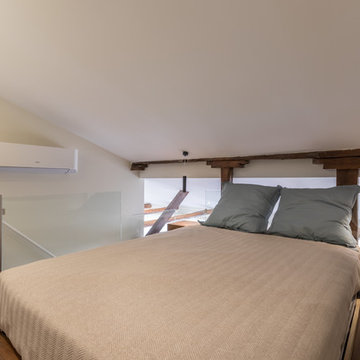
Imagen de dormitorio tipo loft clásico renovado pequeño con paredes beige, suelo de baldosas de porcelana y suelo marrón
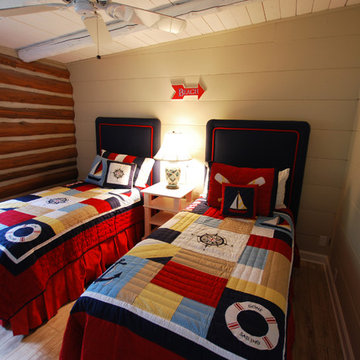
Foto de habitación de invitados campestre pequeña con paredes beige, suelo de baldosas de porcelana y suelo beige
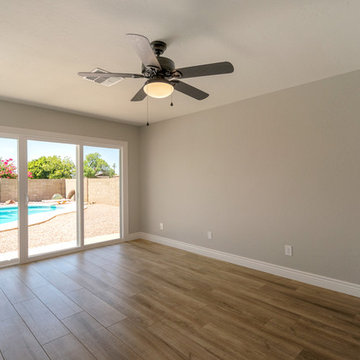
Modelo de dormitorio principal campestre de tamaño medio con paredes grises, suelo de baldosas de porcelana y suelo marrón
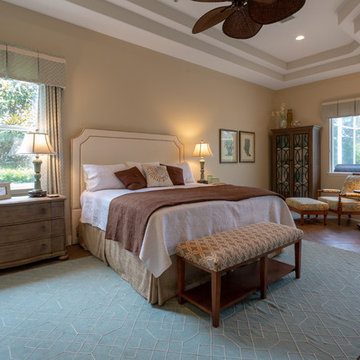
Lesley Davies Photography
Foto de dormitorio principal marinero grande con paredes beige, suelo de baldosas de porcelana y suelo azul
Foto de dormitorio principal marinero grande con paredes beige, suelo de baldosas de porcelana y suelo azul
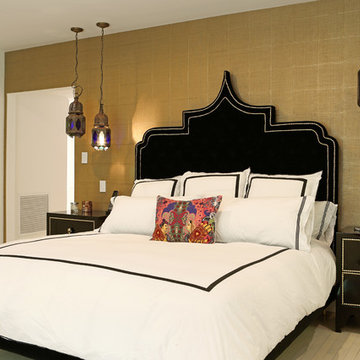
Foto de dormitorio principal mediterráneo de tamaño medio sin chimenea con paredes beige, suelo beige y suelo de baldosas de porcelana
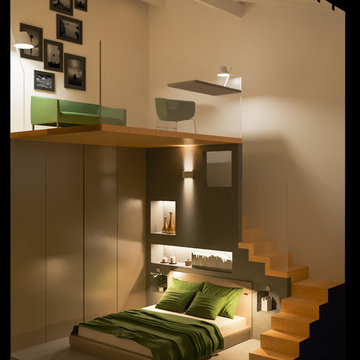
un ambiente in centro storico, la possibilità grazie all'altezza di sfruttare il doppio volume, per creare una sorta di studio al piano soppalco e, oltre a sfruttare in maniera appropriata lo spazio, riproporzionare un'ambiente sviluppato verticalmente
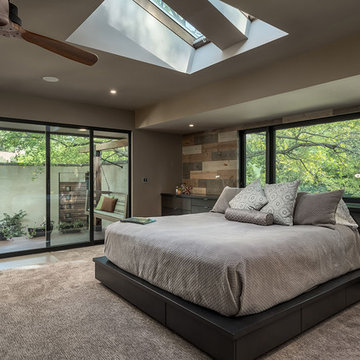
The Cleary Company, Columbus, Ohio, 2019 NARI CotY Award-Winning Residential Addition Over $250,000
Diseño de dormitorio principal contemporáneo de tamaño medio con paredes grises, suelo de baldosas de porcelana y suelo gris
Diseño de dormitorio principal contemporáneo de tamaño medio con paredes grises, suelo de baldosas de porcelana y suelo gris
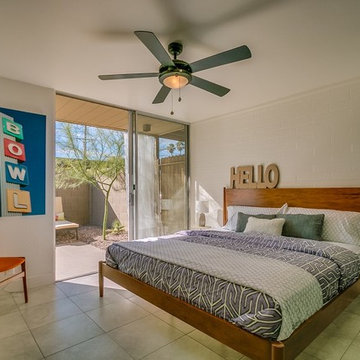
Diseño de dormitorio principal retro grande sin chimenea con paredes blancas, suelo de baldosas de porcelana y suelo gris
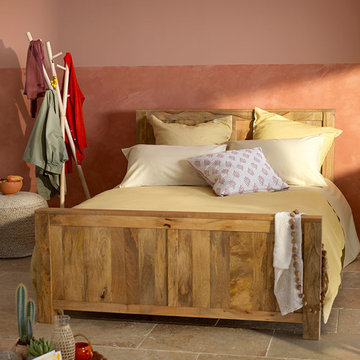
Yellow bedding made from 100% cotton, with a denim weave, giving you that distinctive look of denim, whilst maintaining super soft, bed linen comfort. Both the duvet cover and pillowcases have a warm sunshine yellow on one side, and the reverse of both uses the paler side of the fabric. We get this unusual effect by utilising both sides of the woven cotton fabric, and we love it.
The bed linen is made with 50% Egyptian Cotton, a 260 thread count, and finished with our soft, brushed cotton finish. Duvet covers are available in single, double, king and super king sizes, and matching housewife pillowcases are sold separately. The flat sheet has a contrasting border in the lighter yellow at the top, so you get added layering effect on the bed.
Mix and match with our Tiny Stripe Navy sheets. Yellow and Navy are a wonderful combination. In fact, there are so many of our sheets that look great with this design. Which one will you choose?
1.434 ideas para dormitorios marrones con suelo de baldosas de porcelana
8