355 ideas para dormitorios marrones con marco de chimenea de metal
Filtrar por
Presupuesto
Ordenar por:Popular hoy
21 - 40 de 355 fotos
Artículo 1 de 3
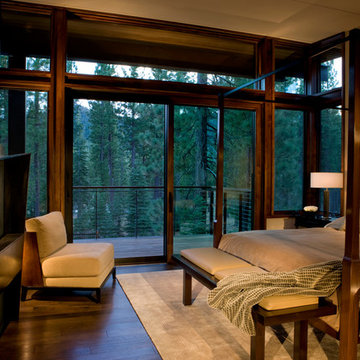
Imagen de dormitorio principal rural de tamaño medio con paredes marrones, suelo de madera oscura, chimenea lineal y marco de chimenea de metal
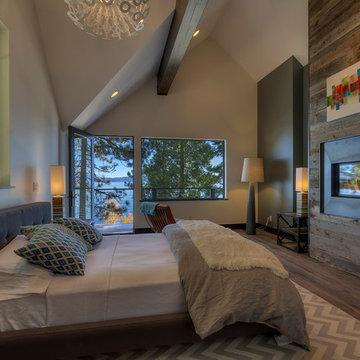
DuChateau hardwood floors are antique reproduction hard-wax oil floors that are developed in Holland. DuChateau hardwood floors reflect the styles found in Europe from centuries ago. DuChateau Floors recreate the same time-worn look that expresses the character of a vintage hardwood floor.

Remodeled master bedroom: replaced carpet with engineered wood and lighted stairs, replaced fireplace and facade, new windows and trim, new semi-custom cabinetry, cove ceilings lights and trim, wood wall treatments, furnishings
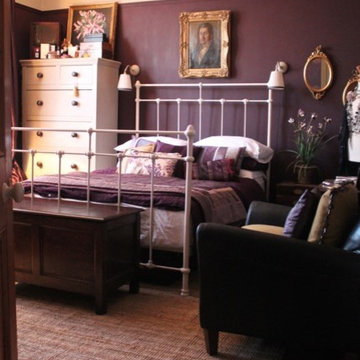
Ejemplo de dormitorio principal romántico grande con paredes púrpuras, suelo de madera oscura, todas las chimeneas y marco de chimenea de metal
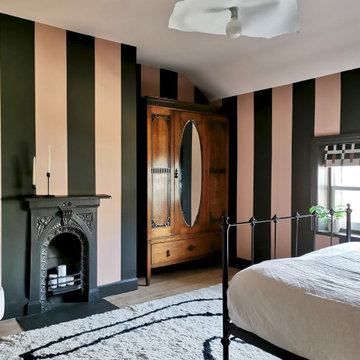
Diseño de habitación de invitados escandinava de tamaño medio con paredes multicolor, suelo de madera clara, todas las chimeneas, marco de chimenea de metal, suelo beige y papel pintado
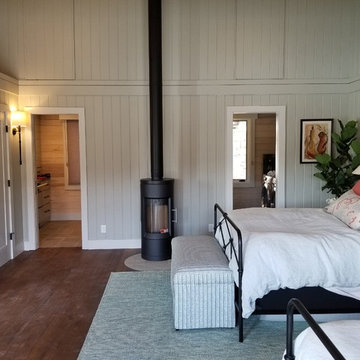
Ejemplo de dormitorio principal retro grande con paredes grises, suelo de madera en tonos medios, estufa de leña, marco de chimenea de metal y suelo marrón
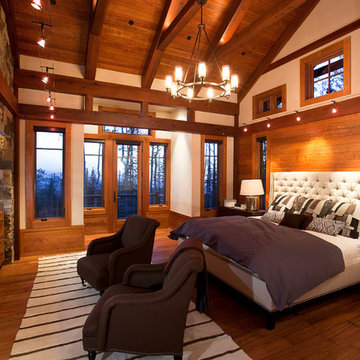
Diseño de dormitorio principal rural de tamaño medio con paredes amarillas, suelo de madera oscura, todas las chimeneas y marco de chimenea de metal
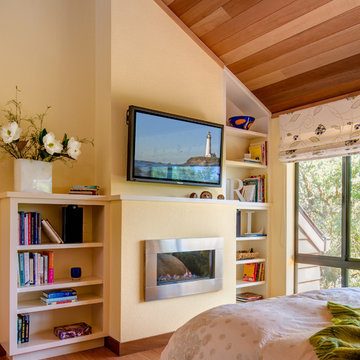
Ejemplo de dormitorio principal pequeño con todas las chimeneas y marco de chimenea de metal

This country house was previously owned by Halle Berry and sits on a private lake north of Montreal. The kitchen was dated and a part of a large two storey extension which included a master bedroom and ensuite, two guest bedrooms, office, and gym. The goal for the kitchen was to create a dramatic and urban space in a rural setting.
Photo : Drew Hadley
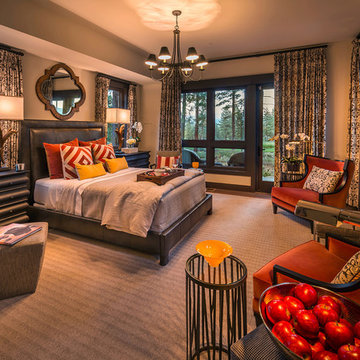
Vance Fox
Modelo de dormitorio principal rural grande con paredes beige, suelo de madera en tonos medios, chimenea lineal y marco de chimenea de metal
Modelo de dormitorio principal rural grande con paredes beige, suelo de madera en tonos medios, chimenea lineal y marco de chimenea de metal
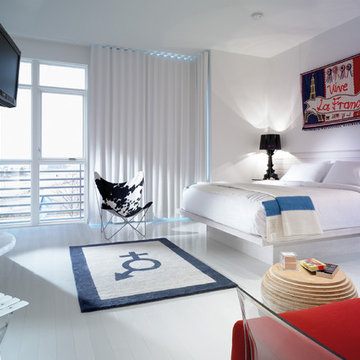
The lighting in the living/sleeping space of the hotel work with the natural daylight. It is not overpowering or under-powering to the natural light and completes the minimalist design. The table lamps bring a variation to the room that breaks up the space nicely

With adjacent neighbors within a fairly dense section of Paradise Valley, Arizona, C.P. Drewett sought to provide a tranquil retreat for a new-to-the-Valley surgeon and his family who were seeking the modernism they loved though had never lived in. With a goal of consuming all possible site lines and views while maintaining autonomy, a portion of the house — including the entry, office, and master bedroom wing — is subterranean. This subterranean nature of the home provides interior grandeur for guests but offers a welcoming and humble approach, fully satisfying the clients requests.
While the lot has an east-west orientation, the home was designed to capture mainly north and south light which is more desirable and soothing. The architecture’s interior loftiness is created with overlapping, undulating planes of plaster, glass, and steel. The woven nature of horizontal planes throughout the living spaces provides an uplifting sense, inviting a symphony of light to enter the space. The more voluminous public spaces are comprised of stone-clad massing elements which convert into a desert pavilion embracing the outdoor spaces. Every room opens to exterior spaces providing a dramatic embrace of home to natural environment.
Grand Award winner for Best Interior Design of a Custom Home
The material palette began with a rich, tonal, large-format Quartzite stone cladding. The stone’s tones gaveforth the rest of the material palette including a champagne-colored metal fascia, a tonal stucco system, and ceilings clad with hemlock, a tight-grained but softer wood that was tonally perfect with the rest of the materials. The interior case goods and wood-wrapped openings further contribute to the tonal harmony of architecture and materials.
Grand Award Winner for Best Indoor Outdoor Lifestyle for a Home This award-winning project was recognized at the 2020 Gold Nugget Awards with two Grand Awards, one for Best Indoor/Outdoor Lifestyle for a Home, and another for Best Interior Design of a One of a Kind or Custom Home.
At the 2020 Design Excellence Awards and Gala presented by ASID AZ North, Ownby Design received five awards for Tonal Harmony. The project was recognized for 1st place – Bathroom; 3rd place – Furniture; 1st place – Kitchen; 1st place – Outdoor Living; and 2nd place – Residence over 6,000 square ft. Congratulations to Claire Ownby, Kalysha Manzo, and the entire Ownby Design team.
Tonal Harmony was also featured on the cover of the July/August 2020 issue of Luxe Interiors + Design and received a 14-page editorial feature entitled “A Place in the Sun” within the magazine.

This 6,500-square-foot one-story vacation home overlooks a golf course with the San Jacinto mountain range beyond. The house has a light-colored material palette—limestone floors, bleached teak ceilings—and ample access to outdoor living areas.
Builder: Bradshaw Construction
Architect: Marmol Radziner
Interior Design: Sophie Harvey
Landscape: Madderlake Designs
Photography: Roger Davies
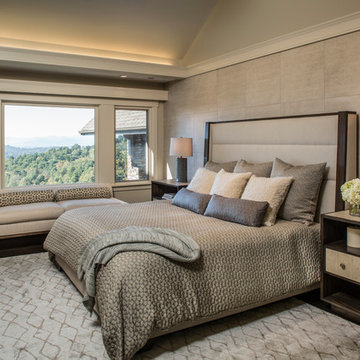
Photography by: David Dietrich Renovation by: Tom Vorys, Cornerstone Construction Cabinetry by: Benbow & Associates Countertops by: Solid Surface Specialties Appliances & Plumbing: Ferguson Lighting Design: David Terry Lighting Fixtures: Lux Lighting
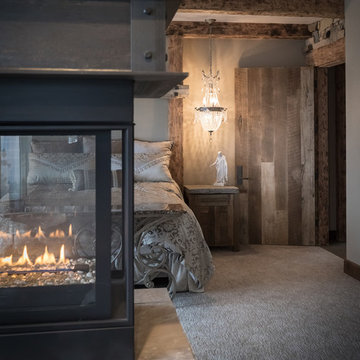
Foto de dormitorio principal rural grande con paredes marrones, moqueta, chimeneas suspendidas y marco de chimenea de metal
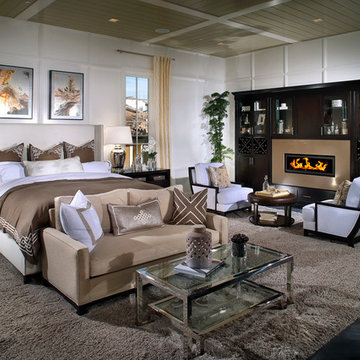
AG Photography
Foto de dormitorio principal actual extra grande con paredes blancas, suelo de madera oscura, chimenea lineal y marco de chimenea de metal
Foto de dormitorio principal actual extra grande con paredes blancas, suelo de madera oscura, chimenea lineal y marco de chimenea de metal
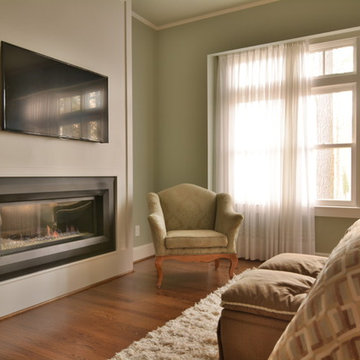
Dustin Miller Photography
Diseño de dormitorio principal contemporáneo extra grande con paredes verdes, suelo de madera en tonos medios, chimenea lineal y marco de chimenea de metal
Diseño de dormitorio principal contemporáneo extra grande con paredes verdes, suelo de madera en tonos medios, chimenea lineal y marco de chimenea de metal

Interior Designer Jacques Saint Dizier
Frank Paul Perez, Red Lily Studios
Foto de dormitorio principal moderno extra grande con paredes beige, suelo de madera en tonos medios, chimenea de doble cara y marco de chimenea de metal
Foto de dormitorio principal moderno extra grande con paredes beige, suelo de madera en tonos medios, chimenea de doble cara y marco de chimenea de metal
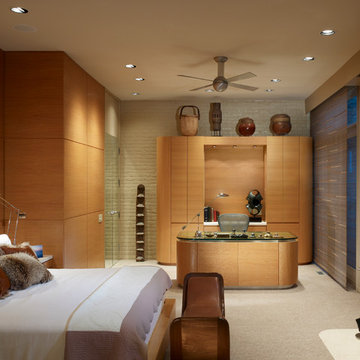
The master bedroom suite combines a home office with a sleeping area and intimate reading corner. Exterior views are private and take advantage of natural wooded landscaping. Rift cut oak veneer with its linear horizontal graining is used on all custom designed millwork. Flush millwork design is consistent with the minimalist aesthetic intent.
Hedrich Blessing Photography
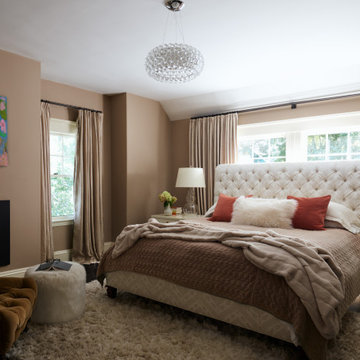
Diseño de dormitorio principal clásico renovado grande con paredes beige, suelo de madera oscura, todas las chimeneas, marco de chimenea de metal y suelo negro
355 ideas para dormitorios marrones con marco de chimenea de metal
2