130 ideas para dormitorios marrones con marco de chimenea de hormigón
Filtrar por
Presupuesto
Ordenar por:Popular hoy
41 - 60 de 130 fotos
Artículo 1 de 3
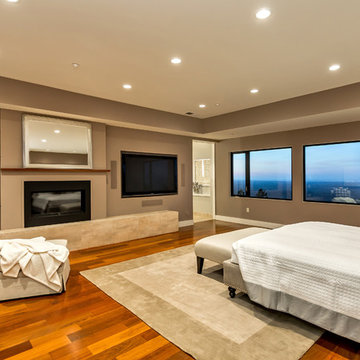
1.25" glass "floating" shelves with rough cut edges, Fleetwood anodized windows, IPE wood floors, Through body porcelain hearth.
Imagen de dormitorio principal minimalista con paredes marrones, suelo de madera oscura, todas las chimeneas, marco de chimenea de hormigón y suelo marrón
Imagen de dormitorio principal minimalista con paredes marrones, suelo de madera oscura, todas las chimeneas, marco de chimenea de hormigón y suelo marrón
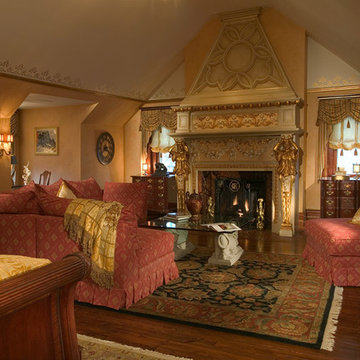
Peter Leach Photography
Modelo de dormitorio principal tradicional de tamaño medio con paredes beige, suelo de madera oscura, todas las chimeneas, marco de chimenea de hormigón y suelo marrón
Modelo de dormitorio principal tradicional de tamaño medio con paredes beige, suelo de madera oscura, todas las chimeneas, marco de chimenea de hormigón y suelo marrón
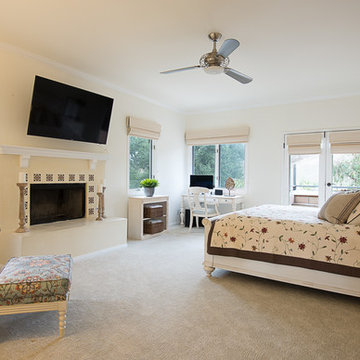
Modelo de dormitorio principal clásico grande con paredes blancas, moqueta, todas las chimeneas y marco de chimenea de hormigón
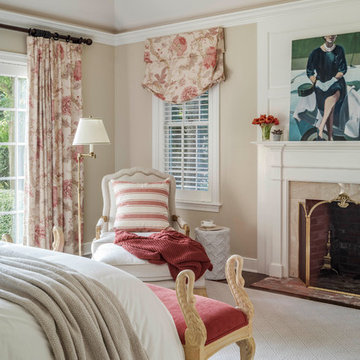
When this 6,000-square-foot vacation home suffered water damage in its family room, the homeowners decided it was time to update the interiors at large. They wanted an elegant, sophisticated, and comfortable style that served their lives but also required a design that would preserve and enhance various existing details.
To begin, we focused on the timeless and most interesting aspects of the existing design. Details such as Spanish tile floors in the entry and kitchen were kept, as were the dining room's spirited marine-blue combed walls, which were refinished to add even more depth. A beloved lacquered linen coffee table was also incorporated into the great room's updated design.
To modernize the interior, we looked to the home's gorgeous water views, bringing in colors and textures that related to sand, sea, and sky. In the great room, for example, textured wall coverings, nubby linen, woven chairs, and a custom mosaic backsplash all refer to the natural colors and textures just outside. Likewise, a rose garden outside the master bedroom and study informed color selections there. We updated lighting and plumbing fixtures and added a mix of antique and new furnishings.
In the great room, seating and tables were specified to fit multiple configurations – the sofa can be moved to a window bay to maximize summer views, for example, but can easily be moved by the fireplace during chillier months.
Project designed by Boston interior design Dane Austin Design. Dane serves Boston, Cambridge, Hingham, Cohasset, Newton, Weston, Lexington, Concord, Dover, Andover, Gloucester, as well as surrounding areas.
For more about Dane Austin Design, click here: https://daneaustindesign.com/
To learn more about this project, click here:
https://daneaustindesign.com/oyster-harbors-estate
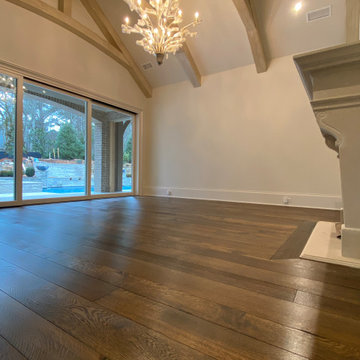
Random width solid white oak plank flooring, sourced from urban harvested logs, wirebrushed and finished with hardwax oil
Ejemplo de dormitorio principal grande con paredes blancas, suelo de madera oscura, todas las chimeneas, marco de chimenea de hormigón, suelo marrón y vigas vistas
Ejemplo de dormitorio principal grande con paredes blancas, suelo de madera oscura, todas las chimeneas, marco de chimenea de hormigón, suelo marrón y vigas vistas
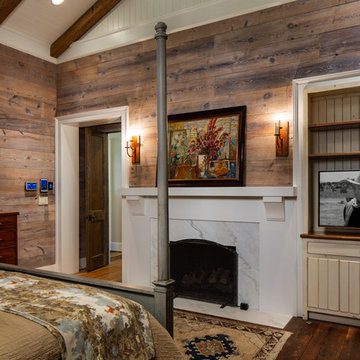
Master bedroom photographed for Mosaic AV by Birmingham Alabama based architectural and interiors photographer Tommy Daspit. See more of his work at http://tommydaspit.com All images are ©2019 Tommy Daspit Photographer All Rights Reserved
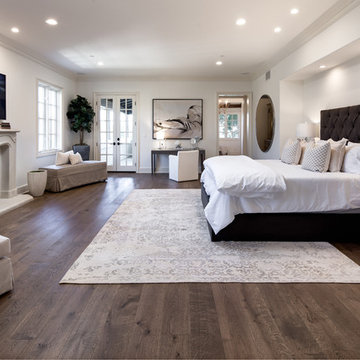
Modelo de dormitorio principal mediterráneo con suelo de madera oscura, marco de chimenea de hormigón y suelo marrón
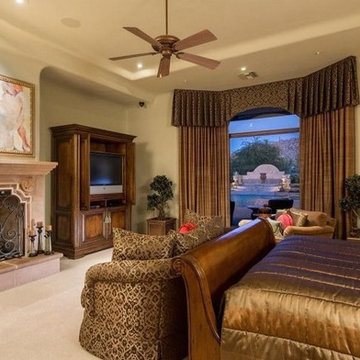
We are crazy about this master bedroom design -- the recessed lighting perfectly showcases the stunning fireplace and mantel, and we appreciate those custom window treatments and private patio access.
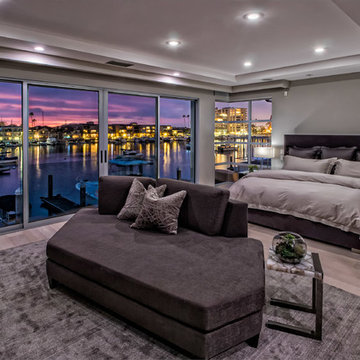
The Bed was a custom design using a Kravet mohair, nightstands are from Mitchell Gold, lamps are from Lightopia, rug is from Kravet, small side table is from Kravet, Chaise is custom designed by Payton Addison Inc, all fabric is Kravet
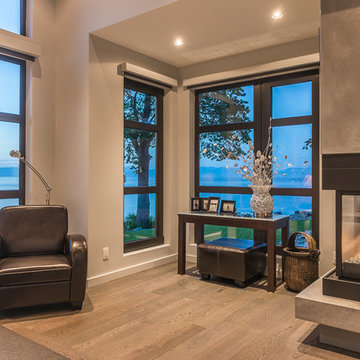
Private Residence on Vancouver Island, BC | Home by TS Williams Construction | Photography by Artez Photography Corporation | Innotech Windows Canada, Inc.
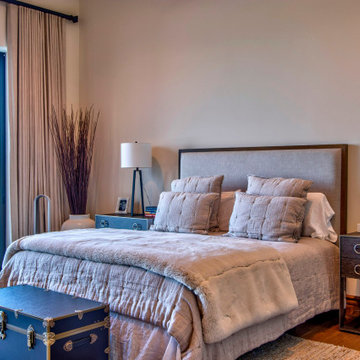
From the primary bedroom you have a view of the backyard and sunsets over the ocean beyond.
Imagen de dormitorio principal moderno grande con paredes blancas, suelo de travertino, todas las chimeneas, marco de chimenea de hormigón y suelo beige
Imagen de dormitorio principal moderno grande con paredes blancas, suelo de travertino, todas las chimeneas, marco de chimenea de hormigón y suelo beige
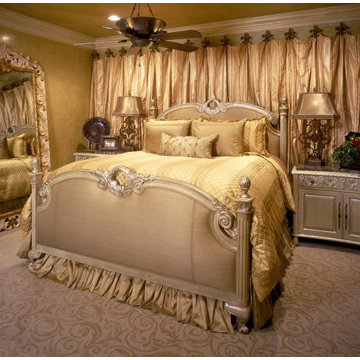
This bedroom sitting room is so large it seems more like a family room! This family of 7, with 5 daughters ranging in age from 3 to 18, found everyone wanted to congregate in Mom and Dad's bedroom in the evening for homework assistance, a game of checkers or bridge, an intimate chat, a cozy time by the fire, and all the other concerns and activities of a bustling home. When the remodel was planned, the bedroom sitting area was planned and completed accordingly. Now there is room for everyone, and it creates special memories for the whole family! Note the custom TV built in, cast fireplace, custom sectional, game table and chairs, Venetian plaster wall treatment, carved wool carpeting, and soft lighting that is on dimmers to accommodate both homework and fireside chats.
Martin King Photography
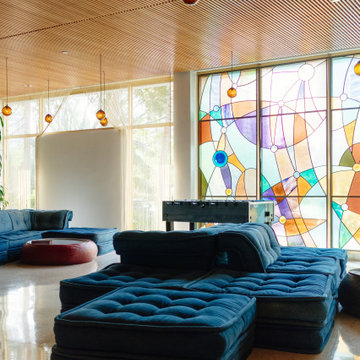
Modelo de dormitorio principal moderno de tamaño medio con paredes blancas, suelo de baldosas de terracota, todas las chimeneas, marco de chimenea de hormigón, suelo gris, madera y panelado
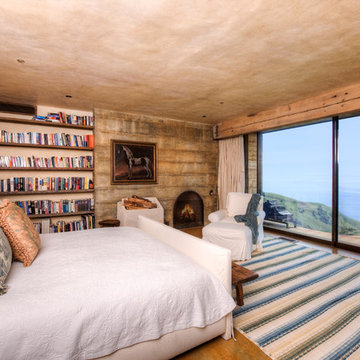
Breathtaking views of the incomparable Big Sur Coast, this classic Tuscan design of an Italian farmhouse, combined with a modern approach creates an ambiance of relaxed sophistication for this magnificent 95.73-acre, private coastal estate on California’s Coastal Ridge. Five-bedroom, 5.5-bath, 7,030 sq. ft. main house, and 864 sq. ft. caretaker house over 864 sq. ft. of garage and laundry facility. Commanding a ridge above the Pacific Ocean and Post Ranch Inn, this spectacular property has sweeping views of the California coastline and surrounding hills. “It’s as if a contemporary house were overlaid on a Tuscan farm-house ruin,” says decorator Craig Wright who created the interiors. The main residence was designed by renowned architect Mickey Muenning—the architect of Big Sur’s Post Ranch Inn, —who artfully combined the contemporary sensibility and the Tuscan vernacular, featuring vaulted ceilings, stained concrete floors, reclaimed Tuscan wood beams, antique Italian roof tiles and a stone tower. Beautifully designed for indoor/outdoor living; the grounds offer a plethora of comfortable and inviting places to lounge and enjoy the stunning views. No expense was spared in the construction of this exquisite estate.
Presented by Olivia Hsu Decker
+1 415.720.5915
+1 415.435.1600
Decker Bullock Sotheby's International Realty
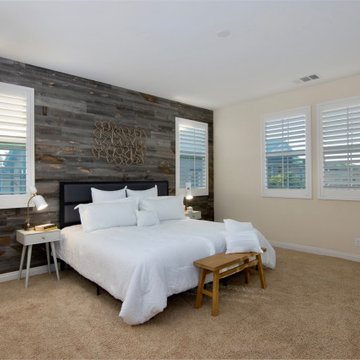
Imagen de dormitorio principal moderno grande sin chimenea con paredes marrones, moqueta, marco de chimenea de hormigón, suelo gris, casetón y machihembrado
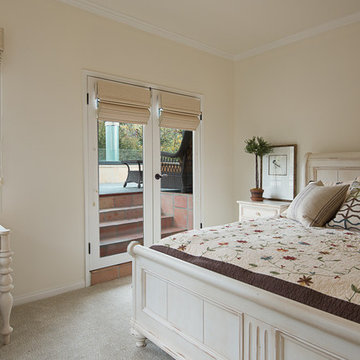
Imagen de dormitorio principal tradicional grande con paredes blancas, moqueta, todas las chimeneas y marco de chimenea de hormigón
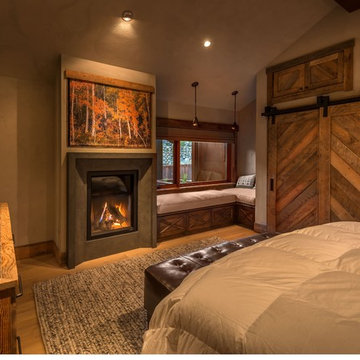
Vance Fox
Ejemplo de dormitorio principal rural de tamaño medio con paredes grises, suelo de madera clara, todas las chimeneas y marco de chimenea de hormigón
Ejemplo de dormitorio principal rural de tamaño medio con paredes grises, suelo de madera clara, todas las chimeneas y marco de chimenea de hormigón
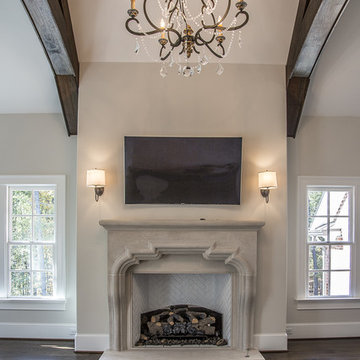
Foto de dormitorio principal actual grande con paredes blancas, suelo de madera oscura, todas las chimeneas y marco de chimenea de hormigón
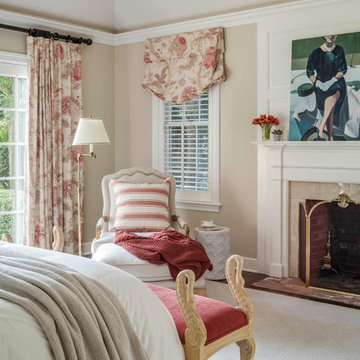
The clients wanted an elegant, sophisticated, and comfortable style that served their lives but also required a design that would preserve and enhance various existing details. To modernize the interior, we looked to the home's gorgeous water views, bringing in colors and textures that related to sand, sea, and sky.
Project designed by Boston interior design studio Dane Austin Design. They serve Boston, Cambridge, Hingham, Cohasset, Newton, Weston, Lexington, Concord, Dover, Andover, Gloucester, as well as surrounding areas.
For more about Dane Austin Design, click here: https://daneaustindesign.com/
To learn more about this project, click here:
https://daneaustindesign.com/oyster-harbors-estate
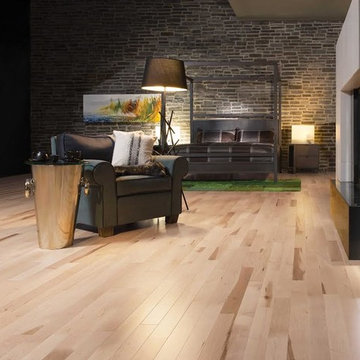
Imagen de dormitorio tipo loft urbano grande con paredes grises, suelo de madera clara, chimenea de doble cara y marco de chimenea de hormigón
130 ideas para dormitorios marrones con marco de chimenea de hormigón
3