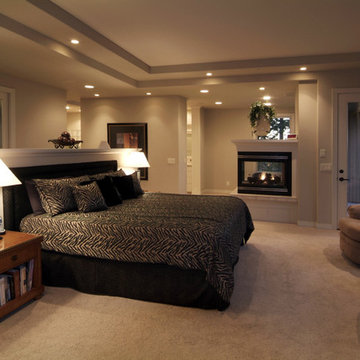Dormitorios
Filtrar por
Presupuesto
Ordenar por:Popular hoy
1 - 20 de 628 fotos
Artículo 1 de 3

Architectural Designer: Bruce Lenzen Design/Build - Interior Designer: Ann Ludwig - Photo: Spacecrafting Photography
Modelo de dormitorio principal actual grande con paredes blancas, suelo de baldosas de porcelana, marco de chimenea de baldosas y/o azulejos y chimenea de doble cara
Modelo de dormitorio principal actual grande con paredes blancas, suelo de baldosas de porcelana, marco de chimenea de baldosas y/o azulejos y chimenea de doble cara

Diseño de dormitorio televisión actual con paredes beige, suelo de madera en tonos medios, marco de chimenea de piedra y chimenea de doble cara
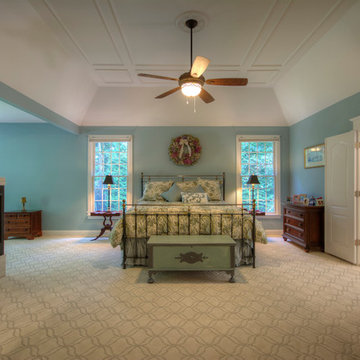
Foto de dormitorio principal tradicional grande con paredes azules, moqueta, chimenea de doble cara, marco de chimenea de piedra y suelo beige

With adjacent neighbors within a fairly dense section of Paradise Valley, Arizona, C.P. Drewett sought to provide a tranquil retreat for a new-to-the-Valley surgeon and his family who were seeking the modernism they loved though had never lived in. With a goal of consuming all possible site lines and views while maintaining autonomy, a portion of the house — including the entry, office, and master bedroom wing — is subterranean. This subterranean nature of the home provides interior grandeur for guests but offers a welcoming and humble approach, fully satisfying the clients requests.
While the lot has an east-west orientation, the home was designed to capture mainly north and south light which is more desirable and soothing. The architecture’s interior loftiness is created with overlapping, undulating planes of plaster, glass, and steel. The woven nature of horizontal planes throughout the living spaces provides an uplifting sense, inviting a symphony of light to enter the space. The more voluminous public spaces are comprised of stone-clad massing elements which convert into a desert pavilion embracing the outdoor spaces. Every room opens to exterior spaces providing a dramatic embrace of home to natural environment.
Grand Award winner for Best Interior Design of a Custom Home
The material palette began with a rich, tonal, large-format Quartzite stone cladding. The stone’s tones gaveforth the rest of the material palette including a champagne-colored metal fascia, a tonal stucco system, and ceilings clad with hemlock, a tight-grained but softer wood that was tonally perfect with the rest of the materials. The interior case goods and wood-wrapped openings further contribute to the tonal harmony of architecture and materials.
Grand Award Winner for Best Indoor Outdoor Lifestyle for a Home This award-winning project was recognized at the 2020 Gold Nugget Awards with two Grand Awards, one for Best Indoor/Outdoor Lifestyle for a Home, and another for Best Interior Design of a One of a Kind or Custom Home.
At the 2020 Design Excellence Awards and Gala presented by ASID AZ North, Ownby Design received five awards for Tonal Harmony. The project was recognized for 1st place – Bathroom; 3rd place – Furniture; 1st place – Kitchen; 1st place – Outdoor Living; and 2nd place – Residence over 6,000 square ft. Congratulations to Claire Ownby, Kalysha Manzo, and the entire Ownby Design team.
Tonal Harmony was also featured on the cover of the July/August 2020 issue of Luxe Interiors + Design and received a 14-page editorial feature entitled “A Place in the Sun” within the magazine.
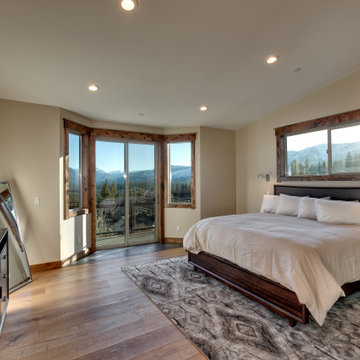
Ejemplo de dormitorio principal y abovedado tradicional renovado grande con paredes beige, suelo de madera clara, chimenea de doble cara y marco de chimenea de baldosas y/o azulejos
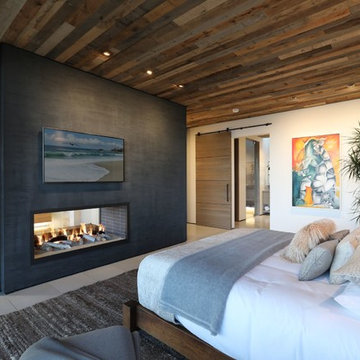
Imagen de dormitorio principal contemporáneo con paredes blancas, chimenea de doble cara y suelo gris
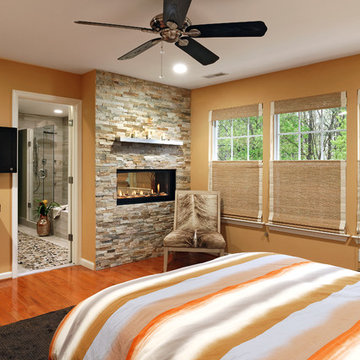
View of the Master Bedroom - The beautiful fireplace in the bathroom is double sided and can be enjoyed in the master bedroom as well. We covered the fireplace wall with a accent stacked stone. Top-down bottom-up woven shades on the windows allow in natural light while still providing privacy.
Photo: Bob Narod
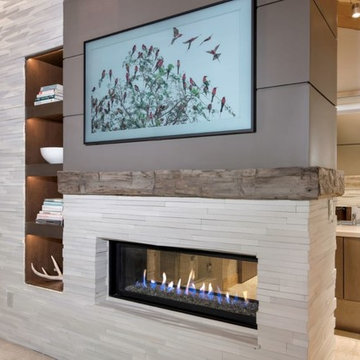
Major remodel of entire first floor including the master bedroom. We added a double-sided gas fireplace (facing the master bedroom and master bathroom) with 3D stone surround, reclaimed wood mantel and built-in storage niches. Carpeting was replaced, new window treatments were installed, updated furniture, lighting, bedding and accessories were also added.
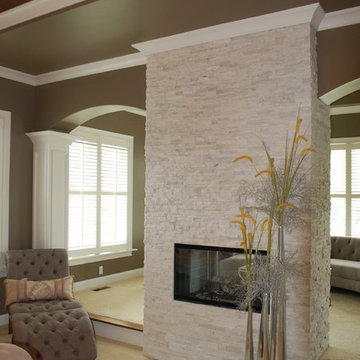
Master Bedroom with beautiful chandelier and open space. Tons of windows that all for ample lighting. Two-sided fireplace and seating area with sectional couch.
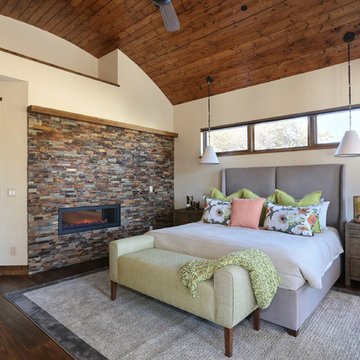
Tahvory Bunting
Imagen de dormitorio rústico con paredes blancas, suelo de madera oscura, chimenea de doble cara y marco de chimenea de piedra
Imagen de dormitorio rústico con paredes blancas, suelo de madera oscura, chimenea de doble cara y marco de chimenea de piedra
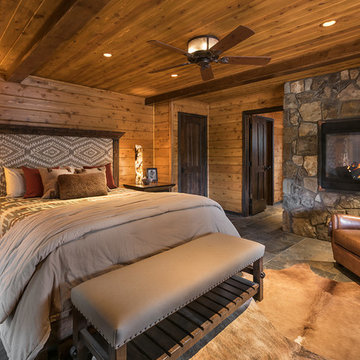
All Cedar Log Cabin the beautiful pines of AZ
Photos by Mark Boisclair
Diseño de dormitorio principal rústico grande con suelo de pizarra, chimenea de doble cara, marco de chimenea de piedra, paredes marrones y suelo gris
Diseño de dormitorio principal rústico grande con suelo de pizarra, chimenea de doble cara, marco de chimenea de piedra, paredes marrones y suelo gris
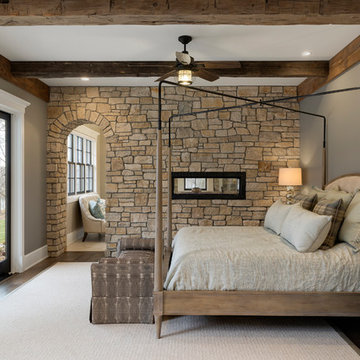
Imagen de dormitorio principal clásico con paredes grises, suelo de madera oscura, chimenea de doble cara y marco de chimenea de piedra

Home and Living Examiner said:
Modern renovation by J Design Group is stunning
J Design Group, an expert in luxury design, completed a new project in Tamarac, Florida, which involved the total interior remodeling of this home. We were so intrigued by the photos and design ideas, we decided to talk to J Design Group CEO, Jennifer Corredor. The concept behind the redesign was inspired by the client’s relocation.
Andrea Campbell: How did you get a feel for the client's aesthetic?
Jennifer Corredor: After a one-on-one with the Client, I could get a real sense of her aesthetics for this home and the type of furnishings she gravitated towards.
The redesign included a total interior remodeling of the client's home. All of this was done with the client's personal style in mind. Certain walls were removed to maximize the openness of the area and bathrooms were also demolished and reconstructed for a new layout. This included removing the old tiles and replacing with white 40” x 40” glass tiles for the main open living area which optimized the space immediately. Bedroom floors were dressed with exotic African Teak to introduce warmth to the space.
We also removed and replaced the outdated kitchen with a modern look and streamlined, state-of-the-art kitchen appliances. To introduce some color for the backsplash and match the client's taste, we introduced a splash of plum-colored glass behind the stove and kept the remaining backsplash with frosted glass. We then removed all the doors throughout the home and replaced with custom-made doors which were a combination of cherry with insert of frosted glass and stainless steel handles.
All interior lights were replaced with LED bulbs and stainless steel trims, including unique pendant and wall sconces that were also added. All bathrooms were totally gutted and remodeled with unique wall finishes, including an entire marble slab utilized in the master bath shower stall.
Once renovation of the home was completed, we proceeded to install beautiful high-end modern furniture for interior and exterior, from lines such as B&B Italia to complete a masterful design. One-of-a-kind and limited edition accessories and vases complimented the look with original art, most of which was custom-made for the home.
To complete the home, state of the art A/V system was introduced. The idea is always to enhance and amplify spaces in a way that is unique to the client and exceeds his/her expectations.
To see complete J Design Group featured article, go to: http://www.examiner.com/article/modern-renovation-by-j-design-group-is-stunning
Living Room,
Dining room,
Master Bedroom,
Master Bathroom,
Powder Bathroom,
Miami Interior Designers,
Miami Interior Designer,
Interior Designers Miami,
Interior Designer Miami,
Modern Interior Designers,
Modern Interior Designer,
Modern interior decorators,
Modern interior decorator,
Miami,
Contemporary Interior Designers,
Contemporary Interior Designer,
Interior design decorators,
Interior design decorator,
Interior Decoration and Design,
Black Interior Designers,
Black Interior Designer,
Interior designer,
Interior designers,
Home interior designers,
Home interior designer,
Daniel Newcomb
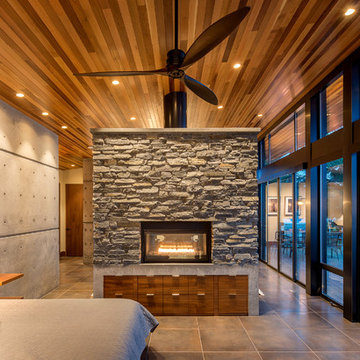
Photography by Lucas Henning.
Ejemplo de dormitorio tipo loft moderno pequeño con paredes grises, suelo de baldosas de porcelana, chimenea de doble cara, marco de chimenea de baldosas y/o azulejos y suelo beige
Ejemplo de dormitorio tipo loft moderno pequeño con paredes grises, suelo de baldosas de porcelana, chimenea de doble cara, marco de chimenea de baldosas y/o azulejos y suelo beige
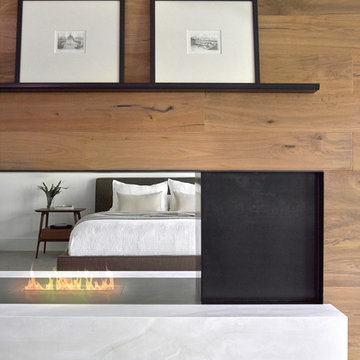
Tony Soluri
Imagen de dormitorio principal contemporáneo grande con paredes blancas, moqueta, chimenea de doble cara, marco de chimenea de madera y suelo gris
Imagen de dormitorio principal contemporáneo grande con paredes blancas, moqueta, chimenea de doble cara, marco de chimenea de madera y suelo gris
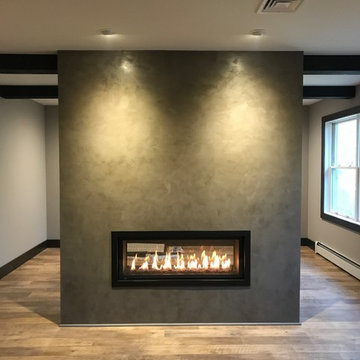
Our owners were looking to upgrade their master bedroom into a hotel-like oasis away from the world with a rustic "ski lodge" feel. The bathroom was gutted, we added some square footage from a closet next door and created a vaulted, spa-like bathroom space with a feature soaking tub. We connected the bedroom to the sitting space beyond to make sure both rooms were able to be used and work together. Added some beams to dress up the ceilings along with a new more modern soffit ceiling complete with an industrial style ceiling fan. The master bed will be positioned at the actual reclaimed barn-wood wall...The gas fireplace is see-through to the sitting area and ties the large space together with a warm accent. This wall is coated in a beautiful venetian plaster. Also included 2 walk-in closet spaces (being fitted with closet systems) and an exercise room.
Pros that worked on the project included: Holly Nase Interiors, S & D Renovations (who coordinated all of the construction), Agentis Kitchen & Bath, Veneshe Master Venetian Plastering, Stoves & Stuff Fireplaces
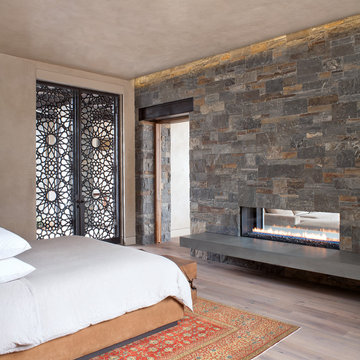
Master bedroom with two-sided fire place and Moroccan doors.
Diseño de dormitorio principal actual de tamaño medio con paredes beige, suelo de madera clara, chimenea de doble cara, marco de chimenea de piedra y suelo beige
Diseño de dormitorio principal actual de tamaño medio con paredes beige, suelo de madera clara, chimenea de doble cara, marco de chimenea de piedra y suelo beige

We love this master bedroom's arched entryways, the double-sided fireplace, fireplace mantels, and wood floors.
Imagen de dormitorio principal mediterráneo grande con paredes blancas, suelo de madera oscura, chimenea de doble cara, marco de chimenea de baldosas y/o azulejos, suelo marrón y vigas vistas
Imagen de dormitorio principal mediterráneo grande con paredes blancas, suelo de madera oscura, chimenea de doble cara, marco de chimenea de baldosas y/o azulejos, suelo marrón y vigas vistas
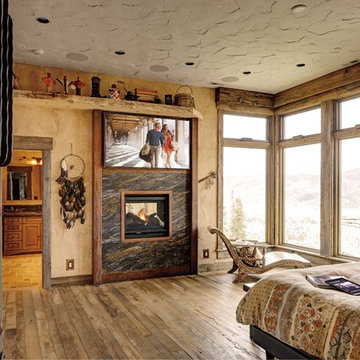
This master suite features a 5.1 ceiling-mounted surround system, Samsung TV, plus an automated fireplace and window blinds. Colorado
Imagen de dormitorio principal y televisión rústico de tamaño medio con paredes beige, chimenea de doble cara, suelo de madera clara y marco de chimenea de piedra
Imagen de dormitorio principal y televisión rústico de tamaño medio con paredes beige, chimenea de doble cara, suelo de madera clara y marco de chimenea de piedra
1
