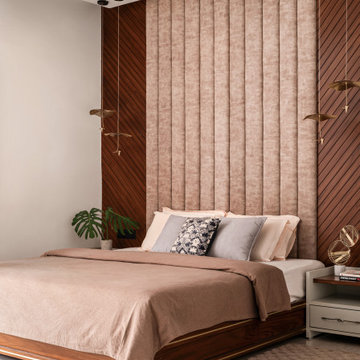2.082 ideas para dormitorios con madera
Filtrar por
Presupuesto
Ordenar por:Popular hoy
21 - 40 de 2082 fotos
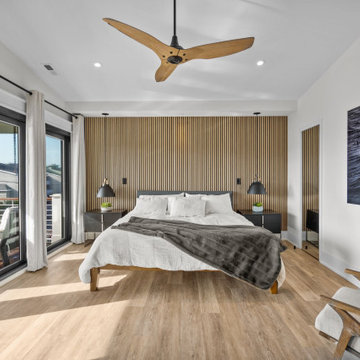
Acoustic, vertical wall panels exert a sense of calm within a perfect oasis for getting away from it all. Linen blackout grommet curtains, on custom rods, glide effortlessly along the length of the east wall regulating light and the murmur of the ocean.. A Haiku fan with bamboo blades grants soft uplighting along a gently vaulted ceiling. Original black and white artwork lends a sense of drama and hint of danger to an otherwise serene and simple design scheme.
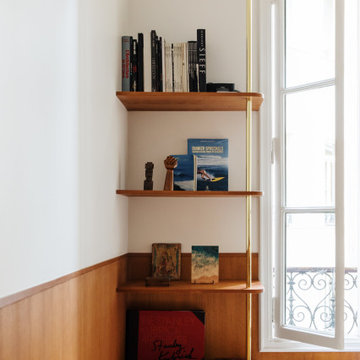
Chambre avec moquette et sous bassement en placage chêne
Diseño de dormitorio principal y blanco y madera clásico renovado grande con paredes blancas, suelo de madera oscura, todas las chimeneas, suelo beige y madera
Diseño de dormitorio principal y blanco y madera clásico renovado grande con paredes blancas, suelo de madera oscura, todas las chimeneas, suelo beige y madera
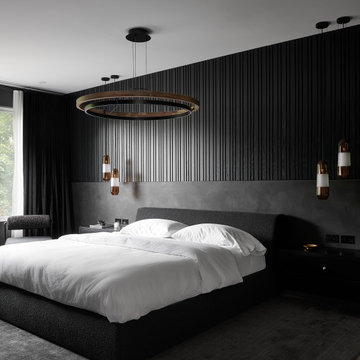
Diseño de dormitorio principal actual grande con paredes negras, suelo de madera en tonos medios y madera
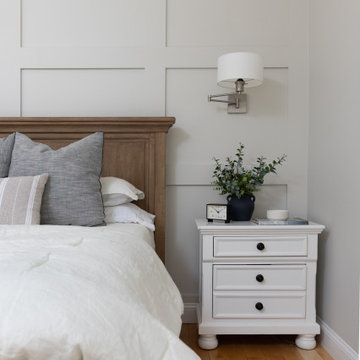
Modelo de dormitorio principal tradicional renovado grande con paredes grises, suelo de madera clara, todas las chimeneas, marco de chimenea de madera y madera
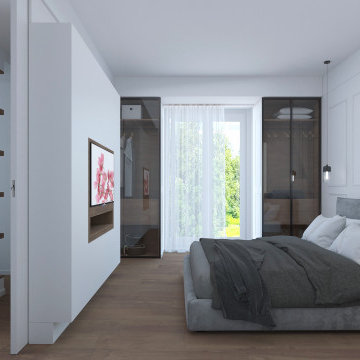
bedroom
Imagen de dormitorio principal y televisión moderno de tamaño medio con paredes blancas, suelo de madera oscura, bandeja y madera
Imagen de dormitorio principal y televisión moderno de tamaño medio con paredes blancas, suelo de madera oscura, bandeja y madera
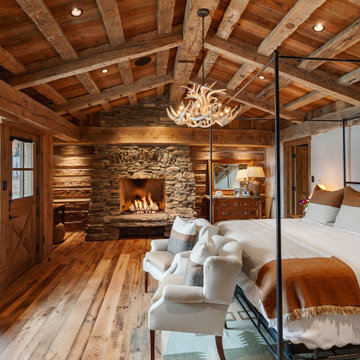
Rustic master bedroom with full-height stone fireplace; reclaimed log timbers; antler chandelier; chinked walls; wood ceiling and floor
Ejemplo de dormitorio principal rústico con marco de chimenea de piedra, vigas vistas y madera
Ejemplo de dormitorio principal rústico con marco de chimenea de piedra, vigas vistas y madera
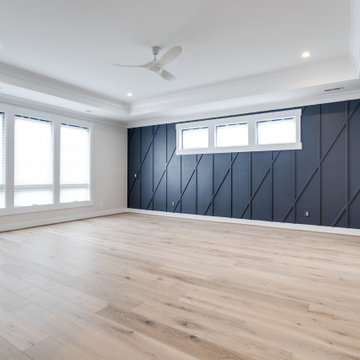
Owner's bedroom with decorative trim.
Imagen de dormitorio principal de estilo de casa de campo grande con paredes azules, suelo de madera clara, casetón y madera
Imagen de dormitorio principal de estilo de casa de campo grande con paredes azules, suelo de madera clara, casetón y madera
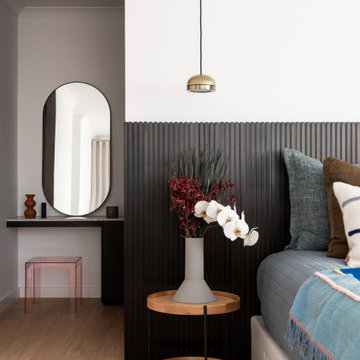
Settled within a graffiti-covered laneway in the trendy heart of Mt Lawley you will find this four-bedroom, two-bathroom home.
The owners; a young professional couple wanted to build a raw, dark industrial oasis that made use of every inch of the small lot. Amenities aplenty, they wanted their home to complement the urban inner-city lifestyle of the area.
One of the biggest challenges for Limitless on this project was the small lot size & limited access. Loading materials on-site via a narrow laneway required careful coordination and a well thought out strategy.
Paramount in bringing to life the client’s vision was the mixture of materials throughout the home. For the second story elevation, black Weathertex Cladding juxtaposed against the white Sto render creates a bold contrast.
Upon entry, the room opens up into the main living and entertaining areas of the home. The kitchen crowns the family & dining spaces. The mix of dark black Woodmatt and bespoke custom cabinetry draws your attention. Granite benchtops and splashbacks soften these bold tones. Storage is abundant.
Polished concrete flooring throughout the ground floor blends these zones together in line with the modern industrial aesthetic.
A wine cellar under the staircase is visible from the main entertaining areas. Reclaimed red brickwork can be seen through the frameless glass pivot door for all to appreciate — attention to the smallest of details in the custom mesh wine rack and stained circular oak door handle.
Nestled along the north side and taking full advantage of the northern sun, the living & dining open out onto a layered alfresco area and pool. Bordering the outdoor space is a commissioned mural by Australian illustrator Matthew Yong, injecting a refined playfulness. It’s the perfect ode to the street art culture the laneways of Mt Lawley are so famous for.
Engineered timber flooring flows up the staircase and throughout the rooms of the first floor, softening the private living areas. Four bedrooms encircle a shared sitting space creating a contained and private zone for only the family to unwind.
The Master bedroom looks out over the graffiti-covered laneways bringing the vibrancy of the outside in. Black stained Cedarwest Squareline cladding used to create a feature bedhead complements the black timber features throughout the rest of the home.
Natural light pours into every bedroom upstairs, designed to reflect a calamity as one appreciates the hustle of inner city living outside its walls.
Smart wiring links each living space back to a network hub, ensuring the home is future proof and technology ready. An intercom system with gate automation at both the street and the lane provide security and the ability to offer guests access from the comfort of their living area.
Every aspect of this sophisticated home was carefully considered and executed. Its final form; a modern, inner-city industrial sanctuary with its roots firmly grounded amongst the vibrant urban culture of its surrounds.

I built this on my property for my aging father who has some health issues. Handicap accessibility was a factor in design. His dream has always been to try retire to a cabin in the woods. This is what he got.
It is a 1 bedroom, 1 bath with a great room. It is 600 sqft of AC space. The footprint is 40' x 26' overall.
The site was the former home of our pig pen. I only had to take 1 tree to make this work and I planted 3 in its place. The axis is set from root ball to root ball. The rear center is aligned with mean sunset and is visible across a wetland.
The goal was to make the home feel like it was floating in the palms. The geometry had to simple and I didn't want it feeling heavy on the land so I cantilevered the structure beyond exposed foundation walls. My barn is nearby and it features old 1950's "S" corrugated metal panel walls. I used the same panel profile for my siding. I ran it vertical to match the barn, but also to balance the length of the structure and stretch the high point into the canopy, visually. The wood is all Southern Yellow Pine. This material came from clearing at the Babcock Ranch Development site. I ran it through the structure, end to end and horizontally, to create a seamless feel and to stretch the space. It worked. It feels MUCH bigger than it is.
I milled the material to specific sizes in specific areas to create precise alignments. Floor starters align with base. Wall tops adjoin ceiling starters to create the illusion of a seamless board. All light fixtures, HVAC supports, cabinets, switches, outlets, are set specifically to wood joints. The front and rear porch wood has three different milling profiles so the hypotenuse on the ceilings, align with the walls, and yield an aligned deck board below. Yes, I over did it. It is spectacular in its detailing. That's the benefit of small spaces.
Concrete counters and IKEA cabinets round out the conversation.
For those who cannot live tiny, I offer the Tiny-ish House.
Photos by Ryan Gamma
Staging by iStage Homes
Design Assistance Jimmy Thornton
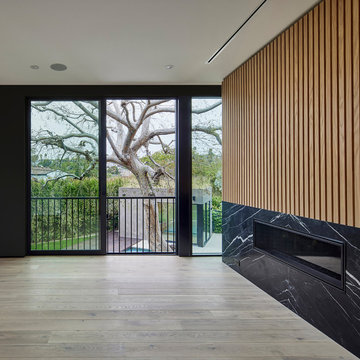
This bedroom with gas fireplace is located to frame the 50-foot tall existing Elm tree outside. The sliding door is outfitted with a Juliette balcony so one can nearly climb the tree. The fireplace is clad with Nero Marquina marble and fluted wood wall panels. In the disctance one can see the residence's pool house ADU
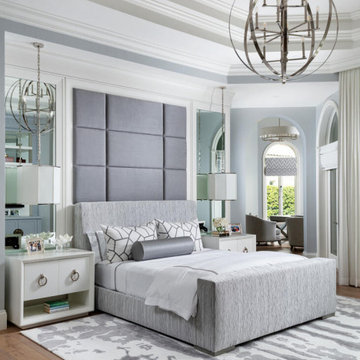
This Naples home was the typical Florida Tuscan Home design, our goal was to modernize the design with cleaner lines but keeping the Traditional Moulding elements throughout the home. This is a great example of how to de-tuscanize your home.
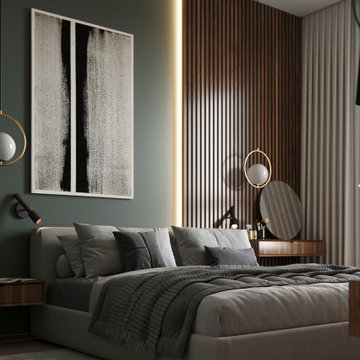
Foto de dormitorio principal contemporáneo pequeño sin chimenea con paredes verdes, suelo de madera clara, suelo beige y madera

Imagen de dormitorio principal rural extra grande con paredes blancas, moqueta, todas las chimeneas, marco de chimenea de yeso, suelo beige, madera y madera

Modelo de dormitorio principal rústico grande sin chimenea con suelo de madera oscura, suelo marrón, madera, madera y paredes marrones
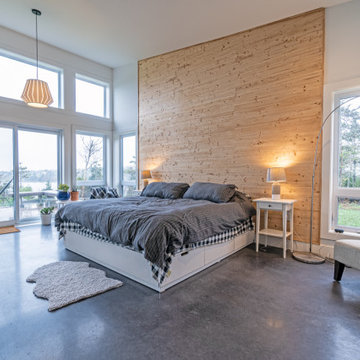
Ejemplo de dormitorio principal ecléctico de tamaño medio con paredes blancas, suelo de cemento, suelo gris y madera

A Modern Rustic styled home is a design that puts emphasis on rugged, natural beauty with modern amenities. The key to this space is an open floor plan, modern furniture, and exposed natural elements, like this Pakari wooden wall.
Sliding Door: HHLG or 20HLG
Pakari Wood Wall: PAK1X4BW
Casing: 103MUL
Baseboard: 339MUL
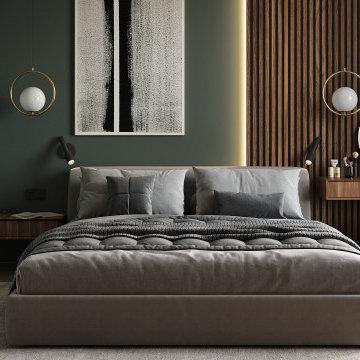
Ejemplo de dormitorio principal actual pequeño sin chimenea con paredes verdes, suelo de madera clara, suelo beige y madera
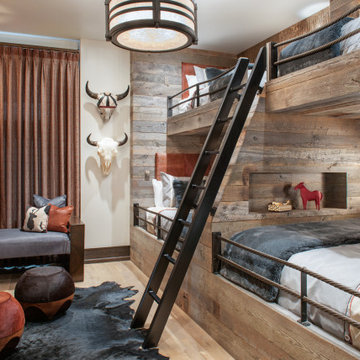
Residential Project at Yellowstone Club
Foto de habitación de invitados rural grande con paredes beige, suelo de madera clara, suelo marrón y madera
Foto de habitación de invitados rural grande con paredes beige, suelo de madera clara, suelo marrón y madera
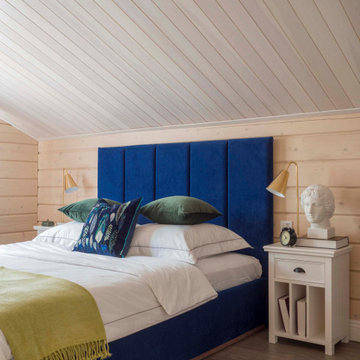
Diseño de dormitorio abovedado clásico renovado con paredes beige, suelo de madera oscura, suelo marrón, madera y madera
2.082 ideas para dormitorios con madera
2
