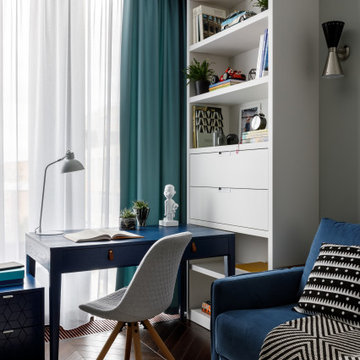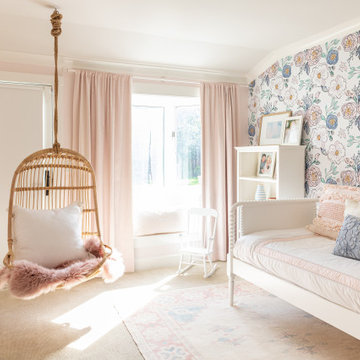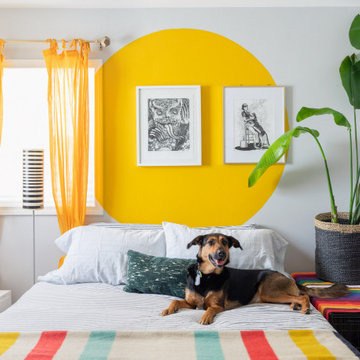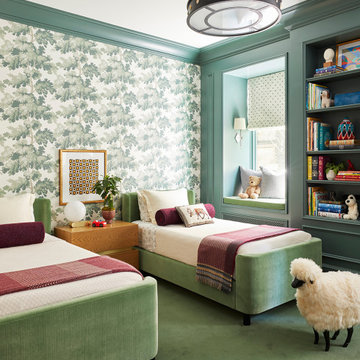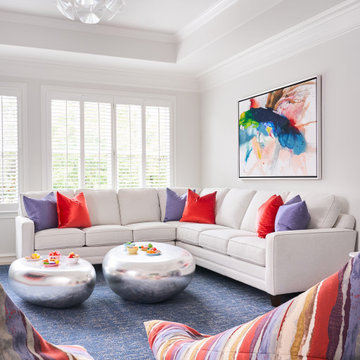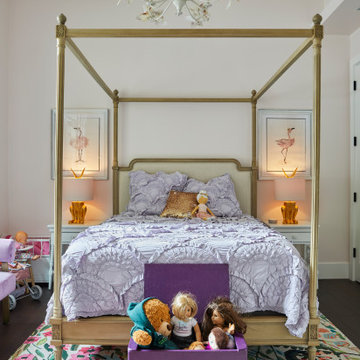196.348 ideas para dormitorios infantiles
Filtrar por
Presupuesto
Ordenar por:Popular hoy
181 - 200 de 196.348 fotos

Modelo de dormitorio infantil de 4 a 10 años y abovedado minimalista con paredes grises y papel pintado

Diseño de dormitorio infantil de 4 a 10 años clásico renovado con paredes grises, moqueta y suelo multicolor
Encuentra al profesional adecuado para tu proyecto

Imagen de dormitorio infantil abovedado contemporáneo extra grande con paredes blancas, suelo de madera clara, suelo marrón y machihembrado
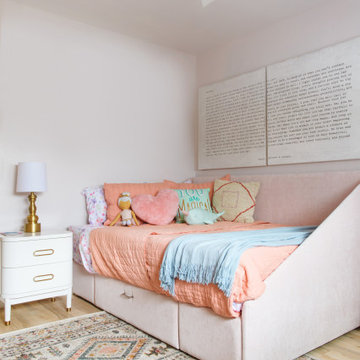
Imagen de dormitorio infantil de 4 a 10 años tradicional renovado con paredes rosas, suelo de madera clara y suelo beige
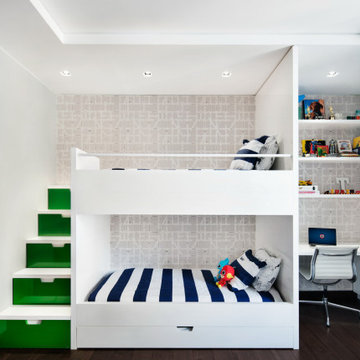
Boasting views of the Museum of Natural History and Central Park, the Beaux Arts and French Renaissance style building built in 1900 was once home to a luxury hotel. Over the years multiple hotel rooms were combined into the larger apartment residences that exist today. The resulting units, while large in size, lacked the continuity of a single formed space. StudioLAB was presented with the challenge of re-designing the space to fit a modern family’s lifestyle today with the flexibility to adjust as they evolve into their tomorrow. Thus, the existing configuration was completely abandoned with new programmatic elements being relocated in each and every corner of the space. For clients that are big wine connoisseurs, the focal point of entry and circulation lies in a 400 bottle, custom built, blackened steel and glass, temperature controlled wine cabinet. The once enclosed living room was demolished to create one main entertaining space that includes a new dining area and open kitchen. Hafele bi-folding pocket door slides were used in the Living room wall unit to conceal the television, bar and display shelves when not in use. Posing as kitchen cabinetry, a hidden integrated door opens to reveal a guest bedroom with an en suite bathroom. Down the hallway of wide plank ebony stained walnut flooring, a compact powder room was built to house an original Paul Villinski installation of small butterflies cut from recycled aluminum cans, entitled Mistral. Continuing down the hall, and through one of the walnut veneered doors, is the shared kids bedroom where a custom-built bunk bed with integrated storage steps and desk was designed to allow for play space and a reading corner. The kids bathroom across the hall is decorated with custom Lego inspired hand cast concrete tiles and integrated pull-out footstools residing underneath the floating vanity. The master suite features a bio-ethanol fireplace wrapped in blackened steel and integrated into the Tabu veneered built-in. The spacious walk-in closet serves several purposes, which include housing the apartment’s new central HVAC system as well as a sleeping spot for the family’s dog. An integrated URC control system paired with Lutron Radio RA lighting keypads were installed to control the AV, HVAC, lighting and solar shades all by the use of smartphones.
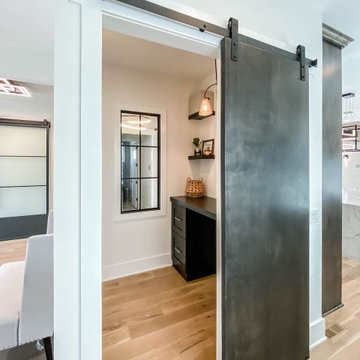
Diseño de habitación infantil unisex industrial de tamaño medio con escritorio, paredes blancas y suelo de madera clara
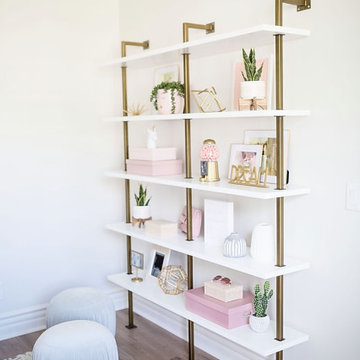
Ejemplo de dormitorio infantil tradicional renovado de tamaño medio con paredes blancas y suelo marrón
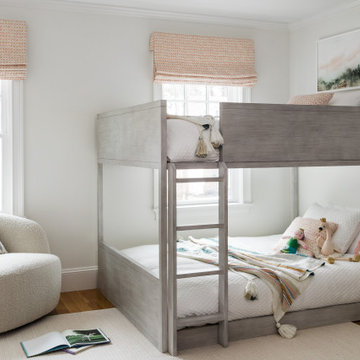
Designed by Thayer Design Studio. We are a full-service interior design firm located in South Boston, MA specializing in new construction, renovations, additions and room by room furnishing for residential and small commercial projects throughout New England.
From conception to completion, we engage in a collaborative process with our clients, working closely with contractors, architects, crafts-people and artisans to provide cohesion to our client’s vision.
We build spaces that tell a story and create comfort; always striving to find the balance between materials, architectural details, color and space. We believe a well-balanced and thoughtfully curated home is the foundation for happier living.
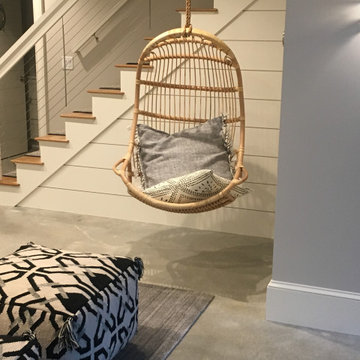
Foto de dormitorio infantil marinero grande con paredes grises, suelo de cemento y suelo gris

Design by Buckminster Green
Push to open storage for kid's play space and art room
Ejemplo de dormitorio infantil de 4 a 10 años actual grande con paredes blancas, moqueta y suelo gris
Ejemplo de dormitorio infantil de 4 a 10 años actual grande con paredes blancas, moqueta y suelo gris
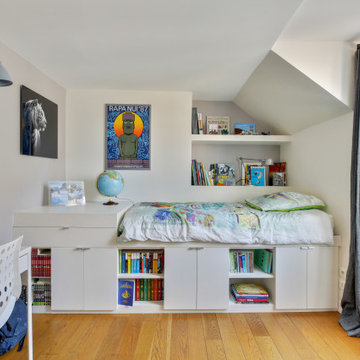
Foto de dormitorio infantil contemporáneo con paredes grises, suelo de madera en tonos medios y suelo marrón
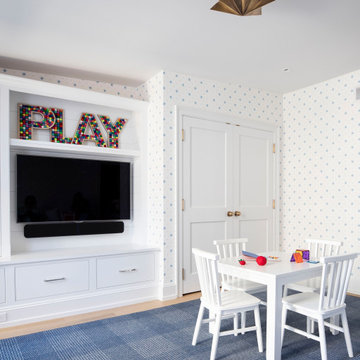
Ejemplo de dormitorio infantil de 4 a 10 años clásico renovado grande con paredes multicolor, suelo de madera clara y suelo beige
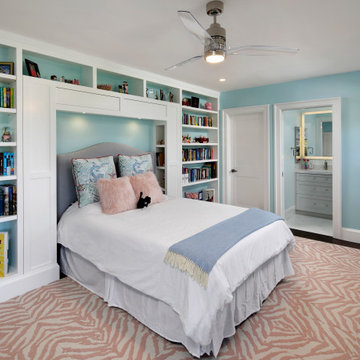
Kids bedroom - daughter's room. Custom designed built-in bookcase to surround bed with hidden shelves and integral lighting. Added an en-suite full bathroom of each kids' bedroom.
196.348 ideas para dormitorios infantiles
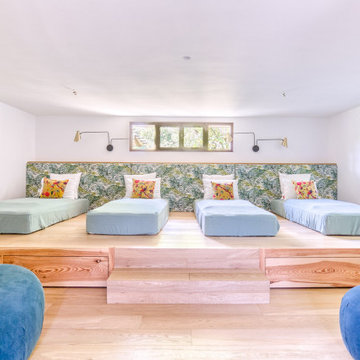
Foto de dormitorio infantil de 4 a 10 años actual con paredes blancas, suelo de madera en tonos medios y suelo marrón
10
