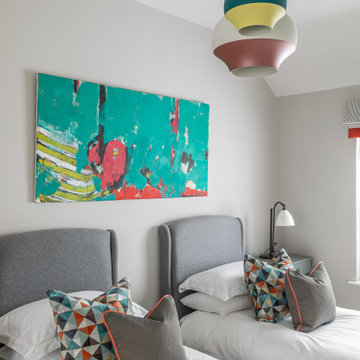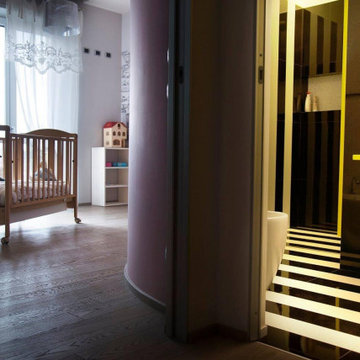322 ideas para dormitorios infantiles modernos
Filtrar por
Presupuesto
Ordenar por:Popular hoy
141 - 160 de 322 fotos
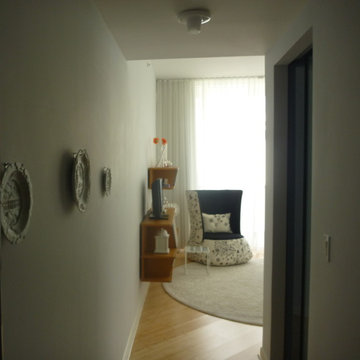
This room was designed for a 14 year old girl. Little miss knew exactly what she wanted (I think she will be a designer some day!) and bright orange and blue were the colors we settled on. The fabric on the bed is a shimmering electric blue and the Missoni coverlet coordinated the orange shelving beautifully. Crystal shelf, tables and lighting really make this room glamorous!
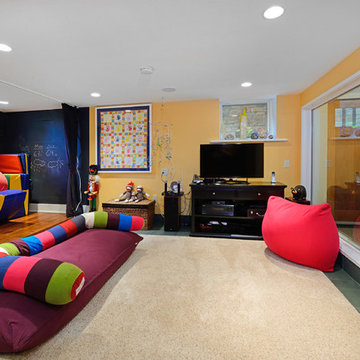
Unmatched sophistication on Castle Point Terrace with world class New York City and Hudson River views. The innovative design of this unique home incorporates mid-century design characteristics for the 21st century; harmonious indoor/outdoor flow, expert use of organic materials & smart, elegant built-in cabinetry. Designed & built by award-winning Hoboken architect, John Nastasi, 907 Castle Point is in a class of its own. The sun-filled kitchen features a large Calacatta marble island with Wolf, SubZero and Viking appliances, built-in Mahogany banquette and distinctive pine ceilings. Completing the parlor floor is the formal living room, family room with built in entertainment center and convenient powder room. The rear yard, an extension of the living space, features an Ipé deck with glass railings, flamed limestone patio, pristine lawn, irrigated all season garden and a unique stainless steel plunge pool.
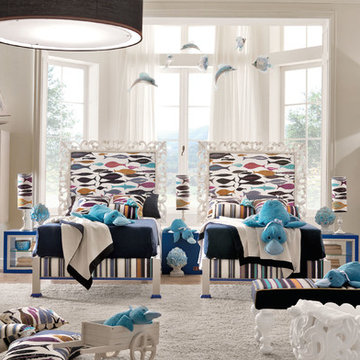
Magical and playful bedrooms by Italian designers. Amazing and adorable for your kids.
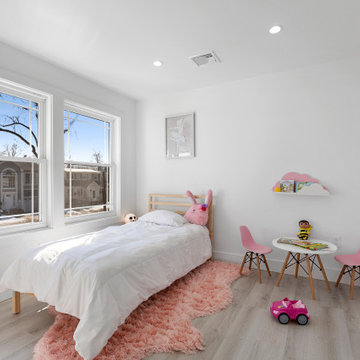
Imagen de dormitorio infantil de 4 a 10 años moderno de tamaño medio con paredes blancas, suelo de madera clara, suelo marrón, machihembrado y panelado
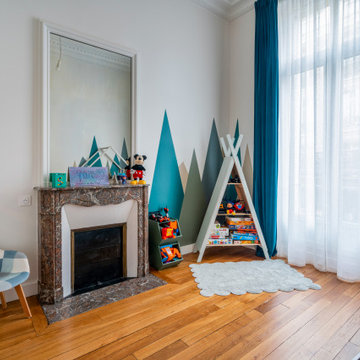
Rénovation d'un appartement familial au coeur du 16ème arrondissement à deux pas de la Tour Eiffel.
Notre mission concernait l'ensemble des pièces : salon, salle à manger, cinq chambres, trois salles de bain, entrée et bureau pour lesquels nous préconisés les matériaux et le mobilier.
L'agencement d'une partie de cet appartement a également été réétudié : transformation de l'ancienne cuisine en chambre d'amis avec sa salle de bain, création d'un sanitaire dans l'entrée, transformation complète de l'espace salle de bain des enfants.
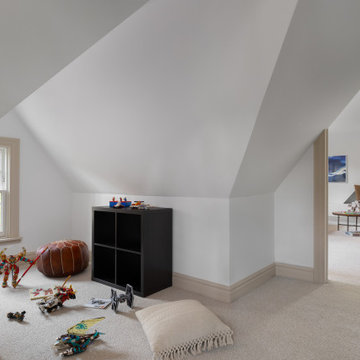
Third floor attic remodel. Living and entertaining space in attic with angled ceilings. Slanted ceiling with playroom and carpet for comfort.
Foto de dormitorio infantil moderno grande con paredes blancas, moqueta y suelo beige
Foto de dormitorio infantil moderno grande con paredes blancas, moqueta y suelo beige
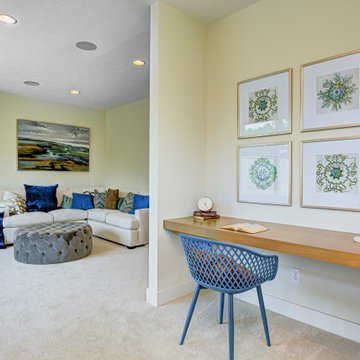
This custom floor plan features 5 bedrooms and 4.5 bathrooms, with the primary suite on the main level. This model home also includes a large front porch, outdoor living off of the great room, and an upper level loft.
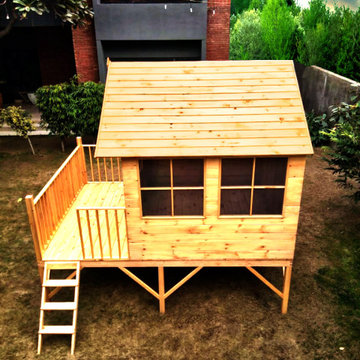
Modelo de dormitorio infantil de 4 a 10 años moderno grande con paredes beige, suelo de madera clara, suelo beige, madera y madera
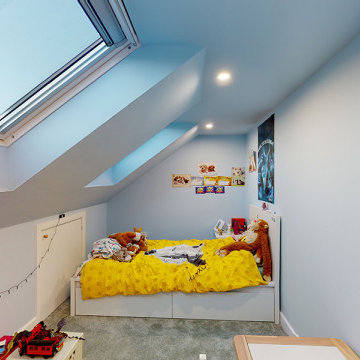
Finished kids bedroom in the second property
Foto de dormitorio infantil minimalista grande
Foto de dormitorio infantil minimalista grande
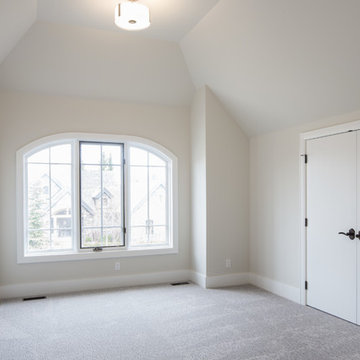
Kids Bedroom
Modelo de dormitorio infantil minimalista grande con paredes blancas, moqueta y suelo gris
Modelo de dormitorio infantil minimalista grande con paredes blancas, moqueta y suelo gris
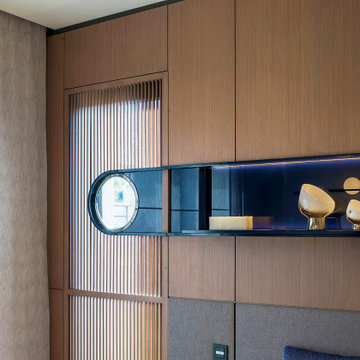
Ejemplo de dormitorio infantil minimalista grande con paredes beige, suelo de madera en tonos medios y papel pintado
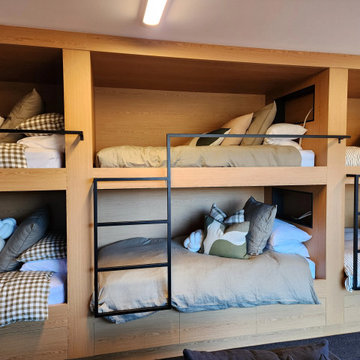
Renovation in Lake Brunner to per-fect an already beautiful holiday home escape on the West Coast.
Bryan and Lucy wanted to improve the outdoor living space and make a more functional space for their kids, along with some additional enhancements.
The renovation included creating entertaining areas for the kids (bunk room and lounge, and outdoor living space), upgrades to the existing outdoor living space (outdoor fire and spa pool), as well as, a new sliding roller gate and fence, new heating system, and rejuvenated timber cladding and decks.
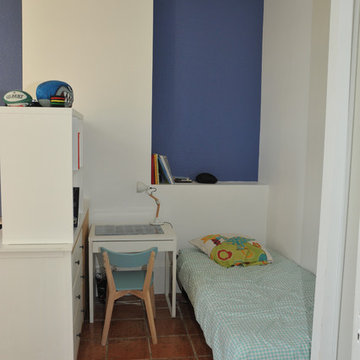
Studio Clin d'Oeil - J.SAYN
Modelo de dormitorio infantil moderno grande con paredes blancas, suelo de baldosas de terracota y suelo marrón
Modelo de dormitorio infantil moderno grande con paredes blancas, suelo de baldosas de terracota y suelo marrón
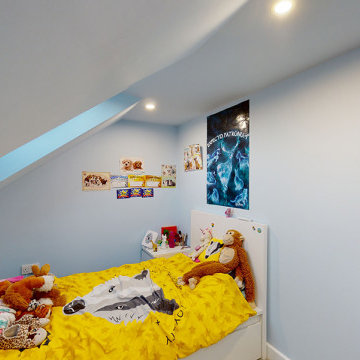
Finished kids bedroom in the second property
Imagen de dormitorio infantil minimalista grande
Imagen de dormitorio infantil minimalista grande
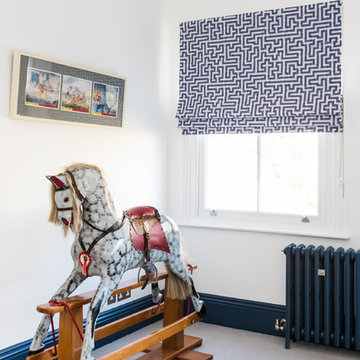
Diseño de dormitorio infantil de 4 a 10 años minimalista grande con paredes blancas, moqueta y suelo beige
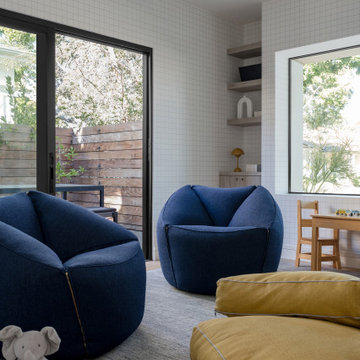
A bright playroom with fun pops of color and a grid pattern wallpaper.
Modelo de dormitorio infantil minimalista grande
Modelo de dormitorio infantil minimalista grande
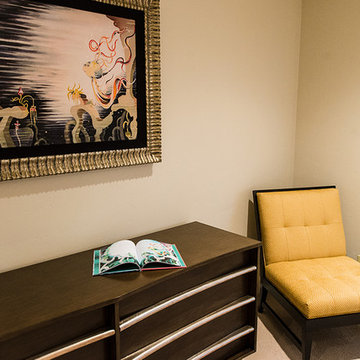
Guest room for the grand kids with fantastical Dr. Seuss painting.
Imagen de dormitorio infantil de 4 a 10 años minimalista de tamaño medio con paredes beige y moqueta
Imagen de dormitorio infantil de 4 a 10 años minimalista de tamaño medio con paredes beige y moqueta
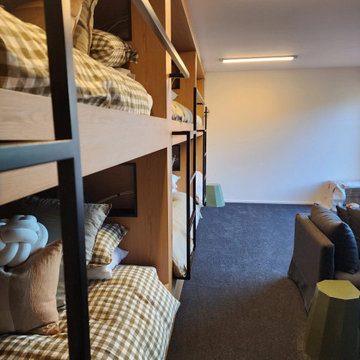
Renovation in Lake Brunner to per-fect an already beautiful holiday home escape on the West Coast.
Bryan and Lucy wanted to improve the outdoor living space and make a more functional space for their kids, along with some additional enhancements.
The renovation included creating entertaining areas for the kids (bunk room and lounge, and outdoor living space), upgrades to the existing outdoor living space (outdoor fire and spa pool), as well as, a new sliding roller gate and fence, new heating system, and rejuvenated timber cladding and decks.
322 ideas para dormitorios infantiles modernos
8
