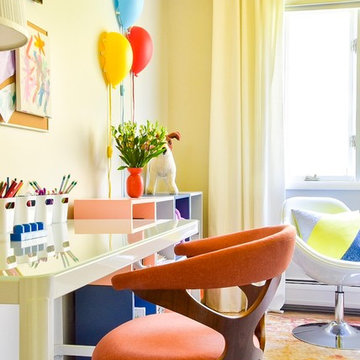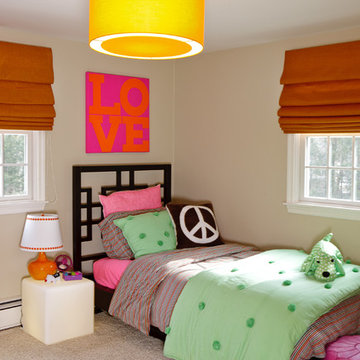1.228 ideas para dormitorios infantiles modernos pequeños
Filtrar por
Presupuesto
Ordenar por:Popular hoy
121 - 140 de 1228 fotos
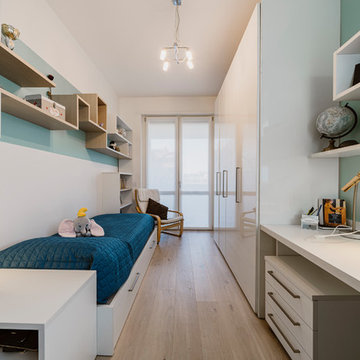
Cameretta di ragazza adolescente caratterizzata da un gioco di mensole saliscendi e multicolore.
Foto di Simone Marulli
Diseño de dormitorio infantil minimalista pequeño con paredes multicolor, suelo de madera clara y suelo beige
Diseño de dormitorio infantil minimalista pequeño con paredes multicolor, suelo de madera clara y suelo beige
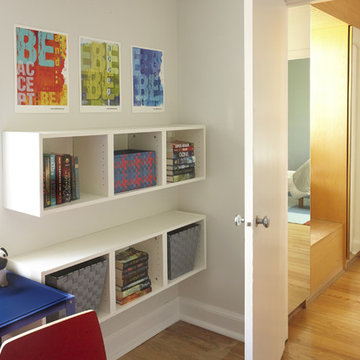
James Ramsay
Foto de dormitorio infantil moderno pequeño con paredes blancas y suelo de madera clara
Foto de dormitorio infantil moderno pequeño con paredes blancas y suelo de madera clara
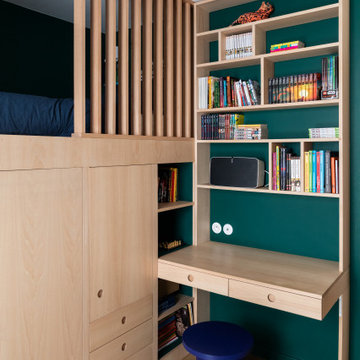
Modelo de dormitorio infantil minimalista pequeño con escritorio, suelo de madera clara y suelo beige
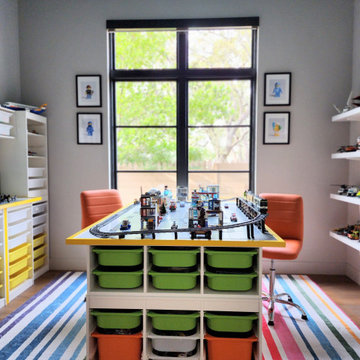
This Lego themed play room is full of custom touches. We designed and installed a built-in wall with shelving and work space as well as the Lego table and the display shelves. The framed Lego art prints and striped area rug finish up this space.
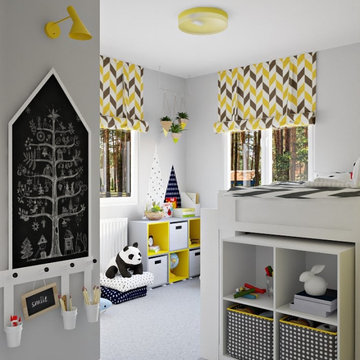
Redesign of the room for a kid, 9,45 sq.m. Painted in light grey walls with the bright yellow accent in the sleeping area. Gray mountainscape with hot air balloon and sun
wallpaper mural. Bed with stairs, storage space and in-and-out desk under the bedding. Desk chair, toy chest, wall shelf, IKEA storage combination with boxes. Bright roll-out shades.
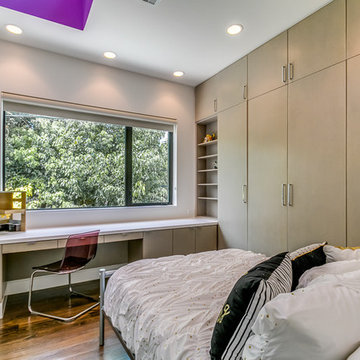
The Kipling house is a new addition to the Montrose neighborhood. Designed for a family of five, it allows for generous open family zones oriented to large glass walls facing the street and courtyard pool. The courtyard also creates a buffer between the master suite and the children's play and bedroom zones. The master suite echoes the first floor connection to the exterior, with large glass walls facing balconies to the courtyard and street. Fixed wood screens provide privacy on the first floor while a large sliding second floor panel allows the street balcony to exchange privacy control with the study. Material changes on the exterior articulate the zones of the house and negotiate structural loads.
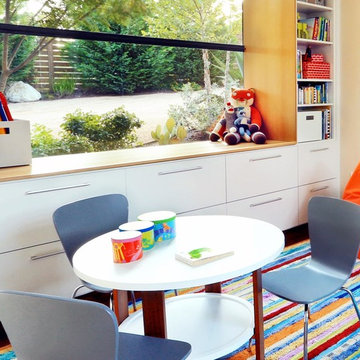
The kid's play space was warmed with a two town paint upgrade, colorful beanbags, a Msisoni style custom rug and organized with white storage bins. A child scaled table and chairs provides a place for fun activities with friends and family.
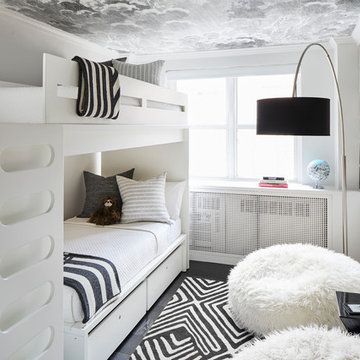
Dylan Chandler
Modelo de dormitorio infantil minimalista pequeño con paredes blancas, suelo de madera oscura y suelo negro
Modelo de dormitorio infantil minimalista pequeño con paredes blancas, suelo de madera oscura y suelo negro
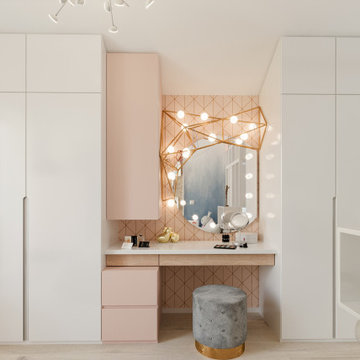
Diseño de dormitorio infantil minimalista pequeño con paredes rosas, suelo de madera clara y suelo beige
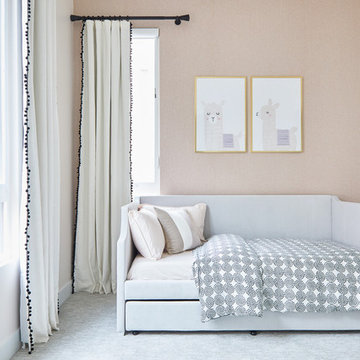
Madeline Tolle
Foto de dormitorio infantil de 1 a 3 años moderno pequeño con paredes rosas, moqueta y suelo gris
Foto de dormitorio infantil de 1 a 3 años moderno pequeño con paredes rosas, moqueta y suelo gris
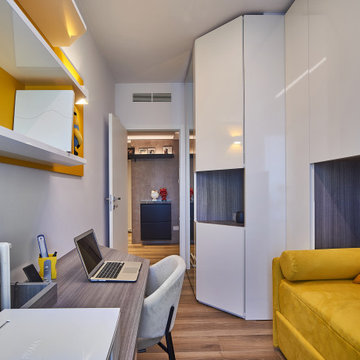
Piccola camera per bambini con angolo studio.
credit @carlocasellafotografo
Ejemplo de dormitorio infantil moderno pequeño con escritorio, paredes blancas, suelo de madera oscura y suelo marrón
Ejemplo de dormitorio infantil moderno pequeño con escritorio, paredes blancas, suelo de madera oscura y suelo marrón
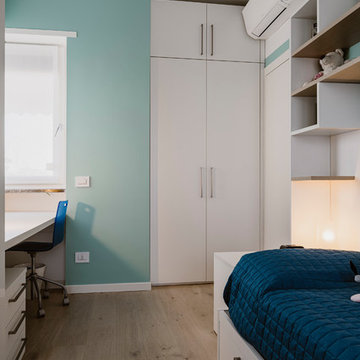
Cameretta di ragazza adolescente caratterizzata da un gioco di mensole saliscendi e multicolore.
Foto di Simone Marulli
Ejemplo de dormitorio infantil minimalista pequeño con paredes multicolor, suelo de madera clara y suelo beige
Ejemplo de dormitorio infantil minimalista pequeño con paredes multicolor, suelo de madera clara y suelo beige
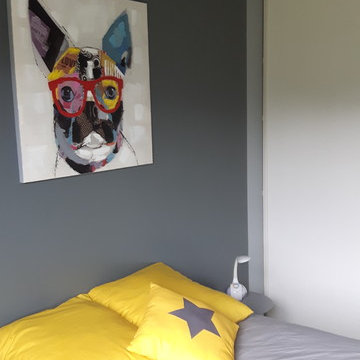
Chambre pré ado plafond et murs gris moyen réhausser avec une tête de lit gris anthracite. La propriétaire a accessoirisé la déco avec quelques touches de jaune.
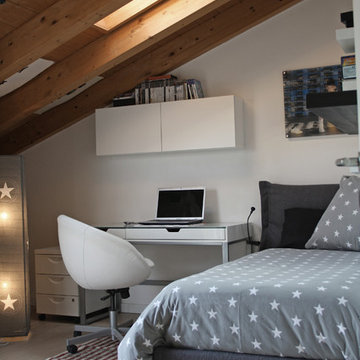
laura santinelli
Modelo de dormitorio infantil moderno pequeño con paredes blancas, suelo de baldosas de porcelana y suelo beige
Modelo de dormitorio infantil moderno pequeño con paredes blancas, suelo de baldosas de porcelana y suelo beige
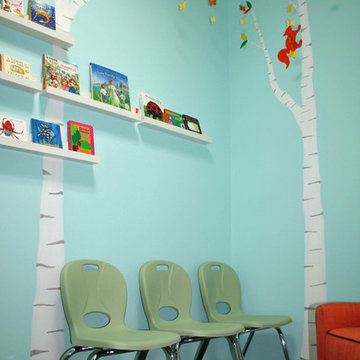
Children’s waiting room interior design project at Princeton University. I was beyond thrilled when contacted by a team of scientists ( psychologists and neurologists ) at Princeton University. This group of professors and graduate students from the Turk-Brown Laboratory are conducting research on the infant’s brain by using functional magnetic resonance imaging (or fMRI), to see how they learn, remember and think. My job was to turn a tiny 7’x10′ windowless study room into an inviting but not too “clinical” waiting room for the mothers or fathers and siblings of the babies being studied.
We needed to ensure a comfortable place for parents to rock and feed their babies while waiting their turn to go back to the laboratory, as well as a place to change the babies if needed. We wanted to stock some shelves with good books and while the room looks complete, we’re still sourcing something interactive to mount to the wall to help entertain toddlers who want something more active than reading or building blocks.
Since there are no windows, I wanted to bring the outdoors inside. Princeton University‘s colors are orange, gray and black and the history behind those colors is very interesting. It seems there are a lot of squirrels on campus and these colors were selected for the three colors of squirrels often seem scampering around the university grounds. The orange squirrels are now extinct, but the gray and black squirrels are abundant, as I found when touring the campus with my son on installation day. Therefore we wanted to reflect this history in the room and decided to paint silhouettes of squirrels in these three colors throughout the room.
While the ceilings are 10′ high in this tiny room, they’re very drab and boring. Given that it’s a drop ceiling, we can’t paint it a fun color as I typically do in my nurseries and kids’ rooms. To distract from the ugly ceiling, I contacted My Custom Creation through their Etsy shop and commissioned them to create a custom butterfly mobile to suspend from the ceiling to create a swath of butterflies moving across the room. Their customer service was impeccable and the end product was exactly what we wanted!
The flooring in the space was simply coated concrete so I decided to use Flor carpet tiles to give it warmth and a grass-like appeal. These tiles are super easy to install and can easily be removed without any residual on the floor. I’ll be using them more often for sure!
See more photos of our commercial interior design job below and contact us if you need a unique space designed for children. We don’t just design nurseries and bedrooms! We’re game for anything!
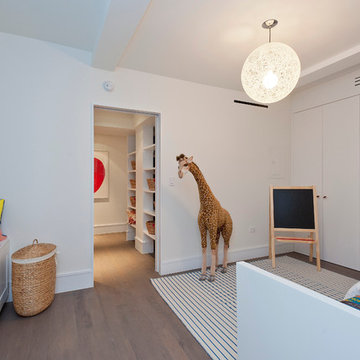
The Hudson Company Reclaimed White Oak New Face flooring.
Imagen de dormitorio infantil de 4 a 10 años moderno pequeño con paredes blancas y suelo de madera en tonos medios
Imagen de dormitorio infantil de 4 a 10 años moderno pequeño con paredes blancas y suelo de madera en tonos medios
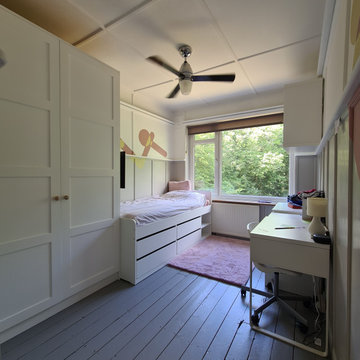
Anothe great client photo of their IKEA PAX wardrobes with our 4 panel wardrobe doors.
These have made such an impact over the past year and it is great to see them being put to use in such a beautiful room.
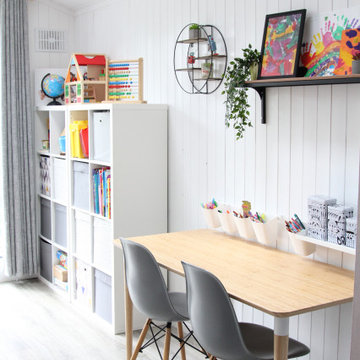
Foto de dormitorio infantil de 1 a 3 años minimalista pequeño con paredes blancas, suelo laminado y suelo gris
1.228 ideas para dormitorios infantiles modernos pequeños
7
