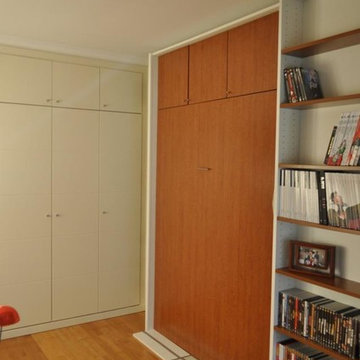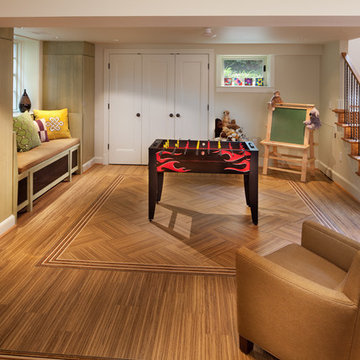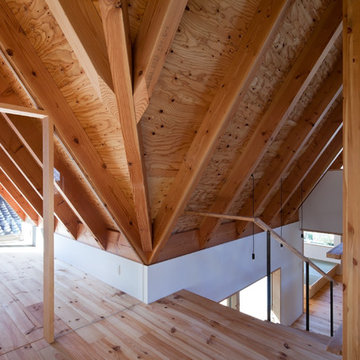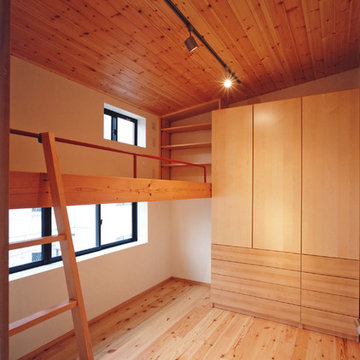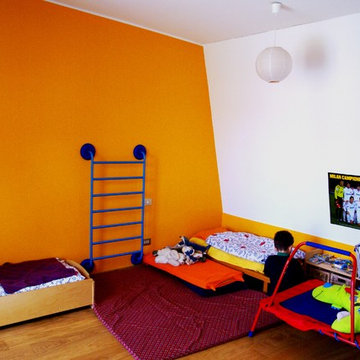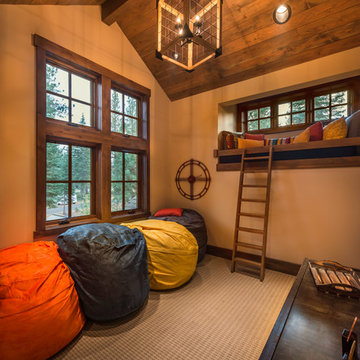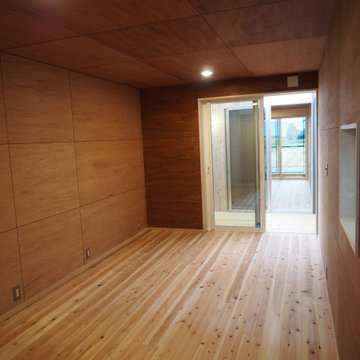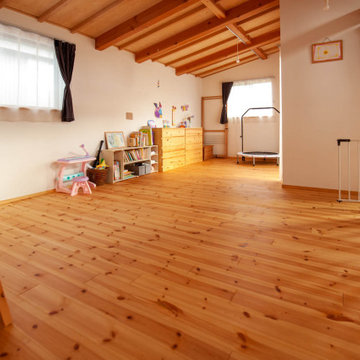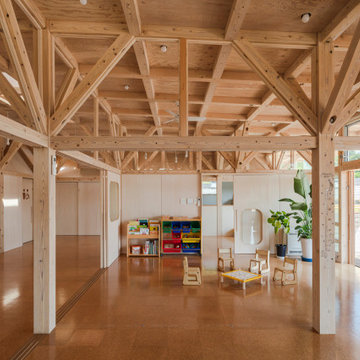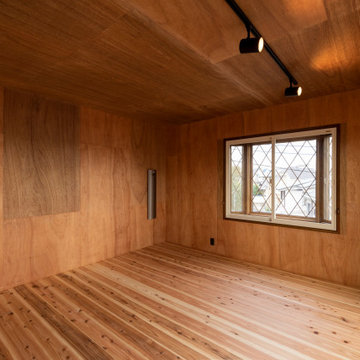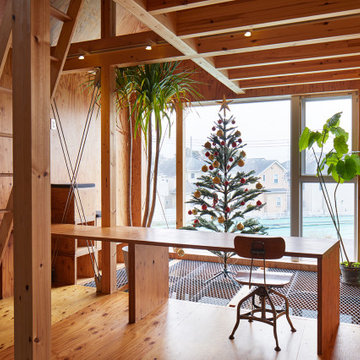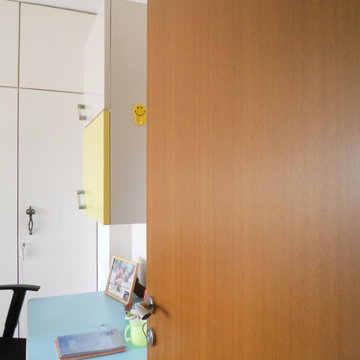123 ideas para dormitorios infantiles modernos en colores madera
Filtrar por
Presupuesto
Ordenar por:Popular hoy
21 - 40 de 123 fotos
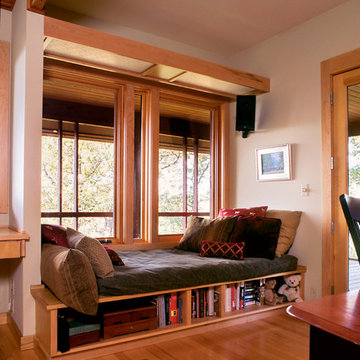
One finds this retirement compound of garage, home and porches perched on the edge of a wooded bluff overlooking the north end of Lake Pepin and the thermal-riding raptors who hover there.
dan nordstrom
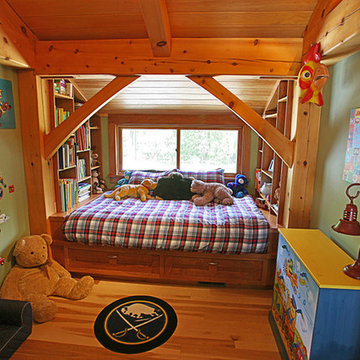
A custom platform bed gives this little guy a cozy place to sleep and store toys under the dormer area in this bedroom.
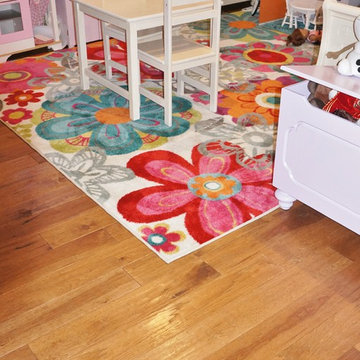
Diseño de dormitorio infantil de 4 a 10 años minimalista de tamaño medio con paredes azules y suelo de madera en tonos medios
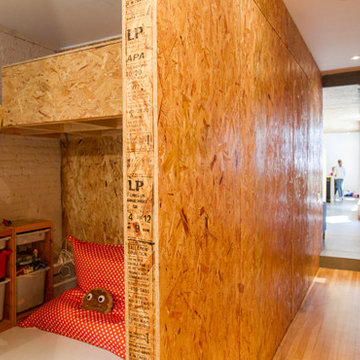
This clever diversion of building materials was designed and executed for a young family of four with a limited budget. On top of bringing an overall aesthetic value, the wood panels were ideal for refurbishing the electricity and plumbing without having to demolish and rebuild the whole ground floor. To Stéphane’s rigorous design, the owners Klor and Scien added their witty graphic touch.
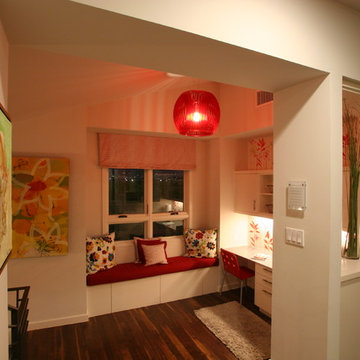
Screened-In porch, Austin luxury home, Austin custom home, BarleyPfeiffer Architecture, wood floors, sustainable design, sleek design, modern, low voc paint, interiors and consulting, house ideas, home planning, 5 star energy, high performance, green building, fun design, 5 star appliance, find a pro, family home, elegance, efficient, custom-made, comprehensive sustainable architects, natural lighting, Austin TX, Barley & Pfeiffer Architects, professional services, green design, curb appeal, LEED, AIA,
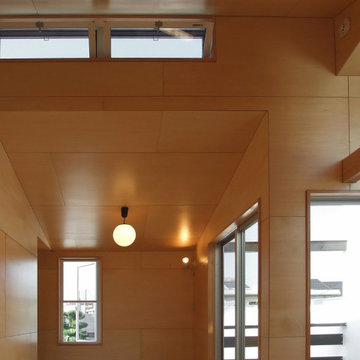
子供部屋
Modelo de habitación infantil unisex de 4 a 10 años moderna con escritorio, suelo de madera clara y madera
Modelo de habitación infantil unisex de 4 a 10 años moderna con escritorio, suelo de madera clara y madera
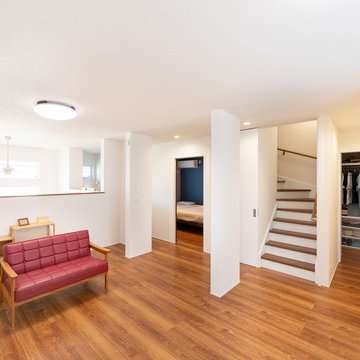
2階のセカンドリビングにはあえて壁を造らず、オープンな設計に。窓は3つ、エアコン取り付け用のコンセントも3つあり、「将来、子ども部屋として3部屋まで仕切れる設計にしています」との事。もちろん、2部屋としても1部屋としても使用可能。ウォークインクロゼットから寝室にも抜けられるので動線もいい。また、小屋裏収納に続く階段には扉を付け、仕切ることも可能。家族の成長によって変わるライフスタイルに対応できる「変えられる間取り」はK様の一番のこだわり
123 ideas para dormitorios infantiles modernos en colores madera
2
