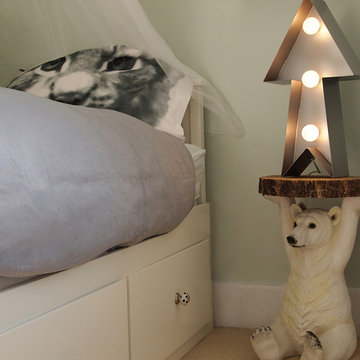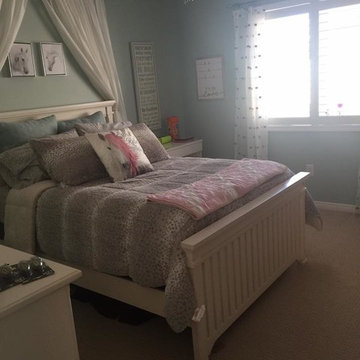315 ideas para dormitorios infantiles marrones con paredes verdes
Filtrar por
Presupuesto
Ordenar por:Popular hoy
1 - 20 de 315 fotos
Artículo 1 de 3
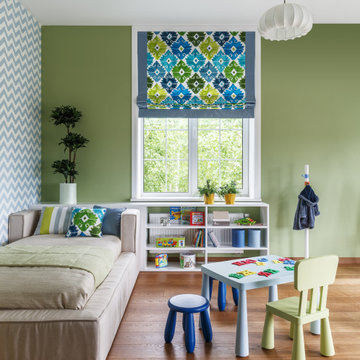
Modelo de dormitorio infantil contemporáneo con paredes verdes, suelo de madera en tonos medios y suelo marrón

The clear-alder scheme in the bunk room, including copious storage, was designed by Shamburger Architectural Group, constructed by Duane Scholz (Scholz Home Works) with independent contractor Lynden Steiner, and milled and refinished by Liberty Wood Products.
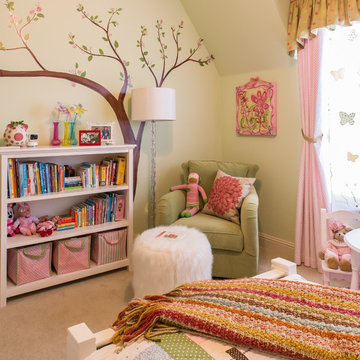
This Little Girls Bedroom was awarded 1st Place in the ASID DESIGN OVATION DALLAS 2015 AWARDS & 3rd Place in the ASID LEGACY OF DESIGN TEXAS 2015 for Small Child's Room. Photos by Michael Hunter.

Designed as a prominent display of Architecture, Elk Ridge Lodge stands firmly upon a ridge high atop the Spanish Peaks Club in Big Sky, Montana. Designed around a number of principles; sense of presence, quality of detail, and durability, the monumental home serves as a Montana Legacy home for the family.
Throughout the design process, the height of the home to its relationship on the ridge it sits, was recognized the as one of the design challenges. Techniques such as terracing roof lines, stretching horizontal stone patios out and strategically placed landscaping; all were used to help tuck the mass into its setting. Earthy colored and rustic exterior materials were chosen to offer a western lodge like architectural aesthetic. Dry stack parkitecture stone bases that gradually decrease in scale as they rise up portray a firm foundation for the home to sit on. Historic wood planking with sanded chink joints, horizontal siding with exposed vertical studs on the exterior, and metal accents comprise the remainder of the structures skin. Wood timbers, outriggers and cedar logs work together to create diversity and focal points throughout the exterior elevations. Windows and doors were discussed in depth about type, species and texture and ultimately all wood, wire brushed cedar windows were the final selection to enhance the "elegant ranch" feel. A number of exterior decks and patios increase the connectivity of the interior to the exterior and take full advantage of the views that virtually surround this home.
Upon entering the home you are encased by massive stone piers and angled cedar columns on either side that support an overhead rail bridge spanning the width of the great room, all framing the spectacular view to the Spanish Peaks Mountain Range in the distance. The layout of the home is an open concept with the Kitchen, Great Room, Den, and key circulation paths, as well as certain elements of the upper level open to the spaces below. The kitchen was designed to serve as an extension of the great room, constantly connecting users of both spaces, while the Dining room is still adjacent, it was preferred as a more dedicated space for more formal family meals.
There are numerous detailed elements throughout the interior of the home such as the "rail" bridge ornamented with heavy peened black steel, wire brushed wood to match the windows and doors, and cannon ball newel post caps. Crossing the bridge offers a unique perspective of the Great Room with the massive cedar log columns, the truss work overhead bound by steel straps, and the large windows facing towards the Spanish Peaks. As you experience the spaces you will recognize massive timbers crowning the ceilings with wood planking or plaster between, Roman groin vaults, massive stones and fireboxes creating distinct center pieces for certain rooms, and clerestory windows that aid with natural lighting and create exciting movement throughout the space with light and shadow.
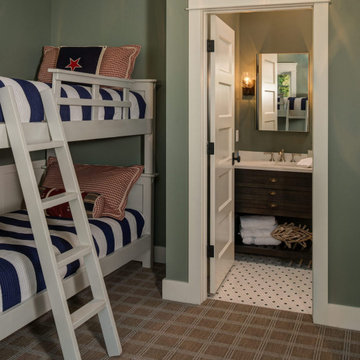
Modelo de dormitorio infantil de 4 a 10 años marinero con paredes verdes, moqueta y suelo marrón
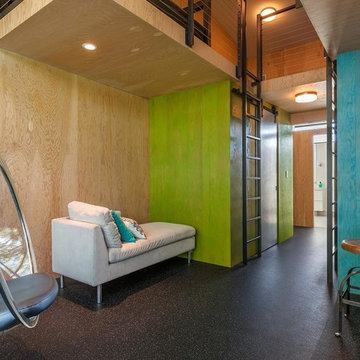
Paul Crosby
Diseño de dormitorio infantil actual con paredes verdes y suelo negro
Diseño de dormitorio infantil actual con paredes verdes y suelo negro
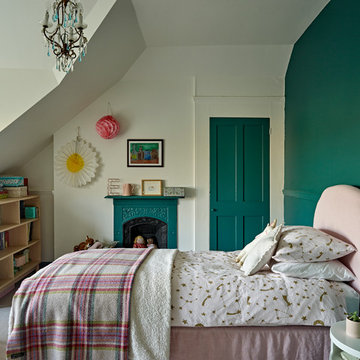
Modern/ vintage charm in elegant, but fun girl's bedroom by Kate Renwick
Photography Nick Smith
Imagen de dormitorio infantil tradicional de tamaño medio con paredes verdes, moqueta y suelo gris
Imagen de dormitorio infantil tradicional de tamaño medio con paredes verdes, moqueta y suelo gris
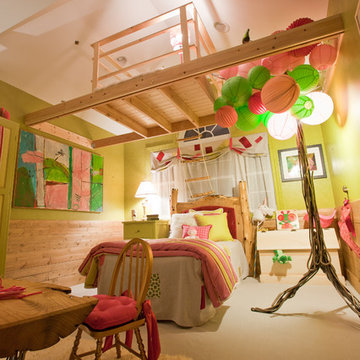
Photo Credit: Bryan Barger
Modelo de dormitorio infantil de 4 a 10 años bohemio con paredes verdes
Modelo de dormitorio infantil de 4 a 10 años bohemio con paredes verdes
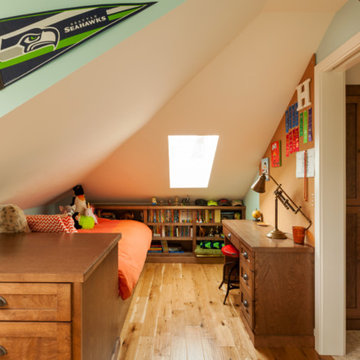
Photo by Wendy Waltz.
Foto de dormitorio infantil de estilo americano pequeño con suelo de madera en tonos medios, paredes verdes y suelo marrón
Foto de dormitorio infantil de estilo americano pequeño con suelo de madera en tonos medios, paredes verdes y suelo marrón
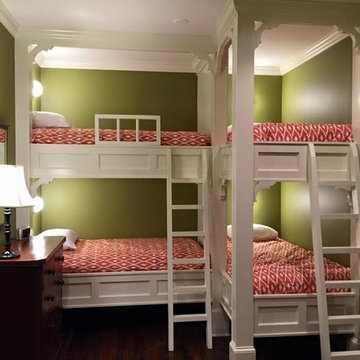
Foto de dormitorio infantil tradicional renovado de tamaño medio con paredes verdes y suelo de madera oscura
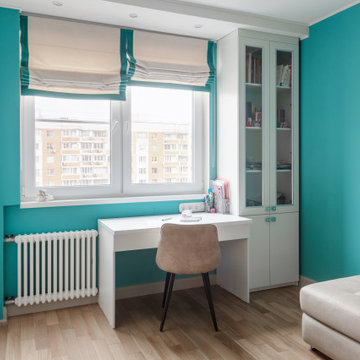
Diseño de habitación de niña de 4 a 10 años actual de tamaño medio con escritorio, paredes verdes, suelo de madera clara, suelo beige, bandeja y papel pintado
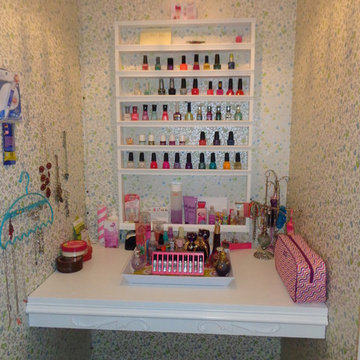
Imagen de dormitorio infantil tradicional renovado de tamaño medio con paredes verdes
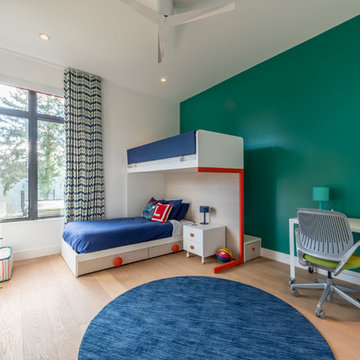
Photo: Ocean West Media.
Wallpaper:
Paint: Sherwinn Williams or
equivalent
Color: SW6754 – Ionian
Green
Benjamin Moore or
equivalent
Color: 2016-30 – Control
Stick
Carpet:
Fabrics: Maxwell Fabrics Pattern: Inclined
Color: #115 Rain
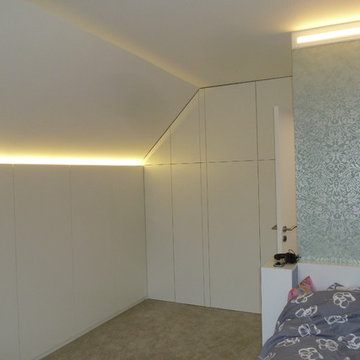
Le mobilier sur mesure permet d'exploiter au mieux la sous pente de la chambre.
Modelo de dormitorio infantil romántico pequeño con paredes verdes, moqueta y suelo verde
Modelo de dormitorio infantil romántico pequeño con paredes verdes, moqueta y suelo verde
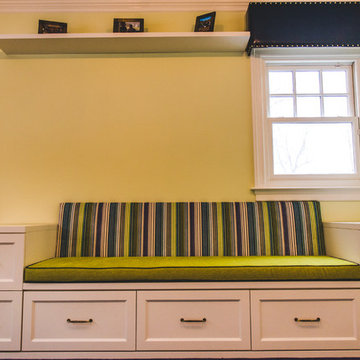
Diseño de dormitorio infantil de 4 a 10 años clásico renovado de tamaño medio con paredes verdes y suelo de madera oscura
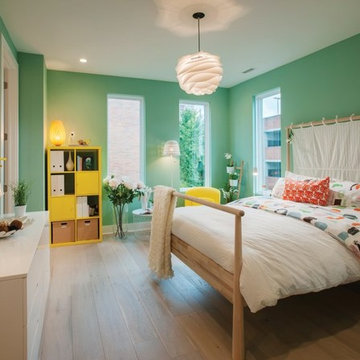
Imagen de dormitorio infantil nórdico grande con paredes verdes, suelo de madera en tonos medios y suelo marrón
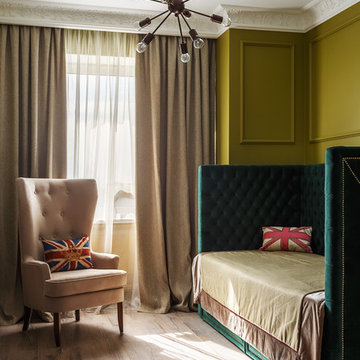
Imagen de dormitorio infantil clásico con suelo de madera en tonos medios, suelo marrón y paredes verdes
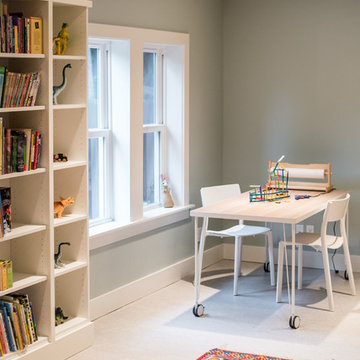
Basement arts and crafts space.
Ejemplo de dormitorio infantil de 4 a 10 años de estilo americano con paredes verdes y suelo blanco
Ejemplo de dormitorio infantil de 4 a 10 años de estilo americano con paredes verdes y suelo blanco
315 ideas para dormitorios infantiles marrones con paredes verdes
1
